16 982 foton på svart kök, med släta luckor
Sortera efter:
Budget
Sortera efter:Populärt i dag
201 - 220 av 16 982 foton
Artikel 1 av 3

Idéer för stora funkis svart kök, med en dubbel diskho, släta luckor, bänkskiva i betong, svart stänkskydd, stänkskydd i cementkakel, integrerade vitvaror, ljust trägolv, en köksö och brunt golv

Case Study House #64 K House 私たちが得意とするビスポーク・キッチン。黒御影石のワークトップ、アメリカン・ブラックウォルナットのカウンター、無垢フローリング、ドイツ製水栓器具、フィンランド製照明等、オーダーメイドでなければ得られない歓びがあります。建築に加えてキッチン、テーブル、チェア等、様々な家具のデザイン、製作、コーディネイトを行っています。今回は海を見ながら料理や食事を楽しめる様、デザインを行いました。
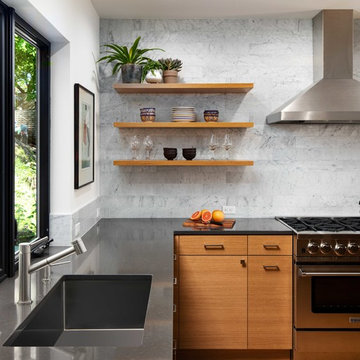
The clean lines and functional design of this Portland open kitchen make it perfect!
Project by Portland interior design studio Jenni Leasia Interior Design. Also serving Lake Oswego, West Linn, Vancouver, Sherwood, Camas, Oregon City, Beaverton, and the whole of Greater Portland.
For more about Jenni Leasia Interior Design, click here: https://www.jennileasiadesign.com/
To learn more about this project, click here:
https://www.jennileasiadesign.com/council-crest-portland-remodel

Klopf Architecture’s client, a family of four with young children, wanted to update their recently purchased home to meet their growing needs across generations. It was essential to maintain the mid-century modern style throughout the project but most importantly, they wanted more natural light brought into the dark kitchen and cramped bathrooms while creating a smoother connection between the kitchen, dining and family room.
The kitchen was expanded into the dining area, using part of the original kitchen area as a butler's pantry. With the main kitchen brought out into an open space with new larger windows and two skylights the space became light, open, and airy. Custom cabinetry from Henrybuilt throughout the kitchen and butler's pantry brought functionality to the space. Removing the wall between the kitchen and dining room, and widening the opening from the dining room to the living room created a more open and natural flow between the spaces.
New redwood siding was installed in the entry foyer to match the original siding in the family room so it felt original to the house and consistent between the spaces. Oak flooring was installed throughout the house enhancing the movement between the new kitchen and adjacent areas.
The two original bathrooms felt dark and cramped so they were expanded and also feature larger windows, modern fixtures and new Heath tile throughout. Custom vanities also from Henrybuilt bring a unified look and feel from the kitchen into the new bathrooms. Designs included plans for a future in-law unit to accommodate the needs of an older generation.
The house is much brighter, feels more unified with wider open site lines that provide the family with a better transition and seamless connection between spaces.
This mid-century modern remodel is a 2,743 sf, 4 bedroom/3 bath home located in Lafayette, CA.
Klopf Architecture Project Team: John Klopf and Angela Todorova
Contractor: Don Larwood
Structural Engineer: Sezen & Moon Structural Engineering, Inc.
Landscape Designer: n/a
Photography ©2018 Scott Maddern
Location: Lafayette, CA
Year completed: 2018
Link to photos: https://www.dropbox.com/sh/aqxfwk7wdot9jja/AADWuIcsHHE-AGPfq13u5htda?dl=0

Halbinsel mit aufgedoppelter Barplatte
Inspiration för stora moderna svart kök, med en nedsänkt diskho, släta luckor, vita skåp, granitbänkskiva, vitt stänkskydd, glaspanel som stänkskydd, svarta vitvaror, mellanmörkt trägolv, en halv köksö och brunt golv
Inspiration för stora moderna svart kök, med en nedsänkt diskho, släta luckor, vita skåp, granitbänkskiva, vitt stänkskydd, glaspanel som stänkskydd, svarta vitvaror, mellanmörkt trägolv, en halv köksö och brunt golv

Inredning av ett modernt svart svart kök och matrum, med släta luckor, svarta skåp, vitt stänkskydd, stänkskydd i sten, svarta vitvaror, marmorgolv, en köksö och vitt golv

Modern inredning av ett stort svart svart kök, med en rustik diskho, släta luckor, skåp i ljust trä, bänkskiva i kvartsit, beige stänkskydd, stänkskydd i porslinskakel, rostfria vitvaror, mellanmörkt trägolv, en köksö och brunt golv

Matte black kitchen counters made of Honed Petit Granite and a blackened steel backsplash provide a sleek low-maintenance space for food preparation.
Dan Arnold Photo
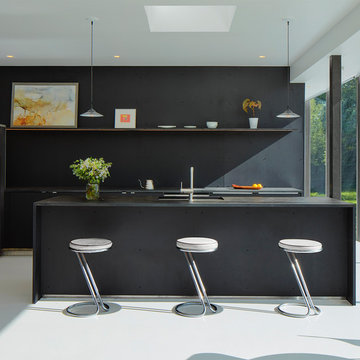
Corey Gaffer Photography
Foto på ett funkis svart kök, med släta luckor, svarta skåp, svart stänkskydd, svarta vitvaror, en köksö och vitt golv
Foto på ett funkis svart kök, med släta luckor, svarta skåp, svart stänkskydd, svarta vitvaror, en köksö och vitt golv
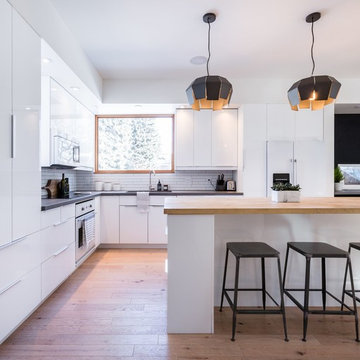
We here at A-Z Vision Remodeling have embodied this dream by becoming one of the industry's top General Contractor leading the way in Roofing, Energy Efficiency Designs, Bathroom Remodels, Kitchen Remodels, Large-Scale Renovations, Room Additions, Garage Conversions, ADU Conversions, Home Expansions and Extensions, and General Home Remodels simply from our unwavering workmanship
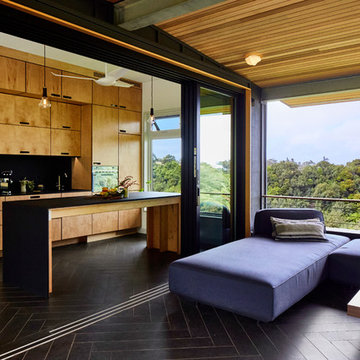
Bild på ett funkis svart svart parallellkök, med släta luckor, skåp i mellenmörkt trä, svart stänkskydd, en köksö och svart golv

Inspiration för moderna svart l-kök, med en nedsänkt diskho, släta luckor, svarta skåp, grått stänkskydd, glaspanel som stänkskydd, svarta vitvaror, en halv köksö och beiget golv
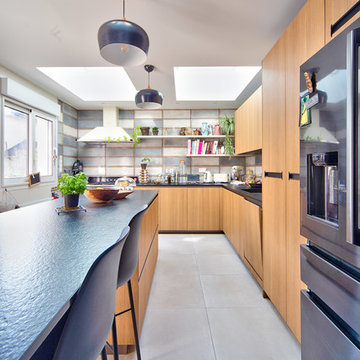
Klassisk inredning av ett avskilt svart svart l-kök, med släta luckor, skåp i mellenmörkt trä, grått stänkskydd, rostfria vitvaror, en köksö och beiget golv

Insel Modell Aprile mit Arbeitsplatte aus Edelstahl und Fronten in Ecolak black. Hochwand aus Edelstahl Griff Grip.
Domenico Mori fliesen
Idéer för ett avskilt, stort modernt svart linjärt kök, med svart golv, släta luckor, svarta skåp, svart stänkskydd, rostfria vitvaror och flera köksöar
Idéer för ett avskilt, stort modernt svart linjärt kök, med svart golv, släta luckor, svarta skåp, svart stänkskydd, rostfria vitvaror och flera köksöar

SF Mission District Loft Renovation -- Kitchen w/ Floating Shelves
Modern inredning av ett litet svart svart parallellkök, med en undermonterad diskho, släta luckor, bänkskiva i kvartsit, vitt stänkskydd, stänkskydd i keramik, rostfria vitvaror, betonggolv och grått golv
Modern inredning av ett litet svart svart parallellkök, med en undermonterad diskho, släta luckor, bänkskiva i kvartsit, vitt stänkskydd, stänkskydd i keramik, rostfria vitvaror, betonggolv och grått golv
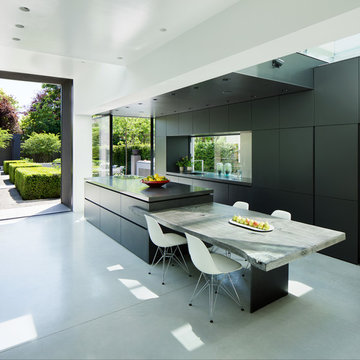
Idéer för stora funkis svart parallellkök, med en undermonterad diskho, släta luckor, svarta skåp, en köksö och grått golv

In 1949, one of mid-century modern’s most famous NW architects, Paul Hayden Kirk, built this early “glass house” in Hawthorne Hills. Rather than flattening the rolling hills of the Northwest to accommodate his structures, Kirk sought to make the least impact possible on the building site by making use of it natural landscape. When we started this project, our goal was to pay attention to the original architecture--as well as designing the home around the client’s eclectic art collection and African artifacts. The home was completely gutted, since most of the home is glass, hardly any exterior walls remained. We kept the basic footprint of the home the same—opening the space between the kitchen and living room. The horizontal grain matched walnut cabinets creates a natural continuous movement. The sleek lines of the Fleetwood windows surrounding the home allow for the landscape and interior to seamlessly intertwine. In our effort to preserve as much of the design as possible, the original fireplace remains in the home and we made sure to work with the natural lines originally designed by Kirk.

www.foto-und-design.com
Inredning av ett modernt mellanstort svart svart kök, med en nedsänkt diskho, släta luckor, skåp i ljust trä, granitbänkskiva, svarta vitvaror, skiffergolv, en köksö och svart golv
Inredning av ett modernt mellanstort svart svart kök, med en nedsänkt diskho, släta luckor, skåp i ljust trä, granitbänkskiva, svarta vitvaror, skiffergolv, en köksö och svart golv

CA Keramik Perla
Idéer för ett stort modernt svart kök, med en nedsänkt diskho, stänkskydd i keramik, svarta vitvaror, betonggolv, flera köksöar, svart golv, släta luckor, grå skåp och grått stänkskydd
Idéer för ett stort modernt svart kök, med en nedsänkt diskho, stänkskydd i keramik, svarta vitvaror, betonggolv, flera köksöar, svart golv, släta luckor, grå skåp och grått stänkskydd

Idéer för att renovera ett mellanstort funkis svart svart kök, med släta luckor, grå skåp, bänkskiva i koppar, svarta vitvaror, marmorgolv, en köksö, beiget golv, en undermonterad diskho och vitt stänkskydd
16 982 foton på svart kök, med släta luckor
11