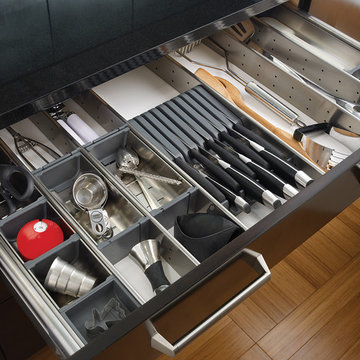20 668 foton på svart kök, med släta luckor
Sortera efter:
Budget
Sortera efter:Populärt i dag
121 - 140 av 20 668 foton
Artikel 1 av 3
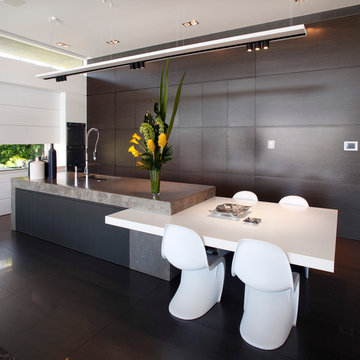
Eliot Cohen - Zeitgeist Photography
Inredning av ett modernt stort kök, med en undermonterad diskho, släta luckor, skåp i mörkt trä, klinkergolv i keramik och en köksö
Inredning av ett modernt stort kök, med en undermonterad diskho, släta luckor, skåp i mörkt trä, klinkergolv i keramik och en köksö

The original layout on the ground floor of this beautiful semi detached property included a small well aged kitchen connected to the dinning area by a 70’s brick bar!
Since the kitchen is 'the heart of every home' and 'everyone always ends up in the kitchen at a party' our brief was to create an open plan space respecting the buildings original internal features and highlighting the large sash windows that over look the garden.
Jake Fitzjones Photography Ltd
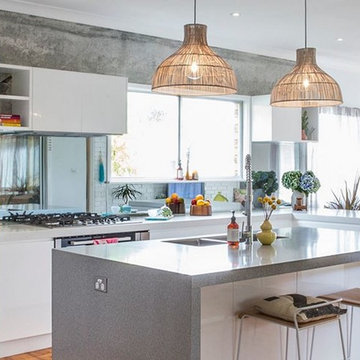
Products used: Venus Grey - island Bianca Real - white countertops These colors can be special ordered, and viewable on the Australia GT website: http://bit.ly/1t86tus

Gareth Gardner
Skandinavisk inredning av ett kök, med en köksö, släta luckor, bänkskiva i kvarts, rostfria vitvaror, en undermonterad diskho, ljust trägolv och grå skåp
Skandinavisk inredning av ett kök, med en köksö, släta luckor, bänkskiva i kvarts, rostfria vitvaror, en undermonterad diskho, ljust trägolv och grå skåp

Whit Preston
Inspiration för ett mellanstort funkis grå grått kök, med släta luckor, grå skåp, en halv köksö, en undermonterad diskho, bänkskiva i kvarts, vitt stänkskydd, stänkskydd i mosaik, rostfria vitvaror, mörkt trägolv och brunt golv
Inspiration för ett mellanstort funkis grå grått kök, med släta luckor, grå skåp, en halv köksö, en undermonterad diskho, bänkskiva i kvarts, vitt stänkskydd, stänkskydd i mosaik, rostfria vitvaror, mörkt trägolv och brunt golv
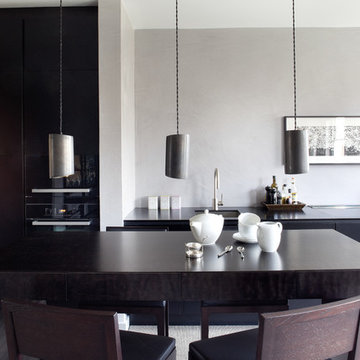
Paul Craig ©Paul Craig 2014 All Rights Reserved
Exempel på ett modernt kök, med släta luckor, svarta skåp, en köksö, en undermonterad diskho och svarta vitvaror
Exempel på ett modernt kök, med släta luckor, svarta skåp, en köksö, en undermonterad diskho och svarta vitvaror

This home was designed by Contour Interior Design, LLC-Nina Magon and Built by Capital Builders. This picture is the property of Contour Interior Design-Nina Magon.
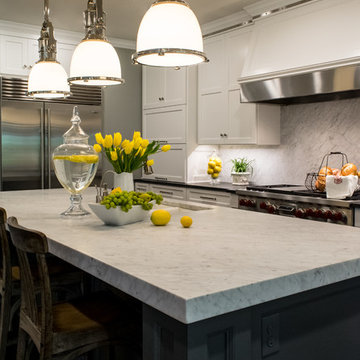
BRADSHAW DESIGNS, Carrara Marble countertop and backsplash, honed carrara marble, honed black granite, Sub-Zero Refrigerator, Sub-Zero side by side refrigerator, marble kitchen splash, kitchen island, Wolf Range, Custom Vent hood, Custom Vent Hood with stainless trim, Custom crown trim with nailheads, Crown with stainless trim, Blue and white classic kitchen, white kitchen, family kitchen, San Antonio kitchen remodel, kitchen design San Antonio, San Antonio kitchen designer, kitchen remodel San Antonio, pendant lights over island, three pendant lights over island, rustic barstools, Wolf 48 gas range, Wolf gas range 48, white glass and polished nickel pendant lights,

Paige Pennington
Idéer för ett stort modernt skafferi, med släta luckor, vita skåp, rostfria vitvaror och klinkergolv i porslin
Idéer för ett stort modernt skafferi, med släta luckor, vita skåp, rostfria vitvaror och klinkergolv i porslin

This contemporary kitchen will please any city dweller with its sleek stainless steel appliances, black and gray countertops and wooden cabinetry. The open shelving allows you to display your finest artwork or fine china. The island provides extra space for cooking or serving guests.
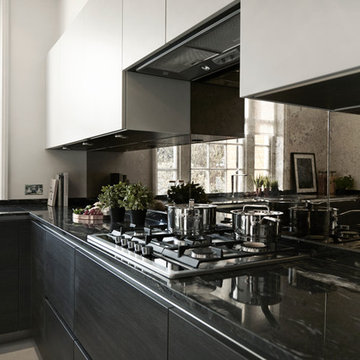
Idéer för ett modernt kök, med en undermonterad diskho, släta luckor, spegel som stänkskydd, integrerade vitvaror och klinkergolv i porslin

The wide cook top counter also doubles as a buffet line. The custom environmentally friendly bamboo cabinets have pull out shelves for ease of use.
{Photo Credit: Andy Mattheson}
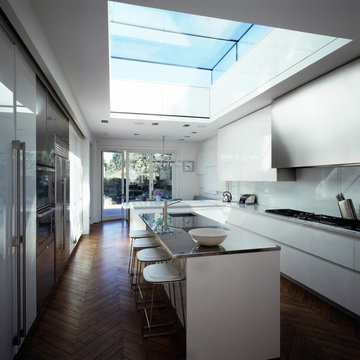
The works involved the complete refurbishment of a 1920's red brick and hanging tile detached house within a conservation area in Hampstead. The house had been in single occupation for many years, and had been extended in a 70's style not in keeping with either our clients new functional requirements or the orginal logic of the house. The client sought to subtly mix of the aesthetic of the orginal Arts and Crafts style with their passion for 1930/40's French deco and the practicality of a modern home. The existing footprint at ground floor but the more shoddy extensions were shorn and the orginal walls were tweaked to provide a better flow and circulation. The later and less durable alterations in the upper floors were completely removed as well as a dilapidated wooden pool house and crazy paving landscape of a similar era to the internal alterations were completely remodeled. The project exemplifies our approach of undertaking all aspects of the design, including the designed aspect of the design from the table linen to the architectural design and the landscape work.

A machined hood, custom stainless cabinetry and exposed ducting harkens to a commercial vibe. The 5'x10' marble topped island wears many hats. It serves as a large work surface, tons of storage, informal seating, and a visual line that separates the eating and cooking areas.
Photo by Lincoln Barber

A unique blend of visual, textural and practical design has come together to create this bright and enjoyable Clonfarf kitchen.
Working with the owners interior designer, Anita Mitchell, we decided to take inspiration from the spectacular view and make it a key feature of the design using a variety of finishes and textures to add visual interest to the space and work with the natural light. Photos by Eliot Cohen

Storage Solutions - Cookie sheets and pizza pans occupy only a fraction of space when organized in this convenient Tray Divider Pull-Out (TDPO).
“Loft” Living originated in Paris when artists established studios in abandoned warehouses to accommodate the oversized paintings popular at the time. Modern loft environments idealize the characteristics of their early counterparts with high ceilings, exposed beams, open spaces, and vintage flooring or brickwork. Soaring windows frame dramatic city skylines, and interior spaces pack a powerful visual punch with their clean lines and minimalist approach to detail. Dura Supreme cabinetry coordinates perfectly within this design genre with sleek contemporary door styles and equally sleek interiors.
This kitchen features Moda cabinet doors with vertical grain, which gives this kitchen its sleek minimalistic design. Lofted design often starts with a neutral color then uses a mix of raw materials, in this kitchen we’ve mixed in brushed metal throughout using Aluminum Framed doors, stainless steel hardware, stainless steel appliances, and glazed tiles for the backsplash.
Request a FREE Brochure:
http://www.durasupreme.com/request-brochure
Find a dealer near you today:
http://www.durasupreme.com/dealer-locator
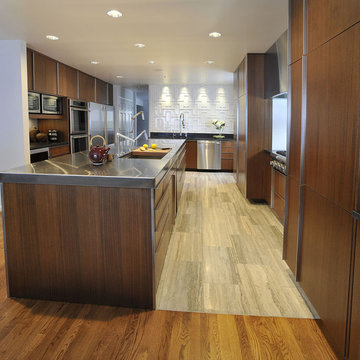
2012 Best in Show: CRANawards
photography: Hal Barkan
Exempel på ett modernt kök, med rostfria vitvaror, släta luckor, skåp i mörkt trä, bänkskiva i rostfritt stål, vitt stänkskydd och en undermonterad diskho
Exempel på ett modernt kök, med rostfria vitvaror, släta luckor, skåp i mörkt trä, bänkskiva i rostfritt stål, vitt stänkskydd och en undermonterad diskho

Custom Wet Bar Idea
Idéer för funkis kök, med en undermonterad diskho, skåp i ljust trä, brunt stänkskydd, stänkskydd i stickkakel och släta luckor
Idéer för funkis kök, med en undermonterad diskho, skåp i ljust trä, brunt stänkskydd, stänkskydd i stickkakel och släta luckor

Kitchen with Morning Room
Inredning av ett modernt stort beige beige kök, med en undermonterad diskho, släta luckor, skåp i mörkt trä, granitbänkskiva, grått stänkskydd, stänkskydd i sten, rostfria vitvaror, kalkstensgolv, en köksö och beiget golv
Inredning av ett modernt stort beige beige kök, med en undermonterad diskho, släta luckor, skåp i mörkt trä, granitbänkskiva, grått stänkskydd, stänkskydd i sten, rostfria vitvaror, kalkstensgolv, en köksö och beiget golv
20 668 foton på svart kök, med släta luckor
7
