760 foton på svart kök, med spegel som stänkskydd
Sortera efter:
Budget
Sortera efter:Populärt i dag
1 - 20 av 760 foton
Artikel 1 av 3

For this project, the entire kitchen was designed around the “must-have” Lacanche range in the stunning French Blue with brass trim. That was the client’s dream and everything had to be built to complement it. Bilotta senior designer, Randy O’Kane, CKD worked with Paul Benowitz and Dipti Shah of Benowitz Shah Architects to contemporize the kitchen while staying true to the original house which was designed in 1928 by regionally noted architect Franklin P. Hammond. The clients purchased the home over two years ago from the original owner. While the house has a magnificent architectural presence from the street, the basic systems, appointments, and most importantly, the layout and flow were inappropriately suited to contemporary living.
The new plan removed an outdated screened porch at the rear which was replaced with the new family room and moved the kitchen from a dark corner in the front of the house to the center. The visual connection from the kitchen through the family room is dramatic and gives direct access to the rear yard and patio. It was important that the island separating the kitchen from the family room have ample space to the left and right to facilitate traffic patterns, and interaction among family members. Hence vertical kitchen elements were placed primarily on existing interior walls. The cabinetry used was Bilotta’s private label, the Bilotta Collection – they selected beautiful, dramatic, yet subdued finishes for the meticulously handcrafted cabinetry. The double islands allow for the busy family to have a space for everything – the island closer to the range has seating and makes a perfect space for doing homework or crafts, or having breakfast or snacks. The second island has ample space for storage and books and acts as a staging area from the kitchen to the dinner table. The kitchen perimeter and both islands are painted in Benjamin Moore’s Paper White. The wall cabinets flanking the sink have wire mesh fronts in a statuary bronze – the insides of these cabinets are painted blue to match the range. The breakfast room cabinetry is Benjamin Moore’s Lampblack with the interiors of the glass cabinets painted in Paper White to match the kitchen. All countertops are Vermont White Quartzite from Eastern Stone. The backsplash is Artistic Tile’s Kyoto White and Kyoto Steel. The fireclay apron-front main sink is from Rohl while the smaller prep sink is from Linkasink. All faucets are from Waterstone in their antique pewter finish. The brass hardware is from Armac Martin and the pendants above the center island are from Circa Lighting. The appliances, aside from the range, are a mix of Sub-Zero, Thermador and Bosch with panels on everything.

Martha O'Hara Interiors, Interior Design & Photo Styling | John Kraemer & Sons, Builder | Charlie & Co. Design, Architectural Designer | Corey Gaffer, Photography
Please Note: All “related,” “similar,” and “sponsored” products tagged or listed by Houzz are not actual products pictured. They have not been approved by Martha O’Hara Interiors nor any of the professionals credited. For information about our work, please contact design@oharainteriors.com.

Inredning av ett modernt mellanstort vit linjärt vitt kök, med släta luckor, grå skåp, spegel som stänkskydd, rostfria vitvaror, en köksö och vitt golv

Beautiful open plan space with a big island and drinks area for the whole family to enjoy !
Idéer för stora funkis linjära vitt kök och matrum, med en enkel diskho, släta luckor, vita skåp, bänkskiva i kvartsit, flerfärgad stänkskydd, spegel som stänkskydd, svarta vitvaror, klinkergolv i keramik, en köksö och grått golv
Idéer för stora funkis linjära vitt kök och matrum, med en enkel diskho, släta luckor, vita skåp, bänkskiva i kvartsit, flerfärgad stänkskydd, spegel som stänkskydd, svarta vitvaror, klinkergolv i keramik, en köksö och grått golv

Classical kitchen with Navy hand painted finish with Silestone quartz work surfaces & mirror splash back.
Idéer för ett stort klassiskt vit kök, med en rustik diskho, luckor med profilerade fronter, blå skåp, bänkskiva i kvartsit, stänkskydd med metallisk yta, spegel som stänkskydd, rostfria vitvaror, klinkergolv i keramik, en köksö och vitt golv
Idéer för ett stort klassiskt vit kök, med en rustik diskho, luckor med profilerade fronter, blå skåp, bänkskiva i kvartsit, stänkskydd med metallisk yta, spegel som stänkskydd, rostfria vitvaror, klinkergolv i keramik, en köksö och vitt golv

Our clients created a new glazed link between two parts of their home and wanted to relocate the kitchen within this space, integrating it with their existing dining area. It was important to them – and to us – that our design was in keeping with the period property, and the end result was magnificent fusion between old and new, creating a fluid link to the rest of their home.
The large breakfast bar was finished in solid American walnut and incorporated a bespoke pop-up gin bar, another playful touch. This makes for a stunning showpiece, a surprising feature that acts as a real talking point.

Classic tailored furniture is married with the very latest appliances from Sub Zero and Wolf to provide a kitchen of distinction, designed to perfectly complement the proportions of the room.
The design is practical and inviting but with every modern luxury included.

Anna Stathaki
Bild på ett mellanstort funkis vit vitt kök, med blå skåp, spegel som stänkskydd, rostfria vitvaror, ljust trägolv, en köksö, skåp i shakerstil och beiget golv
Bild på ett mellanstort funkis vit vitt kök, med blå skåp, spegel som stänkskydd, rostfria vitvaror, ljust trägolv, en köksö, skåp i shakerstil och beiget golv

Inredning av ett klassiskt mellanstort kök, med en undermonterad diskho, luckor med upphöjd panel, grå skåp, stänkskydd med metallisk yta, rostfria vitvaror, mörkt trägolv, en köksö, brunt golv, bänkskiva i kvarts och spegel som stänkskydd

Cet appartement de 100m² acheté dans son jus avait besoin d’être rénové dans son intégralité pour repenser les volumes et lui apporter du cachet tout en le mettant au goût de notre client évidemment.
Tout en conservant les volumes existants, nous avons optimisé l’espace pour chaque fonction. Dans la pièce maîtresse, notre menuisier a réalisé un grand module aux panneaux coulissants avec des tasseaux en chêne fumé pour ajouter du relief. Multifonction, il intègre en plus une cheminée électrique et permet de dissimuler l’écran plasma ! En rappel, et pour apporter de la verticalité à cette grande pièce, les claustras délimitent chaque espace tout en laissant passer la lumière naturelle.
L’entrée et le séjour mènent au coin cuisine, séparé discrètement par un claustra. Le coloris gris canon de fusil des façades @bocklip laquées mat apporte de la profondeur à cet espace et offre un rendu chic et moderne. La crédence en miroir reflète la lumière provenant du grand balcon et le plan de travail en quartz contraste avec les autres éléments.
A l’étage, différents espaces de rangement ont été ajoutés : un premier aménagé sous les combles avec portes miroir pour apporter de la lumière à la pièce et dans la chambre principale, un dressing personnalisé.
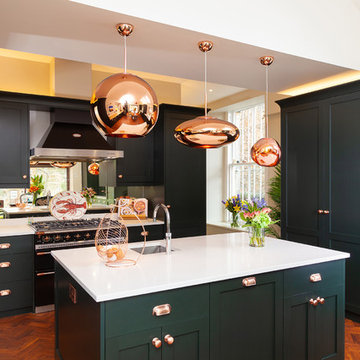
Bild på ett vintage vit vitt kök, med en enkel diskho, skåp i shakerstil, gröna skåp, spegel som stänkskydd, mellanmörkt trägolv och en köksö

Exempel på ett mellanstort klassiskt vit vitt kök, med spegel som stänkskydd, rostfria vitvaror, en köksö, en enkel diskho, luckor med profilerade fronter, beiget golv, travertin golv och vita skåp
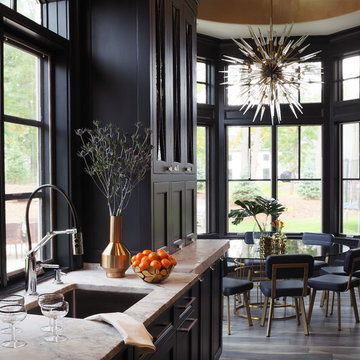
Idéer för stora vintage kök, med en undermonterad diskho, luckor med infälld panel, blå skåp, bänkskiva i kvartsit, vitt stänkskydd, spegel som stänkskydd, rostfria vitvaror, klinkergolv i porslin och en köksö
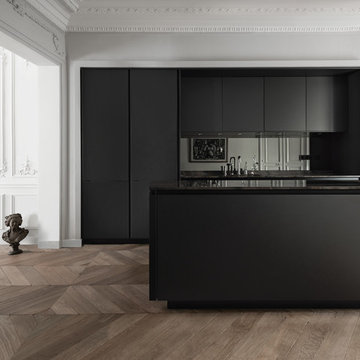
Idéer för att renovera ett stort funkis linjärt kök och matrum, med släta luckor, svarta skåp, marmorbänkskiva, svart stänkskydd, spegel som stänkskydd, mellanmörkt trägolv och en köksö
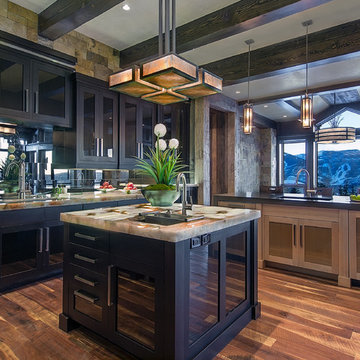
A luxurious and well-appointed house an a ridge high in Avon's Wildridge neighborhood with incredible views to Beaver Creek resort and the New York Mountain Range.
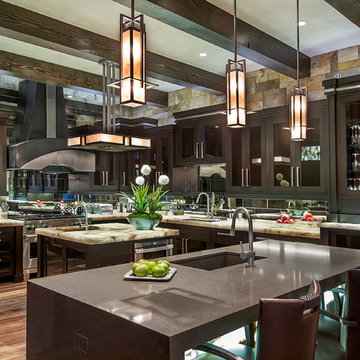
Teri Fotheringham - Denverphoto.com
Bild på ett funkis kök, med spegel som stänkskydd
Bild på ett funkis kök, med spegel som stänkskydd
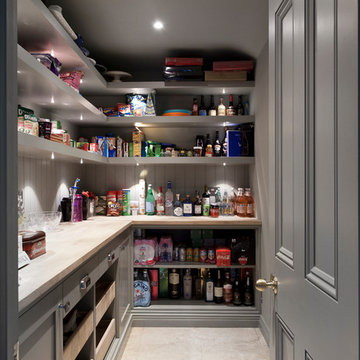
Luxury handmade kitchen from our New Hampshire Collection. The hand painted kitchen is custom made in our solid wood framed cabinet style with detailed doors and drawers. Armac Martin handles complete the look.
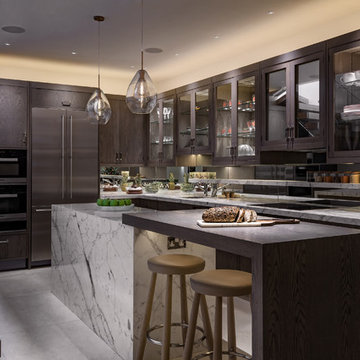
Idéer för ett klassiskt grå l-kök, med grått golv, en undermonterad diskho, släta luckor, skåp i mörkt trä, stänkskydd med metallisk yta, spegel som stänkskydd och en köksö
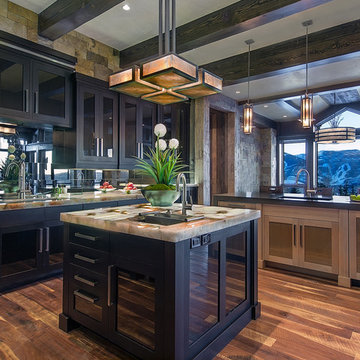
The translucent Lumix Stone island, cabinet top, and counters are lighted with LED light panels in this expansive modern kitchen. Lots of daylight in a space can diminish the visual effect of backlighting during the day, FYI.

Inspiration för ett stort funkis svart svart kök, med en nedsänkt diskho, släta luckor, svarta skåp, marmorbänkskiva, stänkskydd med metallisk yta, spegel som stänkskydd, svarta vitvaror, ljust trägolv, en köksö och beiget golv
760 foton på svart kök, med spegel som stänkskydd
1