272 foton på svart kök, med stänkskydd i kalk
Sortera efter:
Budget
Sortera efter:Populärt i dag
21 - 40 av 272 foton
Artikel 1 av 3
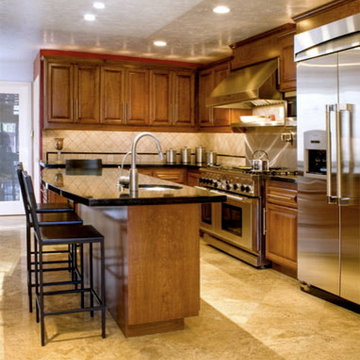
Idéer för mellanstora vintage svart kök, med en enkel diskho, luckor med upphöjd panel, bruna skåp, granitbänkskiva, beige stänkskydd, stänkskydd i kalk, rostfria vitvaror, klinkergolv i porslin, en köksö och beiget golv
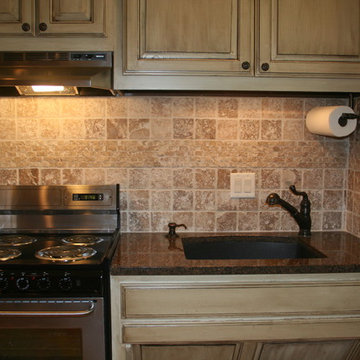
Inredning av ett rustikt mellanstort svart svart kök, med en undermonterad diskho, luckor med upphöjd panel, skåp i ljust trä, granitbänkskiva, beige stänkskydd, stänkskydd i kalk och rostfria vitvaror
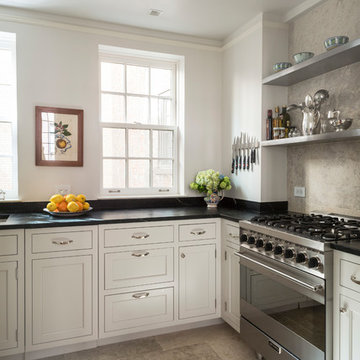
A galley kitchen was reconfigured and opened up to the living room to create a charming, bright u-shaped kitchen.
Foto på ett litet vintage svart u-kök, med en undermonterad diskho, skåp i shakerstil, beige skåp, bänkskiva i täljsten, beige stänkskydd, stänkskydd i kalk, rostfria vitvaror, kalkstensgolv och beiget golv
Foto på ett litet vintage svart u-kök, med en undermonterad diskho, skåp i shakerstil, beige skåp, bänkskiva i täljsten, beige stänkskydd, stänkskydd i kalk, rostfria vitvaror, kalkstensgolv och beiget golv
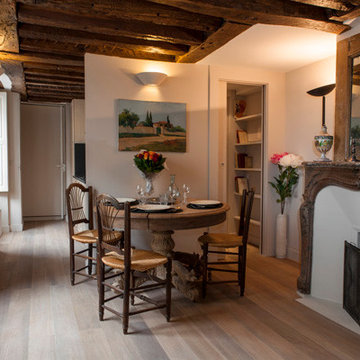
Cuisine- couloir sur-mesure et toute équipée. By ARCHIWORK / Photos : Cecilia Garroni-Parisi
Klassisk inredning av ett litet svart linjärt svart kök med öppen planlösning, med en integrerad diskho, luckor med profilerade fronter, skåp i ljust trä, granitbänkskiva, svart stänkskydd, stänkskydd i kalk, integrerade vitvaror, ljust trägolv och brunt golv
Klassisk inredning av ett litet svart linjärt svart kök med öppen planlösning, med en integrerad diskho, luckor med profilerade fronter, skåp i ljust trä, granitbänkskiva, svart stänkskydd, stänkskydd i kalk, integrerade vitvaror, ljust trägolv och brunt golv
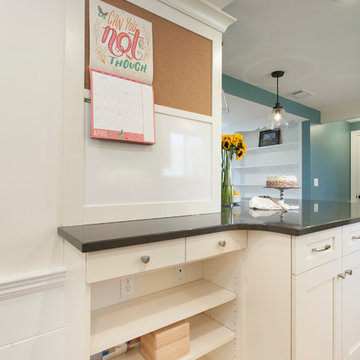
A fun command center with cork board, dry erase board, drawers and open shelving can keep mail, notepads, and writing instruments organized.
Photos by Chrissy Racho.
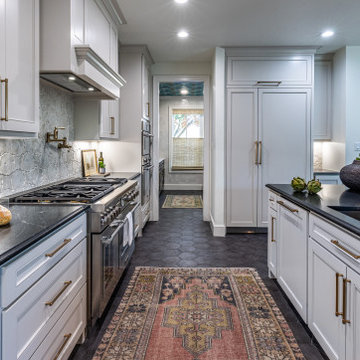
This transitional style kitchen is elevated with pops of colors . Cream colored overlay cabinets stand out against the dark hexagon slate floor tile and black granite countertops. Bronze hardware blends into the design perfectly and is echoed in the pendants over the island. The second kitchen can be seen through the main kitchen.
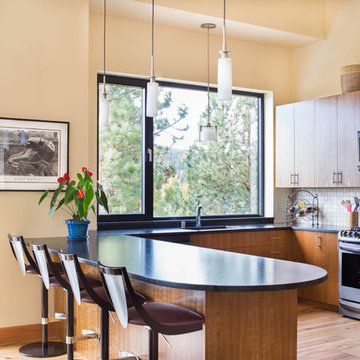
The Ridge Residence has been carefully placed on the steeply sloped site to take advantage of the awe-inspiring views. The Glo European Windows A5 Double Pane series was selected for the project to provide cost effective durability and value. Full lite entry doors from the A5 series provide natural daylight and access to the energy efficient home while delivering a much higher performance value than traditional aluminum doors and windows. Large asymmetrical window configurations of fixed and tilt & turn windows provide natural ventilation throughout the home and capture the stunning views across the valley. A variety of exterior siding materials including stucco, dark horizontal wood and vertical ribbed metal are countered with an unembellished Dutch hip roof creating a composition that is both engaging and simplistic. Regardless of season, the Ridge Residence provides comfort, beauty, and breathtaking views of the Montana landscape surrounding it.
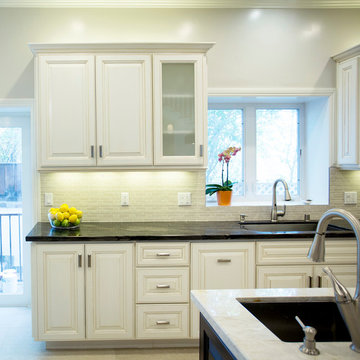
Idéer för stora vintage svart u-kök, med en undermonterad diskho, luckor med upphöjd panel, beige skåp, granitbänkskiva, beige stänkskydd, stänkskydd i kalk, rostfria vitvaror, kalkstensgolv, en köksö och beiget golv
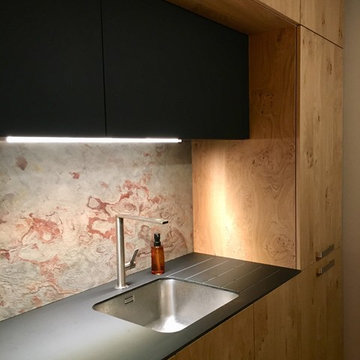
Cuisine US équipée
Idéer för mellanstora funkis svart kök, med skåp i ljust trä, grått stänkskydd, en undermonterad diskho, släta luckor, laminatbänkskiva, stänkskydd i kalk, integrerade vitvaror, ljust trägolv, en halv köksö och beiget golv
Idéer för mellanstora funkis svart kök, med skåp i ljust trä, grått stänkskydd, en undermonterad diskho, släta luckor, laminatbänkskiva, stänkskydd i kalk, integrerade vitvaror, ljust trägolv, en halv köksö och beiget golv
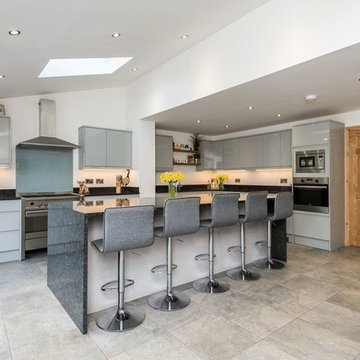
The project was design and build with the supply of all the items including first fixes and second fixes. Our aim was to accommodate the Simon with all the necessaries such as new kitchen, bathrooms and bedrooms, With extra space created at very start Simon has a new large kitchen which accommodates new bifold doors, kitchen island and dining area.
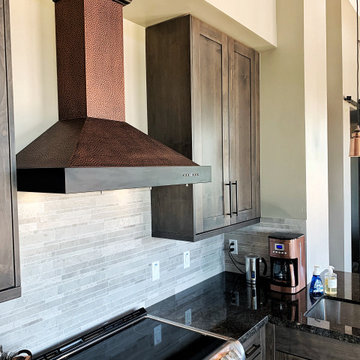
Beautiful rustic, desert contemporary kitchen design by Josh here at Hunt's Kitchen & Design. This is the Casita kitchen we added for clients a few months after we finished their kitchen. Cabinets are a rustic stain in the Windswept series from Bellmont Cabinetry with a shaker door style. The counters are a simple granite from Arista Quartz and Natural Stone. Enjoy!
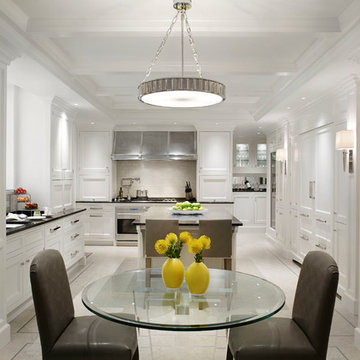
Gorgeous white kitchen with stainless steel appliances and elegantly detailed cabinets. Werner Straube Photography
Idéer för att renovera ett stort vintage svart svart kök och matrum, med en köksö, beiget golv, en nedsänkt diskho, luckor med infälld panel, vita skåp, granitbänkskiva, beige stänkskydd, stänkskydd i kalk och kalkstensgolv
Idéer för att renovera ett stort vintage svart svart kök och matrum, med en köksö, beiget golv, en nedsänkt diskho, luckor med infälld panel, vita skåp, granitbänkskiva, beige stänkskydd, stänkskydd i kalk och kalkstensgolv

vista complessiva cucina loft
Bild på ett stort industriellt svart svart kök, med en undermonterad diskho, släta luckor, vita skåp, bänkskiva i kalksten, svart stänkskydd, stänkskydd i kalk, rostfria vitvaror, mellanmörkt trägolv och en köksö
Bild på ett stort industriellt svart svart kök, med en undermonterad diskho, släta luckor, vita skåp, bänkskiva i kalksten, svart stänkskydd, stänkskydd i kalk, rostfria vitvaror, mellanmörkt trägolv och en köksö
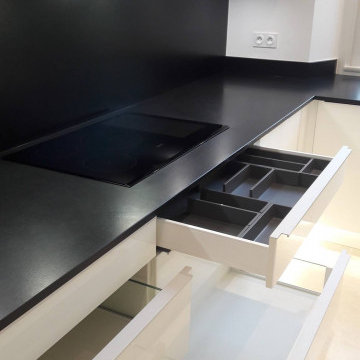
Modern inredning av ett avskilt, litet svart svart l-kök, med en undermonterad diskho, släta luckor, vita skåp, granitbänkskiva, svart stänkskydd, stänkskydd i kalk och integrerade vitvaror
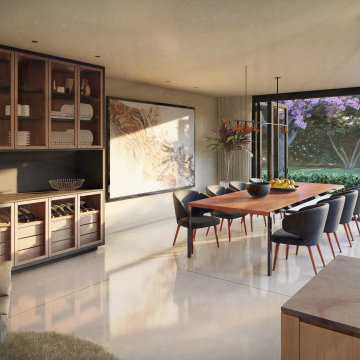
Modern Kitchen & Dining Room
-
Like what you see?
Visit www.mymodernhome.com for more detail, or to see yourself in one of our architect-designed home plans.
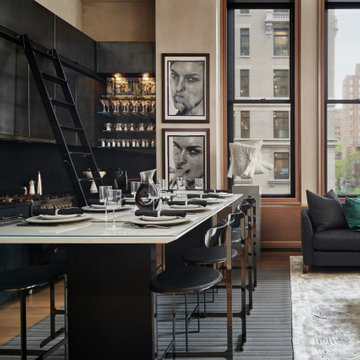
This project was a gut renovation of a loft on Park Ave. South in Manhattan – it’s the personal residence of Andrew Petronio, partner at KA Design Group. Bilotta Senior Designer, Jeff Eakley, has worked with KA Design for 20 years. When it was time for Andrew to do his own kitchen, working with Jeff was a natural choice to bring it to life. Andrew wanted a modern, industrial, European-inspired aesthetic throughout his NYC loft. The allotted kitchen space wasn’t very big; it had to be designed in such a way that it was compact, yet functional, to allow for both plenty of storage and dining. Having an island look out over the living room would be too heavy in the space; instead they opted for a bar height table and added a second tier of cabinets for extra storage above the walls, accessible from the black-lacquer rolling library ladder. The dark finishes were selected to separate the kitchen from the rest of the vibrant, art-filled living area – a mix of dark textured wood and a contrasting smooth metal, all custom-made in Bilotta Collection Cabinetry. The base cabinets and refrigerator section are a horizontal-grained rift cut white oak with an Ebony stain and a wire-brushed finish. The wall cabinets are the focal point – stainless steel with a dark patina that brings out black and gold hues, picked up again in the blackened, brushed gold decorative hardware from H. Theophile. The countertops by Eastern Stone are a smooth Black Absolute; the backsplash is a black textured limestone from Artistic Tile that mimics the finish of the base cabinets. The far corner is all mirrored, elongating the room. They opted for the all black Bertazzoni range and wood appliance panels for a clean, uninterrupted run of cabinets.
Designer: Jeff Eakley with Andrew Petronio partner at KA Design Group. Photographer: Stefan Radtke
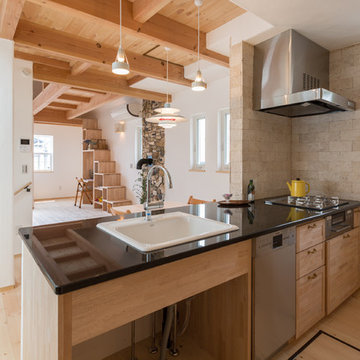
Idéer för mellanstora orientaliska linjära svart kök med öppen planlösning, med en nedsänkt diskho, luckor med infälld panel, skåp i ljust trä, ljust trägolv, beiget golv, granitbänkskiva, beige stänkskydd, stänkskydd i kalk, rostfria vitvaror och en halv köksö
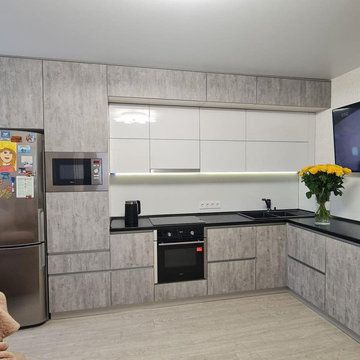
Создайте шикарную и стильную кухню с помощью этой большой встроенной кухни в серо-белых тонах с глянцевыми фасадами. Эта угловая кухня с современным скандинавским дизайном имеет просторные размеры, что делает ее идеальной для приема гостей. Cерый цвет придает утонченность любому кухонному пространству. Оцените эту большую серо-белую кухню, чтобы создать функциональное и модное пространство.
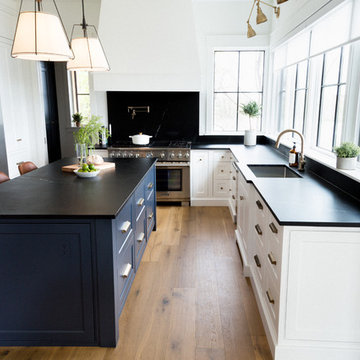
Two-toned white and navy blue transitional kitchen with brass hardware and accents.
Custom Cabinetry: Thorpe Concepts
Photography: Young Glass Photography
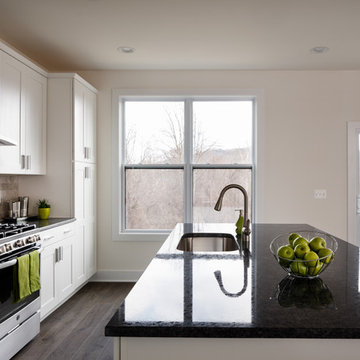
Countertops are silver pearl granite, Mid Continent Copenhagen Maple cabinets in white with polished chrome Metro pulls. Backsplash is DalTile polished limestone in a brick pattern in Arctic Gray, flooring is 7-1/2 Inch Quick Step Envique Laminate in Maison Oak. GE Deluxe Stainless Steel Chimney Hood.
272 foton på svart kök, med stänkskydd i kalk
2