406 foton på svart kök, med stänkskydd i metallkakel
Sortera efter:
Budget
Sortera efter:Populärt i dag
161 - 180 av 406 foton
Artikel 1 av 3
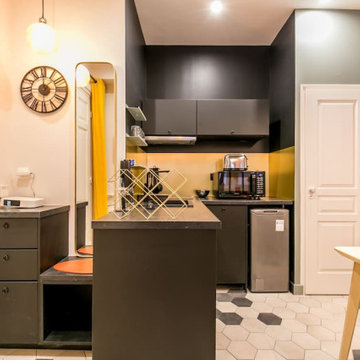
Idéer för ett litet modernt svart kök, med bänkskiva i kvarts, stänkskydd med metallisk yta och stänkskydd i metallkakel

Una cocina de color negro era una decision ya tomada por los clientes antes de empezar. En este caso se combino en algunas zonas con el roble que le aporta calidez. en la foto vemos a Clara la hija de Susana y Javier con una amiga
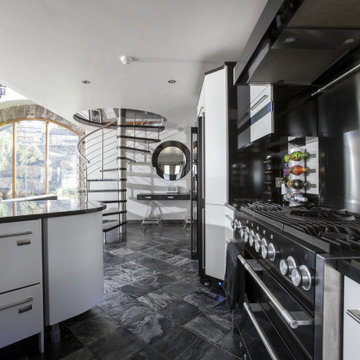
Inredning av ett mellanstort svart linjärt svart kök med öppen planlösning, med luckor med profilerade fronter, vita skåp, granitbänkskiva, stänkskydd med metallisk yta, stänkskydd i metallkakel, svarta vitvaror och en köksö
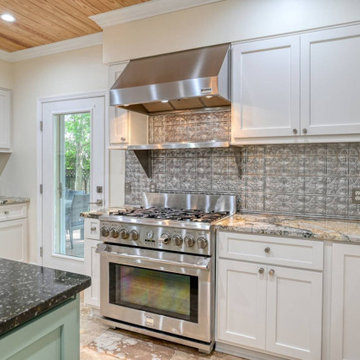
Detailed, handcrafted tile that serves as the perfect accent for the kitchens white cabinets and countertop. Stainless steel stove with a very strong hood top and oven.
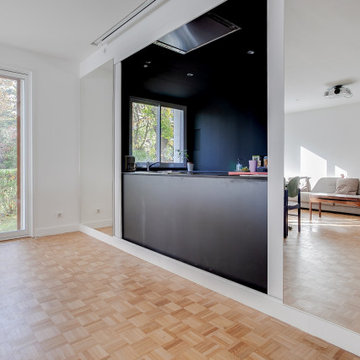
Bild på ett mellanstort nordiskt svart svart kök, med en dubbel diskho, luckor med profilerade fronter, skåp i rostfritt stål, bänkskiva i kvartsit, svart stänkskydd, stänkskydd i metallkakel, svarta vitvaror, cementgolv, en köksö och svart golv
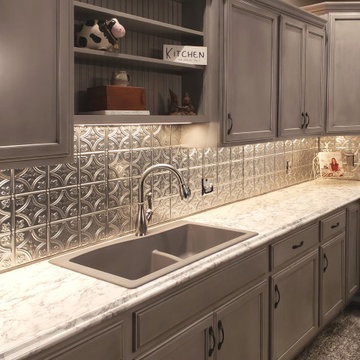
Not your typical pole barn.
Foto på ett stort vintage svart kök, med en nedsänkt diskho, släta luckor, skåp i slitet trä, bänkskiva i kvarts, stänkskydd med metallisk yta, stänkskydd i metallkakel, rostfria vitvaror, vinylgolv, en köksö och grått golv
Foto på ett stort vintage svart kök, med en nedsänkt diskho, släta luckor, skåp i slitet trä, bänkskiva i kvarts, stänkskydd med metallisk yta, stänkskydd i metallkakel, rostfria vitvaror, vinylgolv, en köksö och grått golv
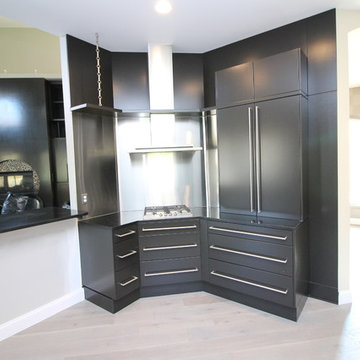
After
Exempel på ett modernt svart svart kök, med släta luckor, svarta skåp, granitbänkskiva, stänkskydd med metallisk yta, stänkskydd i metallkakel och rostfria vitvaror
Exempel på ett modernt svart svart kök, med släta luckor, svarta skåp, granitbänkskiva, stänkskydd med metallisk yta, stänkskydd i metallkakel och rostfria vitvaror
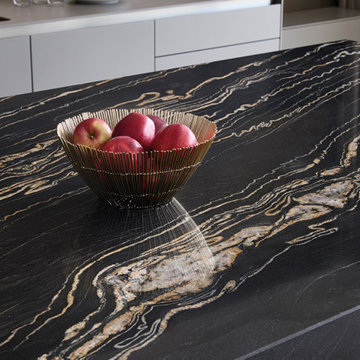
The natural pattern of the 'Tropical Storm' granite worktop creates a beautiful piece of art across the Bulthaup b3 kitchen island.
Idéer för ett mycket stort svart linjärt kök med öppen planlösning, med en integrerad diskho, släta luckor, svarta skåp, granitbänkskiva, stänkskydd med metallisk yta, stänkskydd i metallkakel, svarta vitvaror, en köksö och brunt golv
Idéer för ett mycket stort svart linjärt kök med öppen planlösning, med en integrerad diskho, släta luckor, svarta skåp, granitbänkskiva, stänkskydd med metallisk yta, stänkskydd i metallkakel, svarta vitvaror, en köksö och brunt golv
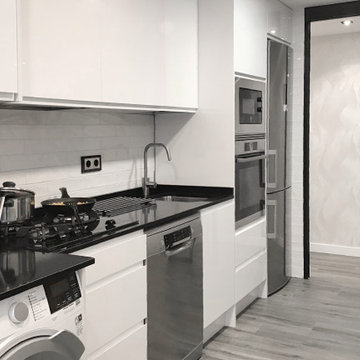
Uno de los objetivos de esta reforma ha sido ganar en amplitud visual y aumentar la luminosidad de la vivienda.
Hemos eliminado la pared divisora entre cocina y salón creando un espacio de vida más amplio. Se ha subido también el techo original de la cocina con lo que hemos ganado además 15cm en altura lo que ha supuesto rehacer la instalación eléctrica y fontanería ubicada el el falso techo.
La cocina lleva un cerramiento de cristal montado en estructura en hierro con acabado negro con dos aperturas, una hacia el salón y otra hacia el pasillo por lo que puede dejarse cerrada por completo para aislar de olores y ruidos o abierta para tener que el espacio no tenga barreras.
En el mobiliario de la cocina se ha elegido un acabando blanco brillo para sensación de espejo que aporta más luz. La Iluminación, con focos de luz cálida y fría a tu elección, pueden alternarse según tus necesidades.
La entrada original a la vivienda era pequeña y cerrada con una puerta al salón y al pasillo que era muy largo y sin luz natural, de esta manera tenemos luz natural al entrar en la casa y por el pasillo.
Papel decorativo en el pasillo con ondas y tonos metálicos en el pasillo que da dinamismo y luz. También en la entrada decoración sencilla con un foco decorativo sobre papel de damasco.
Hemos aprovechado todos los armarios existentes en la vivienda dándoles un acabado blanco acorde con el nuevo estilo lo que a supuesto un ahorro importante dentro de la reforma.
Para mejorar la eficiencia energética se ha sustituido las ventanas por cerramientos de kommerling.
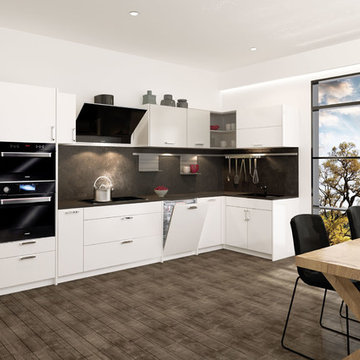
For a long time, the kitchen was a functional room and was treated as such aesthetically. The best way to check clinical cleanliness was against a light background; built-in cupboards and kitchen appliances were clad appropriately in classic white. Today, the kitchen is more a place for us: a communicative living room and above all, a sensual living space. Its colours have been updated too. The trend towards darker shades in recent years, from dove grey to elegant black, can also be seen on work surfaces, front panels and walls. Lighting is the most important factor in dark interiors. Whereas there was a simple ceiling light in the past, today’s dramatic ambience is supported by strategically-placed spotlights and concealed LED strips. In keeping with a cosy atmosphere, individual areas are highlighted whilst others are left in darkness – and with an intelligent lighting system, the mood can be digitally controlled to match the time of day and atmosphere.
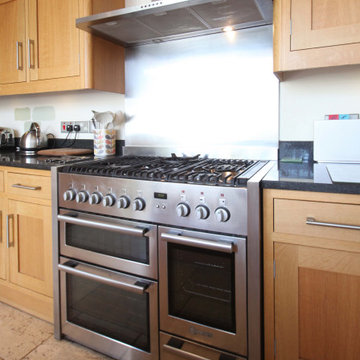
Klassisk inredning av ett stort svart svart kök, med en nedsänkt diskho, skåp i shakerstil, skåp i mellenmörkt trä, granitbänkskiva, stänkskydd med metallisk yta, stänkskydd i metallkakel, rostfria vitvaror, laminatgolv, en köksö och beiget golv
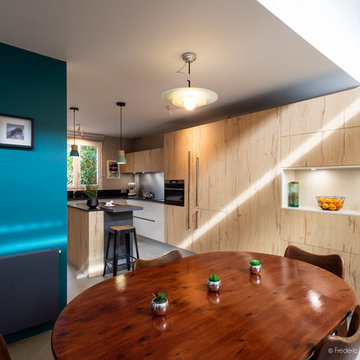
Bild på ett mellanstort funkis svart svart kök, med en undermonterad diskho, släta luckor, skåp i ljust trä, granitbänkskiva, grått stänkskydd, stänkskydd i metallkakel, svarta vitvaror, betonggolv, en köksö och grått golv
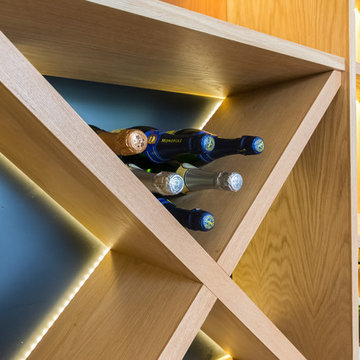
Our bespoke kitchens are designed to be used. A lot. Our approach to modern kitchen design aims to combine clean lines with thoughtful detail. Every kitchen we produce is designed just for you with a bespoke feel and a personal touch that reflects your home design.
Every kitchen cabinet we design is a fully bespoke piece of furniture. We can fit any handles or knobs to your kitchen cabinets, too, making sure we choose the option that is exactly right for your design. We understand the difficulties around ensuring that there is sufficient kitchen storage and appliances, and our talented joiners are experts in creating smart yet functional storage to complement your kitchen.
Our highly skilled craftsmen use traditional joinery techniques, and all of our bespoke kitchens are available to be built with beautiful wood, oak, walnut and veneer finishes. These luxury kitchen designs are detailed, beautiful and most of all, personalised to suit your tastes, which means that no two kitchens are the same. The same craftsmen that make the kitchen will typically also be responsible for the actual fitting of the kitchen in your home, ensuring complete quality control from start to finish of the installation process.
Our design team is highly experienced in using bespoke fittings, and our kitchen designs smoothly incorporate the colours and materials used for the kitchen worktop and splashback. Our designs are influenced by the type of materials used, for example an oak splash back, walnut splashback or other timber splashback and worktops will be contrasted with more neutral materials, including plain spray painted colours. What’s more, you can select from a wide range of kitchen surfaces for your project – from natural stone and timber to precisely-engineered composite. In terms of kitchen appliances, we work with all high-end brands including Gaggenau, Miele, Sub Zero Wolf and Siemens. We also work with specialist appliance brands, including Quooker taps and water softening specialists to soften hard water.
Our designers approach every project with profound respect for space and lighting; they will study the unique characteristics of your existing kitchen and use their expertise to add dynamic contemporary lighting features such as discreet cupboard lighting and stylish kitchen worktop lighting that add subtle new layers of lighting to your dreams’ kitchen.
Our range of bespoke kitchens are both designed and made in London and and can be easily fitted into any home. Our London based design team combine Ivar’s iconic clean lines and thoughtful detail in a way that works with the practicalities of ensuring that your kitchen is also properly functional and user-friendly.
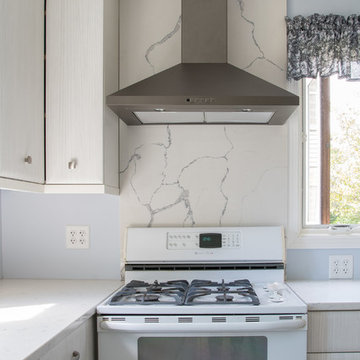
Omayah Atassi Photography
Dimon Designs
Mundelein, IL 60060
Bild på ett avskilt, stort funkis svart svart l-kök, med en undermonterad diskho, släta luckor, grå skåp, bänkskiva i kvarts, stänkskydd med metallisk yta, stänkskydd i metallkakel, vita vitvaror, klinkergolv i keramik, en köksö och grått golv
Bild på ett avskilt, stort funkis svart svart l-kök, med en undermonterad diskho, släta luckor, grå skåp, bänkskiva i kvarts, stänkskydd med metallisk yta, stänkskydd i metallkakel, vita vitvaror, klinkergolv i keramik, en köksö och grått golv
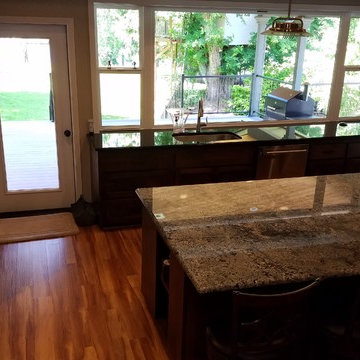
Foto på ett stort vintage svart u-kök, med en undermonterad diskho, skåp i shakerstil, skåp i mörkt trä, granitbänkskiva, stänkskydd i metallkakel, rostfria vitvaror, mellanmörkt trägolv, en köksö och brunt golv
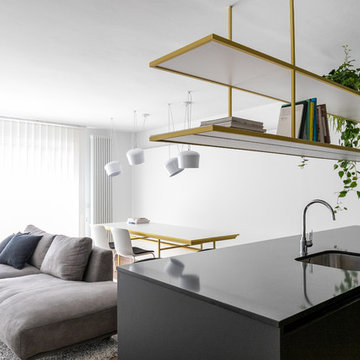
Inredning av ett skandinaviskt mellanstort svart svart kök, med en undermonterad diskho, släta luckor, svarta skåp, granitbänkskiva, stänkskydd med metallisk yta, stänkskydd i metallkakel, rostfria vitvaror, mellanmörkt trägolv, en halv köksö och brunt golv
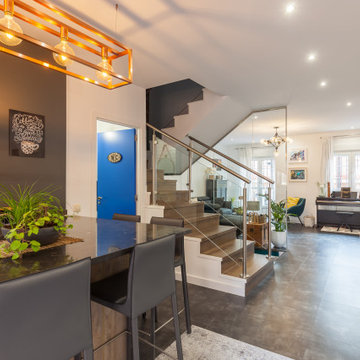
Proyecto de Interiorismo y decoración de una vivienda unifamiliar adosada. Reforma integral.
Idéer för att renovera ett funkis svart svart kök, med en nedsänkt diskho, släta luckor, skåp i mellenmörkt trä, granitbänkskiva, stänkskydd med metallisk yta, stänkskydd i metallkakel, rostfria vitvaror, vinylgolv, en halv köksö och grått golv
Idéer för att renovera ett funkis svart svart kök, med en nedsänkt diskho, släta luckor, skåp i mellenmörkt trä, granitbänkskiva, stänkskydd med metallisk yta, stänkskydd i metallkakel, rostfria vitvaror, vinylgolv, en halv köksö och grått golv
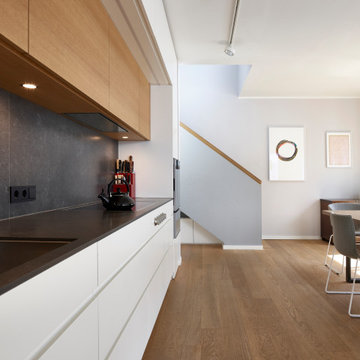
Die sich auf zwei Etagen verlaufende Stadtwohnung wurde mit einem Mobiliar ausgestattet welches durch die ganze Wohnung zieht. Das eigentlich einzige Möbel setzt sich aus Garderobe / Hauswirtschaftsraum / Küche & Büro zusammen. Die Abwicklung geht durch den ganzen Wohnraum.
Fotograf: Bodo Mertoglu
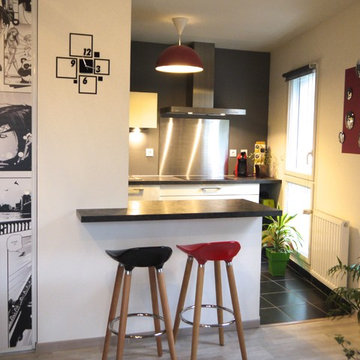
Influencée par les goûts cinématographiques du client, MIINT a entièrement décoré et accessoirisé les pièces de cet appartement. Une ambiance assumée et pleine de caractère immerge le propriétaire dans son univers, pour son plus grand plaisir.
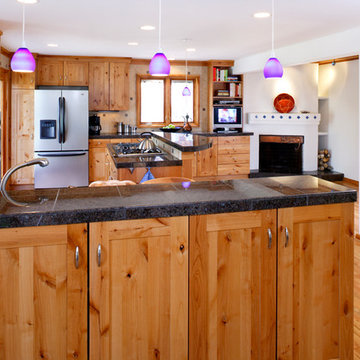
This large kitchen was created by removing walls and opening up the space. the fireplace in the hearthroom adds warmth to the room.
Inspiration för ett rustikt svart svart kök, med en nedsänkt diskho, skåp i shakerstil, kaklad bänkskiva, brunt stänkskydd, stänkskydd i metallkakel, rostfria vitvaror, mellanmörkt trägolv och en köksö
Inspiration för ett rustikt svart svart kök, med en nedsänkt diskho, skåp i shakerstil, kaklad bänkskiva, brunt stänkskydd, stänkskydd i metallkakel, rostfria vitvaror, mellanmörkt trägolv och en köksö
406 foton på svart kök, med stänkskydd i metallkakel
9