2 963 foton på svart kök, med stänkskydd i mosaik
Sortera efter:
Budget
Sortera efter:Populärt i dag
61 - 80 av 2 963 foton
Artikel 1 av 3

Kitchen expansion and remodel with custom white shaker cabinets, polished nickel hardware, custom lit glass-front cabinets doors, glass mosaic tile backsplash. Coffered copper ceiling with custom white trim and crown molding. White cabinets with marble counter top, dark island with white marble countertop, medium hardwood flooring. Concealed appliances and Wolf range and hood. White and nickel pendant lighting. Island with seating for four. Kitchen with built-in bookshelves in open layout.

Designed and built by TreHus Architects
Inredning av ett klassiskt stort vit vitt kök, med en enkel diskho, grå skåp, bänkskiva i kvartsit, vitt stänkskydd, stänkskydd i mosaik, rostfria vitvaror, mellanmörkt trägolv, en köksö, brunt golv och skåp i shakerstil
Inredning av ett klassiskt stort vit vitt kök, med en enkel diskho, grå skåp, bänkskiva i kvartsit, vitt stänkskydd, stänkskydd i mosaik, rostfria vitvaror, mellanmörkt trägolv, en köksö, brunt golv och skåp i shakerstil
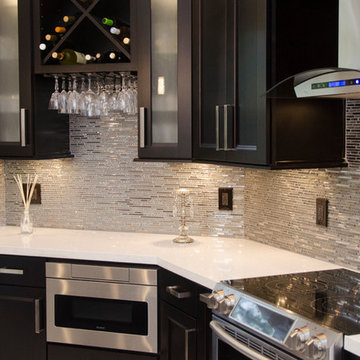
Dark wood cabinets in Waypoint Living Spaces are accented with reflecting glass and mirror mosaics tile. Sleek quartz in Snow cover the counters. Photo Credit: Julie Lehite

This was a full gut an renovation. The existing kitchen had very dated cabinets and didn't function well for the clients. A previous desk area was turned into hidden cabinetry to house the microwave and larger appliances and to keep the countertops clutter free. The original pendants were about 4" wide and were inappropriate for the large island. They were replaced with larger, brighter and more sophisticated pendants. The use of panel ready appliances with large matte black hardware made gave this a clean and sophisticated look. Mosaic tile was installed from the countertop to the ceiling and wall sconces were installed over the kitchen window. A different tile was used in the bar area which has a beverage refrigerator and an ice machine and floating shelves. The cabinetry in this area also includes a pullout drawer for dog food.
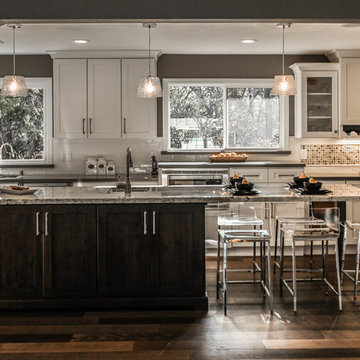
Classic White Kitchen With Gray Accents. Spring White Granite and Stormy Sky Quartz. Wine Bottle Rack, Wicker Baskets, Multiple Levels, Spun Glass Pendants from West Elm, Island Seating, Island Table, Under counter Microwave,

The homeowner of this new build came to us for help with the design of their new home. They wanted a more contemporary look than what they're used to.
The large island is a great gathering point with in the open concept of the dining/kitchen/living space. Using two different colors of quartz countertops added contrast that highlights the marble backsplash. The backsplash adds texture and richness to the space. Shaker style cabinets help modernize the space with the clean lines. Function was key to this kitchen working with utensil pullouts, spice racks, rollouts, hidden storage and a knife block.
Design Connection, Inc. Kansas City interior designer provided space planning, architectural drawings, barstools, tile, plumbing fixtures, countertops, cabinets and hardware, lighting, paint colors, coordination with the builder and project management to ensure that the high standards of Design Connection, Inc. were maintained.

Idéer för ett avskilt, litet rustikt grå l-kök, med skåp i slitet trä, grått stänkskydd, stänkskydd i mosaik, integrerade vitvaror, klinkergolv i porslin, en köksö, beiget golv, en undermonterad diskho, bänkskiva i kvartsit och luckor med infälld panel
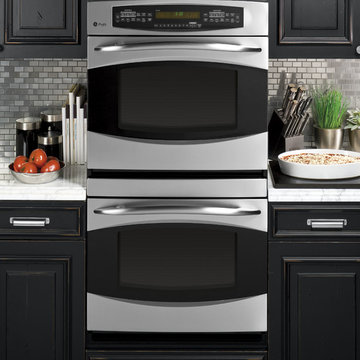
GE appliances answer real-life needs. Define trends. Simplify routines. And upgrade the look and feel of the living space. Through ingenuity and innovation, next generation features are solving real-life needs. With a forward-thinking tradition that spans over 100 years, today’s GE appliances sync perfectly with the modern lifestyle.
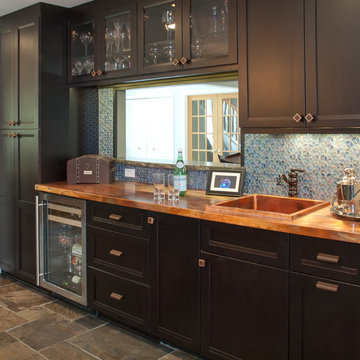
This large kitchen project includes this bar area for entertaining which offers a pass-through to the dining room. Although the cabinetry matches the rest of the space in wood specie and stain, the door style is slightly different and special hardware was used. The copper countertop and sink was left antiquated and flamed to age naturally for low maintenance. Majestic Imaging Ltd.

Storage Solutions - Cookie sheets and pizza pans occupy only a fraction of space when organized in this convenient Tray Divider Pull-Out (TDPO).
“Loft” Living originated in Paris when artists established studios in abandoned warehouses to accommodate the oversized paintings popular at the time. Modern loft environments idealize the characteristics of their early counterparts with high ceilings, exposed beams, open spaces, and vintage flooring or brickwork. Soaring windows frame dramatic city skylines, and interior spaces pack a powerful visual punch with their clean lines and minimalist approach to detail. Dura Supreme cabinetry coordinates perfectly within this design genre with sleek contemporary door styles and equally sleek interiors.
This kitchen features Moda cabinet doors with vertical grain, which gives this kitchen its sleek minimalistic design. Lofted design often starts with a neutral color then uses a mix of raw materials, in this kitchen we’ve mixed in brushed metal throughout using Aluminum Framed doors, stainless steel hardware, stainless steel appliances, and glazed tiles for the backsplash.
Request a FREE Brochure:
http://www.durasupreme.com/request-brochure
Find a dealer near you today:
http://www.durasupreme.com/dealer-locator

This project is best described in one word: Fun – Oh wait, and bold! This homes mid-century modern construction style was inspiration that married nicely to our clients request to also have a home with a glamorous and lux vibe. We have a long history of working together and the couple was very open to concepts but she had one request: she loved blue, in any and all forms, and wanted it to be used liberally throughout the house. This new-to-them home was an original 1966 ranch in the Calvert area of Lincoln, Nebraska and was begging for a new and more open floor plan to accommodate large family gatherings. The house had been so loved at one time but was tired and showing her age and an allover change in lighting, flooring, moldings as well as development of a new and more open floor plan, lighting and furniture and space planning were on our agenda. This album is a progression room to room of the house and the changes we made. We hope you enjoy it! This was such a fun and rewarding project and In the end, our Musician husband and glamorous wife had their forever dream home nestled in the heart of the city.
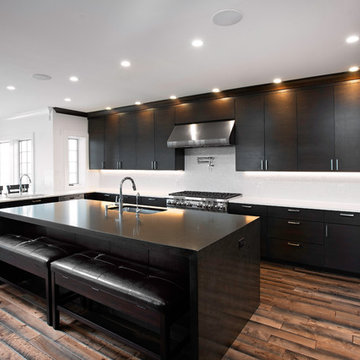
Exempel på ett stort modernt vit vitt kök, med en undermonterad diskho, släta luckor, skåp i mörkt trä, bänkskiva i koppar, vitt stänkskydd, stänkskydd i mosaik, rostfria vitvaror, mörkt trägolv, en köksö och brunt golv
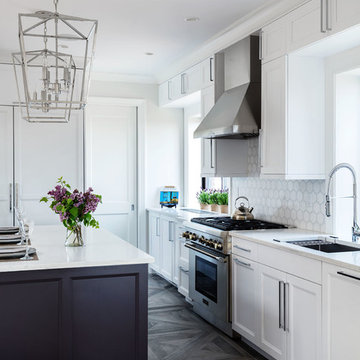
Bild på ett avskilt, litet vintage vit vitt l-kök, med en undermonterad diskho, vita skåp, vitt stänkskydd, stänkskydd i mosaik, rostfria vitvaror, klinkergolv i porslin, en köksö och brunt golv
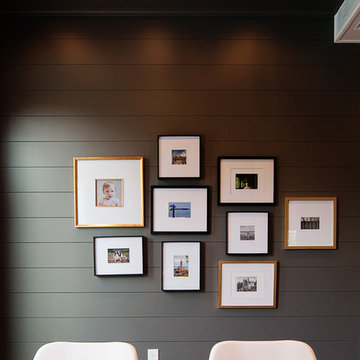
The breakfast room picture wall. Paint color for the plank wall is Benjamin Moore Kendall Charcoal.
Inspiration för stora klassiska kök och matrum, med en enkel diskho, skåp i shakerstil, vita skåp, bänkskiva i kvarts, vitt stänkskydd, stänkskydd i mosaik, rostfria vitvaror, mörkt trägolv och flera köksöar
Inspiration för stora klassiska kök och matrum, med en enkel diskho, skåp i shakerstil, vita skåp, bänkskiva i kvarts, vitt stänkskydd, stänkskydd i mosaik, rostfria vitvaror, mörkt trägolv och flera köksöar
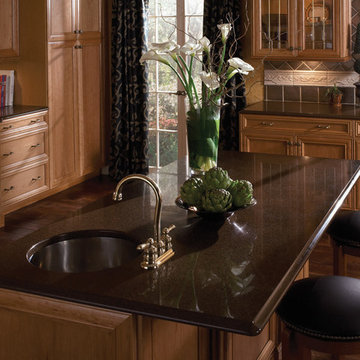
Visit Our Showroom
8000 Locust Mill St.
Ellicott City, MD 21043
Silestone Coffee Brown Countertop
Multi-dimensional functionality makes Silestone Natural Quartz a better option for practically any project. Silestone offers cutting-edge style and performance by staying at the front of innovation and design, with over 70 stunning colors and 3 exceptional textures. Silestone offers the unique combination of built-in antimicrobial product protection, NSF and Greenguard certifications. Silestone is a durable and low-maintenance surface that delivers premium performance and exceptional design to any project and is backed by a 15-year warranty. Silestone is composed of natural materials. As a result, it is subject to slight variances in color, shade and particle structure.
Antimicrobial
Yes
High Temperature Resistance
Yes
Color Family
Brown/tan
Kitchen Product Type
Countertop Sample
Color Family
Tan
Material
Quartz
Color Group
B - $$
Returnable
Non-Returnable
Color/Finish
Coffee Brown/Polished
Scratch Resistant
Yes
Edge Type
Flat
Stain Resistant
Yes
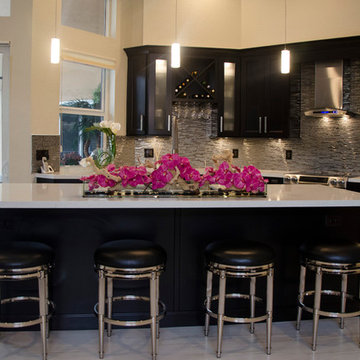
Dark wood cabinets in Waypoint Living Spaces dress up this home while adding plenty of storage, seating and functionality. This 9' island steels the spotlight while anchoring the space beautifully. Photo Credit: Julie Lehite
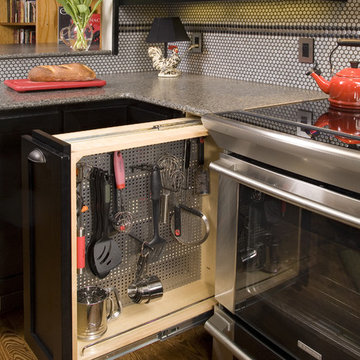
All the cooking utensils have their place. http://www.houzz.com/pro/rogerturk/roger-turknorthlight-photography

Idéer för ett mellanstort klassiskt kök, med en undermonterad diskho, luckor med infälld panel, vita skåp, granitbänkskiva, flerfärgad stänkskydd, stänkskydd i mosaik, rostfria vitvaror, mörkt trägolv, en köksö och brunt golv
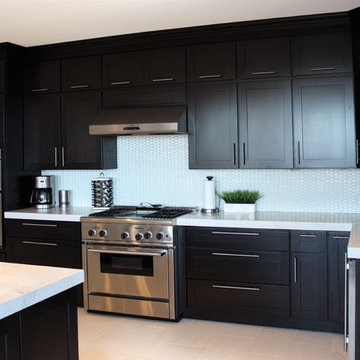
Modern inredning av ett mellanstort kök, med en undermonterad diskho, skåp i shakerstil, svarta skåp, marmorbänkskiva, stänkskydd i mosaik, rostfria vitvaror, klinkergolv i porslin och en köksö

Olivier Chabaud
Bild på ett rustikt brun linjärt brunt kök med öppen planlösning, med släta luckor, brunt stänkskydd, stänkskydd i mosaik, laminatgolv, en köksö och brunt golv
Bild på ett rustikt brun linjärt brunt kök med öppen planlösning, med släta luckor, brunt stänkskydd, stänkskydd i mosaik, laminatgolv, en köksö och brunt golv
2 963 foton på svart kök, med stänkskydd i mosaik
4