1 029 foton på svart kök, med svart golv
Sortera efter:
Budget
Sortera efter:Populärt i dag
181 - 200 av 1 029 foton
Artikel 1 av 3
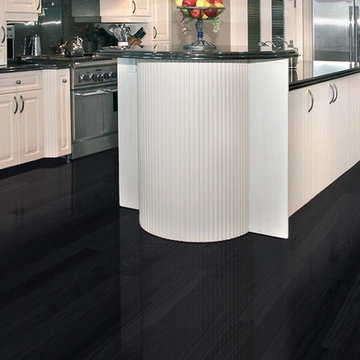
Exempel på ett mellanstort modernt svart svart kök, med luckor med upphöjd panel, vita skåp, bänkskiva i kvarts, svart stänkskydd, rostfria vitvaror, mörkt trägolv, en köksö och svart golv
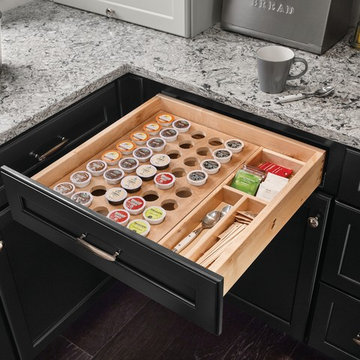
KraftMaid K-Cup drawer storage.
Bild på ett mellanstort funkis grå grått kök, med en enkel diskho, luckor med infälld panel, svarta skåp, granitbänkskiva, grått stänkskydd, stänkskydd i keramik, rostfria vitvaror, mörkt trägolv och svart golv
Bild på ett mellanstort funkis grå grått kök, med en enkel diskho, luckor med infälld panel, svarta skåp, granitbänkskiva, grått stänkskydd, stänkskydd i keramik, rostfria vitvaror, mörkt trägolv och svart golv
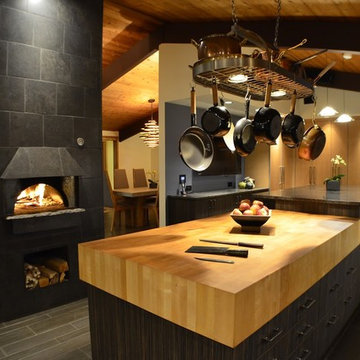
Exempel på ett stort rustikt kök, med klinkergolv i porslin, svart golv, släta luckor, skåp i mörkt trä, träbänkskiva, stänkskydd i tegel och flera köksöar
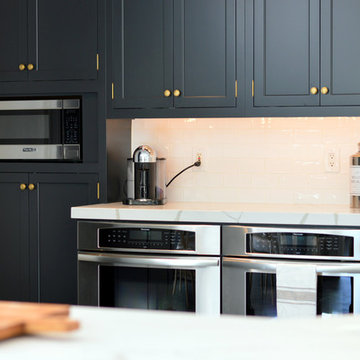
Idéer för ett mellanstort klassiskt vit kök, med en undermonterad diskho, luckor med infälld panel, svarta skåp, bänkskiva i kvartsit, vitt stänkskydd, stänkskydd i tunnelbanekakel, rostfria vitvaror, klinkergolv i keramik, en halv köksö och svart golv
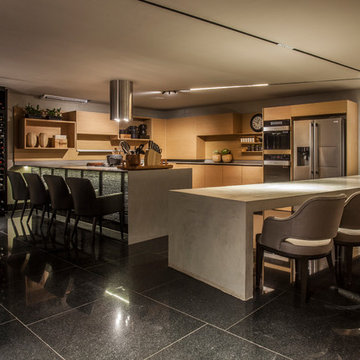
Idéer för ett modernt grå u-kök, med släta luckor, skåp i ljust trä, beige stänkskydd, stänkskydd i trä, rostfria vitvaror, flera köksöar och svart golv

Foto på ett eklektiskt svart kök med öppen planlösning, med en undermonterad diskho, släta luckor, svarta skåp, en köksö och svart golv
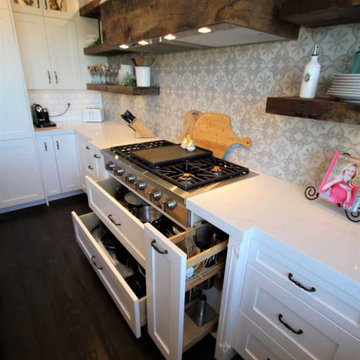
Contemporary Transitional Design Build Kitchen Remodel in Dove Canyon Orange County
Bild på ett mellanstort funkis vit vitt kök, med en rustik diskho, skåp i shakerstil, vita skåp, granitbänkskiva, grått stänkskydd, stänkskydd i keramik, rostfria vitvaror, mörkt trägolv, en köksö och svart golv
Bild på ett mellanstort funkis vit vitt kök, med en rustik diskho, skåp i shakerstil, vita skåp, granitbänkskiva, grått stänkskydd, stänkskydd i keramik, rostfria vitvaror, mörkt trägolv, en köksö och svart golv
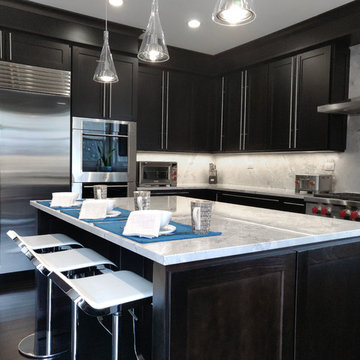
Idéer för att renovera ett stort funkis grå grått kök, med en enkel diskho, skåp i shakerstil, skåp i mörkt trä, marmorbänkskiva, grått stänkskydd, stänkskydd i marmor, rostfria vitvaror, mörkt trägolv, en köksö och svart golv
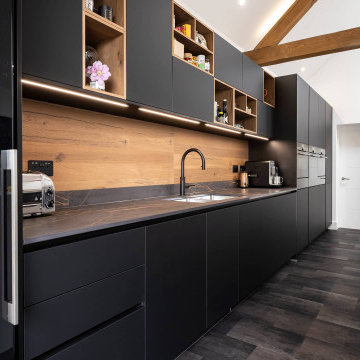
With a striking, bold design that's both sleek and warm, this modern rustic black kitchen is a beautiful example of the best of both worlds.
When our client from Wendover approached us to re-design their kitchen, they wanted something sleek and sophisticated but also comfortable and warm. We knew just what to do — design and build a contemporary yet cosy kitchen.
This space is about clean, sleek lines. We've chosen Hacker Systemat cabinetry — sleek and sophisticated — in the colours Black and Oak. A touch of warm wood enhances the black units in the form of oak shelves and backsplash. The wooden accents also perfectly match the exposed ceiling trusses, creating a cohesive space.
This modern, inviting space opens up to the garden through glass folding doors, allowing a seamless transition between indoors and out. The area has ample lighting from the garden coming through the glass doors, while the under-cabinet lighting adds to the overall ambience.
The island is built with two types of worksurface: Dekton Laurent (a striking dark surface with gold veins) for cooking and Corian Designer White for eating. Lastly, the space is furnished with black Siemens appliances, which fit perfectly into the dark colour palette of the space.
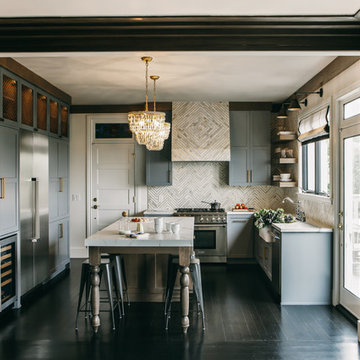
Conroy Tanzer
Inspiration för mellanstora klassiska kök, med en rustik diskho, skåp i shakerstil, grå skåp, bänkskiva i kvarts, vitt stänkskydd, stänkskydd i marmor, rostfria vitvaror, mörkt trägolv, en köksö och svart golv
Inspiration för mellanstora klassiska kök, med en rustik diskho, skåp i shakerstil, grå skåp, bänkskiva i kvarts, vitt stänkskydd, stänkskydd i marmor, rostfria vitvaror, mörkt trägolv, en köksö och svart golv

When Amy and Brandon, hip 30 year old attorneys decided to look for a home with better outdoor living space, closer to restaurants and night spots, their search landed them on a house with the perfect outdoor oasis. Unfortunately, it came with an interior that was a mish mash of 50’s, 60’s and 70’s design. Having already taken on a DIY remodel on their own, they weren’t interested in going through the stress and frustration of one again. They were resolute on hiring an expert designer and contractor to renovate their new home. The completed renovation features sleek black cabinetry, rich ebony floors, bold geometric tile in the bath, gold hardware and lighting that together, create a fresh and modern take on traditional style.
Thoughtfully designed cabinetry packs this modest sized kitchen with more cabinetry & features than some kitchens twice it’s size, including two spacious islands.
Choosing not to use upper cabinets on one wall was a design choice that allowed us to feature an expanse of pure white quartz as the backdrop for the kitchens curvy hood and spikey gold sconces.
A mix of high end furniture, finishes and lighting all came together to create just the right mix to lend a 21st century vibe to this quaint traditional home.
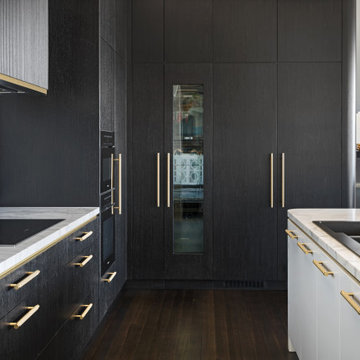
Foto på ett stort funkis vit kök, med en dubbel diskho, svarta skåp, marmorbänkskiva, vitt stänkskydd, stänkskydd i marmor, svarta vitvaror, mörkt trägolv, en köksö och svart golv
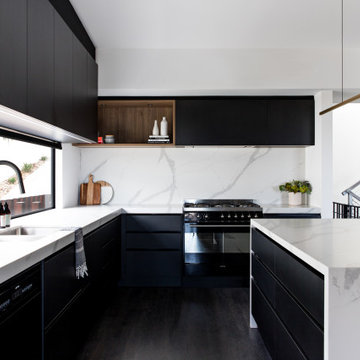
Idéer för funkis vitt l-kök, med en dubbel diskho, släta luckor, vitt stänkskydd, integrerade vitvaror, målat trägolv, en köksö och svart golv
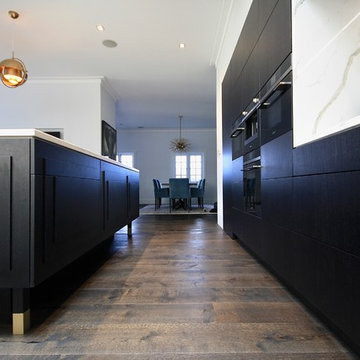
LUXE HOME.
- 2018 HIA NSW CSR Kitchen & Bathroom Award WINNER for 'Large kitchen over 20sqm'
- In house custom profiled white polyurethane doors
- Natural veneer custom profiled doors
- Smartstone ‘Petra Grigio’ 40mm with mitred edge on island bench top
- Smartstone ‘Calacatta Blanco’ 40mm thick bench top & splash back
- Custom Gold dipped Feature legs
- Walk in pantry
- Feature strip lighting
- Blum 'servo drive' hardware
- Blum 'UNO' hardware
- Blum 'Flex' hardare
- Blum 'HK' staylifts
- Appliances by: Winnings (Abey, ZIP, Fisher & Paykel, Smeg, Qasair & Leibherr)
Sheree Bounassif, Kitchens By Emanuel
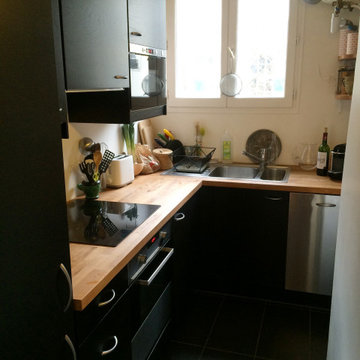
Exempel på ett litet 50 tals l-kök, med en dubbel diskho, träbänkskiva, klinkergolv i keramik och svart golv
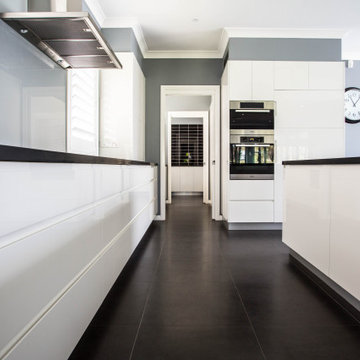
Custom Design Polyurethane Kitchen with 40mm stone tops and glass splashback
Inredning av ett mellanstort svart linjärt svart kök med öppen planlösning, med en nedsänkt diskho, vita skåp, bänkskiva i kvarts, blått stänkskydd, glaspanel som stänkskydd, rostfria vitvaror, klinkergolv i porslin, en köksö och svart golv
Inredning av ett mellanstort svart linjärt svart kök med öppen planlösning, med en nedsänkt diskho, vita skåp, bänkskiva i kvarts, blått stänkskydd, glaspanel som stänkskydd, rostfria vitvaror, klinkergolv i porslin, en köksö och svart golv
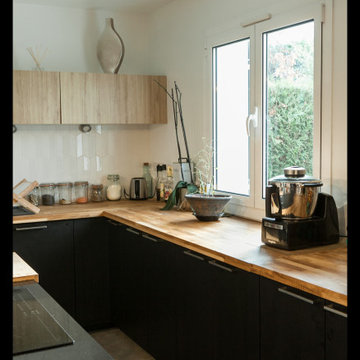
Rénovation du rez de chaussée avec ouverture d'un mur porteur. Ouverture des espaces et création de la cuisine, du meuble sous escalier avec porte cachée pour le garage. Mise en place du poêle à bois.
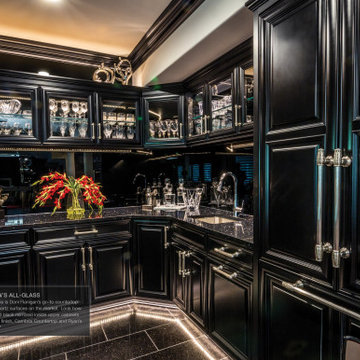
Black satin automotive Rolls-Royce finish. The ultimate kitchen remodel, black mirror backsplash and inside Cabinetry as well. Almost a ghostly appearance with this beautiful black mirror showcasing the reflection of this exotic black Manai Cambria counter top!! No expense was spared to create the exceptional.
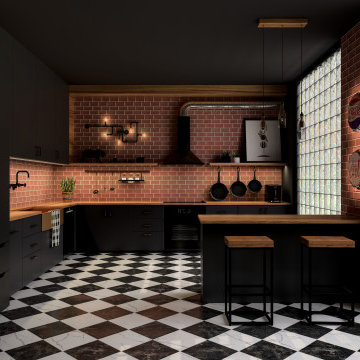
Industrial Kitchen Design made by MS_Creation&More based on real furniture from Houzz&Ikea stores.
Ready to work as B2B or B2C.
to watch the video :
https://vimeo.com/410598336
our website:
https://www.mscreationandmore.com
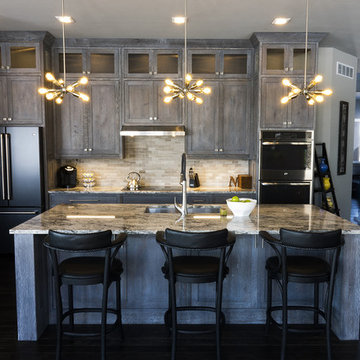
This kitchen is built out of 1/4 sawn rustic white oak and then it was wire brushed for a textured finish. I then stained the completed cabinets Storm Grey, and then applied a white glaze to enhance the grain and appearance of texture.
The kitchen is an open design with 10′ ceilings with the uppers going all the way up. The top of the upper cabinets have glass doors and are backlit to add the the industrial feel. This kitchen features several nice custom organizers on each end of the front of the island with two hidden doors on the back of the island for storage.
Kelly and Carla also had me build custom cabinets for the master bath to match the kitchen.
1 029 foton på svart kök, med svart golv
10