8 915 foton på svart kök, med svarta vitvaror
Sortera efter:
Budget
Sortera efter:Populärt i dag
141 - 160 av 8 915 foton
Artikel 1 av 3
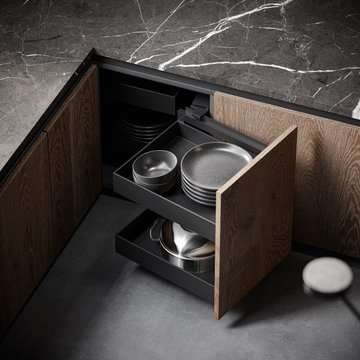
Inredning av ett modernt mellanstort svart svart kök, med en undermonterad diskho, släta luckor, skåp i mellenmörkt trä, bänkskiva i kvarts, svart stänkskydd och svarta vitvaror
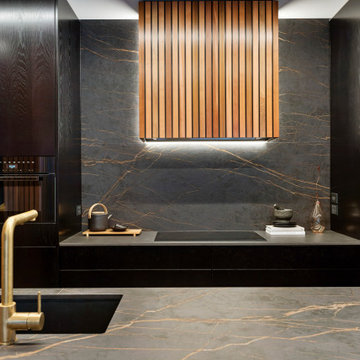
Exempel på ett mellanstort modernt svart svart kök, med en undermonterad diskho, släta luckor, svarta skåp, bänkskiva i koppar, svart stänkskydd, stänkskydd i porslinskakel, svarta vitvaror, mörkt trägolv, en köksö och brunt golv

A modern open plan kitchen with a three seat peninsula.
The striking rich Dekton Laurent work surface is also used to clad the walls.
The floating shelf and stepped wall units with warm white lighting gives a seen of space and also highlights the bold panelling.

The staircase is a central statement and showpiece of the house, with shadow lighting providing washes of light against the balustrading.
– DGK Architects
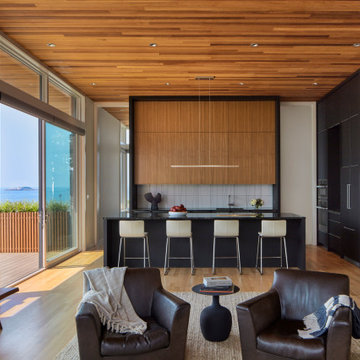
Devereux Beach House
Our client presented Flavin Architects with a unique challenge. On a site that previously hosted two houses, our client asked us to design a modestly sized house and separate art studio. Both structures reduce the height and bulk of the original buildings. The modern concrete house we designed is situated on the brow of a steep cliff overlooking Marblehead harbor. The concrete visually anchors the house to stone outcroppings on the property, and the low profile ensures the structure doesn’t conflict with the surround of traditional, gabled homes.
Three primary concrete walls run north to south in parallel, forming the structural walls of the home. The entry sequence is carefully considered. The front door is hidden from view from the street. An entry path leads to an intimate courtyard, from which the front door is first visible. Upon entering, the visitor gets the first glimpse of the sea, framed by a portal of cast-in-place concrete. The kitchen, living, and dining space have a soaring 10-foot ceiling creating an especially spacious sense of interiority. A cantilevered deck runs the length of the living room, with a solid railing providing privacy from beach below. Where the house grows from a single to a two-story structure, the concrete walls rise magisterially to the full height of the building. The exterior concrete walls are accented with zinc gutters and downspouts, and wooden Ipe slats which softly filter light through the windows.

By removing a wall and combining two previously compartmentalized spaces, the new kitchen is an efficient, welcoming space centered around a large island with seating for guests.
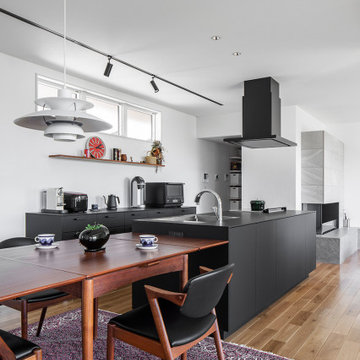
Exempel på ett modernt svart linjärt svart kök, med en undermonterad diskho, luckor med profilerade fronter, svarta skåp, laminatbänkskiva, svart stänkskydd, svarta vitvaror, mellanmörkt trägolv, en köksö och brunt golv

Bild på ett stort funkis svart svart kök, med en undermonterad diskho, släta luckor, vita skåp, marmorbänkskiva, vitt stänkskydd, stänkskydd i marmor, svarta vitvaror, klinkergolv i porslin, en köksö och beiget golv
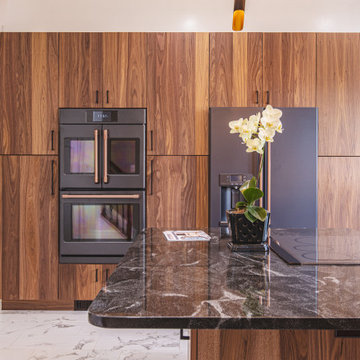
Foto på ett stort funkis svart kök, med en enkel diskho, släta luckor, skåp i mellenmörkt trä, granitbänkskiva, vitt stänkskydd, stänkskydd i keramik, svarta vitvaror, klinkergolv i porslin, en köksö och vitt golv

A vintage range is one of the beautiful focal points in the kitchen and the black island is a lovely complement. A clear glass door provides access to the yard.

Kitchen
Idéer för ett stort modernt svart u-kök, med släta luckor, svarta skåp, svarta vitvaror, betonggolv, en köksö, grått golv, en undermonterad diskho och marmorbänkskiva
Idéer för ett stort modernt svart u-kök, med släta luckor, svarta skåp, svarta vitvaror, betonggolv, en köksö, grått golv, en undermonterad diskho och marmorbänkskiva
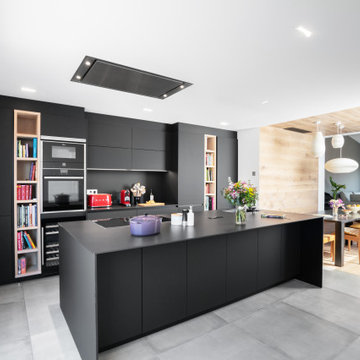
Cocina de estilo moderno sin tirador, acabado negro seda antihuellas, encimera de porcelánico Dekton de 2cm, equipación de electrodomésticos Neff y campana de techo Gutmann.
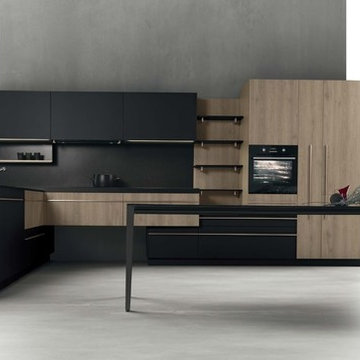
Oak and Matte Black, with our beautiful LINEAR handles
Idéer för mellanstora funkis svart kök, med en nedsänkt diskho, släta luckor, svarta skåp, bänkskiva i kvarts, svarta vitvaror, betonggolv och grått golv
Idéer för mellanstora funkis svart kök, med en nedsänkt diskho, släta luckor, svarta skåp, bänkskiva i kvarts, svarta vitvaror, betonggolv och grått golv

If you are thinking of renovating or installing a kitchen then it pays to use a professional kitchen designer who will bring fresh ideas and suggest alternative choices that you may not have thought of and may save you money. We designed and installed a country kitchen in a Kent village of outstanding beauty. Our client wanted a warm country kitchen style in keeping with her beautiful cottage, mixed with sleek, modern worktops and appliances for a fresh update.
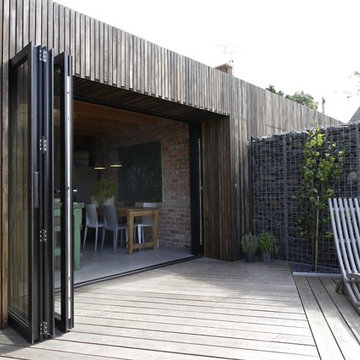
This 18th century miner's cottage was revamped with a kitchen extension with contemporary twist. The bifold doors helped to bring the outside in, flooding the dark character cottage with light.

Less is More modern interior approach includes simple hardwood floor,single wall solid black laminate kitchen cabinetry and kitchen island, clean straight open space layout. A lack of clutter and bold accent color palettes tie into the minimalist approach to modern design.

Barry Calhoun Photography
Idéer för att renovera ett mycket stort funkis svart svart kök, med släta luckor, granitbänkskiva, ljust trägolv, en köksö, fönster som stänkskydd, svarta vitvaror, beiget golv, en nedsänkt diskho, skåp i ljust trä och svart stänkskydd
Idéer för att renovera ett mycket stort funkis svart svart kök, med släta luckor, granitbänkskiva, ljust trägolv, en köksö, fönster som stänkskydd, svarta vitvaror, beiget golv, en nedsänkt diskho, skåp i ljust trä och svart stänkskydd

Idéer för stora funkis svart kök, med släta luckor, svarta skåp, en köksö, grått golv, en undermonterad diskho, grått stänkskydd, svarta vitvaror, betonggolv och bänkskiva i koppar

Inspiration för ett mellanstort funkis svart linjärt svart kök med öppen planlösning, med en undermonterad diskho, släta luckor, skåp i mellenmörkt trä, bänkskiva i kvarts, svart stänkskydd, svarta vitvaror, mellanmörkt trägolv, en halv köksö och brunt golv

parete di fondo a specchio
Modern inredning av ett mycket stort svart svart kök, med en nedsänkt diskho, släta luckor, granitbänkskiva, svart stänkskydd, svarta vitvaror, ljust trägolv, en köksö, grå skåp och beiget golv
Modern inredning av ett mycket stort svart svart kök, med en nedsänkt diskho, släta luckor, granitbänkskiva, svart stänkskydd, svarta vitvaror, ljust trägolv, en köksö, grå skåp och beiget golv
8 915 foton på svart kök, med svarta vitvaror
8