76 foton på svart kök, med terrazzogolv
Sortera efter:
Budget
Sortera efter:Populärt i dag
1 - 20 av 76 foton
Artikel 1 av 3

Inspiration för ett litet funkis svart linjärt svart kök, med en nedsänkt diskho, släta luckor, svarta skåp, svart stänkskydd, integrerade vitvaror, terrazzogolv och grått golv
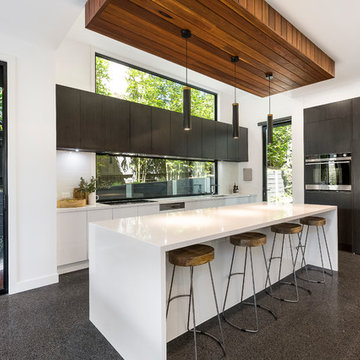
Idéer för ett modernt kök, med släta luckor, vitt stänkskydd, glaspanel som stänkskydd, svarta vitvaror, terrazzogolv, en köksö och grått golv

Idéer för att renovera ett avskilt, mellanstort funkis vit vitt l-kök, med en undermonterad diskho, släta luckor, gröna skåp, bänkskiva i kvarts, vitt stänkskydd, svarta vitvaror, terrazzogolv och vitt golv

60 tals inredning av ett mellanstort svart svart kök, med en nedsänkt diskho, släta luckor, grönt stänkskydd, rostfria vitvaror, terrazzogolv, vitt golv och skåp i mellenmörkt trä
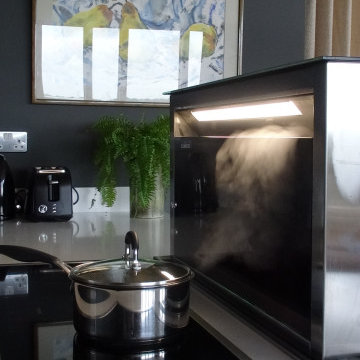
The new design is much more personalised, has access to every inch of space, is contemporary and easy to maintain.
The down draft extractor is so efficient, is hidden when not in use, acts as a splashback and is super quiet.
There is no shortage of storage space in the full height units and at this height, meeting the ceiling, there is no dust collecting.

Nos équipes ont utilisé quelques bons tuyaux pour apporter ergonomie, rangements, et caractère à cet appartement situé à Neuilly-sur-Seine. L’utilisation ponctuelle de couleurs intenses crée une nouvelle profondeur à l’espace tandis que le choix de matières naturelles et douces apporte du style. Effet déco garanti!

Cucina Arrex- mod Urban.
Basi e pensili con ante rivestite in laminato HPL su entrambi i lati in finitura Dark Stone, con gola e zoccolo in metallo verniciato antracite.
Piano lavoro e schienale in Gres Laminam colore Nero Belfast sp. 12mm. con fianco in appoggio a terra su penisola.
La cucina è composta da una pratica zona snack che divide l'ambiente dalla zona pranzo e aumenta notevolmente l'area del piano lavoro.
La luce della barra led sottopensile è regolabile di intensità a seconda delle esigenze.
A completare il tutto abbiamo abbinato sgabelli e sedie in ecopelle nero nuvolato, e tavolo con struttura in acciaio verniciato e piano laminato HPL allungabile.
Nonostante i colori scuri, il tutto risulta essere molto luminoso, grazie ai finestroni e anche alle linee pulite e regolari della cucina.
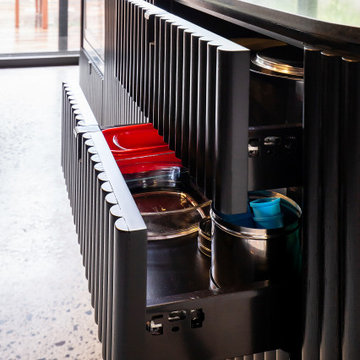
Idéer för ett mellanstort modernt svart linjärt kök, med en nedsänkt diskho, skåp i shakerstil, svarta skåp, bänkskiva i kvarts, svart stänkskydd, spegel som stänkskydd, svarta vitvaror, terrazzogolv, en köksö och grått golv

We replumbed and brought the kitchen to the front room of the house where the natural light is brighter and utilises the larger connecting room space. The back room became a family chill-out zone and the contemporary kitchen sat well juxtaposed with the beautiful original moulding details and firesurround. We laid porcelain terrazzo tiles throughout the ground floor adding a different tile for the splashback. The worktop is a pitted African Moak Granite. lighting was removed and replaced with contemporary fixtures to suit the contemporary kitchen.
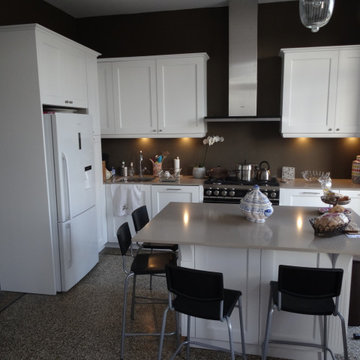
Une cuisine installée suite à une rénovation dans une maison de maitre style Art déco à Marseille.
Les clients souhaitaient conservé l'esprit de la maison avec une cuisine offrant les rangements modernes et un look plus ancien en accord avec la maison.
Ici le sol en granito typique des années 20 a été conservé les plafaond sont très hauts avec une hauteur de 350cm.

In the case of the Ivy Lane residence, the al fresco lifestyle defines the design, with a sun-drenched private courtyard and swimming pool demanding regular outdoor entertainment.
By turning its back to the street and welcoming northern views, this courtyard-centred home invites guests to experience an exciting new version of its physical location.
A social lifestyle is also reflected through the interior living spaces, led by the sunken lounge, complete with polished concrete finishes and custom-designed seating. The kitchen, additional living areas and bedroom wings then open onto the central courtyard space, completing a sanctuary of sheltered, social living.
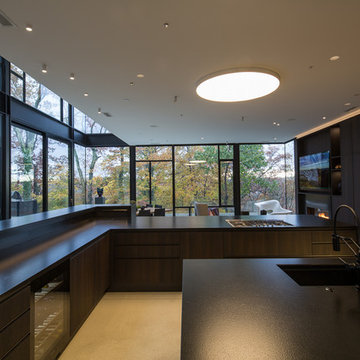
poliformdc.com
Inredning av ett modernt mycket stort svart svart u-kök, med en undermonterad diskho, släta luckor, skåp i mörkt trä, granitbänkskiva, svarta vitvaror, terrazzogolv, flera köksöar och vitt golv
Inredning av ett modernt mycket stort svart svart u-kök, med en undermonterad diskho, släta luckor, skåp i mörkt trä, granitbänkskiva, svarta vitvaror, terrazzogolv, flera köksöar och vitt golv

Abbiamo fatto fare dal falegname alcuni elementi per integrare ed allineare le ante dei pensili di questa cucina per svecchiare i colori e le forme.
Inredning av ett modernt mellanstort beige beige kök, med en dubbel diskho, släta luckor, beige skåp, laminatbänkskiva, stänkskydd med metallisk yta, svarta vitvaror, terrazzogolv och vitt golv
Inredning av ett modernt mellanstort beige beige kök, med en dubbel diskho, släta luckor, beige skåp, laminatbänkskiva, stänkskydd med metallisk yta, svarta vitvaror, terrazzogolv och vitt golv
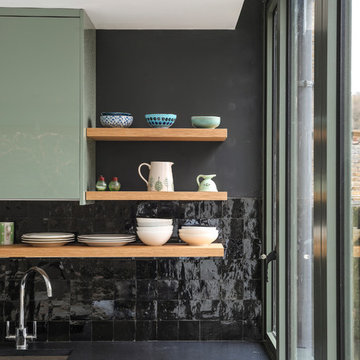
Alex Maguire Photography
One of the nicest thing that can happen as an architect is that a client returns to you because they enjoyed working with us so much the first time round. Having worked on the bathroom in 2016 we were recently asked to look at the kitchen and to advice as to how we could extend into the garden without completely invading the space. We wanted to be able to "sit in the kitchen and still be sitting in the garden".
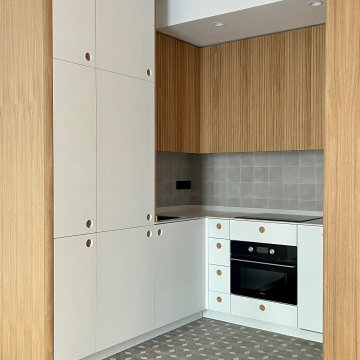
Bild på ett litet nordiskt vit vitt kök, med en undermonterad diskho, släta luckor, skåp i mellenmörkt trä, bänkskiva i kvarts, grått stänkskydd, vita vitvaror, terrazzogolv och grått golv
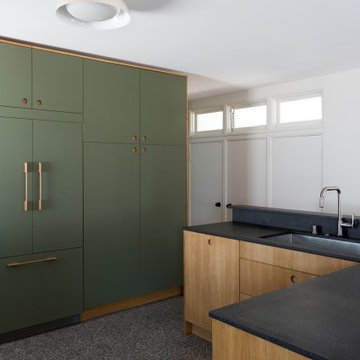
In a home with just about 1000 sf our design needed to thoughtful, unlike the recent contractor-grade flip it had recently undergone. For clients who love to cook and entertain we came up with several floor plans and this open layout worked best. We used every inch available to add storage, work surfaces, and even squeezed in a 3/4 bath! Colorful but still soothing, the greens in the kitchen and blues in the bathroom remind us of Big Sur, and the nod to mid-century perfectly suits the home and it's new owners.
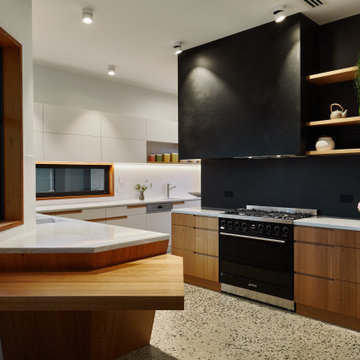
Polished concrete flooring combined with natural timber joinery and corian bench tops
Inredning av ett modernt stort vit vitt l-kök, med släta luckor, skåp i mellenmörkt trä, vitt stänkskydd, terrazzogolv, en halv köksö, grått golv, en rustik diskho, bänkskiva i koppar, stänkskydd i keramik och svarta vitvaror
Inredning av ett modernt stort vit vitt l-kök, med släta luckor, skåp i mellenmörkt trä, vitt stänkskydd, terrazzogolv, en halv köksö, grått golv, en rustik diskho, bänkskiva i koppar, stänkskydd i keramik och svarta vitvaror
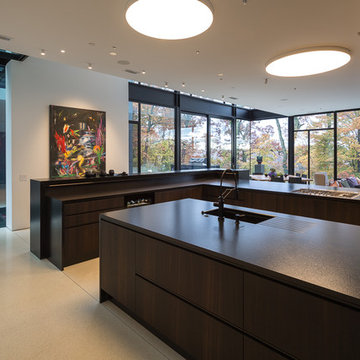
poliformdc.com
Modern inredning av ett mycket stort svart svart u-kök, med en undermonterad diskho, släta luckor, skåp i mörkt trä, granitbänkskiva, svarta vitvaror, terrazzogolv, flera köksöar och vitt golv
Modern inredning av ett mycket stort svart svart u-kök, med en undermonterad diskho, släta luckor, skåp i mörkt trä, granitbänkskiva, svarta vitvaror, terrazzogolv, flera köksöar och vitt golv
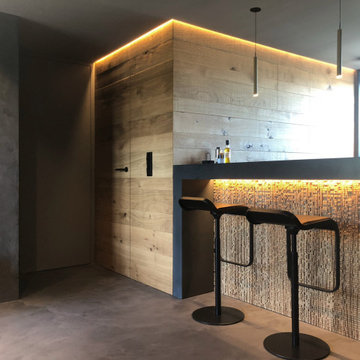
Inredning av ett modernt litet grå grått kök, med en integrerad diskho, släta luckor, grå skåp, bänkskiva i koppar, grått stänkskydd, svarta vitvaror, terrazzogolv, en halv köksö och grått golv
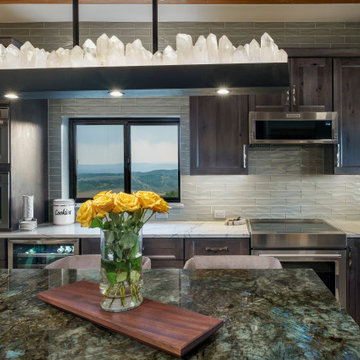
Aphrodite counter with Labradorite island, Macabus Quartzite perimeter, grey hickory cabinets, Kitchenaid appliances, glass backsplash tile to ceiling, custom Quartz Krystal Pendant light, LED surface disc lights, exposed log ceiling, center island, terrazzo tile floor, Jennair steam oven and built in coffee maker
76 foton på svart kök, med terrazzogolv
1