1 316 foton på svart kök, med vita vitvaror
Sortera efter:
Budget
Sortera efter:Populärt i dag
181 - 200 av 1 316 foton
Artikel 1 av 3
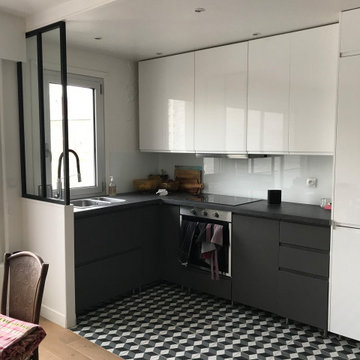
La cuisine était fermée avec un accès côté couloir. Nous avons décidé d'ouvrir la cloison de séparation avec le salon, tout en gardant deux cloisons avec verrières de part et d'autre. Cela contribue à délimiter l'espace cuisine et appuyer les éléments sans perdre de luminosité. Le sol en carrelage noir et blanc marque également la zone cuisine de celle du séjour dont le parquet a également été reposé.
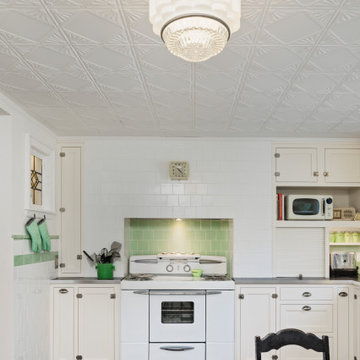
Retro inspired and re-imagined for modern living. We were thrilled to design this very special kitchen. Checker linoleum floors offset the white cabinets and tin ceiling. What a joyful space to gather with your family.
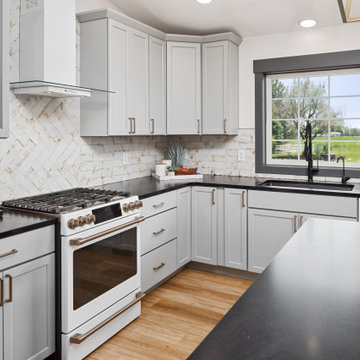
Farmhouse kitchen with GE Cafe appliances, Black Matte Cambria countertops.
Inspiration för lantliga svart kök och matrum, med en undermonterad diskho, skåp i shakerstil, blå skåp, bänkskiva i kvarts, gult stänkskydd, stänkskydd i porslinskakel, vita vitvaror, mellanmörkt trägolv, en köksö och brunt golv
Inspiration för lantliga svart kök och matrum, med en undermonterad diskho, skåp i shakerstil, blå skåp, bänkskiva i kvarts, gult stänkskydd, stänkskydd i porslinskakel, vita vitvaror, mellanmörkt trägolv, en köksö och brunt golv
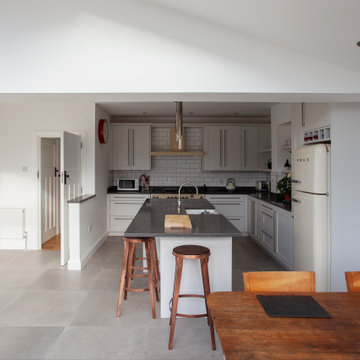
This open plan rear extension features an A-frame structure. The benefits of this solution include having a vaulted ceiling with large skylights, a generous gable window and large bi folding doors. The end result is a very bright space. Daylight ties together the new extension with the existing 1930's house complementing the Edwardian design with a modern extension.
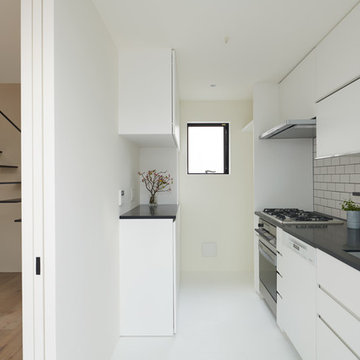
photo by : ikunoriy yamamoto
Idéer för ett avskilt, litet modernt svart linjärt kök, med en undermonterad diskho, luckor med profilerade fronter, vita skåp, bänkskiva i koppar, vitt stänkskydd, stänkskydd i trä, vita vitvaror, vinylgolv, en köksö och vitt golv
Idéer för ett avskilt, litet modernt svart linjärt kök, med en undermonterad diskho, luckor med profilerade fronter, vita skåp, bänkskiva i koppar, vitt stänkskydd, stänkskydd i trä, vita vitvaror, vinylgolv, en köksö och vitt golv
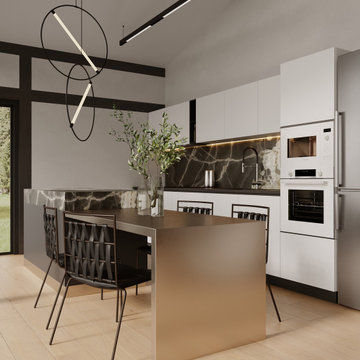
Foto på ett mellanstort funkis svart linjärt kök och matrum, med en enkel diskho, släta luckor, vita skåp, bänkskiva i glas, grått stänkskydd, stänkskydd i marmor, vita vitvaror, laminatgolv, en köksö och beiget golv
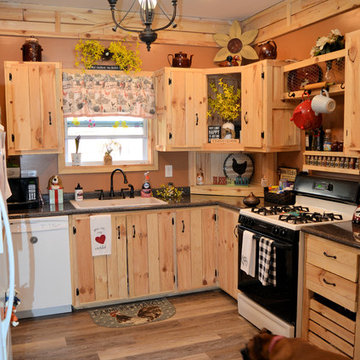
Upper cabinets of kitchen custom built out of Pine Fencing Boards to simulate a Pallet Board, Rustic look.
Design and Photo Credits: Cindy McKinnis
Inredning av ett rustikt mellanstort svart svart kök, med en dubbel diskho, luckor med upphöjd panel, skåp i slitet trä, laminatbänkskiva, brunt stänkskydd, vita vitvaror, laminatgolv och brunt golv
Inredning av ett rustikt mellanstort svart svart kök, med en dubbel diskho, luckor med upphöjd panel, skåp i slitet trä, laminatbänkskiva, brunt stänkskydd, vita vitvaror, laminatgolv och brunt golv
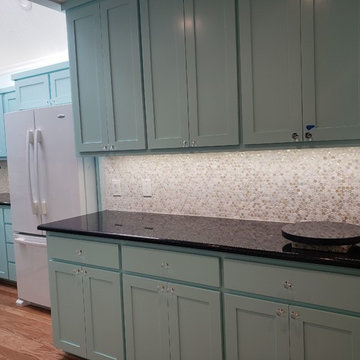
Bild på ett mellanstort maritimt svart svart kök, med blå skåp, granitbänkskiva, vitt stänkskydd, vita vitvaror och en halv köksö
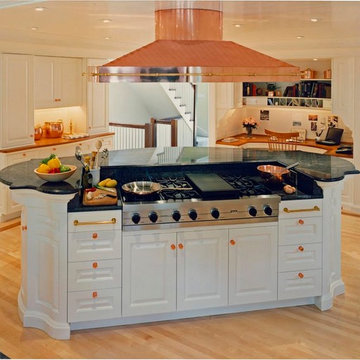
The cooking island is in close proximity to a kitchen home office and pantry.
Idéer för ett avskilt, stort klassiskt svart l-kök, med en dubbel diskho, luckor med upphöjd panel, vita skåp, granitbänkskiva, vita vitvaror, ljust trägolv, en köksö och beiget golv
Idéer för ett avskilt, stort klassiskt svart l-kök, med en dubbel diskho, luckor med upphöjd panel, vita skåp, granitbänkskiva, vita vitvaror, ljust trägolv, en köksö och beiget golv
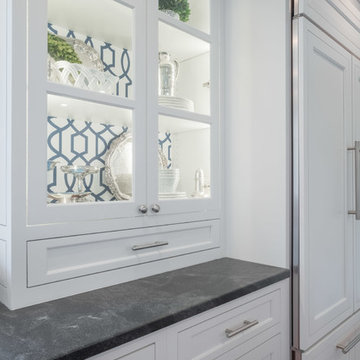
This kitchen and dining room remodel gave this transitional/traditional home a fresh and chic update. The kitchen features a black granite counters, top of the line appliances, a wet bar, a custom-built wall cabinet for storage and a place for charging electronics, and a large center island. The blue island features seating for four, lots of storage and microwave drawer. Its counter is made of two layers of Carrara marble. In the dining room, the custom-made wainscoting and fireplace surround mimic the kitchen cabinetry, providing a cohesive and modern look.
RUDLOFF Custom Builders has won Best of Houzz for Customer Service in 2014, 2015 2016 and 2017. We also were voted Best of Design in 2016, 2017 and 2018, which only 2% of professionals receive. Rudloff Custom Builders has been featured on Houzz in their Kitchen of the Week, What to Know About Using Reclaimed Wood in the Kitchen as well as included in their Bathroom WorkBook article. We are a full service, certified remodeling company that covers all of the Philadelphia suburban area. This business, like most others, developed from a friendship of young entrepreneurs who wanted to make a difference in their clients’ lives, one household at a time. This relationship between partners is much more than a friendship. Edward and Stephen Rudloff are brothers who have renovated and built custom homes together paying close attention to detail. They are carpenters by trade and understand concept and execution. RUDLOFF CUSTOM BUILDERS will provide services for you with the highest level of professionalism, quality, detail, punctuality and craftsmanship, every step of the way along our journey together.
Specializing in residential construction allows us to connect with our clients early in the design phase to ensure that every detail is captured as you imagined. One stop shopping is essentially what you will receive with RUDLOFF CUSTOM BUILDERS from design of your project to the construction of your dreams, executed by on-site project managers and skilled craftsmen. Our concept: envision our client’s ideas and make them a reality. Our mission: CREATING LIFETIME RELATIONSHIPS BUILT ON TRUST AND INTEGRITY.
Photo Credit: JMB Photoworks
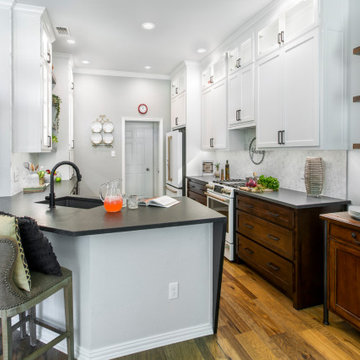
The combination of the taller cabinets, new lighting, and two-toned colors make this kitchen feel larger and more spacious.
Final photos by www.impressia.net

Open concept kitchen - mid-sized shabby-chic style single-wall with island medium tone wood floor, brown floor and vaulted ceiling open concept kitchen in Austin with a double-bowl sink, shaker cabinets, white cabinets, marble countertops, white backsplash, wood backsplash, white appliance panels, and black countertops to contrast, bringing you the perfect shabby-chic vibes.
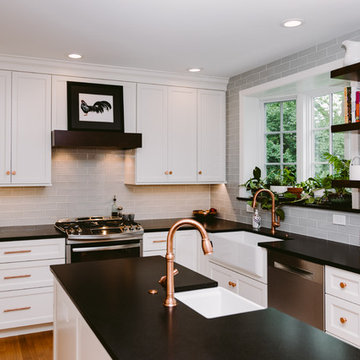
Transitional style custom kitchen in American University Park in NW Washington DC designed with custom cabinets and white subway tile. Copper metal and wood accents with copper cabinet pulls and knobs and copper kitchen faucets. 2 kitchen sinks with farmhouse sinks and one hidden sink with a wood butcher block counter insert. Custom hidden counter outlets and LED cabinet lighting and under cabinet lighting. Glass cabinet doors for decorative display and a large island with black soapstone counters.
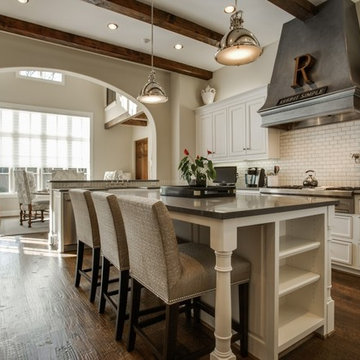
Inredning av ett amerikanskt avskilt, mellanstort svart svart u-kök, med luckor med infälld panel, vita skåp, bänkskiva i koppar, vitt stänkskydd, stänkskydd i tegel, vita vitvaror, mörkt trägolv, en köksö, brunt golv och en rustik diskho
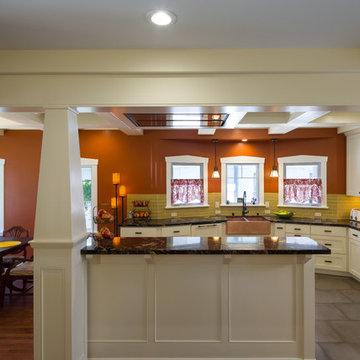
This project is the rebuild of a classic Craftsman bungalow that had been destroyed in a fire. Throughout the design process we balanced the creation of a house that would feel like a true home, to replace the one that had been lost, while managing a budget with challenges from the insurance company, and navigating through a complex approval process.
Photography by Phil Bond and Artisan Home Builders.
https://saikleyarchitects.com/portfolio/craftsman-rebuild/
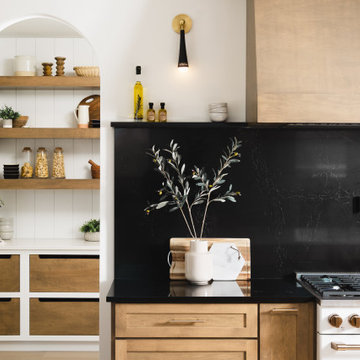
Kitchen with a view into the walk in pantry
Modern inredning av ett mycket stort svart svart kök, med en enkel diskho, skåp i shakerstil, skåp i ljust trä, bänkskiva i kvarts, svart stänkskydd, vita vitvaror, ljust trägolv och en köksö
Modern inredning av ett mycket stort svart svart kök, med en enkel diskho, skåp i shakerstil, skåp i ljust trä, bänkskiva i kvarts, svart stänkskydd, vita vitvaror, ljust trägolv och en köksö

To the right of the sink, a luxury Café brand built-in dishwasher with a brushed-stainless handle was installed alongside a stack of deep storage drawers.
Final photos by www.impressia.net
The upper cabinets were extended up all the way to the ceiling to create the illusion of taller ceilings. Our designers wanted to include both open shelving and glass-front cabinets for a truly custom look, complete with LED backlighting for an even more dramatic effect. What a beautiful way to display decor and glassware!
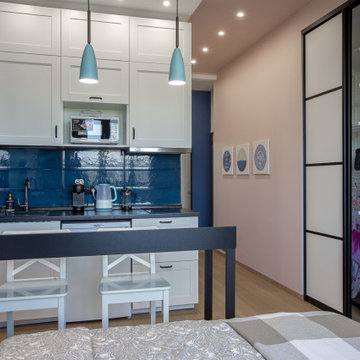
Уютная студия для краткосрочной аренды в синих и персиковых тонах
Exempel på ett litet modernt svart linjärt svart kök med öppen planlösning, med en undermonterad diskho, skåp i shakerstil, vita skåp, laminatbänkskiva, blått stänkskydd, stänkskydd i keramik, vita vitvaror och laminatgolv
Exempel på ett litet modernt svart linjärt svart kök med öppen planlösning, med en undermonterad diskho, skåp i shakerstil, vita skåp, laminatbänkskiva, blått stänkskydd, stänkskydd i keramik, vita vitvaror och laminatgolv
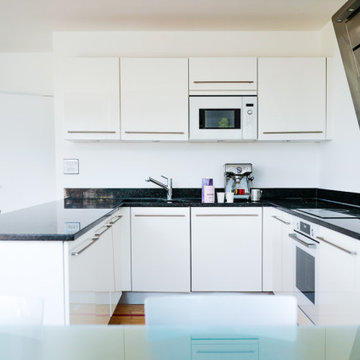
Remodel of London penthouse on the Royal Arsenal Riverside, Greenwich. Reclaimed wood floors from an old school gymnasium
Idéer för att renovera ett litet funkis svart svart kök, med en nedsänkt diskho, släta luckor, vita skåp, granitbänkskiva, grått stänkskydd, glaspanel som stänkskydd, vita vitvaror, ljust trägolv och flerfärgat golv
Idéer för att renovera ett litet funkis svart svart kök, med en nedsänkt diskho, släta luckor, vita skåp, granitbänkskiva, grått stänkskydd, glaspanel som stänkskydd, vita vitvaror, ljust trägolv och flerfärgat golv
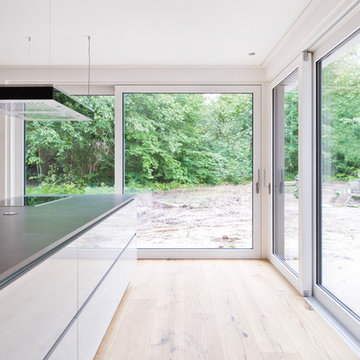
S&G Wohnbau GmbH
Bild på ett stort funkis svart svart kök, med en nedsänkt diskho, släta luckor, vita skåp, vitt stänkskydd, vita vitvaror, ljust trägolv, en köksö och beiget golv
Bild på ett stort funkis svart svart kök, med en nedsänkt diskho, släta luckor, vita skåp, vitt stänkskydd, vita vitvaror, ljust trägolv, en köksö och beiget golv
1 316 foton på svart kök, med vita vitvaror
10