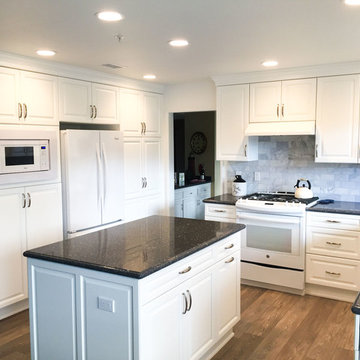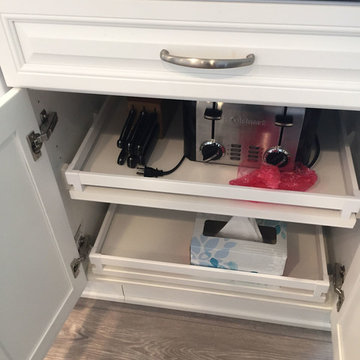1 298 foton på svart kök, med vita vitvaror
Sortera efter:
Budget
Sortera efter:Populärt i dag
41 - 60 av 1 298 foton
Artikel 1 av 3
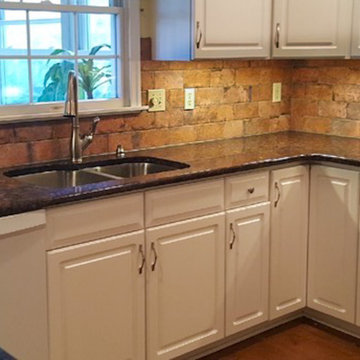
I was asked to bring an old outdated kitchen into this decade. We changed the color of the paint and some smaller details like barstools and valance but the star of the show was the brick-like backsplash that really changed the space for this family.
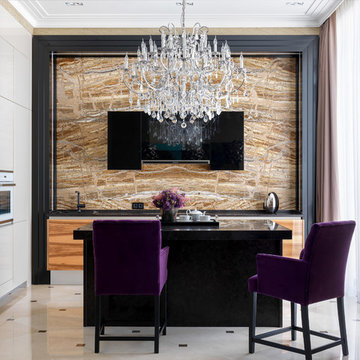
Авторы проекта: Ведран Бркич, Лидия Бркич и Анна Гармаш
Фотограф: Сергей Красюк
Modern inredning av ett mellanstort svart svart kök, med släta luckor, marmorbänkskiva, brunt stänkskydd, stänkskydd i marmor, vita vitvaror, en köksö, en nedsänkt diskho, skåp i mellenmörkt trä och vitt golv
Modern inredning av ett mellanstort svart svart kök, med släta luckor, marmorbänkskiva, brunt stänkskydd, stänkskydd i marmor, vita vitvaror, en köksö, en nedsänkt diskho, skåp i mellenmörkt trä och vitt golv
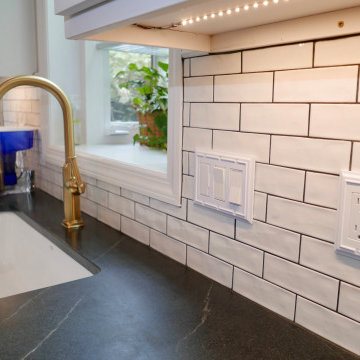
Kohler Apron Front single basin sink, Newport Brass Gooseneck faucet, Atrium Garden Window, Soapstone countertop, and Sophia 2" x6" Subway tile backsplash!
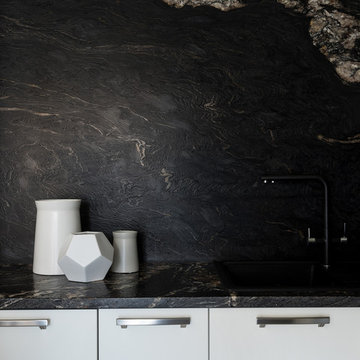
Exempel på ett litet modernt svart svart kök, med en enkel diskho, släta luckor, vita skåp, granitbänkskiva, svart stänkskydd, stänkskydd i sten, vita vitvaror, klinkergolv i porslin, en halv köksö och vitt golv
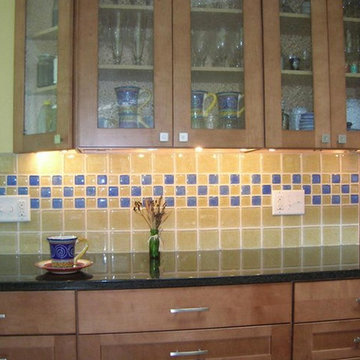
Inredning av ett klassiskt mellanstort svart svart kök, med en undermonterad diskho, skåp i mellenmörkt trä, flerfärgad stänkskydd, stänkskydd i keramik, vita vitvaror, en köksö, luckor med glaspanel och granitbänkskiva
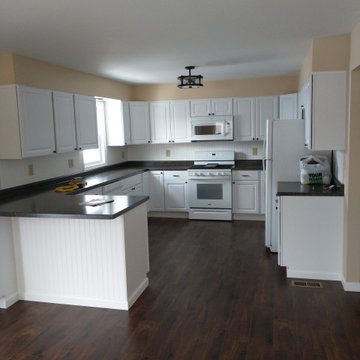
Exempel på ett stort modernt svart svart u-kök, med en undermonterad diskho, luckor med upphöjd panel, vita skåp, laminatbänkskiva, svart stänkskydd, vita vitvaror, mellanmörkt trägolv, en halv köksö och brunt golv
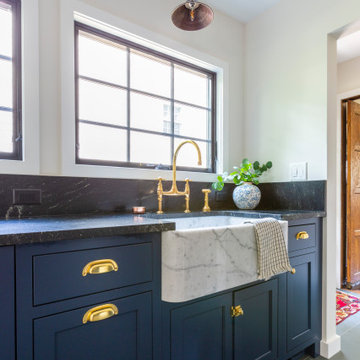
Marble farmhouse sink is highlighted on this window wall with pendant accent lighting.
Idéer för att renovera ett avskilt, litet svart svart u-kök, med en rustik diskho, skåp i shakerstil, blå skåp, granitbänkskiva, vitt stänkskydd, vita vitvaror, skiffergolv och grått golv
Idéer för att renovera ett avskilt, litet svart svart u-kök, med en rustik diskho, skåp i shakerstil, blå skåp, granitbänkskiva, vitt stänkskydd, vita vitvaror, skiffergolv och grått golv
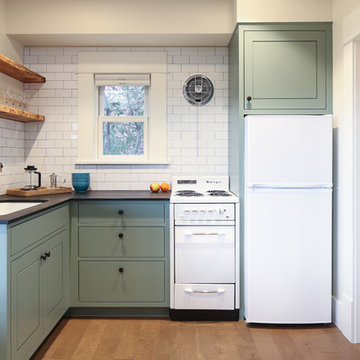
This kitchen is small in size but it makes up for it in style! We used Benjamin Moore's Seastar paint on the custom cabinets, white subway tile for the backsplash and Paperstone countertops in slate. The compact, antique stove really tops it all off!
Chris DiNottia
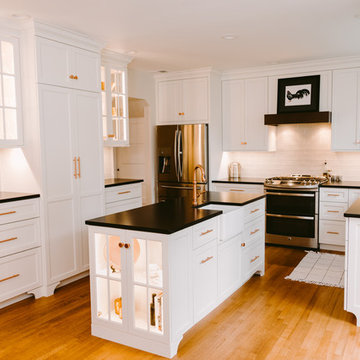
Transitional style custom kitchen in American University Park in NW Washington DC designed with custom cabinets and white subway tile. Copper metal and wood accents with copper cabinet pulls and knobs and copper kitchen faucets. 2 kitchen sinks with farmhouse sinks and one hidden sink with a wood butcher block counter insert. Custom hidden counter outlets and LED cabinet lighting and under cabinet lighting. Glass cabinet doors for decorative display and a large island with black soapstone counters.
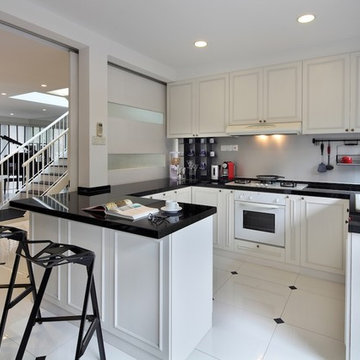
A black Granite Table top adds contrast to the otherwise clean and white kitchen, creating a distinct differentiation.
Idéer för ett modernt svart kök, med en nedsänkt diskho, vita vitvaror och vitt golv
Idéer för ett modernt svart kök, med en nedsänkt diskho, vita vitvaror och vitt golv
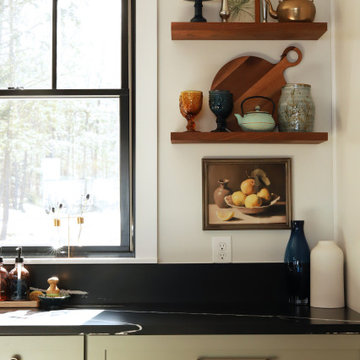
A once dark and dated kitchen with virtually no counter space or storage looks fresh and bright. We doubled the size of the window over the sink; chose to forego upper cabinets on the stove side to allow twice as much counter space than previously; took out a poorly designed walk-in pantry and instead designed a huge pullout pantry cabinet.
The stone stove wall is porcelain for easy cleaning, but was chosen to match the stone on the living room fireplace. It provides a gorgeous statement, only flanked by the beautiful sconces.
The island was also enlarged to double in size and turned to face the lake; it houses microwave drawer and 2-pullout drink refrigerators for easy access. A custom built-in china cabinet stands where there was once a washer/dryer in the powder room behind, providing even more storage in a piece that looks like it's always been there. By keeping the lowers and island in a soft sage green and only the refrigerator and pantry section, as well as the hutch in a soft white with black accents, this kitchen looks updated, fresh and an entertainers dream.
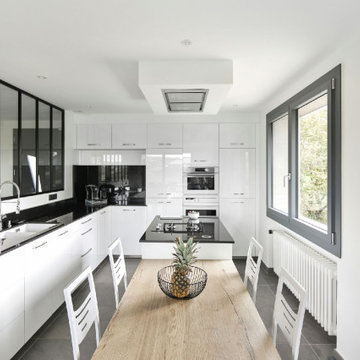
Idéer för funkis svart kök, med en undermonterad diskho, släta luckor, vita skåp, vita vitvaror, en köksö och brunt golv
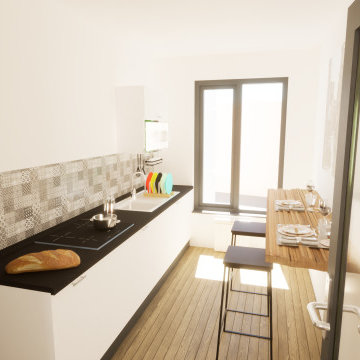
Rénovation et aménagement cuisine dans un projet de rénovation complète d'un appartement.
Bild på ett avskilt, litet funkis svart linjärt svart kök, med en enkel diskho, luckor med profilerade fronter, vita skåp, laminatbänkskiva, grått stänkskydd, stänkskydd i cementkakel, vita vitvaror, bambugolv och brunt golv
Bild på ett avskilt, litet funkis svart linjärt svart kök, med en enkel diskho, luckor med profilerade fronter, vita skåp, laminatbänkskiva, grått stänkskydd, stänkskydd i cementkakel, vita vitvaror, bambugolv och brunt golv

This residence, sited above a river canyon, is comprised of two intersecting building forms. The primary building form contains main living spaces on the upper floor and a guest bedroom, workroom, and garage at ground level. The roof rises from the intimacy of the master bedroom to provide a greater volume for the living room, while opening up to capture mountain views to the west and sun to the south. The secondary building form, with an opposing roof slope contains the kitchen, the entry, and the stair leading up to the main living space.
A.I.A. Wyoming Chapter Design Award of Merit 2008
Project Year: 2008
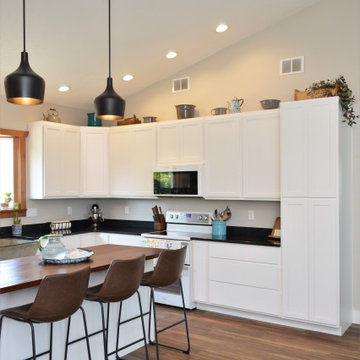
Cabinet Brand: BaileyTown USA
Wood Species: Maple
Cabinet Finish: White
Door Style: Chesapeake
Island Counter top: John Boos Butcher Block, Walnut, Oil finish
Perimeter Counter top: Hanstone Quartz, Double Radius edge, Silicone back splash, Black Coral color
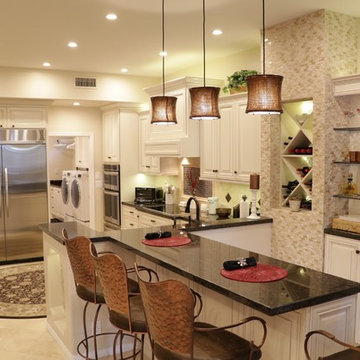
Exempel på ett stort klassiskt svart svart kök, med luckor med upphöjd panel, vita skåp, bänkskiva i kvarts, beige stänkskydd, stänkskydd i porslinskakel, vita vitvaror, klinkergolv i porslin, en halv köksö och beiget golv

Retro inspired and re-imagined for modern living. We were thrilled to design this very special kitchen. Checker linoleum floors offset the white cabinets and tin ceiling. What a joyful space to gather with your family.
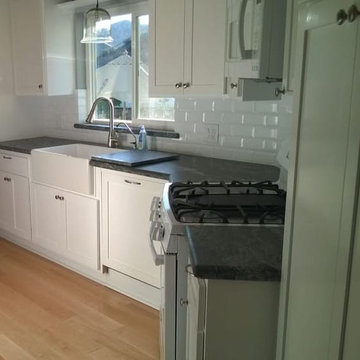
Foto på ett mellanstort vintage svart l-kök, med en rustik diskho, luckor med infälld panel, vita skåp, bänkskiva i kvarts, vitt stänkskydd, stänkskydd i keramik, vita vitvaror, ljust trägolv och beiget golv
1 298 foton på svart kök, med vita vitvaror
3
