1 130 foton på svart kök
Sortera efter:
Budget
Sortera efter:Populärt i dag
161 - 180 av 1 130 foton
Artikel 1 av 3
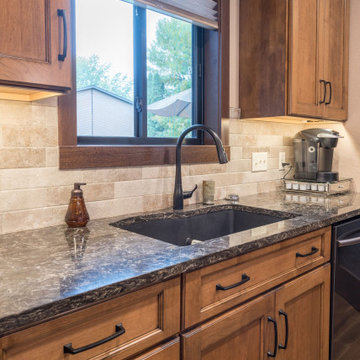
Moving from the country to town, these homeowners wanted a little different take on their new build home, with all the warmth and comfort.
Klassisk inredning av ett stort svart svart kök, med en undermonterad diskho, luckor med infälld panel, bruna skåp, bänkskiva i kvarts, beige stänkskydd, stänkskydd i tunnelbanekakel, rostfria vitvaror, mellanmörkt trägolv, en köksö och brunt golv
Klassisk inredning av ett stort svart svart kök, med en undermonterad diskho, luckor med infälld panel, bruna skåp, bänkskiva i kvarts, beige stänkskydd, stänkskydd i tunnelbanekakel, rostfria vitvaror, mellanmörkt trägolv, en köksö och brunt golv
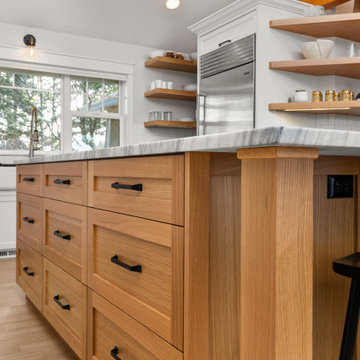
Inspiration för ett lantligt svart svart kök och matrum, med en rustik diskho, skåp i shakerstil, vita skåp, bänkskiva i täljsten, vitt stänkskydd, stänkskydd i tunnelbanekakel, rostfria vitvaror, ljust trägolv och en köksö
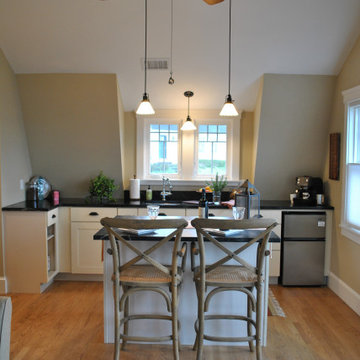
Foto på ett litet vintage svart linjärt kök och matrum, med en undermonterad diskho, skåp i shakerstil, vita skåp, bänkskiva i täljsten, ljust trägolv och en köksö
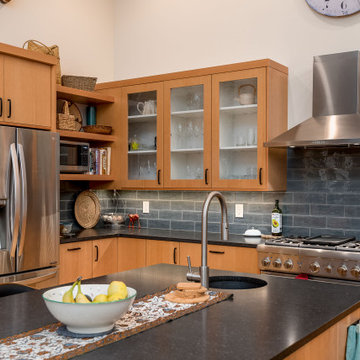
Custom IKEA Kitchem Remodel by John Webb Construction using Dendra Doors Modern Slab Profile in VG Doug Fir veneer finish.
Inspiration för ett mellanstort funkis svart svart kök och matrum, med en undermonterad diskho, släta luckor, skåp i ljust trä, en köksö, svart stänkskydd, stänkskydd i keramik och rostfria vitvaror
Inspiration för ett mellanstort funkis svart svart kök och matrum, med en undermonterad diskho, släta luckor, skåp i ljust trä, en köksö, svart stänkskydd, stänkskydd i keramik och rostfria vitvaror
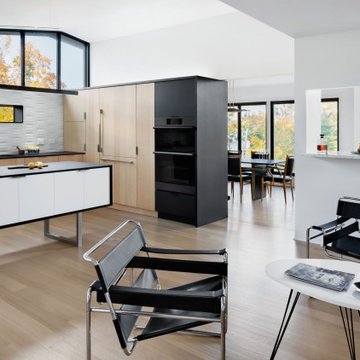
Inspiration för ett funkis svart svart kök, med en undermonterad diskho, släta luckor, skåp i ljust trä, laminatbänkskiva, vitt stänkskydd, stänkskydd i keramik, svarta vitvaror, ljust trägolv och en köksö
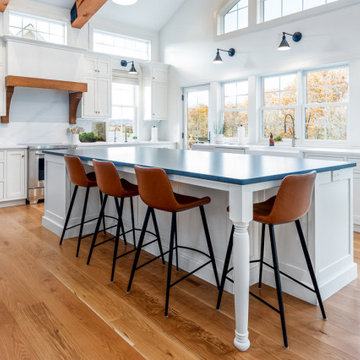
This kitchen was an addition to the existing home, gracious archway connects to the original section of the house that was once the kitchen and now is dining.
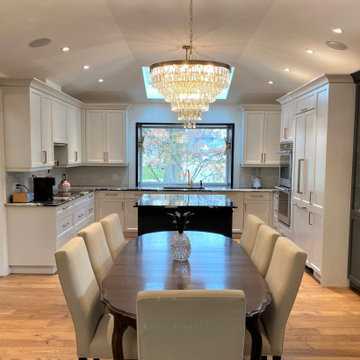
Design and photos by Uli Rankin
Inspiration för ett mellanstort vintage svart svart kök, med en undermonterad diskho, luckor med infälld panel, vita skåp, bänkskiva i kvartsit, vitt stänkskydd, stänkskydd i porslinskakel, integrerade vitvaror, ljust trägolv och en köksö
Inspiration för ett mellanstort vintage svart svart kök, med en undermonterad diskho, luckor med infälld panel, vita skåp, bänkskiva i kvartsit, vitt stänkskydd, stänkskydd i porslinskakel, integrerade vitvaror, ljust trägolv och en köksö
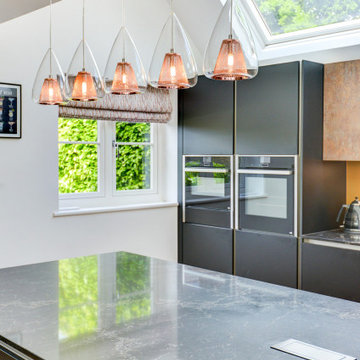
Ultramodern German Kitchen in Cranleigh, Surrey
This Cranleigh kitchen makes the most of a bold kitchen theme and our design & supply only fitting option.
The Brief
This Cranleigh project sought to make use of our design & supply only service, with a design tailored around the sunny extension being built by a contractor at this property.
The task for our Horsham based kitchen designer George was to create a design to suit the extension in the works as well as the style and daily habits of these Cranleigh clients. A theme from our Horsham Showroom was a favourable design choice for this project, with adjustments required to fit this space.
Design Elements
With the core theme of the kitchen all but decided, the layout of the space was a key consideration to ensure the new space would function as required.
A clever layout places full-height units along the rear wall of this property with all the key work areas of this kitchen below the three angled windows of the extension. The theme combines dark matt black furniture with ferro bronze accents and a bronze splashback.
The handleless profiling throughout is also leant from the display at our Horsham showroom and compliments the ultramodern kitchen theme of black and bronze.
To add a further dark element quartz work surfaces have been used in the Vanilla Noir finish from Caesarstone. A nice touch to this project is an in keeping quartz windowsill used above the sink area.
Special Inclusions
With our completely custom design service, a number of special inclusions have been catered for to add function to the project. A key area of the kitchen where function is added is via the appliances chosen. An array of Neff appliances have been utilised, with high-performance N90 models opted for across a single oven, microwave oven and warming drawer.
Elsewhere, full-height fridge and freezers have been integrated behind furniture, with a Neff dishwasher located near to the sink also integrated behind furniture.
A popular wine cabinet is fitted within furniture around the island space in this kitchen.
Project Highlight
The highlight of this project lays within the coordinated design & supply only service provided for this project.
Designer George tailored our service to this project, with a professional survey undertaken as soon as the area of the extension was constructed. With any adjustments made, the furniture and appliances were conveniently delivered to site for this client’s builder to install.
Our work surface partner then fitted the quartz work surfaces as the final flourish.
The End Result
This project is a fantastic example of the first-class results that can be achieved using our design & supply only fitting option, with the design perfectly tailored to the building work undertaken – plus timely coordination with the builder working on the project.
If you have a similar home project, consult our expert designers to see how we can design your dream space.
To arrange an free design consultation visit a showroom or book an appointment now.
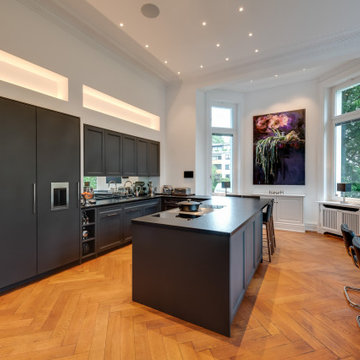
Klare Strukturen werden in der modernen SieMatic-Küche vor allem durch die edlen Großfronten im matten Anthrazit gesetzt. Der mittig platzierte Kochbereich sorgt bei stilistischer Verbindung für eine optische Trennung zwischen offener Küche und großzügigem Essbereich.
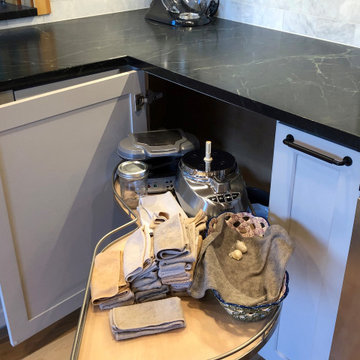
Corner blind cabinet can’t get much better than this two-teared easy reach and gliding pull-out. Soft grey cabinets, soapstone c-tops, and a marble backsplash.
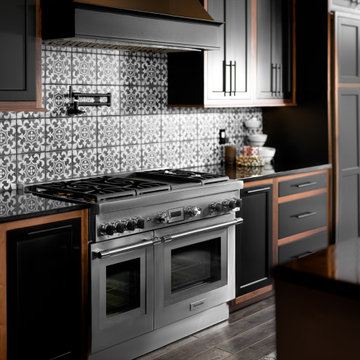
Idéer för ett stort modernt svart kök, med skåp i shakerstil, svarta skåp, vitt stänkskydd, stänkskydd i mosaik, rostfria vitvaror, klinkergolv i keramik, en köksö och grått golv
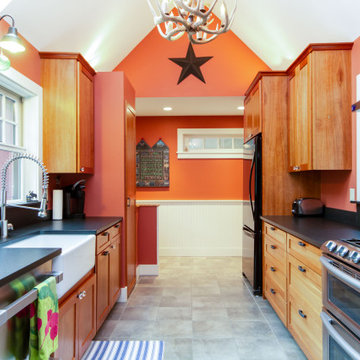
Apron front sink, leathered granite, stone window sill, open shelves, cherry cabinets, radiant floor heat.
Exempel på ett avskilt, mellanstort rustikt svart svart parallellkök, med en rustik diskho, luckor med infälld panel, skåp i mellenmörkt trä, granitbänkskiva, svart stänkskydd, rostfria vitvaror, skiffergolv och grått golv
Exempel på ett avskilt, mellanstort rustikt svart svart parallellkök, med en rustik diskho, luckor med infälld panel, skåp i mellenmörkt trä, granitbänkskiva, svart stänkskydd, rostfria vitvaror, skiffergolv och grått golv
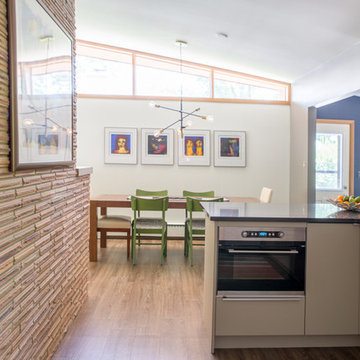
Project by Wiles Design Group. Their Cedar Rapids-based design studio serves the entire Midwest, including Iowa City, Dubuque, Davenport, and Waterloo, as well as North Missouri and St. Louis.
For more about Wiles Design Group, see here: https://wilesdesigngroup.com/
To learn more about this project, see here: https://wilesdesigngroup.com/mid-century-home
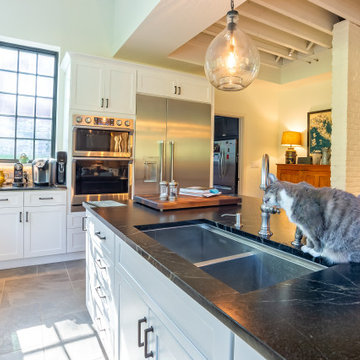
Ed Sossich and Main Line Kitchen Design owner Paul McAlary have worked together at many different showrooms over 20 plus years. Ed refers to the pair as Batman and Robin although who is who is up for debate. Bringing Ed on to check and expedite all of Main Line Kitchen Design’s orders has kept mistakes and delays at our expanding company to a minimum.
Ed, (Batman or Robin), your guess, can be found checking our company’s orders and designing his customer’s kitchens in our new Upper Darby office on City Line Avenue. Ed is quick with a joke although his yellow legal pad is no joking matter for our designers. Ed makes the trains run on time at Main Line Kitchen Design.
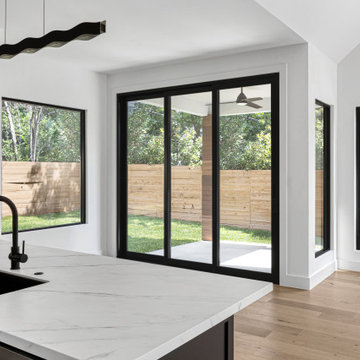
Inspiration för ett mellanstort funkis svart svart kök, med en undermonterad diskho, skåp i shakerstil, svarta skåp, bänkskiva i kvarts, vitt stänkskydd, stänkskydd i stenkakel, rostfria vitvaror, ljust trägolv, en köksö och beiget golv

Idéer för att renovera ett mellanstort funkis svart svart kök, med en undermonterad diskho, släta luckor, skåp i ljust trä, vitt stänkskydd, stänkskydd i keramik, rostfria vitvaror, betonggolv, en köksö och grått golv
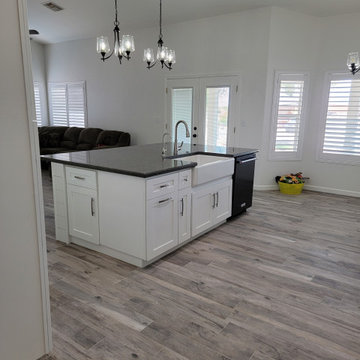
Idéer för att renovera ett stort funkis svart svart kök, med en rustik diskho, skåp i shakerstil, vita skåp, grått stänkskydd, stänkskydd i glaskakel, svarta vitvaror, vinylgolv, en köksö och brunt golv
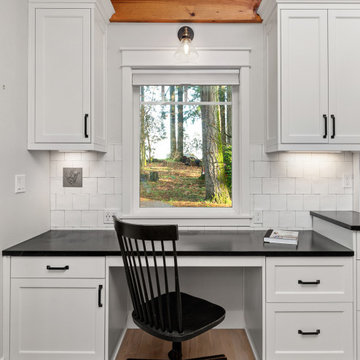
Idéer för att renovera ett lantligt svart svart kök och matrum, med en rustik diskho, skåp i shakerstil, vita skåp, bänkskiva i täljsten, vitt stänkskydd, stänkskydd i tunnelbanekakel, rostfria vitvaror, ljust trägolv och en köksö
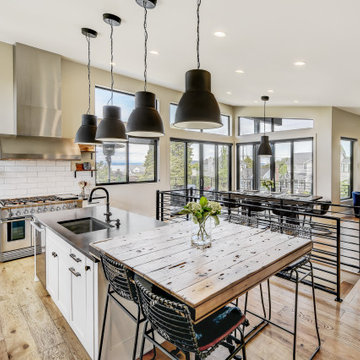
Photo by Travis Peterson
Inspiration för ett mellanstort vintage svart svart kök, med en undermonterad diskho, skåp i shakerstil, vita skåp, vitt stänkskydd, stänkskydd i tunnelbanekakel, rostfria vitvaror, ljust trägolv, en köksö och bänkskiva i koppar
Inspiration för ett mellanstort vintage svart svart kök, med en undermonterad diskho, skåp i shakerstil, vita skåp, vitt stänkskydd, stänkskydd i tunnelbanekakel, rostfria vitvaror, ljust trägolv, en köksö och bänkskiva i koppar
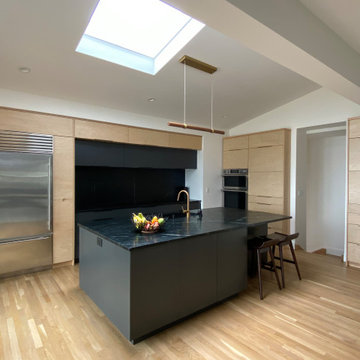
Inredning av ett modernt mellanstort svart svart kök, med en undermonterad diskho, släta luckor, skåp i ljust trä, granitbänkskiva, svart stänkskydd, rostfria vitvaror, mellanmörkt trägolv, en köksö och brunt golv
1 130 foton på svart kök
9