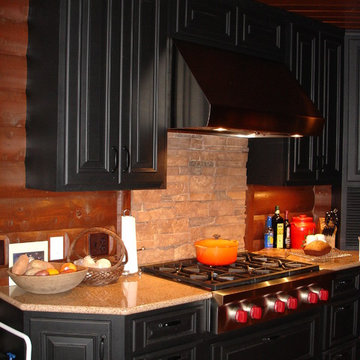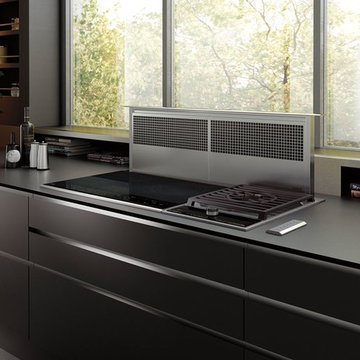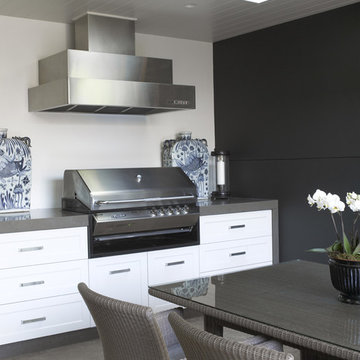6 896 foton på svart kök
Sortera efter:
Budget
Sortera efter:Populärt i dag
101 - 120 av 6 896 foton
Artikel 1 av 3

Pantry with fully tiled wall.
Inredning av ett klassiskt brun brunt kök, med luckor med infälld panel, grå skåp, träbänkskiva, mörkt trägolv och brunt golv
Inredning av ett klassiskt brun brunt kök, med luckor med infälld panel, grå skåp, träbänkskiva, mörkt trägolv och brunt golv

Credit: Peter Atkinson Photography
Idéer för ett litet modernt svart parallellkök, med släta luckor, svarta skåp, bänkskiva i kvartsit, svart stänkskydd, glaspanel som stänkskydd, svarta vitvaror, målat trägolv och vitt golv
Idéer för ett litet modernt svart parallellkök, med släta luckor, svarta skåp, bänkskiva i kvartsit, svart stänkskydd, glaspanel som stänkskydd, svarta vitvaror, målat trägolv och vitt golv

We love the bold use of color on these cabinets. It really brings character and charm to this space.
Foto på ett litet vintage vit parallellkök, med en enkel diskho, släta luckor, blå skåp, bänkskiva i kvarts, vitt stänkskydd, stänkskydd i keramik, rostfria vitvaror, klinkergolv i porslin och grått golv
Foto på ett litet vintage vit parallellkök, med en enkel diskho, släta luckor, blå skåp, bänkskiva i kvarts, vitt stänkskydd, stänkskydd i keramik, rostfria vitvaror, klinkergolv i porslin och grått golv

Idéer för avskilda, små skandinaviska beige l-kök, med en enkel diskho, luckor med upphöjd panel, blå skåp, träbänkskiva, vitt stänkskydd, stänkskydd i tunnelbanekakel och rostfria vitvaror

Foto på ett avskilt, mellanstort rustikt linjärt kök, med luckor med upphöjd panel, svarta skåp, granitbänkskiva, beige stänkskydd, stänkskydd i trä, rostfria vitvaror, mellanmörkt trägolv och beiget golv

Maple Jamison door style by Mid Continent Cabinetry painted Flint
Exempel på ett mellanstort klassiskt linjärt skafferi, med grå skåp, granitbänkskiva, stänkskydd med metallisk yta, stänkskydd i mosaik, mellanmörkt trägolv och luckor med infälld panel
Exempel på ett mellanstort klassiskt linjärt skafferi, med grå skåp, granitbänkskiva, stänkskydd med metallisk yta, stänkskydd i mosaik, mellanmörkt trägolv och luckor med infälld panel

Turn any countertop into a cooking area. Even add specialty functions alongside a full-size countertop or range. Combine modules to create a custom cooktop.
Think asparagus in the steamer. Bison burgers on the grill. Hot Szechuan wings sizzling in the fryer. Each of our modules perfectly complements our ranges and ovens and delivers equal performance.

Stephanie Schetter © 2015 Houzz
Minimalistisk inredning av ett litet linjärt kök och matrum, med en rustik diskho, släta luckor, rostfria vitvaror, ljust trägolv, bänkskiva i rostfritt stål, vitt stänkskydd och stänkskydd i keramik
Minimalistisk inredning av ett litet linjärt kök och matrum, med en rustik diskho, släta luckor, rostfria vitvaror, ljust trägolv, bänkskiva i rostfritt stål, vitt stänkskydd och stänkskydd i keramik

Working within a set of constraints, whether of space or budget, challenges my creativity and leads to a beautiful end result. The old kitchen used the space very poorly. The intent was just to replace the countertop. But once we investigated, the inferior cabinets needed replacing, too, so a rethink of space usage created a small and stylish kitchen of lasting quality.

Alex Hayden
Idéer för mellanstora vintage kök och matrum, med blått stänkskydd, rostfria vitvaror, en undermonterad diskho, skåp i shakerstil, vita skåp, bänkskiva i onyx, stänkskydd i stenkakel och ljust trägolv
Idéer för mellanstora vintage kök och matrum, med blått stänkskydd, rostfria vitvaror, en undermonterad diskho, skåp i shakerstil, vita skåp, bänkskiva i onyx, stänkskydd i stenkakel och ljust trägolv

Exempel på ett mellanstort klassiskt linjärt kök och matrum, med skåp i shakerstil, vita skåp, bänkskiva i kvarts, rostfria vitvaror och travertin golv

This large kitchen in a converted schoolhouse needed an unusual approach. The owners wanted an eclectic look – using a diverse range of styles, shapes, sizes, colours and finishes.
The final result speaks for itself – an amazing, quirky and edgy design. From the black sink unit with its ornate mouldings to the oak and beech butcher’s block, from the blue and cream solid wood cupboards with a mix of granite and wooden worktops to the more subtle free-standing furniture in the utility.
Top of the class in every respect!
Photo: www.clivedoyle.com

Tom Sullam Photography
Schiffini kitchen
Saarinen Tulip table
Vitra Vegetal Chair
Inredning av ett modernt mellanstort kök, med släta luckor, glaspanel som stänkskydd, en undermonterad diskho, vita skåp, bänkskiva i kvartsit, svart stänkskydd, rostfria vitvaror och marmorgolv
Inredning av ett modernt mellanstort kök, med släta luckor, glaspanel som stänkskydd, en undermonterad diskho, vita skåp, bänkskiva i kvartsit, svart stänkskydd, rostfria vitvaror och marmorgolv

This shaker style kitchen is painted in Farrow & Ball Down Pipe. This integrated double pull out bin is out of the way when not in use but convenient to pull out when needed. The Concreto Biscotte worktop add a nice contrast with the style and colour of the cabinetry.
Carl Newland

60 tals inredning av ett mellanstort svart svart kök, med en nedsänkt diskho, släta luckor, grönt stänkskydd, rostfria vitvaror, terrazzogolv, vitt golv och skåp i mellenmörkt trä

Dans l’entrée - qui donne accès à la cuisine ouverte astucieusement agencée en U, au coin parents et à la pièce de vie - notre attention est instantanément portée sur la jolie teinte « Brun Murcie » des menuiseries, sublimée par l’iconique lampe Flowerpot de And Tradition.

This project was a gut renovation of a loft on Park Ave. South in Manhattan – it’s the personal residence of Andrew Petronio, partner at KA Design Group. Bilotta Senior Designer, Jeff Eakley, has worked with KA Design for 20 years. When it was time for Andrew to do his own kitchen, working with Jeff was a natural choice to bring it to life. Andrew wanted a modern, industrial, European-inspired aesthetic throughout his NYC loft. The allotted kitchen space wasn’t very big; it had to be designed in such a way that it was compact, yet functional, to allow for both plenty of storage and dining. Having an island look out over the living room would be too heavy in the space; instead they opted for a bar height table and added a second tier of cabinets for extra storage above the walls, accessible from the black-lacquer rolling library ladder. The dark finishes were selected to separate the kitchen from the rest of the vibrant, art-filled living area – a mix of dark textured wood and a contrasting smooth metal, all custom-made in Bilotta Collection Cabinetry. The base cabinets and refrigerator section are a horizontal-grained rift cut white oak with an Ebony stain and a wire-brushed finish. The wall cabinets are the focal point – stainless steel with a dark patina that brings out black and gold hues, picked up again in the blackened, brushed gold decorative hardware from H. Theophile. The countertops by Eastern Stone are a smooth Black Absolute; the backsplash is a black textured limestone from Artistic Tile that mimics the finish of the base cabinets. The far corner is all mirrored, elongating the room. They opted for the all black Bertazzoni range and wood appliance panels for a clean, uninterrupted run of cabinets.
Designer: Jeff Eakley with Andrew Petronio partner at KA Design Group. Photographer: Stefan Radtke

Welcome to this stunning Italian kitchen, where modernity and style converge in a symphony of curves and glossy lacquer finishes. Its design epitomizes Italian innovation with its sinuous lines and fluid layout, breaking away from conventional rigid angles. The glossy lacquer cabinetry, in a chic and timeless hue, catches the light beautifully, adding depth and drama to the space. This curvy, modern kitchen marries form and function in a unique way, embodying the essence of Italian design and creating a kitchen space that's as visually captivating as it is practical.

L'ancienne cuisine laquée rouge a laissé place à une cuisine design et épurée, aux lignes pures et aux matériaux naturels, tel que le béton ciré , le bois ou encore l'ardoise et la couleur tendance: le vert
L'idée première pour la rénovation de cette cuisine était d'enlever la couleur laquée rouge de l'ancienne cuisine, les caissons étant en bon état, juste les portes ont été changées.
Cuisine IKEA verte et noire, plan de travail béton ciré, crédence ardoise - Jeanne Pezeril Décoratrice UFDI Montauban GrenadeCuisine IKEA verte et noire, plan de travail béton ciré, crédence ardoise - Jeanne Pezeril Décoratrice UFDI Montauban Grenade
Cuisine IKEA verte et noire, plan de travail béton ciré, crédence ardoise - Jeanne Pezeril Décoratrice UFDI Montauban Grenade
Les portes : le choix de la couleur s'est fait naturellement ayant eu un coup de cœur pour le coloris vert BODARP IKEA , la texture velours à fini de me décider pour ce modèle!
Les poignées très design ont été commandées séparément car je souhaitais une ligne pure pour souligner le plan de travail et la couleur des portes
Les placards supplémentaire ont été créés afin de monter jusqu'au plafond et ainsi optimiser l'espace; ajout également de placards dans le retour Bar
Cuisine IKEA verte et noire, plan de travail béton ciré, crédence ardoise - Jeanne Pezeril Décoratrice UFDI Montauban GrenadeCuisine IKEA verte et noire, plan de travail béton ciré, crédence ardoise - Jeanne Pezeril Décoratrice UFDI Montauban Grenade
Cuisine IKEA verte et noire, plan de travail béton ciré, crédence ardoise - Jeanne Pezeril Décoratrice UFDI Montauban Grenade
Le retour Bar a été complétement créé, en effet l'ilot central en haricot, un peu démodé, a été supprimé, pour laisser place à un grand plan Bar en chêne massif traité à la résiné époxy pou un maximum de facilité d'entretien. Des placards supplémentaires ont ainsi pu être créés et un grand plan de travail également
Les luminaires ont été ajoutés au dessus du bar afin de souligner cet espace
La crédence en ardoise a été posée sur tout le tour du plan de travail qui lui a été travaillé en béton ciré noir
L'association des ces deux matières naturelles matchent bien, leur couleur étant irrégulières et profondes
Le mur noir côté fenêtre apporte du caractère à la pièce et souligne la crédence et le bois , Les stores vénitiens en bois viennent donner le rappel du bois massif de l'alcôve et du bar
Cuisine IKEA verte et noire, plan de travail béton ciré, crédence ardoise - Jeanne Pezeril Décoratrice UFDI Montauban GrenadeCuisine IKEA verte et noire, plan de travail béton ciré, crédence ardoise - Jeanne Pezeril Décoratrice UFDI Montauban Grenade
Cuisine IKEA verte et noire, plan de travail béton ciré, crédence ardoise - Jeanne Pezeril Décoratrice UFDI Montauban Grenade
L'alcôve déjà présente dans l'ancienne cuisine a été conservé et agrandi afin d'y insérer de la déco et créer un bac végétal pour des plantes aromatiques par exemple. De l'éclairage a été mis en place afin de mettre en valeur la décoration de l'alcôve mais aussi un luminaire spécifique aux plantes afin de leur permettent de pousser dans de bonnes conditions.
Les tabourets quand à eux, ont été dessinés par moi même et créé par un artisan métallier sur mesure

Looking into the U shape kitchen area, with tiled back wall, butternut floating shelves and brass library lamps. The base cabinets are BM Midnight. The countertop is honed Imperial Danby marble.
6 896 foton på svart kök
6