486 foton på svart kök
Sortera efter:
Budget
Sortera efter:Populärt i dag
161 - 180 av 486 foton
Artikel 1 av 3
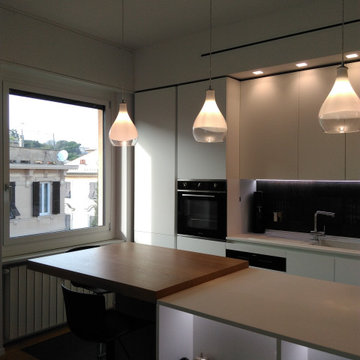
Idéer för ett stort modernt vit kök, med en nedsänkt diskho, luckor med profilerade fronter, vita skåp, laminatbänkskiva, svart stänkskydd, stänkskydd i keramik, vita vitvaror, klinkergolv i keramik och svart golv
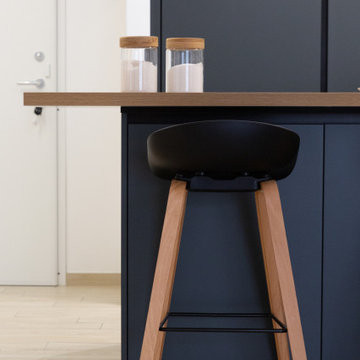
dettagli
Inspiration för ett mellanstort funkis svart svart kök, med en nedsänkt diskho, släta luckor, svarta skåp, bänkskiva i kvartsit, svart stänkskydd, rostfria vitvaror, klinkergolv i porslin, en köksö och beiget golv
Inspiration för ett mellanstort funkis svart svart kök, med en nedsänkt diskho, släta luckor, svarta skåp, bänkskiva i kvartsit, svart stänkskydd, rostfria vitvaror, klinkergolv i porslin, en köksö och beiget golv
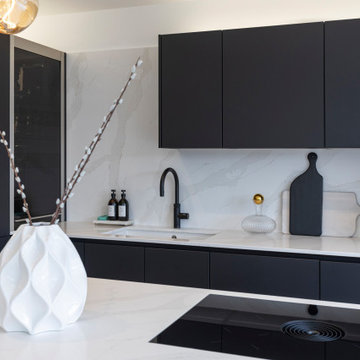
The client wanted an open fun family space, but with a chic contemporary modern feel.
Exempel på ett stort modernt vit vitt kök, med en enkel diskho, släta luckor, grå skåp, bänkskiva i kvartsit, vitt stänkskydd, svarta vitvaror, ljust trägolv, en köksö och flerfärgat golv
Exempel på ett stort modernt vit vitt kök, med en enkel diskho, släta luckor, grå skåp, bänkskiva i kvartsit, vitt stänkskydd, svarta vitvaror, ljust trägolv, en köksö och flerfärgat golv
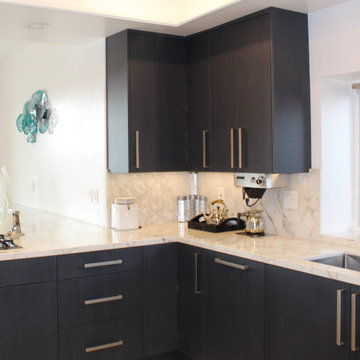
Complete remodel job from design, to demolition, to finish construction. Custom flat panel kitchen cabinets. Porcelain slab counter and back splash. Large format 48x48 porcelain tile floors. Down draft exhaust system and pop-up outlet in peninsula.klit
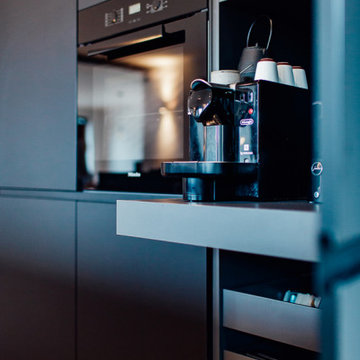
Foto på ett mellanstort funkis svart kök, med en undermonterad diskho, släta luckor, svarta skåp, laminatbänkskiva, svarta vitvaror, mellanmörkt trägolv och en köksö
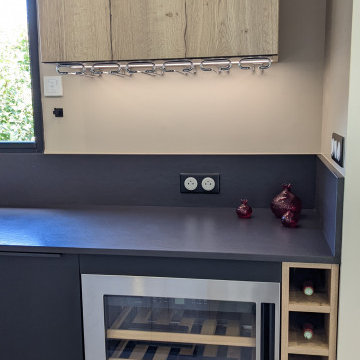
Une preuve supplémentaire que le noir mat et le chêne craquelé se marient à merveille, sans pour autant tomber dans l'excentricité. + d'infos / Conception : Céline Blanchet - Montage : Patrick CIL - Meubles : stratifié mat Fenix & chêne texturé Sagne - Plan de travail : Alliage Dekton Sirius texturé - Electroménagers : plaque AEG, hotte NOVY, fours Neff, lave vaisselle AEG, réfrigérateur Electrolux
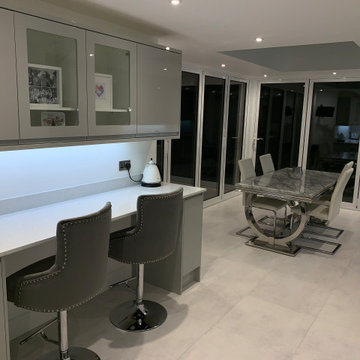
Bild på ett mellanstort funkis vit vitt kök, med en nedsänkt diskho, släta luckor, grå skåp, granitbänkskiva, integrerade vitvaror, klinkergolv i keramik och vitt golv
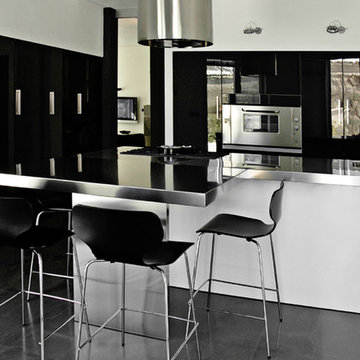
Abitazione privata nelle vicinanze di Forlì in stile moderno, contemporaneo e lineare, minimal nelle forme e nei colori.
Seguendo i desideri della cliente, gli unici colori impiegati sono il bianco, il nero, il grigio e l'acciaio.
Mobili progettati e realizzati su misura.
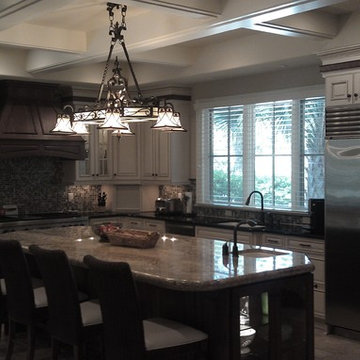
Exempel på ett klassiskt beige beige kök, med vita skåp, granitbänkskiva, brunt stänkskydd, stänkskydd i glaskakel, rostfria vitvaror, travertin golv, en köksö och beiget golv
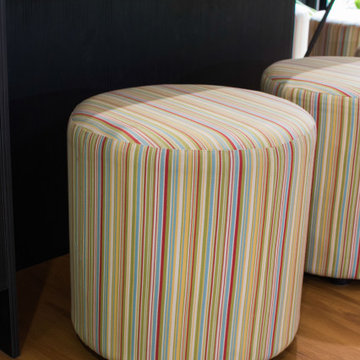
Three small rooms were demolished to enable a new kitchen and open plan living space to be designed. The kitchen has a drop-down ceiling to delineate the space. A window became french doors to the garden. The former kitchen was re-designed as a mudroom. The laundry had new cabinetry. New flooring throughout. A linen cupboard was opened to become a study nook with dramatic wallpaper. Custom ottoman were designed and upholstered for the drop-down dining and study nook. A family of five now has a fantastically functional open plan kitchen/living space, family study area, and a mudroom for wet weather gear and lots of storage.
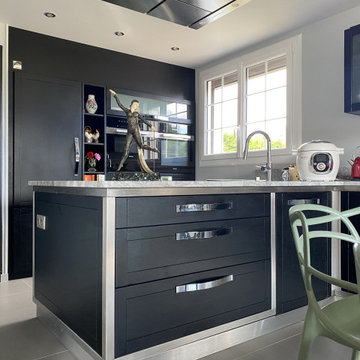
Un espace restreint astucieusement aménagé
Dans cette pièce, la cuisine se mêle à la salle à manger grâce à un aménagement optimisé
Un espace cuisine restreint
Afin de regrouper l’ensemble des fonctionnalités de la cuisine sur un espace restreint pour laisser de la place à la salle à manger, nous avons imaginé un mural et un îlot. Un linéaire de rangement fait le lien avec l’espace repas.
Le mural accueille le combiné réfrigérateur Mastercool, deux fours - l’un combiné vapeur, le second combiné micro-ondes, du rangement sur mesure à denrées et quelques étagères.
L’îlot composé d’un plan de travail, quant à lui, reçoit une table de cuisson surmontée d’une hotte de plafond intégrée, un évier et un lave-vaisselle tout intégrable
Sobriété et élégance
La palette de couleurs de cette cuisine contemporaine est en nuances de gris, blanc et noir. Les façades sont en chêne laqué noir, l’inox est poli et le Bianco Nuvola du plan de travail mêle gris et blanc.
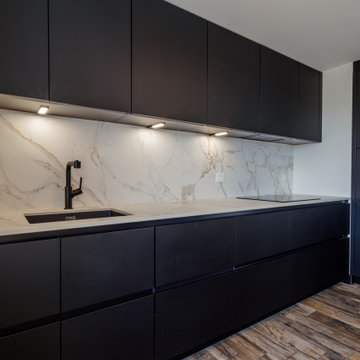
Photo de l'ensemble du projet cuisine.
Cuisine Bauformat Allemande, sans poignées, avec plan de travail et crédences en Dekton Entzo
Bild på ett mellanstort industriellt vit vitt kök, med en integrerad diskho, släta luckor, svarta skåp, granitbänkskiva, vitt stänkskydd, stänkskydd i keramik, svarta vitvaror, laminatgolv, en köksö och brunt golv
Bild på ett mellanstort industriellt vit vitt kök, med en integrerad diskho, släta luckor, svarta skåp, granitbänkskiva, vitt stänkskydd, stänkskydd i keramik, svarta vitvaror, laminatgolv, en köksö och brunt golv
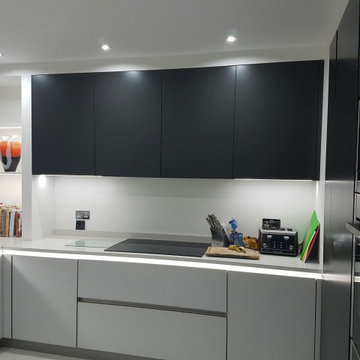
Idéer för mycket stora funkis grått kök, med en undermonterad diskho, släta luckor, grå skåp, bänkskiva i kvartsit, grått stänkskydd, glaspanel som stänkskydd, svarta vitvaror, klinkergolv i porslin och grått golv
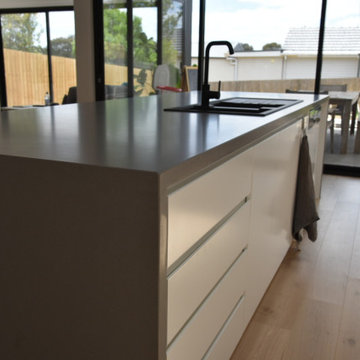
Form & Frame oversaw the Design & Project Management of this new family home kitchen. The design included lots of light, plentiful storage with a handle-free design. Caesarstone benchtops and Polytec Natural Oak feature details
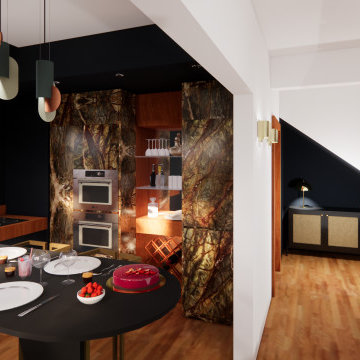
The structure of this former social house built in the 50’s is mostly made of solid New Zealand native rimu, a blessing for a designer and evidently a strong inspiration in our work. Over the years, numerous alterations have reshaped the volumes, which make the house the perfect candidate for a “destructed design” inspired from the aleatory characteristics of nature.
Our work mainly concerns the kitchen area where constraints are concentrated. While harmonizing the kitchen with the living space, preserving the existing benchtop in rimu and offering a functional fully-equipped food preparation area despite the lack of space, the design must include a visually appealing dining space that would transport, aesthetically speaking, some guests miles away from a kitchen.
The use of contrasting colours and variations in ceiling height subtly outline a separation between kitchen and dining. A vertical distribution of the cabinetry covered with a rich marble brings some grandeur to the tight space. A play of mirrors accentuating the vertical lines and deepening the perspectives also enables to showcase precious items on display in a certain mansion style and visually re-center the room on dining table.
The colour palette is inspired from the house’s direct environment, sun-burned greens, rich wood and darker muted blue.
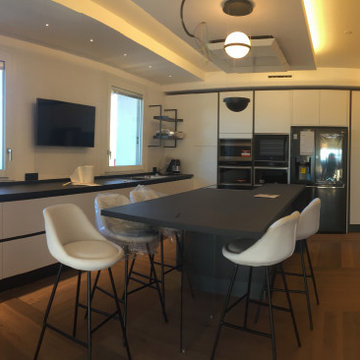
Inspiration för ett stort funkis grå grått kök, med en nedsänkt diskho, släta luckor, vita skåp, bänkskiva i kvartsit, rostfria vitvaror, mörkt trägolv, en köksö och brunt golv
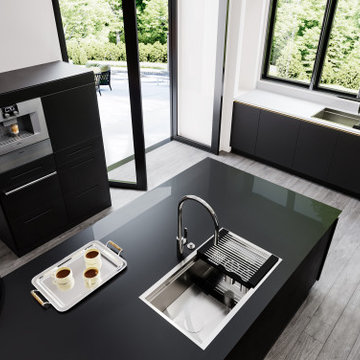
The minimalistic design and perfectly matched combinations of finishes allow creating interiors that are unique in style.
Idéer för mellanstora funkis svart kök och matrum, med en köksö, en enkel diskho, släta luckor, svarta skåp, bänkskiva i koppar, grått stänkskydd, stänkskydd i cementkakel, svarta vitvaror, laminatgolv och beiget golv
Idéer för mellanstora funkis svart kök och matrum, med en köksö, en enkel diskho, släta luckor, svarta skåp, bänkskiva i koppar, grått stänkskydd, stänkskydd i cementkakel, svarta vitvaror, laminatgolv och beiget golv
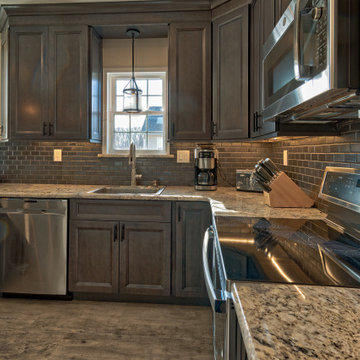
Main Line Kitchen Design’s unique business model allows our customers to work with the most experienced designers and get the most competitive kitchen cabinet pricing.. . How can Main Line Kitchen Design offer both the best kitchen designs along with the most competitive kitchen cabinet pricing? Our expert kitchen designers meet customers by appointment only in our offices, instead of a large showroom open to the general public. We display the cabinet lines we sell under glass countertops so customers can see how our cabinetry is constructed. Customers can view hundreds of sample doors and and sample finishes and see 3d renderings of their future kitchen on flat screen TV’s. But we do not waste our time or our customers money on showroom extras that are not essential. Nor are we available to assist people who want to stop in and browse. We pass our savings onto our customers and concentrate on what matters most. Designing great kitchens! . Main Line Kitchen Design designers are some of the most experienced and award winning kitchen designers in the Delaware Valley. We design with and sell 8 nationally distributed cabinet lines. Cabinet pricing is slightly less than at major home centers for semi-custom cabinet lines, and significantly less than traditional showrooms for custom cabinet lines. . After discussing your kitchen on the phone, first appointments always take place in your home, where we discuss and measure your kitchen. Subsequent appointments usually take place in one of our offices and selection centers where our customers consider and modify 3D kitchen designs on flat screen TV’s. We can also bring sample cabinet doors and finishes to your home and make design changes on our laptops in 20-20 CAD with you, in your own kitchen. . Call today! We can estimate your kitchen renovation from soup to nuts in a 15 minute phone call and you can find out why we get the best reviews on the internet. We look forward to working with you. As our company tag line says: “The world of kitchen design is changing…”
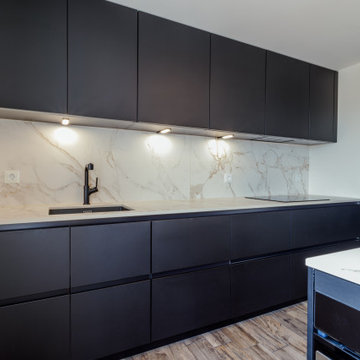
Photo de l'ensemble du projet cuisine.
Cuisine Bauformat Allemande, sans poignées, avec plan de travail et crédences en Dekton Entzo
Inredning av ett industriellt mellanstort vit vitt kök, med en integrerad diskho, släta luckor, svarta skåp, granitbänkskiva, vitt stänkskydd, stänkskydd i keramik, svarta vitvaror, laminatgolv, en köksö och brunt golv
Inredning av ett industriellt mellanstort vit vitt kök, med en integrerad diskho, släta luckor, svarta skåp, granitbänkskiva, vitt stänkskydd, stänkskydd i keramik, svarta vitvaror, laminatgolv, en köksö och brunt golv
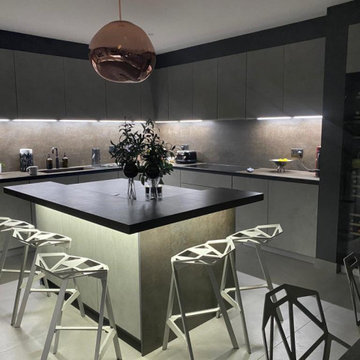
Idéer för mycket stora funkis brunt kök, med en undermonterad diskho, släta luckor, grå skåp, bänkskiva i kvarts, brunt stänkskydd, stänkskydd i sten, svarta vitvaror, klinkergolv i porslin, en köksö och grått golv
486 foton på svart kök
9