189 foton på svart kök
Sortera efter:
Budget
Sortera efter:Populärt i dag
21 - 40 av 189 foton
Artikel 1 av 3
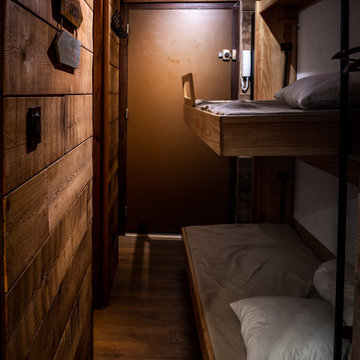
Rénovation complète d'un appartement réalisé par Schott Cuisines
Idéer för att renovera ett mellanstort rustikt svart svart kök, med en integrerad diskho, bänkskiva i kvarts, svart stänkskydd, stänkskydd i skiffer, rostfria vitvaror och ljust trägolv
Idéer för att renovera ett mellanstort rustikt svart svart kök, med en integrerad diskho, bänkskiva i kvarts, svart stänkskydd, stänkskydd i skiffer, rostfria vitvaror och ljust trägolv

Inspiration för stora amerikanska beige kök, med en enkel diskho, släta luckor, svarta skåp, bänkskiva i kvarts, beige stänkskydd, stänkskydd i porslinskakel, integrerade vitvaror, klinkergolv i porslin, en köksö och beiget golv
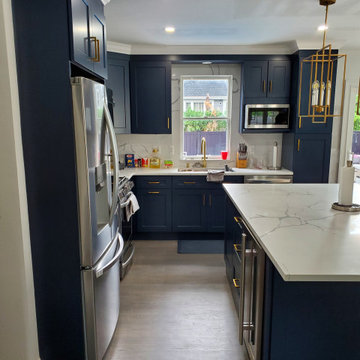
After removing the wall between the dinging and kitchen as well as the wall separating the living room we installed new blue shaker cabinets with a beautiful quartz top. We added a wine fridge to the new island as well as a 2 side over hang. We continued the quartz up the wall as the backsplash for the kitchen

Idéer för stora funkis svart kök och matrum, med en dubbel diskho, släta luckor, grå skåp, bänkskiva i kvartsit, svart stänkskydd, rostfria vitvaror, ljust trägolv, en köksö och brunt golv
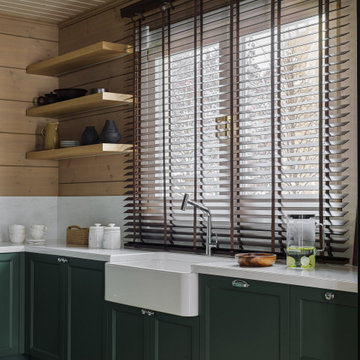
Exempel på ett rustikt vit vitt kök, med en nedsänkt diskho, luckor med upphöjd panel, gröna skåp, bänkskiva i koppar, vitt stänkskydd och rostfria vitvaror
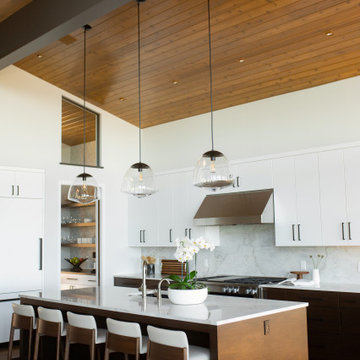
Foto på ett funkis vit kök, med släta luckor, bänkskiva i kvarts, vitt stänkskydd, mellanmörkt trägolv, en köksö, brunt golv, stänkskydd i sten, en undermonterad diskho och integrerade vitvaror
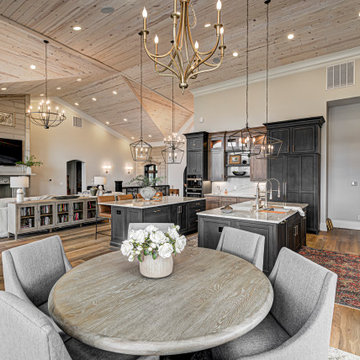
Our clients approached us nearly two years ago seeking professional guidance amid the overwhelming selection process and challenges in visualizing the final outcome of their Kokomo, IN, new build construction. The final result is a warm, sophisticated sanctuary that effortlessly embodies comfort and elegance.
This open-concept kitchen features two islands – one dedicated to meal prep and the other for dining. Abundant storage in stylish cabinets enhances functionality. Thoughtful lighting design illuminates the space, and a breakfast area adjacent to the kitchen completes the seamless blend of style and practicality.
...
Project completed by Wendy Langston's Everything Home interior design firm, which serves Carmel, Zionsville, Fishers, Westfield, Noblesville, and Indianapolis.
For more about Everything Home, see here: https://everythinghomedesigns.com/
To learn more about this project, see here: https://everythinghomedesigns.com/portfolio/kokomo-luxury-home-interior-design/

Louisa, San Clemente Coastal Modern Architecture
The brief for this modern coastal home was to create a place where the clients and their children and their families could gather to enjoy all the beauty of living in Southern California. Maximizing the lot was key to unlocking the potential of this property so the decision was made to excavate the entire property to allow natural light and ventilation to circulate through the lower level of the home.
A courtyard with a green wall and olive tree act as the lung for the building as the coastal breeze brings fresh air in and circulates out the old through the courtyard.
The concept for the home was to be living on a deck, so the large expanse of glass doors fold away to allow a seamless connection between the indoor and outdoors and feeling of being out on the deck is felt on the interior. A huge cantilevered beam in the roof allows for corner to completely disappear as the home looks to a beautiful ocean view and Dana Point harbor in the distance. All of the spaces throughout the home have a connection to the outdoors and this creates a light, bright and healthy environment.
Passive design principles were employed to ensure the building is as energy efficient as possible. Solar panels keep the building off the grid and and deep overhangs help in reducing the solar heat gains of the building. Ultimately this home has become a place that the families can all enjoy together as the grand kids create those memories of spending time at the beach.
Images and Video by Aandid Media.
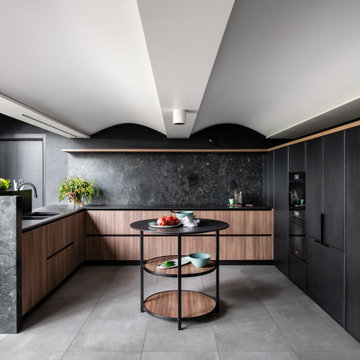
Design is a direct response to architecture and the home owner. It sshould take on all of the challenges, lifes functionality issues to create a space that is highly functional and incredibly beautiful.
The curved ceiling was born out of the three structural beams that could not be moved; these beams sat at 2090mm from the finished floor and really dominated the room.
Downlights would have just made the room feel smaller, it was imperative to us to try and increase the ceiling height, to raise the roof so to speak!

Дизайн проект: Семен Чечулин
Стиль: Наталья Орешкова
Idéer för mellanstora industriella linjära grått kök och matrum, med en nedsänkt diskho, släta luckor, skåp i mellenmörkt trä, bänkskiva i kvartsit, grått stänkskydd, stänkskydd i porslinskakel, svarta vitvaror, vinylgolv, en köksö och brunt golv
Idéer för mellanstora industriella linjära grått kök och matrum, med en nedsänkt diskho, släta luckor, skåp i mellenmörkt trä, bänkskiva i kvartsit, grått stänkskydd, stänkskydd i porslinskakel, svarta vitvaror, vinylgolv, en köksö och brunt golv
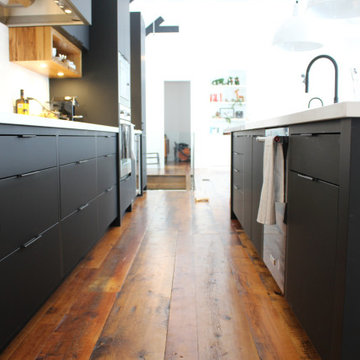
Nordisk inredning av ett mellanstort vit linjärt vitt kök och matrum, med en undermonterad diskho, släta luckor, svarta skåp, bänkskiva i kvarts, vitt stänkskydd, stänkskydd i tunnelbanekakel, rostfria vitvaror, mellanmörkt trägolv, en köksö och brunt golv
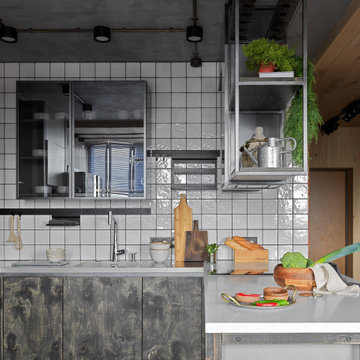
Кухня.
Материалы: на стене кирпич XIX века, BrickTiles; инженерная доска на полу и стенах, Finex; керамическая плитка на полу, Equipe.
Мебель и оборудование: кухонный гарнитур, Giulia Novars; барные стулья, Archpole; свет, Centrsvet.
Декор: Moon-stores, Afro Home, Zara
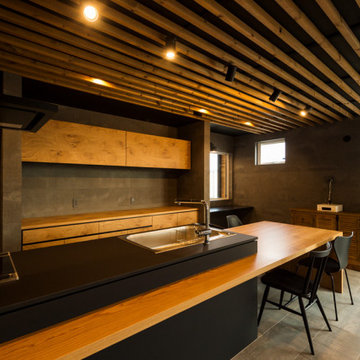
無機質な空間に木目のコントラストを基調としたダイニングキッチン。
Industriell inredning av ett svart linjärt svart kök med öppen planlösning, med skåp i mellenmörkt trä, bänkskiva i rostfritt stål, svart stänkskydd och grått golv
Industriell inredning av ett svart linjärt svart kök med öppen planlösning, med skåp i mellenmörkt trä, bänkskiva i rostfritt stål, svart stänkskydd och grått golv
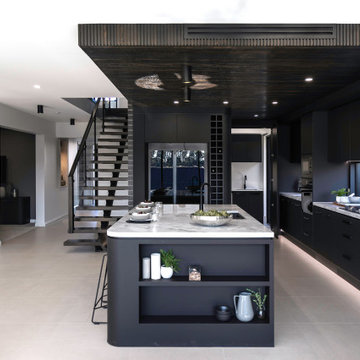
Idéer för att renovera ett funkis vit vitt l-kök, med släta luckor, svarta skåp, svarta vitvaror, en köksö och grått golv
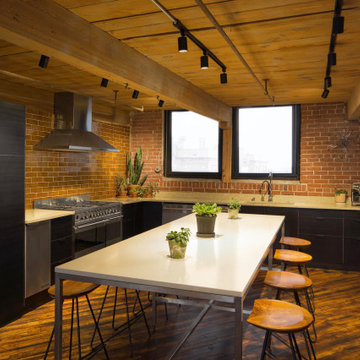
Design an industrial style of the kitchen that will make you want to cook daily by using our warm neutral Columbia Plateau Glazed Thin Brick.
DESIGN
Foreground Design
PHOTOS
Anthony White
INSTALLER
Printfresh
Tile Shown: Glazed Thin Brick in Columbia Plateau
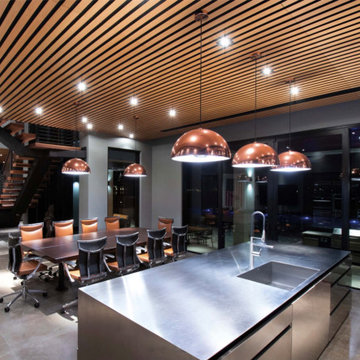
Inspiration för ett stort funkis kök, med en enkel diskho, släta luckor, skåp i rostfritt stål, bänkskiva i rostfritt stål, stänkskydd med metallisk yta, rostfria vitvaror, marmorgolv, en köksö och grått golv
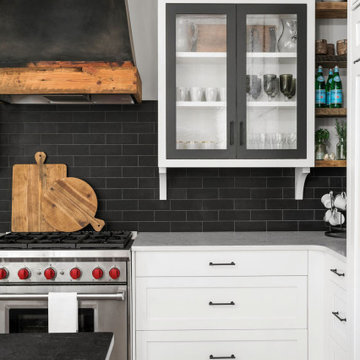
Farmhouse kitchen with black, white, and wood palette. Inset cabinets with glass doors; decorative feet on base cabinets. Appliance panels. Nickel gap-clad island with stained wood end supports. Custom metal and wood decorative range hood surround.
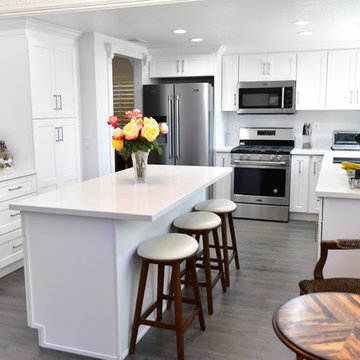
Nestled within the dynamic backdrop of Los Angeles, a white traditional kitchen stands as an embodiment of classic beauty and function. Anchored by exquisitely crafted white cabinets and punctuated with a striking central table and high chairs, this design represents a seamless fusion of tradition and modernity. Crafted from premium-grade wood and finished in a resplendent white, these cabinets and drawers come with the added assurance of durability.
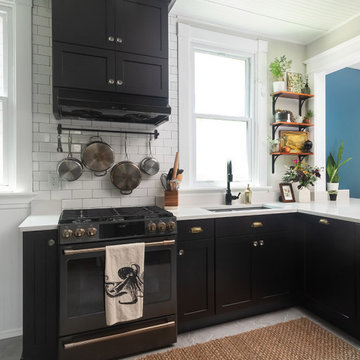
A white quartz counter, painted white woodwork, white bead board ceiling, and white subway tile behind the range balance the black cabinetry and create a warm, bright space.

Idéer för ett modernt brun skafferi, med släta luckor, vita skåp, träbänkskiva, mellanmörkt trägolv och brunt golv
189 foton på svart kök
2