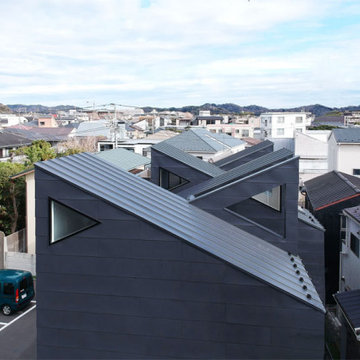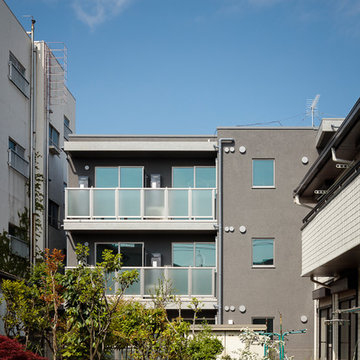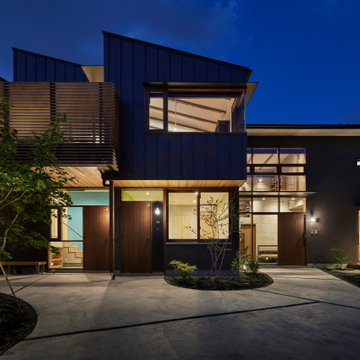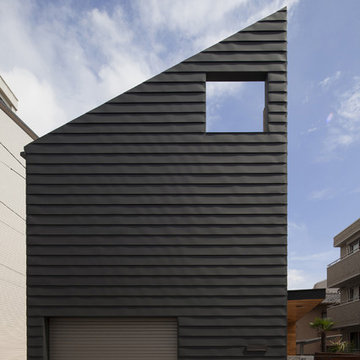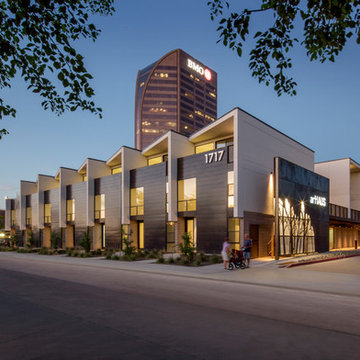93 foton på svart lägenhet
Sortera efter:
Budget
Sortera efter:Populärt i dag
61 - 80 av 93 foton
Artikel 1 av 3
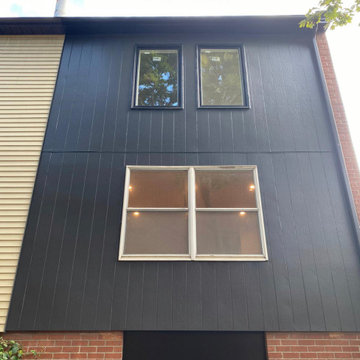
Foto på ett mellanstort svart hus, med två våningar, platt tak och tak i metall
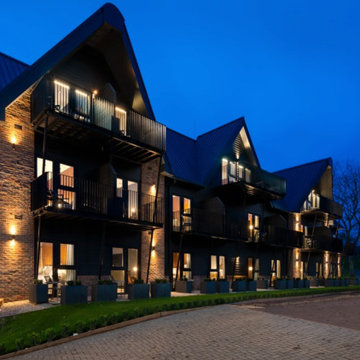
Bild på ett mycket stort industriellt svart lägenhet, med tre eller fler plan, fiberplattor i betong, sadeltak och tak i metall
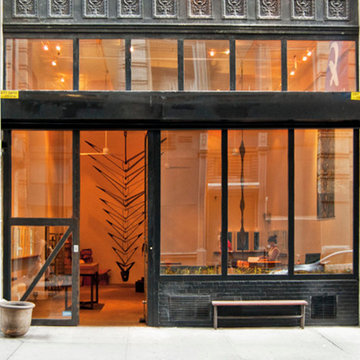
Idéer för att renovera ett mellanstort industriellt svart lägenhet, med tre eller fler plan och metallfasad
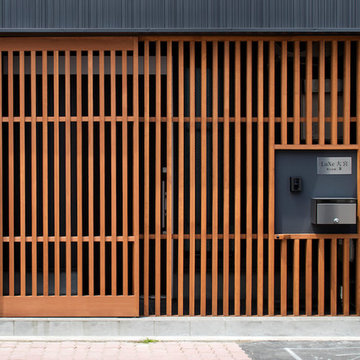
写真家:冨田英次
Exempel på ett litet modernt svart lägenhet, med tre eller fler plan, pulpettak och tak i metall
Exempel på ett litet modernt svart lägenhet, med tre eller fler plan, pulpettak och tak i metall
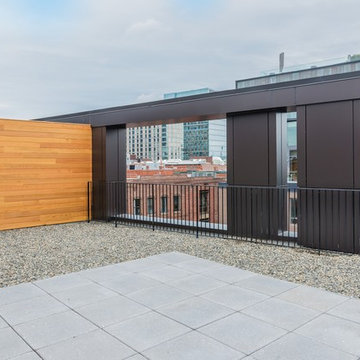
At the corner of 10 Farnsworth Street + 338 Congress Street in Boston's exclusive Fort Point neighborhood: a collaboration amongst CBT Architects, Sea-Dar Construction, JBVentures, TCR Development, and Divine Design Center
Photography by Keitaro Yoshioka

A uniform and cohesive look adds simplicity to the overall aesthetic, supporting the minimalist design. The A5s is Glo’s slimmest profile, allowing for more glass, less frame, and wider sightlines. The concealed hinge creates a clean interior look while also providing a more energy-efficient air-tight window. The increased performance is also seen in the triple pane glazing used in both series. The windows and doors alike provide a larger continuous thermal break, multiple air seals, high-performance spacers, Low-E glass, and argon filled glazing, with U-values as low as 0.20. Energy efficiency and effortless minimalism create a breathtaking Scandinavian-style remodel.

A uniform and cohesive look adds simplicity to the overall aesthetic, supporting the minimalist design. The A5s is Glo’s slimmest profile, allowing for more glass, less frame, and wider sightlines. The concealed hinge creates a clean interior look while also providing a more energy-efficient air-tight window. The increased performance is also seen in the triple pane glazing used in both series. The windows and doors alike provide a larger continuous thermal break, multiple air seals, high-performance spacers, Low-E glass, and argon filled glazing, with U-values as low as 0.20. Energy efficiency and effortless minimalism create a breathtaking Scandinavian-style remodel.
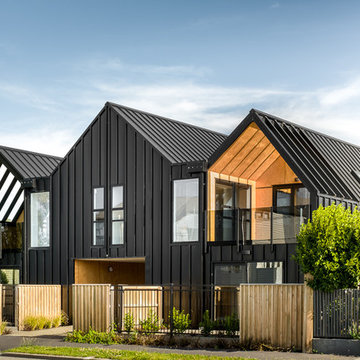
Dennis Radermacher
Idéer för små funkis svarta lägenheter, med två våningar, metallfasad, sadeltak och tak i metall
Idéer för små funkis svarta lägenheter, med två våningar, metallfasad, sadeltak och tak i metall
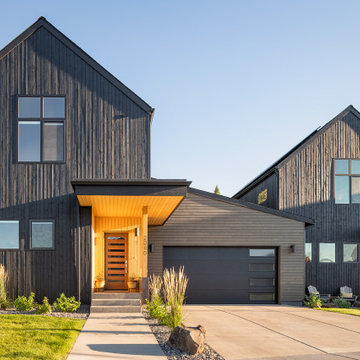
Siparila's Evolute 8 exterior wood siding was used to give Lykke Condos its naturalistic, Scandinavian aesthetic appeal. Evolute 8 panels are thermally modified, end-matched, and use secret nailing attachment for a sleek, seamless look. All of Siparila's products are PEFC certified and free from chemicals that are hazardous to human and environment health (CE labeled).
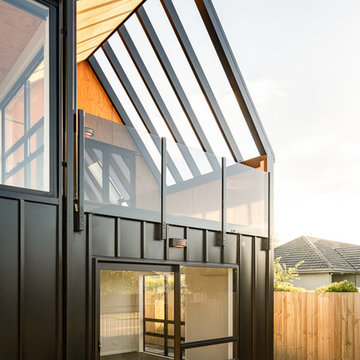
Dennis Radermacher
Idéer för att renovera ett litet funkis svart lägenhet, med två våningar, metallfasad, sadeltak och tak i metall
Idéer för att renovera ett litet funkis svart lägenhet, med två våningar, metallfasad, sadeltak och tak i metall
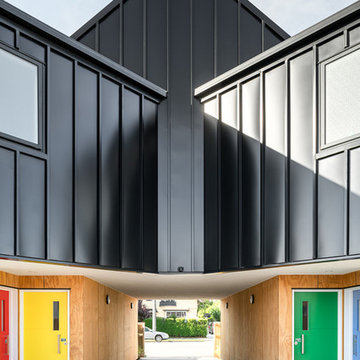
Dennis Radermacher
Modern inredning av ett litet svart lägenhet, med två våningar, metallfasad, sadeltak och tak i metall
Modern inredning av ett litet svart lägenhet, med två våningar, metallfasad, sadeltak och tak i metall
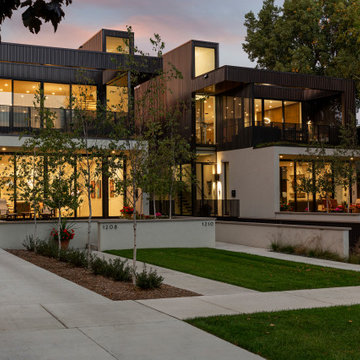
These modern condo buildings overlook downtown Minneapolis and are stunningly placed on a narrow lot that used to use one low rambler home. Each building has 2 condos, all with beautiful views. The main levels feel like you living in the trees and the upper levels have beautiful views of the skyline. The buildings are a combination of metal and stucco. The heated driveway carries you down between the buildings to the garages beneath the units. Each unit has a separate entrance and has been customized entirely by each client.
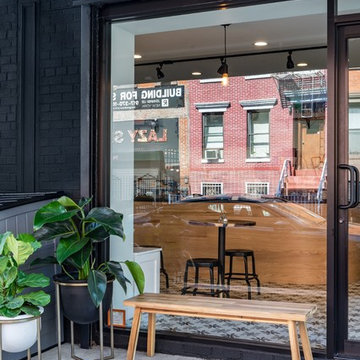
Idéer för att renovera ett mellanstort funkis svart lägenhet, med allt i ett plan och tegel
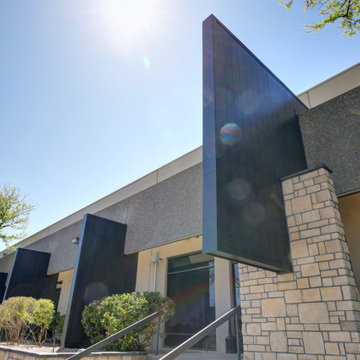
his business located in a commercial park in North East Denver needed to replace aging composite wood siding from the 1970s. Colorado Siding Repair vertically installed Artisan primed fiber cement ship lap from the James Hardie Asypre Collection. When we removed the siding we found that the underlayment was completely rotting and needed to replaced as well. This is a perfect example of what could happen when we remove and replace siding– we find rotting OSB and framing! Check out the pictures!
The Artisan nickel gap shiplap from James Hardie’s Asypre Collection provides an attractive stream-lined style perfect for this commercial property. Colorado Siding Repair removed the rotting underlayment and installed new OSB and framing. Then further protecting the building from future moisture damage by wrapping the structure with HardieWrap, like we do on every siding project. Once the Artisan shiplap was installed vertically, we painted the siding and trim with Sherwin-Williams Duration paint in Iron Ore. We also painted the hand rails to match, free of charge, to complete the look of the commercial building in North East Denver. What do you think of James Hardie’s Aspyre Collection? We think it provides a beautiful, modern profile to this once drab building.
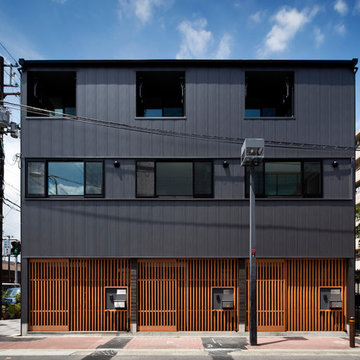
写真家:冨田英次
Inspiration för små moderna svarta lägenheter, med tre eller fler plan, pulpettak och tak i metall
Inspiration för små moderna svarta lägenheter, med tre eller fler plan, pulpettak och tak i metall
93 foton på svart lägenhet
4
