530 foton på svart matplats
Sortera efter:
Budget
Sortera efter:Populärt i dag
161 - 180 av 530 foton
Artikel 1 av 3
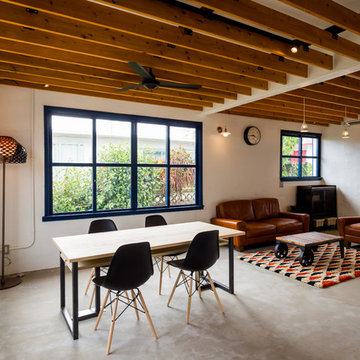
沖縄にある60年代のアメリカ人向け住宅をリフォーム
Exempel på en amerikansk matplats med öppen planlösning, med vita väggar, betonggolv och grått golv
Exempel på en amerikansk matplats med öppen planlösning, med vita väggar, betonggolv och grått golv
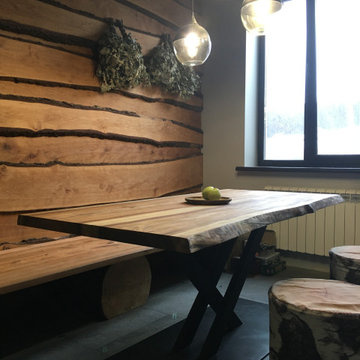
Bild på en mellanstor rustik separat matplats, med grå väggar, klinkergolv i porslin, en spiselkrans i trä och grått golv

salle a manger, séjour, salon, parquet en point de Hongrie, miroir décoration, moulures, poutres peintes, cheminées, pierre, chaise en bois, table blanche, art de table, tapis peau de vache, fauteuils, grandes fenêtres, cadres, lustre
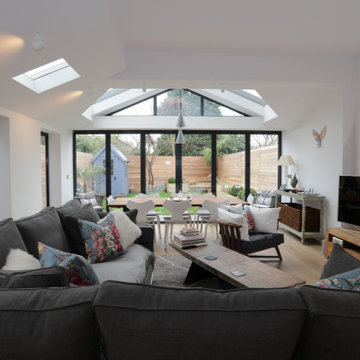
Light dining space with bifold doors
Foto på en mellanstor funkis matplats med öppen planlösning, med vita väggar och ljust trägolv
Foto på en mellanstor funkis matplats med öppen planlösning, med vita väggar och ljust trägolv
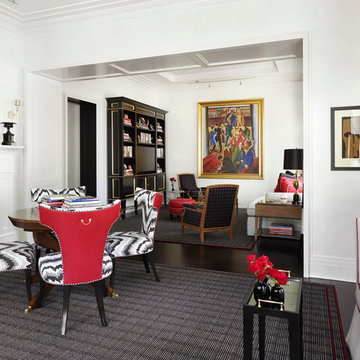
Dining and living room styled in blacks and reds with bold pops of color looking into library.
Werner Straube
Idéer för mellanstora vintage matplatser med öppen planlösning, med vita väggar, mörkt trägolv, en standard öppen spis, en spiselkrans i trä och brunt golv
Idéer för mellanstora vintage matplatser med öppen planlösning, med vita väggar, mörkt trägolv, en standard öppen spis, en spiselkrans i trä och brunt golv
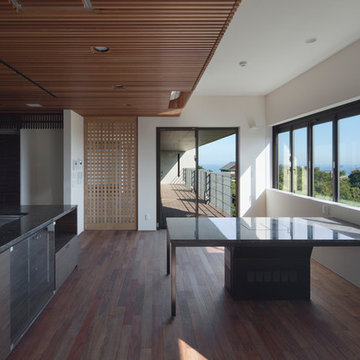
Idéer för ett stort lantligt kök med matplats, med bruna väggar, mörkt trägolv och brunt golv
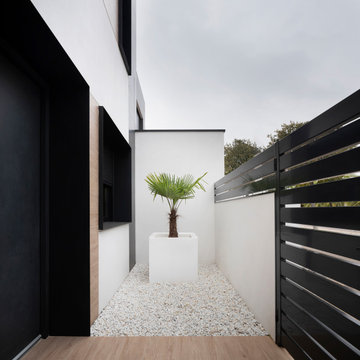
CASA VILO
La casa se ubica en el entorno de Xativa, un pequeño municipio de la comunidad valenciana.
En ella, el trabajo más interesante se encuentra en la tecnología empleada para alcanzar el confort climático, donde fue necesario un estudio y trabajo en conjunto con técnicos especialistas. La forma y materiales están pensados para aportar eficiencia al sistema a la vez de buscar una línea estética que de conjunto a la vivienda, Como podemos ver tanto en interiores, como en fachada.
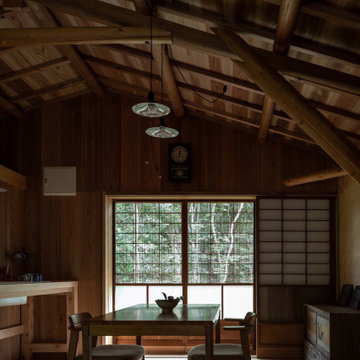
キッチン、ダイニングではなく「台所と食卓」という設定で計画。小さな空間ですが、天井の高さがそれを補っています。
Idéer för en mellanstor rustik matplats, med bruna väggar, mellanmörkt trägolv och beiget golv
Idéer för en mellanstor rustik matplats, med bruna väggar, mellanmörkt trägolv och beiget golv
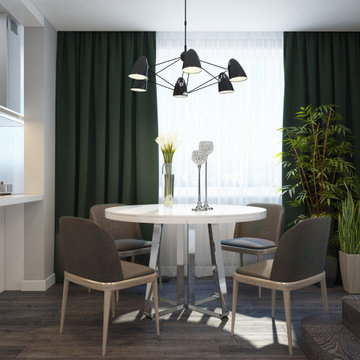
The design project of the studio is in white. The white version of the interior decoration allows to visually expanding the space. The dark wooden floor counterbalances the light space and favorably shades.
The layout of the room is conventionally divided into functional zones. The kitchen area is presented in a combination of white and black. It looks stylish and aesthetically pleasing. Monophonic facades, made to match the walls. The color of the kitchen working wall is a deep dark color, which looks especially impressive with backlighting. The bar counter makes a conditional division between the kitchen and the living room. The main focus of the center of the composition is a round table with metal legs. Fits organically into a restrained but elegant interior. Further, in the recreation area there is an indispensable attribute - a sofa. The green sofa complements the cool white tone and adds serenity to the setting. The fragile glass coffee table enhances the lightness atmosphere.
The installation of an electric fireplace is an interesting design solution. It will create an atmosphere of comfort and warm atmosphere. A niche with shelves made of drywall, serves as a decor and has a functional character. An accent wall with a photo dilutes the monochrome finish. Plants and textiles make the room cozy.
A textured white brick wall highlights the entrance hall. The necessary furniture consists of a hanger, shelves and mirrors. Lighting of the space is represented by built-in lamps, there is also lighting of functional areas.
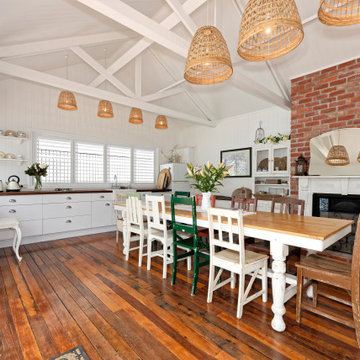
Exempel på en exotisk matplats, med vita väggar, mörkt trägolv, en standard öppen spis och brunt golv
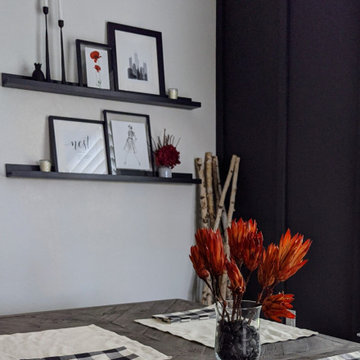
This kitchen and living room combo got an entirely custom and elevated look thanks to the board and batten wall we installed. New dining chairs, rustic sputnik chandelier, custom floral arrangement and ledge shelves with new accent decor added the perfect touches to this space.
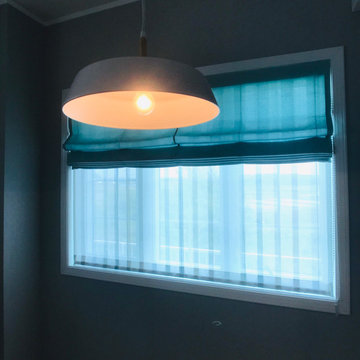
Inspiration för stora nordiska matplatser med öppen planlösning, med bruna väggar, ljust trägolv och beiget golv

Foto på en mycket stor funkis matplats med öppen planlösning, med grå väggar och ljust trägolv
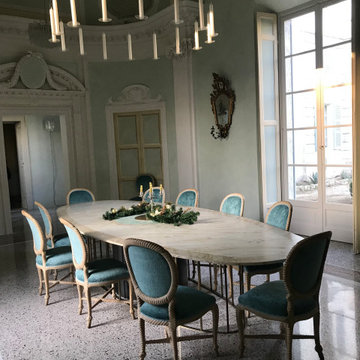
Realizzazione di nuovo tavolo su disegno, composto da basamento in ottone e piano ovale in legno dipinto a finto marmo
Eklektisk inredning av en stor separat matplats, med gröna väggar, marmorgolv och grått golv
Eklektisk inredning av en stor separat matplats, med gröna väggar, marmorgolv och grått golv
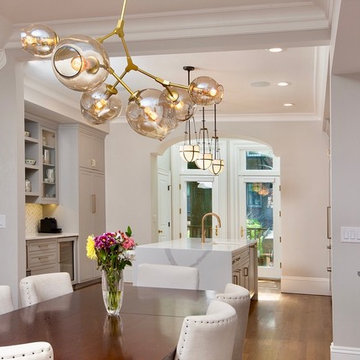
Statement light fixture draws attention into this open concept dining room and kitchen. Waterfall Island, grey cabinets, brass hardware, grey walls, wood flooring. Nailhead dining chairs, unique chandelier, antique pendants.
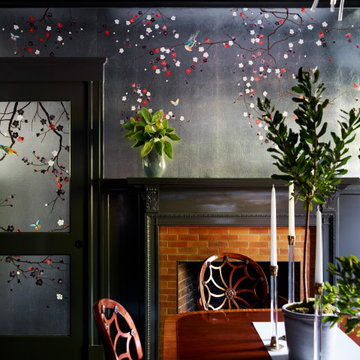
Idéer för stora separata matplatser, med metallisk väggfärg, mörkt trägolv, en standard öppen spis, en spiselkrans i tegelsten och svart golv
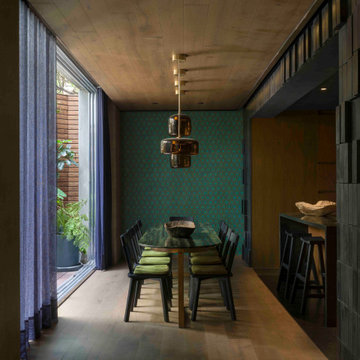
Cocina Comedor | Proyecto V-62
Inredning av ett eklektiskt litet kök med matplats, med gröna väggar och mellanmörkt trägolv
Inredning av ett eklektiskt litet kök med matplats, med gröna väggar och mellanmörkt trägolv
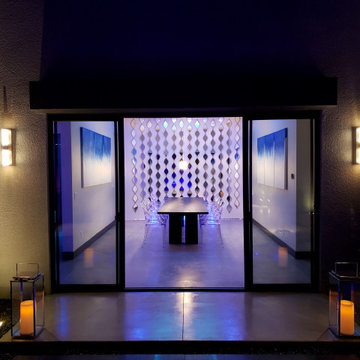
Idéer för att renovera en stor funkis separat matplats, med grå väggar, betonggolv och grått golv
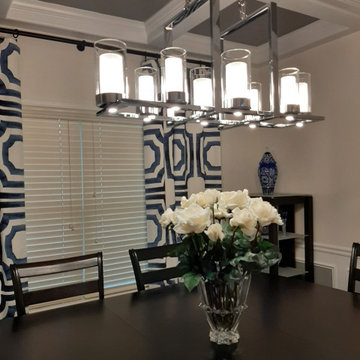
The client wanted to change the color scheme and punch up the style with accessories such as curtains, rugs, and flowers. The couple had the entire downstairs painted and installed new light fixtures throughout.
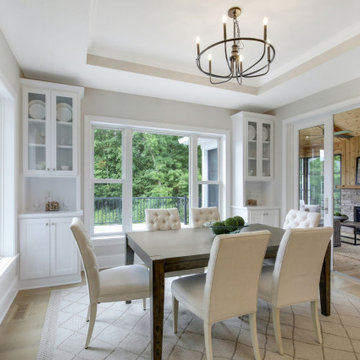
The dining room sets just off of the kitchen and opens to the 3-season porch. Big Andersen windows allow lots of natural light a view of the natural landscape.
530 foton på svart matplats
9