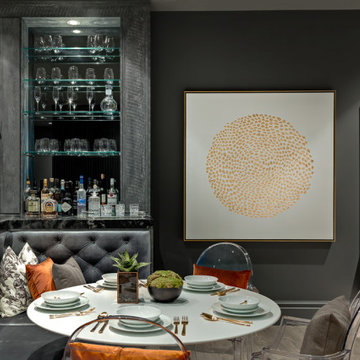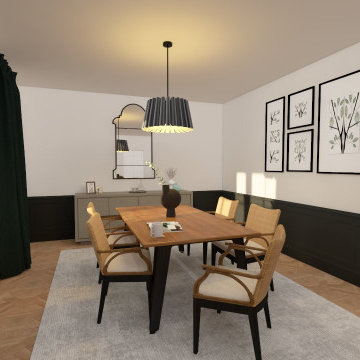72 foton på svart matplats
Sortera efter:
Budget
Sortera efter:Populärt i dag
21 - 40 av 72 foton
Artikel 1 av 3
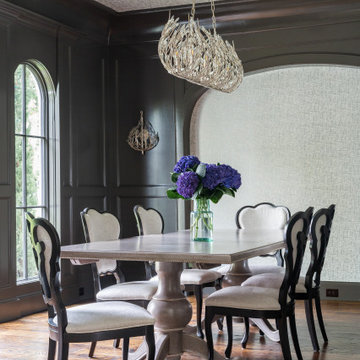
Inredning av en klassisk matplats, med svarta väggar, mellanmörkt trägolv och brunt golv
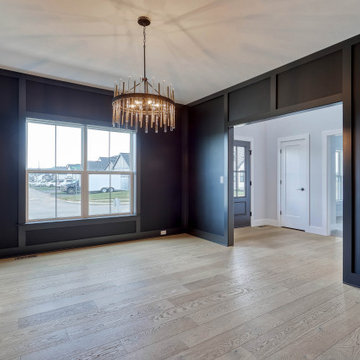
formal dining room with wall detail
Idéer för att renovera en stor 60 tals separat matplats, med svarta väggar, ljust trägolv och brunt golv
Idéer för att renovera en stor 60 tals separat matplats, med svarta väggar, ljust trägolv och brunt golv
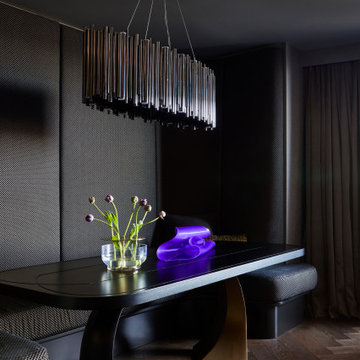
Idéer för mellanstora funkis matplatser med öppen planlösning, med bruna väggar, mellanmörkt trägolv och brunt golv
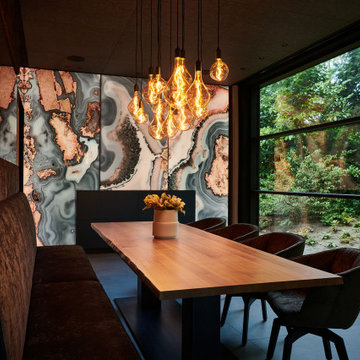
Maui Blue Tecnografica Decora LED wall panels styled with a mirror wall and minimal design. Designed by Christian Schuster in Germany.
Inspiration för stora moderna matplatser med öppen planlösning
Inspiration för stora moderna matplatser med öppen planlösning
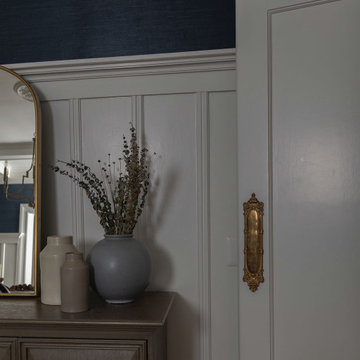
Inspiration för mellanstora klassiska matplatser med öppen planlösning, med blå väggar
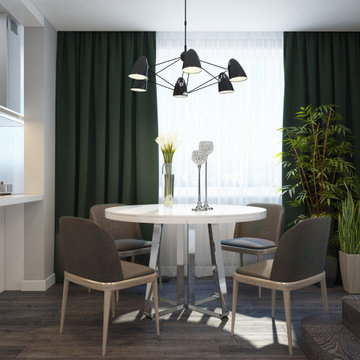
The design project of the studio is in white. The white version of the interior decoration allows to visually expanding the space. The dark wooden floor counterbalances the light space and favorably shades.
The layout of the room is conventionally divided into functional zones. The kitchen area is presented in a combination of white and black. It looks stylish and aesthetically pleasing. Monophonic facades, made to match the walls. The color of the kitchen working wall is a deep dark color, which looks especially impressive with backlighting. The bar counter makes a conditional division between the kitchen and the living room. The main focus of the center of the composition is a round table with metal legs. Fits organically into a restrained but elegant interior. Further, in the recreation area there is an indispensable attribute - a sofa. The green sofa complements the cool white tone and adds serenity to the setting. The fragile glass coffee table enhances the lightness atmosphere.
The installation of an electric fireplace is an interesting design solution. It will create an atmosphere of comfort and warm atmosphere. A niche with shelves made of drywall, serves as a decor and has a functional character. An accent wall with a photo dilutes the monochrome finish. Plants and textiles make the room cozy.
A textured white brick wall highlights the entrance hall. The necessary furniture consists of a hanger, shelves and mirrors. Lighting of the space is represented by built-in lamps, there is also lighting of functional areas.
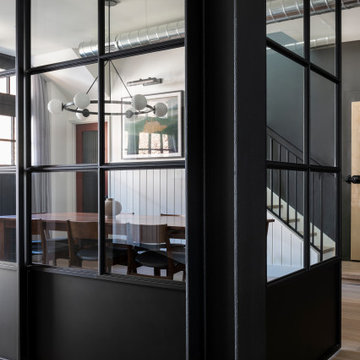
View into Dining Room through the custom built black industrial sliding glass screen.
Exempel på en mellanstor industriell matplats med öppen planlösning, med svarta väggar och ljust trägolv
Exempel på en mellanstor industriell matplats med öppen planlösning, med svarta väggar och ljust trägolv
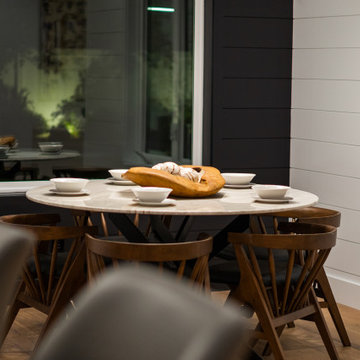
Foto på en mellanstor lantlig matplats, med flerfärgade väggar
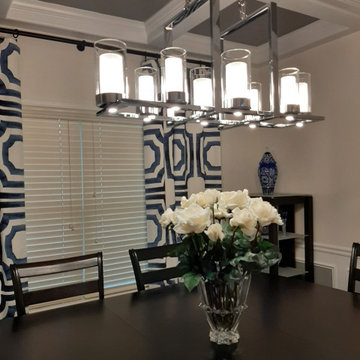
The client wanted to change the color scheme and punch up the style with accessories such as curtains, rugs, and flowers. The couple had the entire downstairs painted and installed new light fixtures throughout.
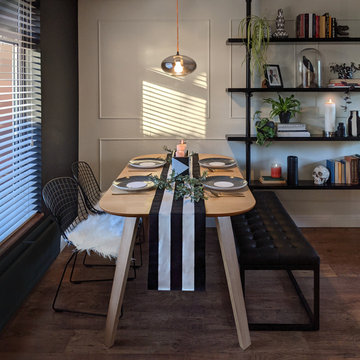
Panelled wall, extendable oak dining table, black leather bench, metal mesh dining chairs with sheepskin seat covers. Smoked glass pendant light with an orange braided flex.
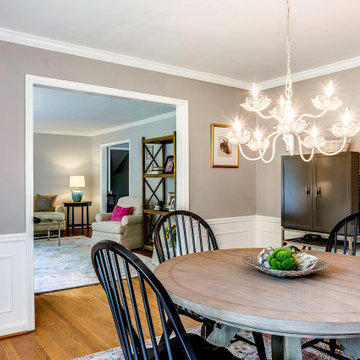
Inspiration för stora klassiska separata matplatser, med brunt golv, grå väggar och ljust trägolv
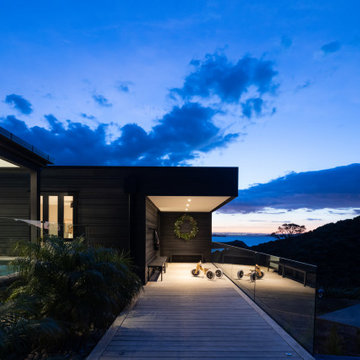
Interior Design | Gaile Guevara Studio
Idéer för att renovera en mellanstor funkis matplats med öppen planlösning, med vita väggar, mellanmörkt trägolv och brunt golv
Idéer för att renovera en mellanstor funkis matplats med öppen planlösning, med vita väggar, mellanmörkt trägolv och brunt golv
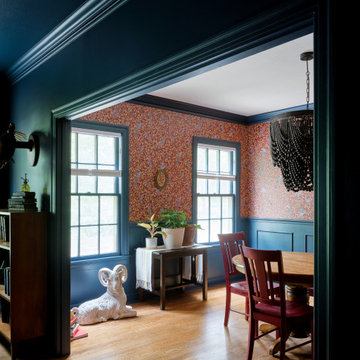
Eklektisk inredning av en mellanstor matplats, med flerfärgade väggar och mellanmörkt trägolv
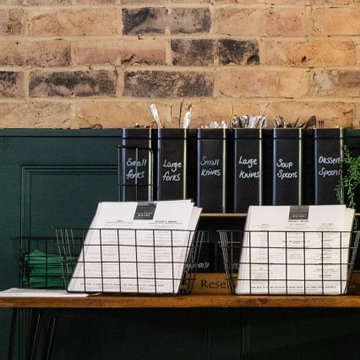
Little Kitchen Bistro
Rustic and industrial little bistro restaurant
From twee cottage tearoom to rustic and industrial French bistro. This project required a total refit and features lots of bespoke joinery by Paul. We introduced a feature wall of brickwork and Victorian paneling to complement the period of the building and gave the client cosy nooks through banquet seating and steel mesh panels.
The open kitchen and bar area demanded attractive space storage solutions like the industrial shelving positioned above the counter.
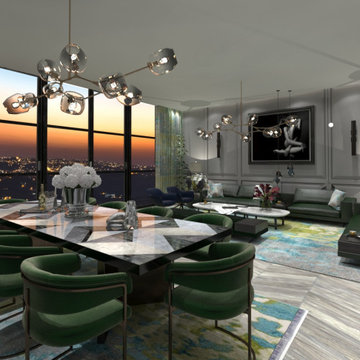
the client wanted a guest area where they can have dinner and chill in the same area
Bild på en mellanstor funkis matplats, med grå väggar, ljust trägolv och grått golv
Bild på en mellanstor funkis matplats, med grå väggar, ljust trägolv och grått golv
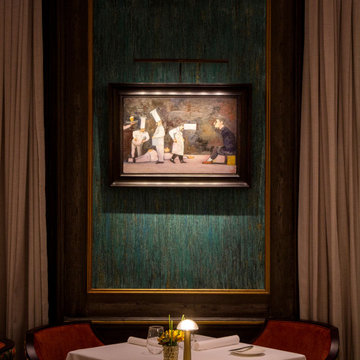
Inredning av en klassisk stor matplats med öppen planlösning, med gröna väggar, heltäckningsmatta, en standard öppen spis, en spiselkrans i sten och orange golv
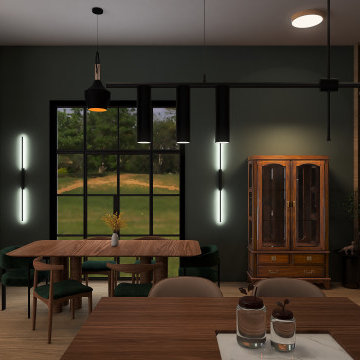
Inspiration för en mellanstor 50 tals matplats, med gröna väggar, mellanmörkt trägolv och brunt golv
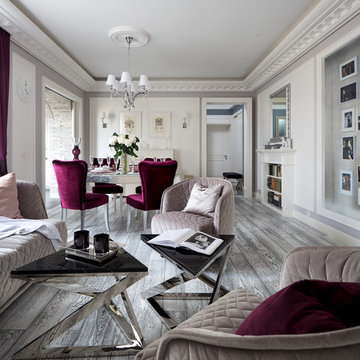
Архитекторы: Дмитрий Глушков, Фёдор Селенин; Фото: Антон Лихтарович
Exempel på en mellanstor klassisk matplats med öppen planlösning, med beige väggar, klinkergolv i porslin, en standard öppen spis, en spiselkrans i gips och grått golv
Exempel på en mellanstor klassisk matplats med öppen planlösning, med beige väggar, klinkergolv i porslin, en standard öppen spis, en spiselkrans i gips och grått golv
72 foton på svart matplats
2
