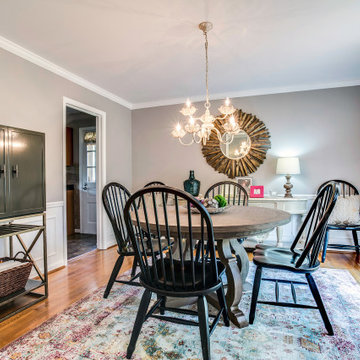499 foton på svart matplats
Sortera efter:
Budget
Sortera efter:Populärt i dag
161 - 180 av 499 foton
Artikel 1 av 3
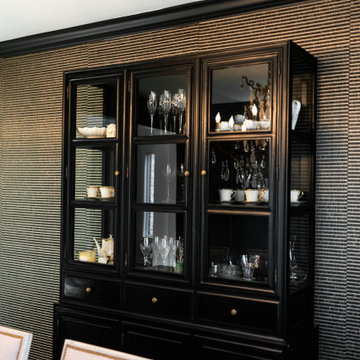
Inspiration för en mellanstor vintage matplats med öppen planlösning, med svarta väggar och ljust trägolv
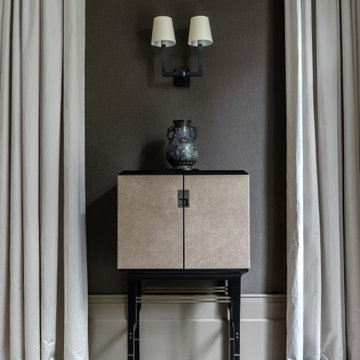
Idéer för en stor klassisk matplats, med bruna väggar, grått golv och mellanmörkt trägolv
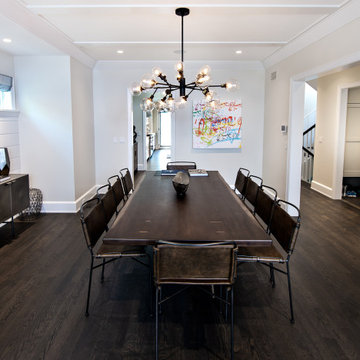
Our firm collaborated on this project as a spec home with a well-known Chicago builder. At that point the goal was to allow space for the home-buyer to envision their lifestyle. A clean slate for further interior work. After the client purchased this home with his two young girls, we curated a space for the family to live, work and play under one roof. This home features built-in storage, book shelving, home office, lower level gym and even a homework room. Everything has a place in this home, and the rooms are designed for gathering as well as privacy. A true 2020 lifestyle!
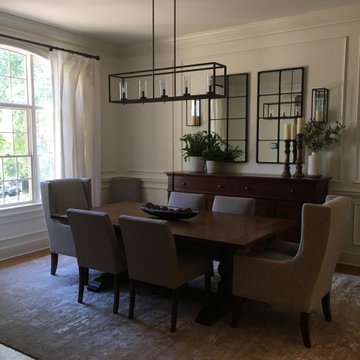
Idéer för att renovera ett stort vintage kök med matplats, med vita väggar, mellanmörkt trägolv och brunt golv
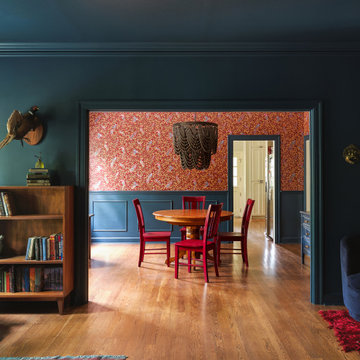
Inredning av en eklektisk mellanstor matplats med öppen planlösning, med flerfärgade väggar och mellanmörkt trägolv
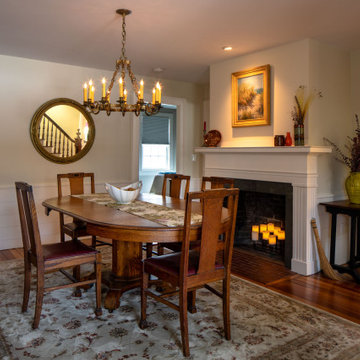
Idéer för ett mellanstort klassiskt kök med matplats, med vita väggar, en standard öppen spis, en spiselkrans i tegelsten, brunt golv och mellanmörkt trägolv
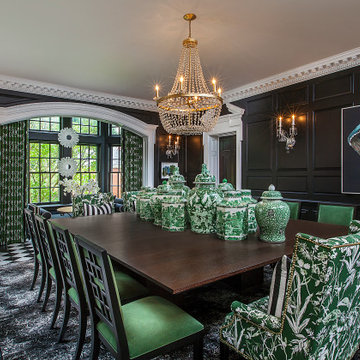
Foto på en mellanstor vintage separat matplats, med svarta väggar, marmorgolv och svart golv
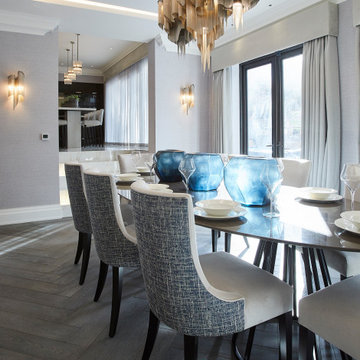
A full renovation of a dated but expansive family home, including bespoke staircase repositioning, entertainment living and bar, updated pool and spa facilities and surroundings and a repositioning and execution of a new sunken dining room to accommodate a formal sitting room.
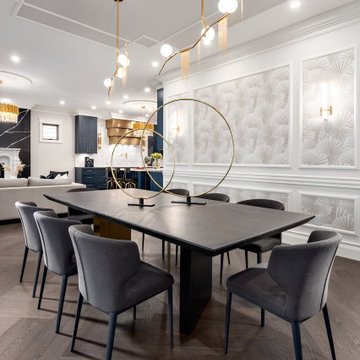
Inspiration för en mellanstor vintage matplats, med mörkt trägolv och beige väggar
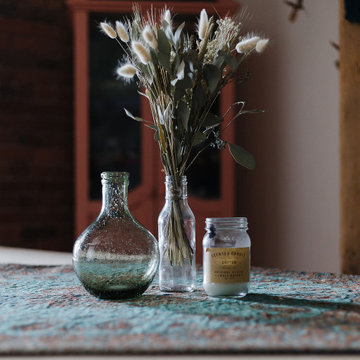
Zoom on dining table decoration
Inspiration för stora eklektiska matplatser, med vita väggar och ljust trägolv
Inspiration för stora eklektiska matplatser, med vita väggar och ljust trägolv
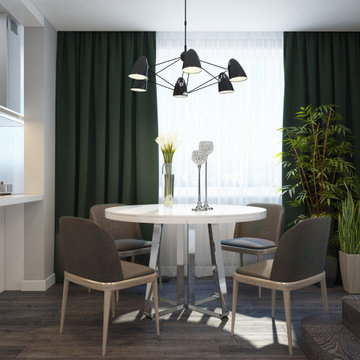
The design project of the studio is in white. The white version of the interior decoration allows to visually expanding the space. The dark wooden floor counterbalances the light space and favorably shades.
The layout of the room is conventionally divided into functional zones. The kitchen area is presented in a combination of white and black. It looks stylish and aesthetically pleasing. Monophonic facades, made to match the walls. The color of the kitchen working wall is a deep dark color, which looks especially impressive with backlighting. The bar counter makes a conditional division between the kitchen and the living room. The main focus of the center of the composition is a round table with metal legs. Fits organically into a restrained but elegant interior. Further, in the recreation area there is an indispensable attribute - a sofa. The green sofa complements the cool white tone and adds serenity to the setting. The fragile glass coffee table enhances the lightness atmosphere.
The installation of an electric fireplace is an interesting design solution. It will create an atmosphere of comfort and warm atmosphere. A niche with shelves made of drywall, serves as a decor and has a functional character. An accent wall with a photo dilutes the monochrome finish. Plants and textiles make the room cozy.
A textured white brick wall highlights the entrance hall. The necessary furniture consists of a hanger, shelves and mirrors. Lighting of the space is represented by built-in lamps, there is also lighting of functional areas.
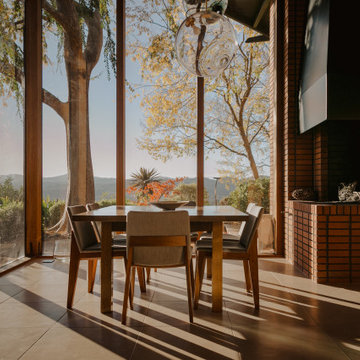
Idéer för mellanstora funkis separata matplatser, med bruna väggar, en öppen hörnspis, en spiselkrans i tegelsten och beiget golv
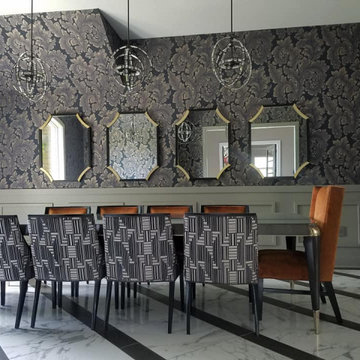
The floor is large 18 x18 porcelain tiles with porcelain plank tiles. Custom Greenfield cabinets
Idéer för vintage kök med matplatser, med blå väggar, klinkergolv i porslin och grått golv
Idéer för vintage kök med matplatser, med blå väggar, klinkergolv i porslin och grått golv
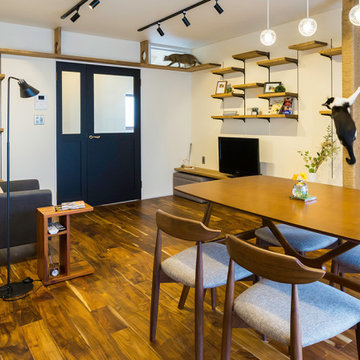
リビングの中にそびえるキャットタワーを自在に登るネコたち。人もネコも楽しい空間です。
Inredning av en mellanstor matplats med öppen planlösning, med vita väggar, mellanmörkt trägolv och brunt golv
Inredning av en mellanstor matplats med öppen planlösning, med vita väggar, mellanmörkt trägolv och brunt golv
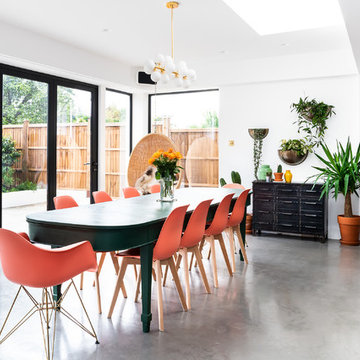
Inredning av en modern stor matplats, med vita väggar, betonggolv och grått golv
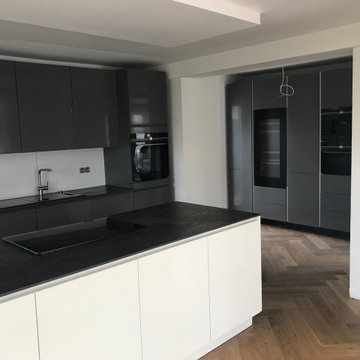
Idéer för att renovera en mellanstor funkis matplats, med vita väggar, mörkt trägolv och brunt golv
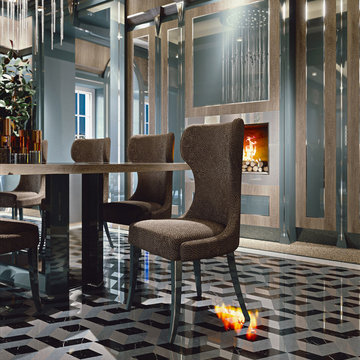
In the Opera 30 dining room you can breathe peace and harmony thanks to the perfect balance of the furniture elements.
Idéer för ett mycket stort modernt kök med matplats, med bruna väggar och en standard öppen spis
Idéer för ett mycket stort modernt kök med matplats, med bruna väggar och en standard öppen spis
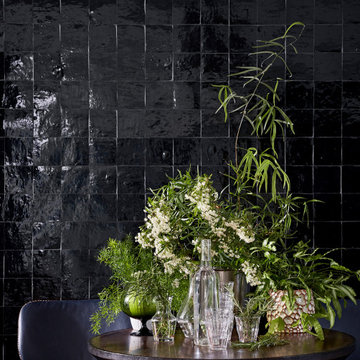
Sally Conran Studio Ltd were asked to design a rustic interior with a stylish industrial edge, for an organic wine store with adjoining cafe, bar, restaurant, conservatory and outdoor dining. The site is set in the charming area of Jericho, Oxford. Original crackle glaze tiling and glossy black zeligge tiles were mixed with verdant green painted walls and hand painted trees.
Copper, pewter and brass topped tables with studded detailing were mixed with chairs and stools upholstered in soft buttery leathers in smart shades of midnight blue and olive grey to compliment the look. A large rustic A-frame table with complimentary stools both made from recycled solid wood joists were specially commissioned to take centre stage in the wine store.
Holophane globes and industrial pendants and wall lights were added to create an ambient glow. Foraged fronds, sprigs and generous boughs adorn the bar, store, and restaurant while tables tops are set with posies of fragrant herbs.
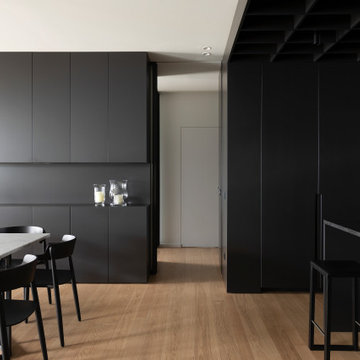
Exempel på en mycket stor modern matplats med öppen planlösning, med grå väggar och ljust trägolv
499 foton på svart matplats
9
