15 978 foton på svart, orange badrum
Sortera efter:
Budget
Sortera efter:Populärt i dag
61 - 80 av 15 978 foton
Artikel 1 av 3
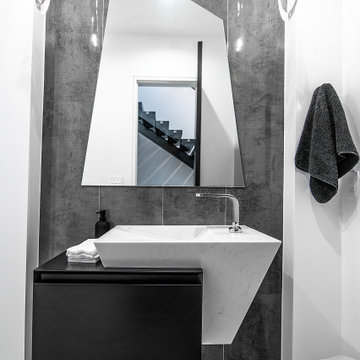
Exempel på ett modernt svart svart toalett, med släta luckor, svarta skåp, grå väggar och grått golv

Inredning av ett modernt mellanstort svart svart en-suite badrum, med släta luckor, bruna skåp, ett platsbyggt badkar, en öppen dusch, en vägghängd toalettstol, beige kakel, porslinskakel, beige väggar, klinkergolv i porslin, ett väggmonterat handfat, kaklad bänkskiva, svart golv och dusch med gångjärnsdörr
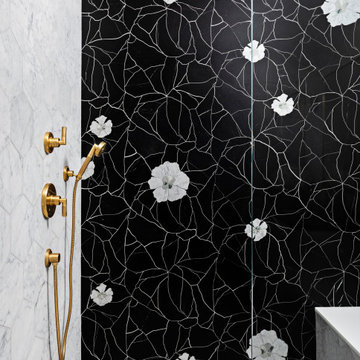
Idéer för stora funkis svart en-suite badrum, med en dusch i en alkov, luckor med infälld panel, vita skåp, ett fristående badkar, vita väggar, marmorgolv, ett undermonterad handfat, bänkskiva i kvarts, grått golv och med dusch som är öppen
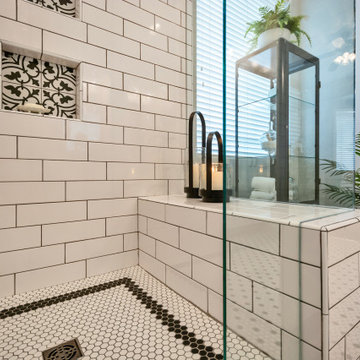
Inspiration för ett mellanstort vintage svart svart en-suite badrum, med skåp i shakerstil, vita skåp, en hörndusch, vit kakel, tunnelbanekakel, grå väggar, mosaikgolv, ett undermonterad handfat, granitbänkskiva, vitt golv och dusch med gångjärnsdörr

Bagno piano terra.
Rivestimento in piastrelle EQUIPE. Lavabo da appoggio, realizzato su misura su disegno del progettista in ACCIAIO INOX. Mobile realizzato su misura. Finitura ante LACCATO, interni LAMINATO.
Pavimentazione realizzata in marmo CEPPO DI GRE.
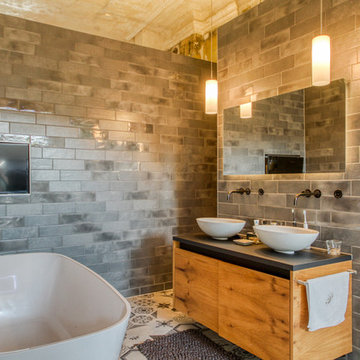
Idéer för ett modernt svart en-suite badrum, med släta luckor, skåp i mellenmörkt trä, ett fristående badkar, en vägghängd toalettstol, grå kakel, ett fristående handfat och grått golv
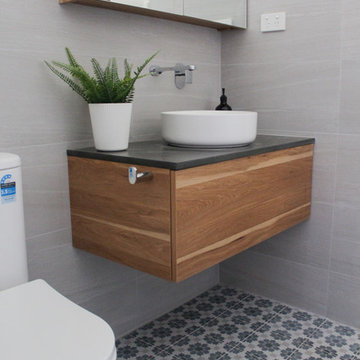
Blue Encaustic Floor, Patterned Bathroom Floor, Walk In Shower, No Shower Screen Bathroom, No Glass Bathroom, Bricked Shower Wall, Full Height Tiling, Shower Niche, Shower Recess, Tiled Box Shower Niche, Wall Hung Vanity, Dark Timber Vanity, In Wall Mixer, Small Ensuite Renovation, Small Bathroom Renovation, Lesmurdie Bathrooms, On the Ball Bathrooms

Photography: Regan Wood Photography
Idéer för mellanstora funkis svart badrum med dusch, med släta luckor, skåp i mellenmörkt trä, svart kakel, mosaik, skiffergolv, ett fristående handfat, svart golv, med dusch som är öppen, en dusch i en alkov, kaklad bänkskiva och svarta väggar
Idéer för mellanstora funkis svart badrum med dusch, med släta luckor, skåp i mellenmörkt trä, svart kakel, mosaik, skiffergolv, ett fristående handfat, svart golv, med dusch som är öppen, en dusch i en alkov, kaklad bänkskiva och svarta väggar

New boy's en suite bathroom. Remodeled space includes new custom vanity, lighting, round grasscloth mirror, modern wall mount faucet, navy shower tile, large format floor tile, and black marble vanity top with 8" splash. Photo by Emily Kennedy Photography.
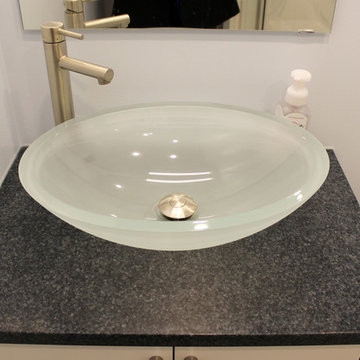
In this bathroom, Waypoint Living Spaces D12S Thermofoil Linen vanity in white with Decolav Ela Vessel sink in Frosted Crystal was installed. The shower walls are a one piece 36 x 36 Ice Gray Alabaster Cultured Marble with clear glass shower door with brushed nickel finish and towel bars. On the floor is Florium Grigio 12x24" tile with charcoal gray color grout.

Children's bathroom with black vanity
Photographer: Rob Karosis
Lantlig inredning av ett stort svart svart badrum för barn, med släta luckor, svarta skåp, vita väggar, skiffergolv, ett undermonterad handfat och grått golv
Lantlig inredning av ett stort svart svart badrum för barn, med släta luckor, svarta skåp, vita väggar, skiffergolv, ett undermonterad handfat och grått golv

Our clients had just recently closed on their new house in Stapleton and were excited to transform it into their perfect forever home. They wanted to remodel the entire first floor to create a more open floor plan and develop a smoother flow through the house that better fit the needs of their family. The original layout consisted of several small rooms that just weren’t very functional, so we decided to remove the walls that were breaking up the space and restructure the first floor to create a wonderfully open feel.
After removing the existing walls, we rearranged their spaces to give them an office at the front of the house, a large living room, and a large dining room that connects seamlessly with the kitchen. We also wanted to center the foyer in the home and allow more light to travel through the first floor, so we replaced their existing doors with beautiful custom sliding doors to the back yard and a gorgeous walnut door with side lights to greet guests at the front of their home.
Living Room
Our clients wanted a living room that could accommodate an inviting sectional, a baby grand piano, and plenty of space for family game nights. So, we transformed what had been a small office and sitting room into a large open living room with custom wood columns. We wanted to avoid making the home feel too vast and monumental, so we designed custom beams and columns to define spaces and to make the house feel like a home. Aesthetically we wanted their home to be soft and inviting, so we utilized a neutral color palette with occasional accents of muted blues and greens.
Dining Room
Our clients were also looking for a large dining room that was open to the rest of the home and perfect for big family gatherings. So, we removed what had been a small family room and eat-in dining area to create a spacious dining room with a fireplace and bar. We added custom cabinetry to the bar area with open shelving for displaying and designed a custom surround for their fireplace that ties in with the wood work we designed for their living room. We brought in the tones and materiality from the kitchen to unite the spaces and added a mixed metal light fixture to bring the space together
Kitchen
We wanted the kitchen to be a real show stopper and carry through the calm muted tones we were utilizing throughout their home. We reoriented the kitchen to allow for a big beautiful custom island and to give us the opportunity for a focal wall with cooktop and range hood. Their custom island was perfectly complimented with a dramatic quartz counter top and oversized pendants making it the real center of their home. Since they enter the kitchen first when coming from their detached garage, we included a small mud-room area right by the back door to catch everyone’s coats and shoes as they come in. We also created a new walk-in pantry with plenty of open storage and a fun chalkboard door for writing notes, recipes, and grocery lists.
Office
We transformed the original dining room into a handsome office at the front of the house. We designed custom walnut built-ins to house all of their books, and added glass french doors to give them a bit of privacy without making the space too closed off. We painted the room a deep muted blue to create a glimpse of rich color through the french doors
Powder Room
The powder room is a wonderful play on textures. We used a neutral palette with contrasting tones to create dramatic moments in this little space with accents of brushed gold.
Master Bathroom
The existing master bathroom had an awkward layout and outdated finishes, so we redesigned the space to create a clean layout with a dream worthy shower. We continued to use neutral tones that tie in with the rest of the home, but had fun playing with tile textures and patterns to create an eye-catching vanity. The wood-look tile planks along the floor provide a soft backdrop for their new free-standing bathtub and contrast beautifully with the deep ash finish on the cabinetry.

Custom built vanity
Idéer för att renovera ett mellanstort funkis svart svart en-suite badrum, med möbel-liknande, vita skåp, en hörndusch, en toalettstol med separat cisternkåpa, vit kakel, keramikplattor, blå väggar, marmorgolv, ett undermonterad handfat, kaklad bänkskiva, grått golv och dusch med gångjärnsdörr
Idéer för att renovera ett mellanstort funkis svart svart en-suite badrum, med möbel-liknande, vita skåp, en hörndusch, en toalettstol med separat cisternkåpa, vit kakel, keramikplattor, blå väggar, marmorgolv, ett undermonterad handfat, kaklad bänkskiva, grått golv och dusch med gångjärnsdörr
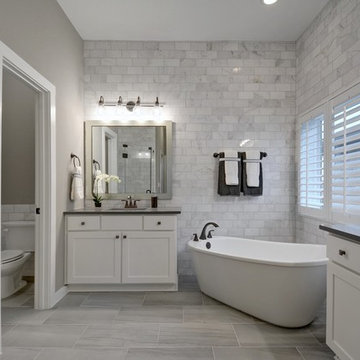
Exempel på ett klassiskt svart svart en-suite badrum, med skåp i shakerstil, vita skåp, ett fristående badkar, en dusch i en alkov, en toalettstol med separat cisternkåpa, grå kakel, vit kakel, grå väggar, ett undermonterad handfat, grått golv och dusch med gångjärnsdörr
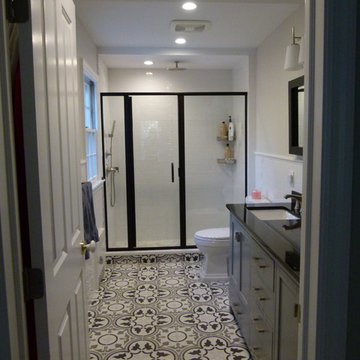
Klassisk inredning av ett mellanstort svart svart badrum med dusch, med skåp i shakerstil, grå skåp, ett badkar i en alkov, en dusch i en alkov, en toalettstol med separat cisternkåpa, vit kakel, tunnelbanekakel, vita väggar, ett undermonterad handfat, bänkskiva i kvarts och dusch med gångjärnsdörr

Bild på ett stort funkis svart svart en-suite badrum, med släta luckor, skåp i mellenmörkt trä, en dubbeldusch, en toalettstol med hel cisternkåpa, grå kakel, grå väggar, ett fristående handfat, grått golv, dusch med gångjärnsdörr, betonggolv och bänkskiva i betong
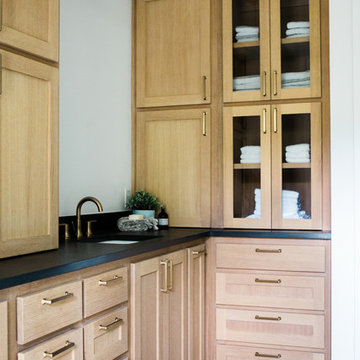
Bild på ett stort lantligt svart svart en-suite badrum, med skåp i shakerstil, bruna skåp, ett fristående badkar, en öppen dusch, en toalettstol med separat cisternkåpa, vit kakel, porslinskakel, vita väggar, klinkergolv i porslin, ett undermonterad handfat, bänkskiva i kvarts, grått golv och med dusch som är öppen

Foto på ett rustikt svart badrum, med skåp i mellenmörkt trä, vita väggar, mellanmörkt trägolv, ett fristående handfat, brunt golv och släta luckor
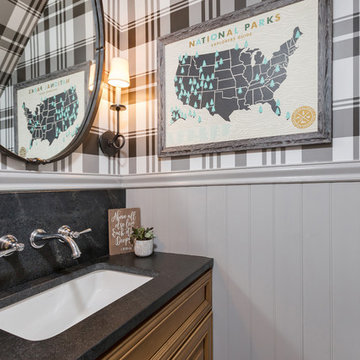
Haddonfield - powder room
Foto på ett lantligt svart toalett, med skåp i mellenmörkt trä, ett undermonterad handfat, luckor med infälld panel och flerfärgade väggar
Foto på ett lantligt svart toalett, med skåp i mellenmörkt trä, ett undermonterad handfat, luckor med infälld panel och flerfärgade väggar
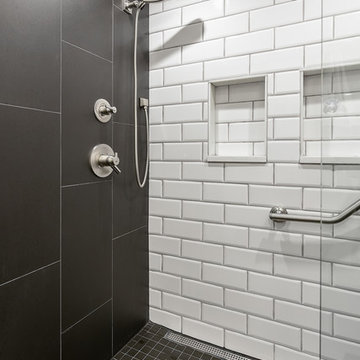
This modern, one of a kind bathroom makes the best of the space small available. The shower itself features the top of the line Delta Trinsic 17 Series hand held shower and the Kohler Watertile flush mounted Rainhead as well as two niche shelves and a grab bar. The shower is set with a zero-entry, flush transition from the main bath and sports a bar drain to avoid under foot pooling with full height glass doors. Outside of the shower, the main attraction is the ultra-modern wall mounted Kohler commode with touchscreen controls and hidden tank. All of the details perfectly fit in this high-contrast but low-stress washroom, it truly is a dream of a small bathroom!
Kim Lindsey Photography
15 978 foton på svart, orange badrum
4
