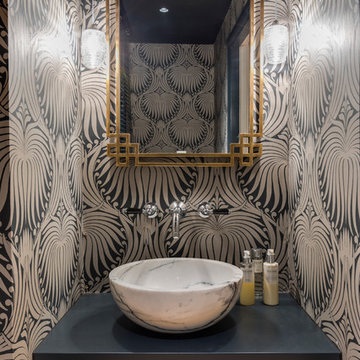1 717 foton på svart, orange toalett
Sortera efter:
Budget
Sortera efter:Populärt i dag
21 - 40 av 1 717 foton
Artikel 1 av 3

This powder bath from our Tuckborough Urban Farmhouse features a unique "Filigree" linen wall covering with a custom floating white oak vanity. The quartz countertops feature a bold and dark composition. We love the circle mirror that showcases the gold pendant lights, and you can’t beat these sleek and minimal plumbing fixtures!
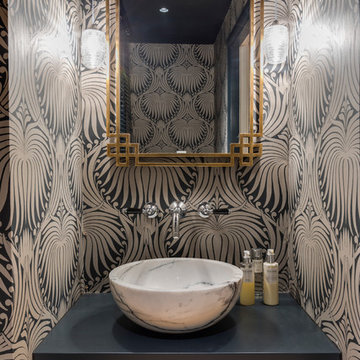
Chris Snook Photography
Idéer för eklektiska svart toaletter, med ett fristående handfat och flerfärgade väggar
Idéer för eklektiska svart toaletter, med ett fristående handfat och flerfärgade väggar

Architecture, Construction Management, Interior Design, Art Curation & Real Estate Advisement by Chango & Co.
Construction by MXA Development, Inc.
Photography by Sarah Elliott
See the home tour feature in Domino Magazine
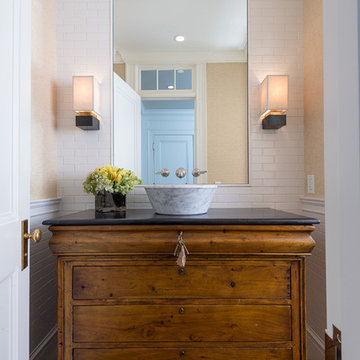
Photographed by Karol Steczkowski
Inspiration för klassiska svart toaletter, med möbel-liknande, ett fristående handfat, skåp i mellenmörkt trä, vit kakel och beige väggar
Inspiration för klassiska svart toaletter, med möbel-liknande, ett fristående handfat, skåp i mellenmörkt trä, vit kakel och beige väggar

Foto på ett litet vintage svart toalett, med luckor med infälld panel, blå skåp, mellanmörkt trägolv, ett undermonterad handfat och bänkskiva i kvarts

Idéer för att renovera ett mellanstort funkis svart svart toalett, med släta luckor, skåp i mellenmörkt trä, vita väggar, klinkergolv i keramik, bänkskiva i kvarts, svart golv och ett nedsänkt handfat

Foto på ett stort funkis svart toalett, med släta luckor, vita skåp, en bidé, svart kakel, marmorkakel, svarta väggar, marmorgolv, ett undermonterad handfat, marmorbänkskiva och svart golv

This new house is located in a quiet residential neighborhood developed in the 1920’s, that is in transition, with new larger homes replacing the original modest-sized homes. The house is designed to be harmonious with its traditional neighbors, with divided lite windows, and hip roofs. The roofline of the shingled house steps down with the sloping property, keeping the house in scale with the neighborhood. The interior of the great room is oriented around a massive double-sided chimney, and opens to the south to an outdoor stone terrace and gardens. Photo by: Nat Rea Photography
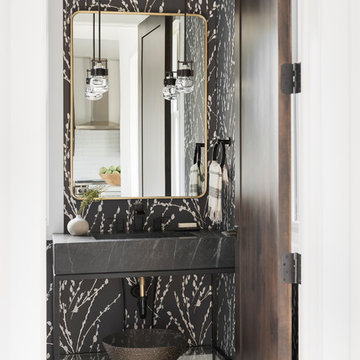
Lucy Call
Bild på ett funkis svart svart toalett, med öppna hyllor, svarta väggar, ett konsol handfat och beiget golv
Bild på ett funkis svart svart toalett, med öppna hyllor, svarta väggar, ett konsol handfat och beiget golv
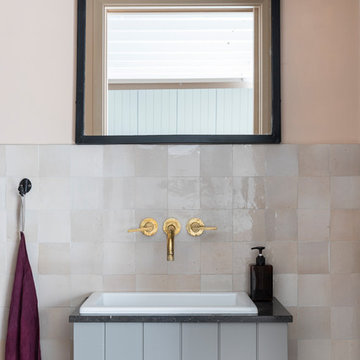
Chris Snook
Idéer för ett industriellt svart toalett, med grå skåp, rosa kakel, bänkskiva i kalksten och rosa väggar
Idéer för ett industriellt svart toalett, med grå skåp, rosa kakel, bänkskiva i kalksten och rosa väggar
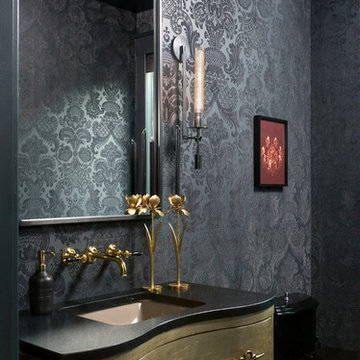
This powder bathroom with dark, flocked wallpaper, exudes a moody vibe that makes it seem more special than just a place to powder your nose.
Photo by Emily Minton Redfield
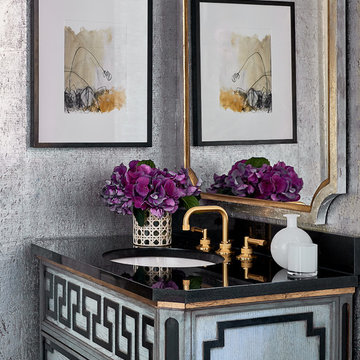
Bild på ett vintage svart svart toalett, med möbel-liknande, grå väggar, grå skåp och ett undermonterad handfat

Photo by DM Images
Inspiration för små klassiska svart toaletter, med luckor med infälld panel, blå skåp, blå väggar, mörkt trägolv, ett undermonterad handfat, granitbänkskiva, brunt golv och en toalettstol med separat cisternkåpa
Inspiration för små klassiska svart toaletter, med luckor med infälld panel, blå skåp, blå väggar, mörkt trägolv, ett undermonterad handfat, granitbänkskiva, brunt golv och en toalettstol med separat cisternkåpa
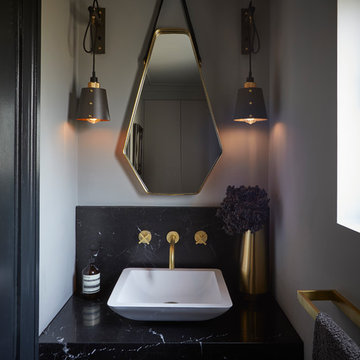
Idéer för att renovera ett litet funkis svart svart toalett, med grå väggar, ett fristående handfat, marmorbänkskiva, svart kakel och marmorkakel
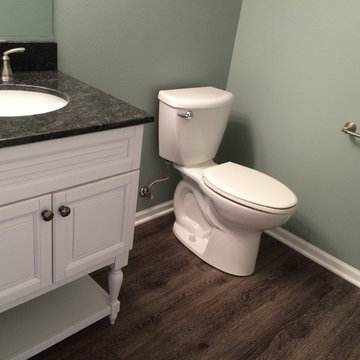
Exempel på ett mellanstort klassiskt svart svart toalett, med luckor med upphöjd panel, vita skåp, en toalettstol med separat cisternkåpa, gröna väggar, mörkt trägolv, ett undermonterad handfat och granitbänkskiva

Stunning black and gold powder room
Tony Soluri Photography
Modern inredning av ett mellanstort svart svart toalett, med släta luckor, svarta skåp, en toalettstol med separat cisternkåpa, svarta väggar, klinkergolv i porslin, ett undermonterad handfat, bänkskiva i kvartsit och svart golv
Modern inredning av ett mellanstort svart svart toalett, med släta luckor, svarta skåp, en toalettstol med separat cisternkåpa, svarta väggar, klinkergolv i porslin, ett undermonterad handfat, bänkskiva i kvartsit och svart golv

Idéer för ett litet modernt svart toalett, med grå väggar, en toalettstol med hel cisternkåpa, skåp i mörkt trä, vit kakel, keramikplattor, klinkergolv i porslin, ett undermonterad handfat, granitbänkskiva och grått golv

Modern inredning av ett litet svart svart toalett, med möbel-liknande, skåp i mörkt trä, en toalettstol med hel cisternkåpa, grå väggar, skiffergolv, ett undermonterad handfat och granitbänkskiva

Above and Beyond is the third residence in a four-home collection in Paradise Valley, Arizona. Originally the site of the abandoned Kachina Elementary School, the infill community, appropriately named Kachina Estates, embraces the remarkable views of Camelback Mountain.
Nestled into an acre sized pie shaped cul-de-sac lot, the lot geometry and front facing view orientation created a remarkable privacy challenge and influenced the forward facing facade and massing. An iconic, stone-clad massing wall element rests within an oversized south-facing fenestration, creating separation and privacy while affording views “above and beyond.”
Above and Beyond has Mid-Century DNA married with a larger sense of mass and scale. The pool pavilion bridges from the main residence to a guest casita which visually completes the need for protection and privacy from street and solar exposure.
The pie-shaped lot which tapered to the south created a challenge to harvest south light. This was one of the largest spatial organization influencers for the design. The design undulates to embrace south sun and organically creates remarkable outdoor living spaces.
This modernist home has a palate of granite and limestone wall cladding, plaster, and a painted metal fascia. The wall cladding seamlessly enters and exits the architecture affording interior and exterior continuity.
Kachina Estates was named an Award of Merit winner at the 2019 Gold Nugget Awards in the category of Best Residential Detached Collection of the Year. The annual awards ceremony was held at the Pacific Coast Builders Conference in San Francisco, CA in May 2019.
Project Details: Above and Beyond
Architecture: Drewett Works
Developer/Builder: Bedbrock Developers
Interior Design: Est Est
Land Planner/Civil Engineer: CVL Consultants
Photography: Dino Tonn and Steven Thompson
Awards:
Gold Nugget Award of Merit - Kachina Estates - Residential Detached Collection of the Year
1 717 foton på svart, orange toalett
2
