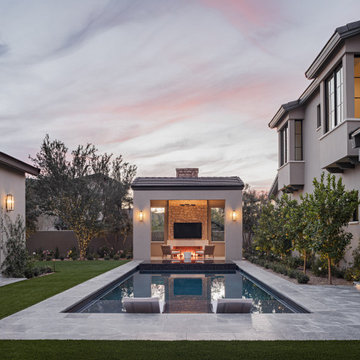385 foton på svart pool
Sortera efter:
Budget
Sortera efter:Populärt i dag
1 - 20 av 385 foton
Artikel 1 av 3
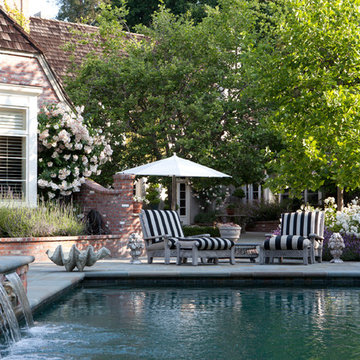
© Lauren Devon www.laurendevon.com
Inredning av en klassisk mellanstor rektangulär pool på baksidan av huset, med naturstensplattor
Inredning av en klassisk mellanstor rektangulär pool på baksidan av huset, med naturstensplattor
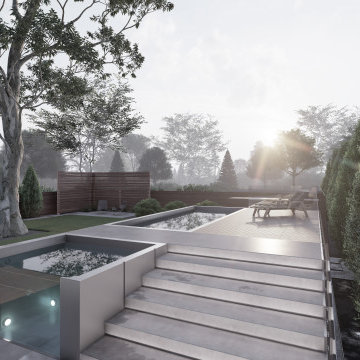
Custom pool by https://www.diamondspas.com/ , metal fabricated, see through side glass.
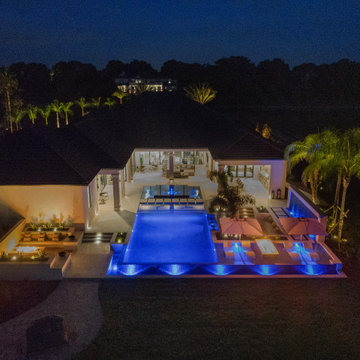
As night falls, pool lights by Pal Lighting and landscape lights by FX Lighting illuminate Stonelake Haven's cohesive, complex and private outdoor living area based around custom spaces entertainment and relaxation. Custom designed by Ryan Hughes Design Build. Photography by Jimi Smith.
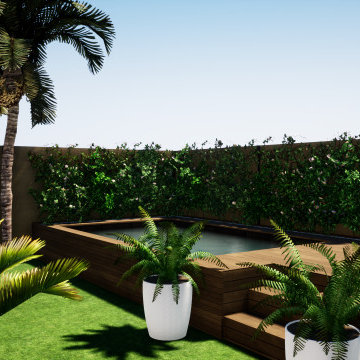
PROJECTION 3D
Ce bassin de 10m2 en 100% béton armé monobloc s'intègre parfaitement dans ce jardin de petite superficie et vient créer un espace de détente rafraichissant pour l'été.
Un mini escalier permet d'entrer et sortir facilement du bassin, et une plage vient en continuité afin de créer un espace détente immergé.
Son revêtement en PVC armé texturé donne un aspect plus naturel qu'un liner ou PVC lisse et sa couleur se marie à la perfection avec le style de la maison.
Le bardage et la terrasse bois viennent apporter de la chaleur et délimiter visuellement l'espace piscine.
Les plantes grimpantes habillent la clôture et apportent verdure, douceur et fraîcheur.
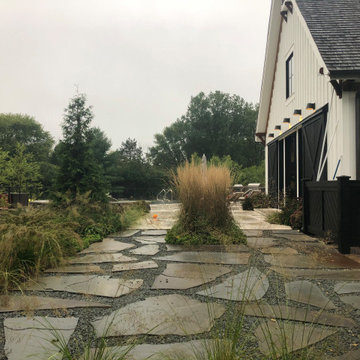
Photo By: Peter Wodarz Gardenbau Group
Creating outdoor settings for Joy and Celebration
Exempel på en modern rektangulär infinitypool på baksidan av huset, med naturstensplattor
Exempel på en modern rektangulär infinitypool på baksidan av huset, med naturstensplattor
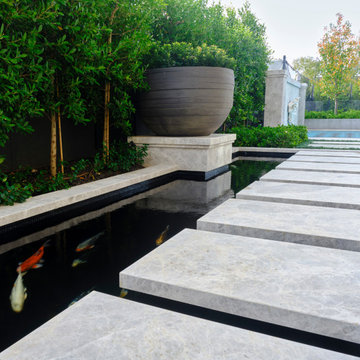
This project was highly innovative because of its use of steel as a stepping-stone framework rather than traditional concrete. As a fully functioning fishpond, the concrete slabs generally used to suspend the stones would not provide enough room for fish to inhabit comfortably, therefore a steel frame was constructed so that the fish can swim freely underneath the stones and around the pond.
The ‘Koi Pond’ is 7.9m x 2.6m and 0.9m deep and was created with specific details that would help the fish species thrive in the pond’s environment, including the use of a dark tile and a filtration system that was carefully selected to accommodate the fish.
Along with being a functioning fishpond, this space doubles as a standout water feature. With black glass mosaic tiles and Tundra Marble stone coping, the features are highlighted by the surrounding greenery and a pedestal for a feature pot adds dimension and detail.
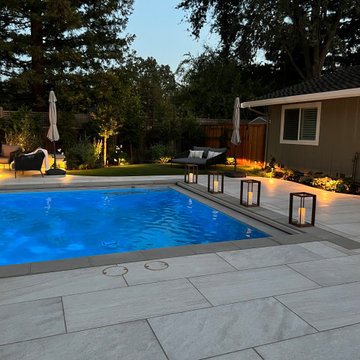
This was such an enjoyable project because we had a trusting client with a vision of what they wanted in their existing yard and knew they had a talented team of artisans that could help transform their yard. We had so much fun working with our clients on this project that our team never once felt like we were going to work
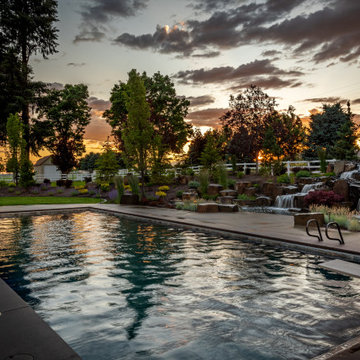
The pool was made so the coloring resembles lake water. The far end of the pool is only a few inches deep, a "baja shelf". This is the perfect area for wading or relaxing in chairs. The angle of the water feature and pool make them look connected, offering a scenic masterpiece.
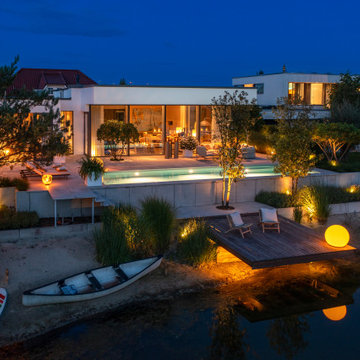
Seepanorama Deluxe!
Harmonisches Design trifft Seeblick.
Ein Pool, der sich mit dem See verbindet – für Ästheten, die nahtlose Übergänge und exklusive Ausblicke schätzen.
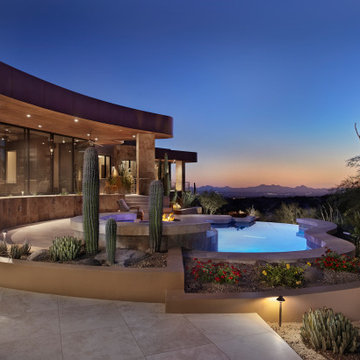
IN 2021, PETE AND BECKY MEIER HIRED LANDSCAPE DESIGN WEST, LLC, TO CREATE AN EXTRAORDINARY RENOVATION DESIGN FOR THE CANYON PASS HOUSE LOCATED IN THE GATED COMMUNITY OF CANYON PASS AT THE PINNACLE OF DOVE MOUNTAIN, IN TUCSON, ARIZONA.
EXISTING LANDSCAPE DID NOT COMPLIMENT THE OUTSTANDING ADJACENT DESERT NOR THE UNIQUE MARK SOLOWAY ARCHITECTURE. GOAL WAS TO CREATE A BEAUTIFUL DIALOGUE WITH THE ADJACENT DESERT AND RESIDENCE.
DESIRED OUTCOME:
INCREASE VISUAL APPEAL/LOWER WATER USE WITH NUMEROUS SPECIMEN SUCCULENTS AND A PLANTING DESIGN THAT IS INVITING, COLORFUL AND GRACIOUS, INCREASE YEAR AROUND COLOR AND BLOOMS TO ATTRACT NATIVE POLLINATORS SUCH AS BIRDS, BATS, HUMMINGBIRDS AND BUTTERFLIES MITIGATE DAMAGE TO PORTIONS OF THE PROPERTY PREVIOUSLY USED AS CONSTRUCTION STAGING AREAS
LOWER WATER USAGE REPLACING EXISTING FAULTY IRRIGATION
LOWER ENERGY/INCREASED NIGHTTIME LIGHTING AESTHETICS WITH A PROFESSIONAL DESIGN AND USING HUNTER/FX LED LIGHTING
CHALLENGES:
HILLSIDE/SLOPE
WILDLIFE
ROCKY SOILS
DIFFICULT ACCESS
Robin Stancliff Photography
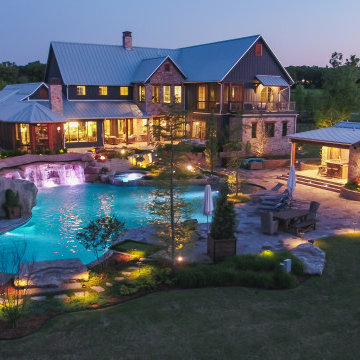
This Caviness project for a modern farmhouse design in a community-based neighborhood called The Prairie At Post in Oklahoma. This complete outdoor design includes a large swimming pool with waterfalls, an underground slide, stream bed, glass tiled spa and sun shelf, native Oklahoma flagstone for patios, pathways and hand-cut stone retaining walls, lush mature landscaping and landscape lighting, a prairie grass embedded pathway design, embedded trampoline, all which overlook the farm pond and Oklahoma sky. This project was designed and installed by Caviness Landscape Design, Inc., a small locally-owned family boutique landscape design firm located in Arcadia, Oklahoma. We handle most all aspects of the design and construction in-house to control the quality and integrity of each project.
Film by Affordable Aerial Photo & Video
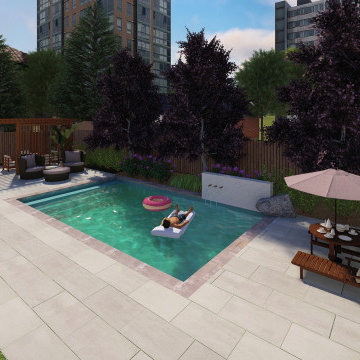
If you have a big backyard and are not sure what to do, a skillful landscape designer can help you plan out the whole thing.
The beauty of having a landscape design is that you don't need to implement the design at once, with a plan, you can do the landscaping with a phased approach.
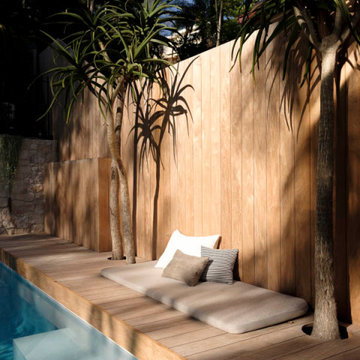
Bild på en stor funkis rektangulär träningspool på baksidan av huset, med trädäck
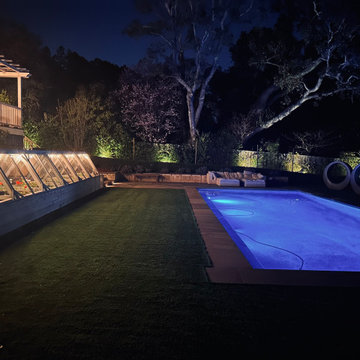
Originally a Sears and Roebuck kit house that was shipped out by train. The project included masonry, pool, woodwork, planting, veggie boxes and synthetic turf.
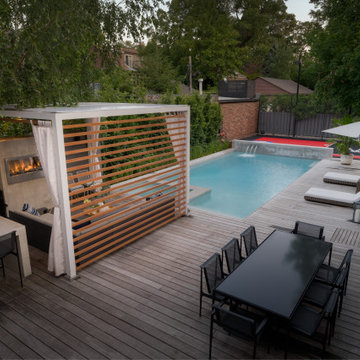
This young High Park neighbourhood family asked Betz to design a unique custom pool to enhance their backyard which was already brimming with leisure lifestyle features. A primary objective was to integrate the pool with the overall design.
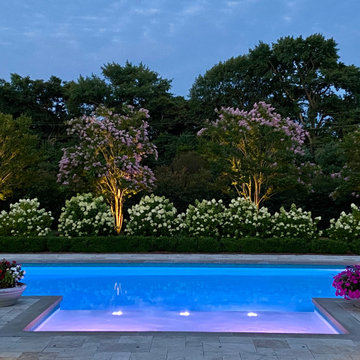
Circa 2021. This stunning garden is in New Jersey and one knows it's not Houston because of the hydrangeas. Can you say staycation?
Klassisk inredning av en mycket stor anpassad träningspool på baksidan av huset, med naturstensplattor
Klassisk inredning av en mycket stor anpassad träningspool på baksidan av huset, med naturstensplattor
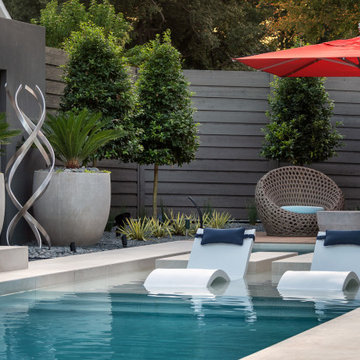
Inspiration för en stor funkis rektangulär pool på baksidan av huset, med naturstensplattor
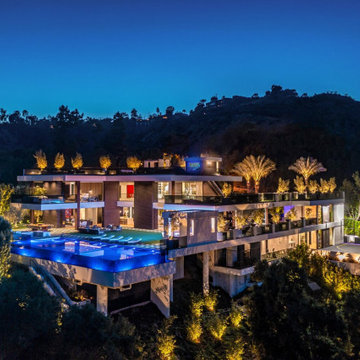
Bundy Drive Brentwood, Los Angeles modern luxury home for resort style living. Photo by Simon Berlyn.
Idéer för en mycket stor modern infinitypool på baksidan av huset
Idéer för en mycket stor modern infinitypool på baksidan av huset

At spa edge with swimming pool and surrounding raised Thermory wood deck framing the Oak tree beyond. Lawn retreat below. One can discern the floor level change created by following the natural grade slope of the property: Between the Living Room on left and Gallery / Study on right. Photo by Dan Arnold
385 foton på svart pool
1
