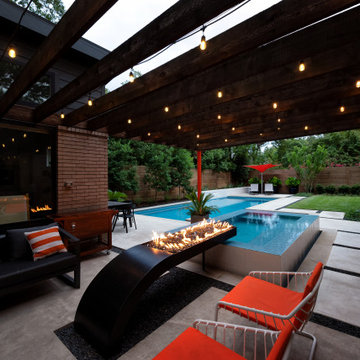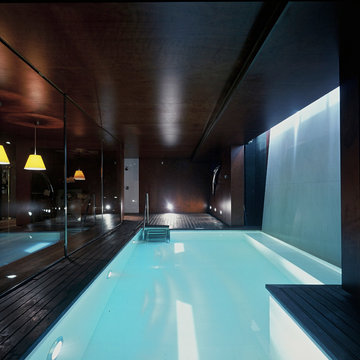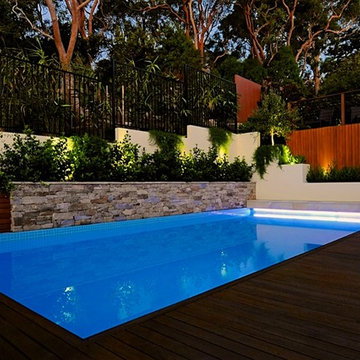285 foton på svart pool
Sortera efter:
Budget
Sortera efter:Populärt i dag
21 - 40 av 285 foton
Artikel 1 av 3
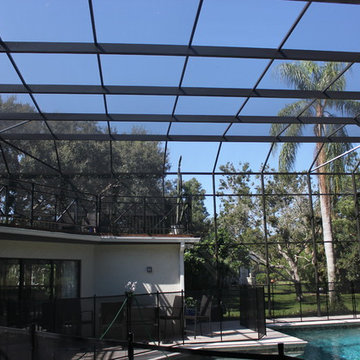
Idéer för stora vintage l-formad träningspooler på baksidan av huset, med spabad och betongplatta
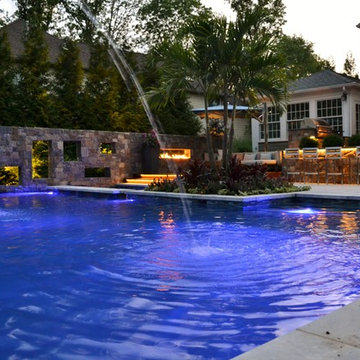
Night time LED lighting in pool with laminar jets
Inredning av en exotisk mellanstor l-formad pool på baksidan av huset, med kakelplattor
Inredning av en exotisk mellanstor l-formad pool på baksidan av huset, med kakelplattor
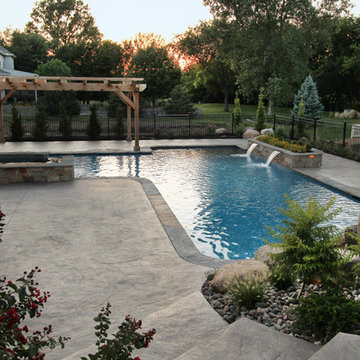
– custom concrete pool
– flagstone coping + sun reef
– character boulder water feature
– custom water slide
– rough cedar pergola
– grilling station + limestone bar
– old granite “sandstone” stamped decking
– natural stone spa with spill over edge
photos by Lindsey Denny
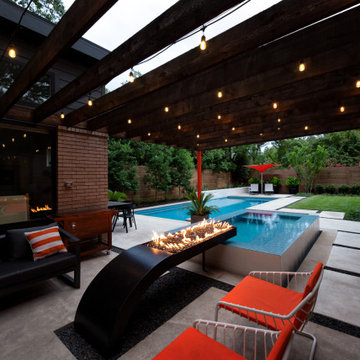
Inspiration för en mellanstor funkis l-formad pool på baksidan av huset, med en fontän och betongplatta
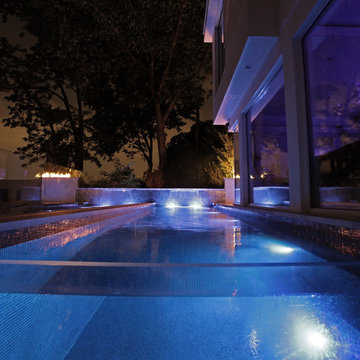
Award winning pool designer Brian T. Stratton | The Pool Artist designed this beautiful custom concrete / gunite swimming pool. Luxury pool designer nj, international pool design, new jersey swimming pool designer, pool artist, swimming pool engineer, swimming pool architect nj, water designer, eleuthera Bahamas pool designer, infinity edge pool design, custom spa design, California pool designer, Mississippi pool designer, south Carolina pool designer, new York pool designer, Pennsylvania pool designer
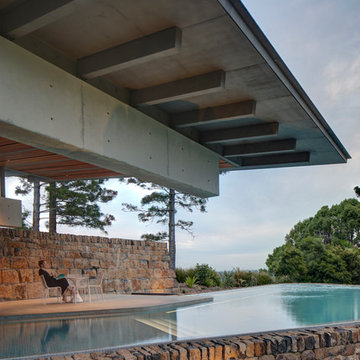
A former dairy property, Lune de Sang is now the centre of an ambitious project that is bringing back a pocket of subtropical rainforest to the Byron Bay hinterland. The first seedlings are beginning to form an impressive canopy but it will be another 3 centuries before this slow growth forest reaches maturity. This enduring, multi-generational project demands architecture to match; if not in a continuously functioning capacity, then in the capacity of ancient stone and concrete ruins; witnesses to the early years of this extraordinary project.
The project’s latest component, the Pavilion, sits as part of a suite of 5 structures on the Lune de Sang site. These include two working sheds, a guesthouse and a general manager’s residence. While categorically a dwelling too, the Pavilion’s function is distinctly communal in nature. The building is divided into two, very discrete parts: an open, functionally public, local gathering space, and a hidden, intensely private retreat.
The communal component of the pavilion has more in common with public architecture than with private dwellings. Its scale walks a fine line between retaining a degree of domestic comfort without feeling oppressively private – you won’t feel awkward waiting on this couch. The pool and accompanying amenities are similarly geared toward visitors and the space has already played host to community and family gatherings. At no point is the connection to the emerging forest interrupted; its only solid wall is a continuation of a stone landscape retaining wall, while floor to ceiling glass brings the forest inside.
Physically the building is one structure but the two parts are so distinct that to enter the private retreat one must step outside into the landscape before coming in. Once inside a kitchenette and living space stress the pavilion’s public function. There are no sweeping views of the landscape, instead the glass perimeter looks onto a lush rainforest embankment lending the space a subterranean quality. An exquisitely refined concrete and stone structure provides the thermal mass that keeps the space cool while robust blackbutt joinery partitions the space.
The proportions and scale of the retreat are intimate and reveal the refined craftsmanship so critical to ensuring this building capacity to stand the test of centuries. It’s an outcome that demanded an incredibly close partnership between client, architect, engineer, builder and expert craftsmen, each spending months on careful, hands-on iteration.
While endurance is a defining feature of the architecture, it is also a key feature to the building’s ecological response to the site. Great care was taken in ensuring a minimised carbon investment and this was bolstered by using locally sourced and recycled materials.
All water is collected locally and returned back into the forest ecosystem after use; a level of integration that demanded close partnership with forestry and hydraulics specialists.
Between endurance, integration into a forest ecosystem and the careful use of locally sourced materials, Lune de Sang’s Pavilion aspires to be a sustainable project that will serve a family and their local community for generations to come.
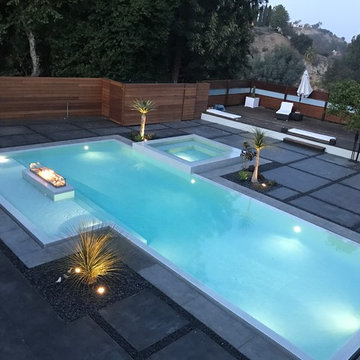
Modern inredning av en mellanstor l-formad infinitypool på baksidan av huset, med en fontän och betongplatta
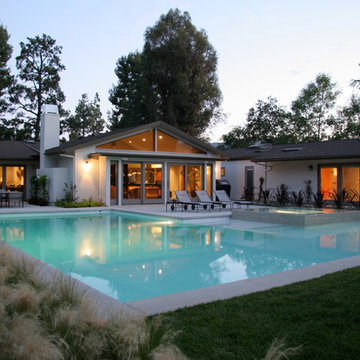
John Feldman
Idéer för stora funkis l-formad pooler på baksidan av huset
Idéer för stora funkis l-formad pooler på baksidan av huset
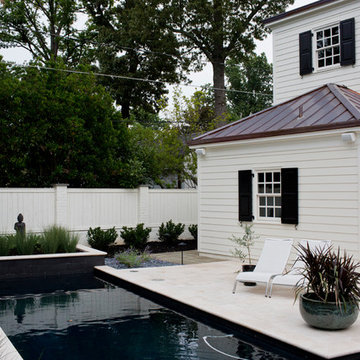
Micciche Photography
Exempel på en liten klassisk l-formad träningspool på baksidan av huset, med poolhus och naturstensplattor
Exempel på en liten klassisk l-formad träningspool på baksidan av huset, med poolhus och naturstensplattor
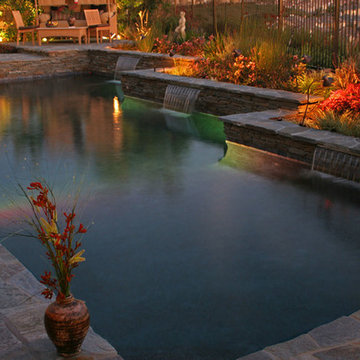
Swan Pools | Serenity
A place of serenity; rejuvenation. Swan Pools excels in designing your very own day spa to re-energize your inner strength.
Exempel på en stor klassisk l-formad baddamm på baksidan av huset, med en fontän och naturstensplattor
Exempel på en stor klassisk l-formad baddamm på baksidan av huset, med en fontän och naturstensplattor
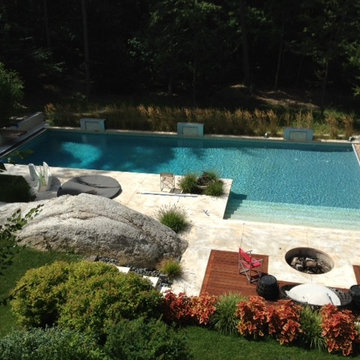
Klassisk inredning av en stor l-formad träningspool på baksidan av huset, med kakelplattor
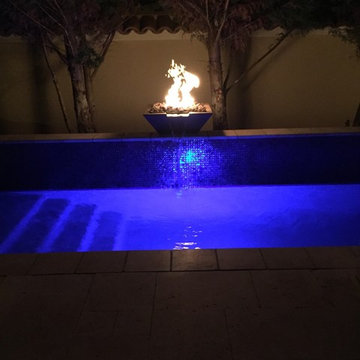
Aqua Design Pools and Spas, LLC
Exempel på en liten modern l-formad pool på baksidan av huset, med en fontän och trädäck
Exempel på en liten modern l-formad pool på baksidan av huset, med en fontän och trädäck
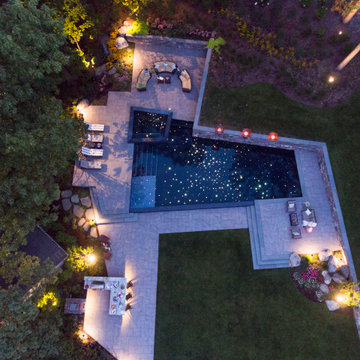
Outdoor Porcelain Tile from Mountain Hardscaping. In Photo: Quartz Silver with Bluestone Stair Treads | Installation done by: Thomas Flint Landscape Design & Development

Inspiration för en mellanstor funkis l-formad pool på baksidan av huset, med betongplatta
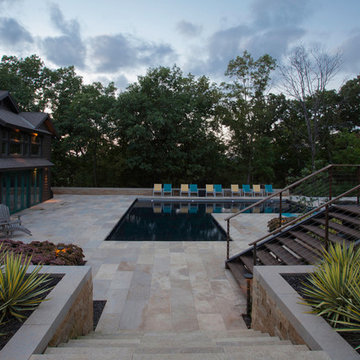
Travis Bechtel Photography
Inredning av en l-formad pool på baksidan av huset, med naturstensplattor
Inredning av en l-formad pool på baksidan av huset, med naturstensplattor
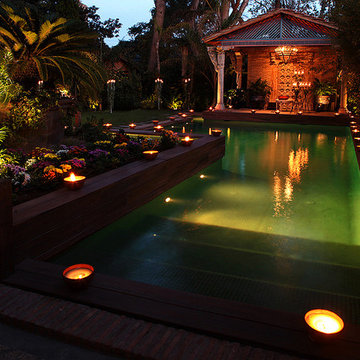
COLECCION ALEXANDRA has conceived this Spanish villa as their showcase space - intriguing visitors with possibilities that their entirely bespoke collections of furniture, lighting, fabrics, rugs and accessories presents to specifiers and home owners alike.
Project name: ALEXANDRA SHOWHOUSE
Interior design by: COLECCION ALEXANDRA
Furniture manufactured by: COLECCION ALEXANDRA
Photo by: Imagostudio.es
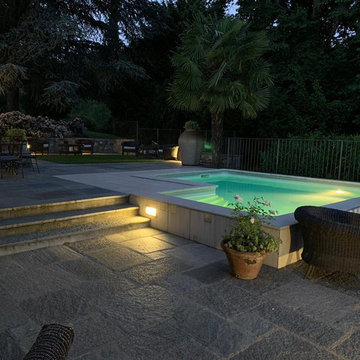
Idéer för att renovera en liten l-formad pool längs med huset, med spabad och naturstensplattor
285 foton på svart pool
2
