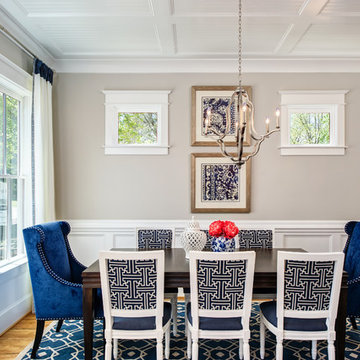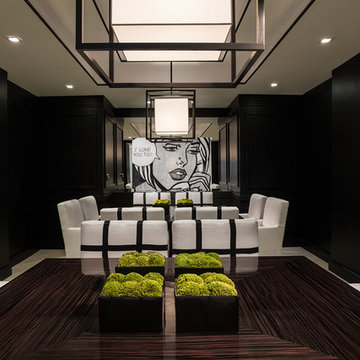2 227 foton på svart separat matplats
Sortera efter:
Budget
Sortera efter:Populärt i dag
141 - 160 av 2 227 foton
Artikel 1 av 3
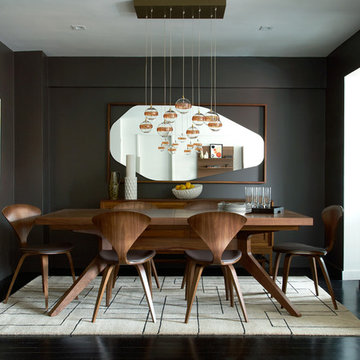
MARK ROSKAMS
Foto på en mellanstor 60 tals separat matplats, med bruna väggar och mörkt trägolv
Foto på en mellanstor 60 tals separat matplats, med bruna väggar och mörkt trägolv
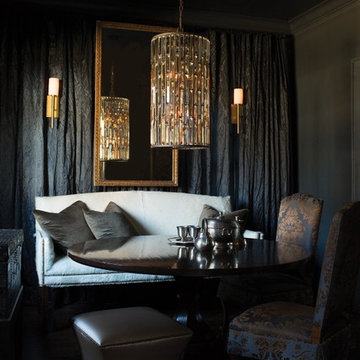
Inspiration för en mellanstor funkis separat matplats, med grå väggar och mörkt trägolv
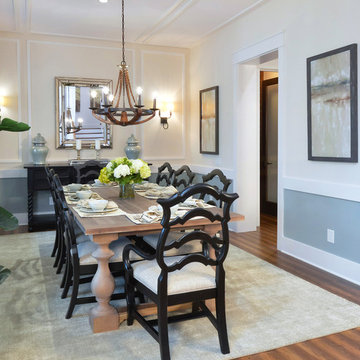
Photography by William Quarles. Custom Built Home by Arthur Rutenberg Homes/Chuck Lattif, President Coastal Premier Homes LLC/clattif@arhomes.com
Foto på en vintage separat matplats, med beige väggar och mörkt trägolv
Foto på en vintage separat matplats, med beige väggar och mörkt trägolv

Inspiration för en vintage separat matplats, med blå väggar, mellanmörkt trägolv, en standard öppen spis och en spiselkrans i sten

Designer: Robert Brown
Fireplace: Denise McGaha
Idéer för en stor klassisk separat matplats, med en standard öppen spis, en spiselkrans i sten, beiget golv, flerfärgade väggar och heltäckningsmatta
Idéer för en stor klassisk separat matplats, med en standard öppen spis, en spiselkrans i sten, beiget golv, flerfärgade väggar och heltäckningsmatta
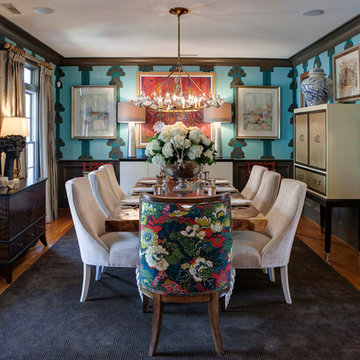
Timeless Memories Studio
Inspiration för en mellanstor eklektisk separat matplats, med blå väggar och mellanmörkt trägolv
Inspiration för en mellanstor eklektisk separat matplats, med blå väggar och mellanmörkt trägolv
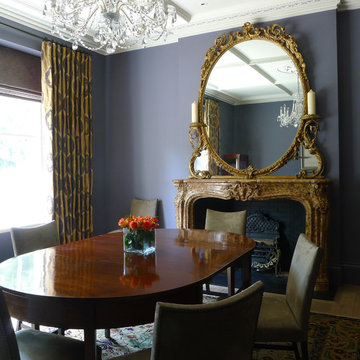
Dining Room
www.johnevansdesign.com
(Photographed by Mike Swartz photography)
Inredning av en klassisk mellanstor separat matplats, med grå väggar och mellanmörkt trägolv
Inredning av en klassisk mellanstor separat matplats, med grå väggar och mellanmörkt trägolv
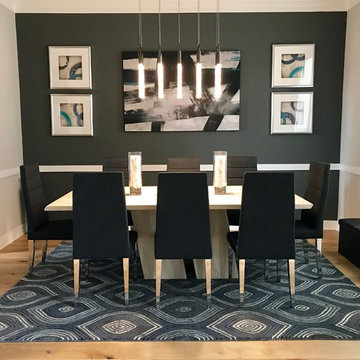
The Delaney's Design team was selected to decorate this beautiful new home in Frisco, Texas. The clients had selected their major furnishings, but weren't sure where to start when it came to decorating and creating a warm and welcoming home.
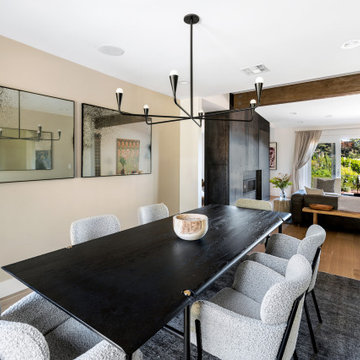
Exempel på en liten eklektisk separat matplats, med beige väggar, ljust trägolv och beiget golv
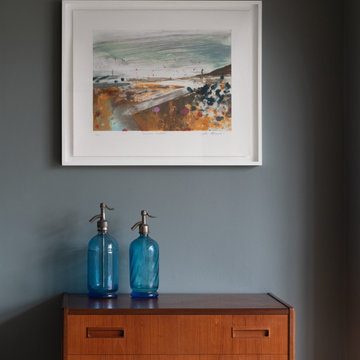
The room was used as a home office, by opening the kitchen onto it, we've created a warm and inviting space, where the family loves gathering.
Modern inredning av en stor separat matplats, med blå väggar, ljust trägolv, en hängande öppen spis, en spiselkrans i sten och beiget golv
Modern inredning av en stor separat matplats, med blå väggar, ljust trägolv, en hängande öppen spis, en spiselkrans i sten och beiget golv
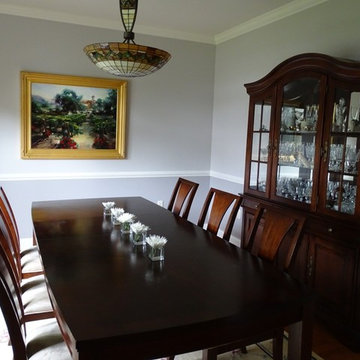
Inspiration för en mellanstor vintage separat matplats, med grå väggar och mellanmörkt trägolv
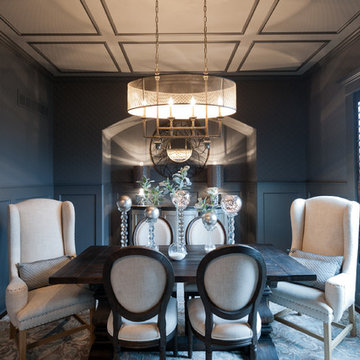
Ken Claypool
Idéer för att renovera en mellanstor vintage separat matplats, med blå väggar
Idéer för att renovera en mellanstor vintage separat matplats, med blå väggar
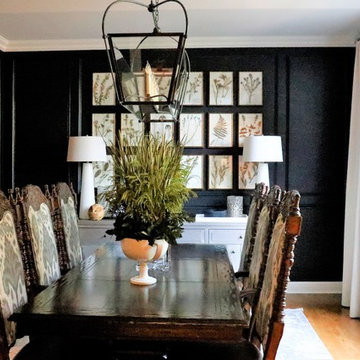
After just moving to STL from Atlanta with her husband, triplets, and 4 rescue dogs...this client was looking for a sophisticated space that was a reflection of her love of Design and a space that kept in line with an overall budget.
The Great Room needed to accommodate the daily needs of a family of 5 and 4 dogs.... but also the extended family and friends that came to visit from out of town.
2 CR Laine custom sofas, oversized cocktail table, leather updated custom wing chairs, accent tables that not only looked the part, but that were functional for this large family...no coasters necessary, and a plethora of pillows for cozying up on the floor.
After seeing the potential of the home and what good Design can accomplish, we took to the Office and Dining Room. Using the clients existing furniture in the Dining, adding an updated metal server and an oversized Visual Comfort Lantern Light were just the beginning. Top it off with a deep navy high gloss paint color , custom window treatments and a light overdyed area rug to lighten the heavy existing dining table and chairs, and job complete!
In the Office, adding a coat of deep green/gray paint to the wood bookcases set the backdrop for the bronze metal desk and glass floor lamps. Oversized tufted ottoman, and chairs to cozy up to the fire were the needed layers. Custom window treatments and artwork that reflected the clients love of golf created a functional and updated space.
THE KITCHEN!!
During our First Design phase, the kitchen was going to stay "as is"...but after completing a stunning Great Room space to accommodate triplets and 4 dogs, we knew the kitchen needed to compliment. Wolf appliances, Sub Zero refrigeration, custom cabinets were all a great foundation to a soon to be spectacular kitchen. Taj Mahal quartzite was just what was necessary to enhance the warm tones of the cabinetry and give the kitchen the necessary sustainability. New flooring to compliment the warm tones but also to introduce some cooler tones were the crescendo to this update! This expansive space is connected and cohesive, despite its grand footprint. Floating shelves and simple artwork all reflect the lifestyle of this active family.
Cure Design Group (636) 294-2343 https://curedesigngroup.com/
Town & Country, MO
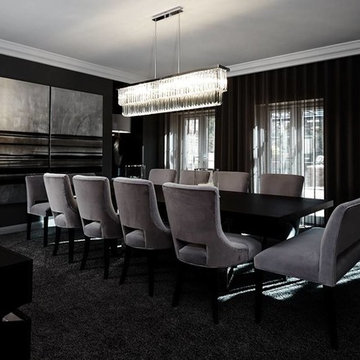
Inspiration för moderna separata matplatser, med svarta väggar, heltäckningsmatta och grått golv
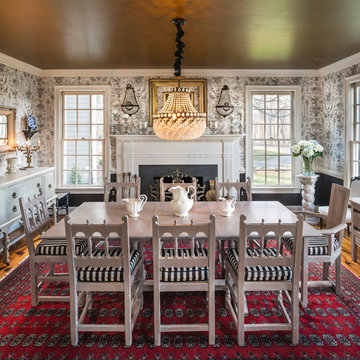
Bild på en stor vintage separat matplats, med vita väggar, en spiselkrans i sten, mellanmörkt trägolv och brunt golv

Klassisk inredning av en separat matplats, med grå väggar och ljust trägolv
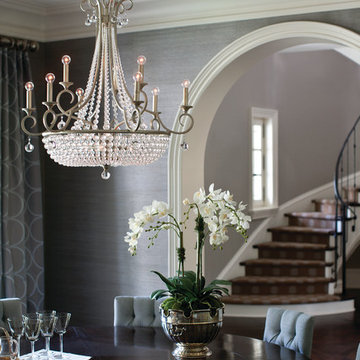
Classic yet chic Caspia chandelier from Fredrick Ramond by Hinkley Lighting. Crystals and Silver Leaf finish. #FR43759SLF
Inredning av en klassisk mellanstor separat matplats, med grå väggar, mörkt trägolv och brunt golv
Inredning av en klassisk mellanstor separat matplats, med grå väggar, mörkt trägolv och brunt golv
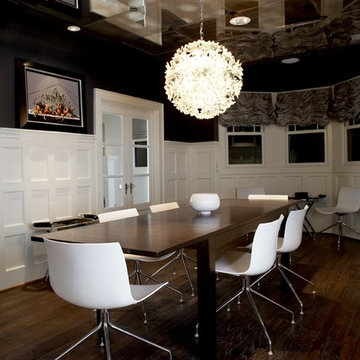
design by Pulp Design Studios | http://pulpdesignstudios.com/
photo by Kevin Dotolo | http://kevindotolo.com/
2 227 foton på svart separat matplats
8
