2 246 foton på svart skafferi
Sortera efter:
Budget
Sortera efter:Populärt i dag
141 - 160 av 2 246 foton
Artikel 1 av 3
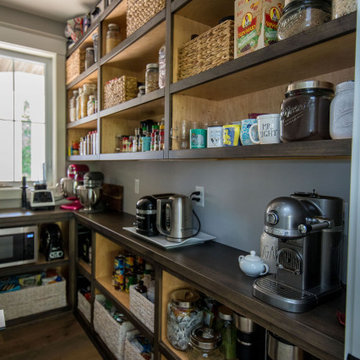
Uniquely situated on a double lot high above the river, this home stands proudly amongst the wooded backdrop. The homeowner's decision for the two-toned siding with dark stained cedar beams fits well with the natural setting. Tour this 2,000 sq ft open plan home with unique spaces above the garage and in the daylight basement.
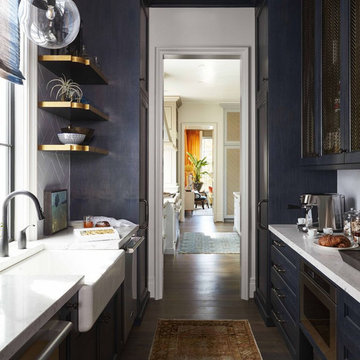
White Oak Wood Shelves crafted by Grothouse and designed by Matthew Quinn for House Beautiful's Whole Home Concept House 2019 in Nashville, Tennessee
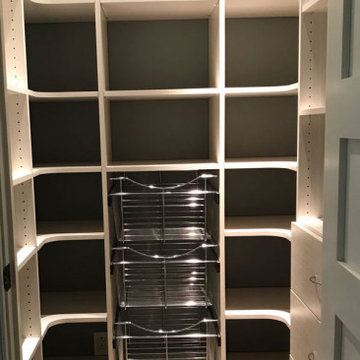
Pantry in White Chocolate with chrome baskets, sturdy drawers and corner shelves.
Idéer för små funkis kök, med släta luckor och vita skåp
Idéer för små funkis kök, med släta luckor och vita skåp
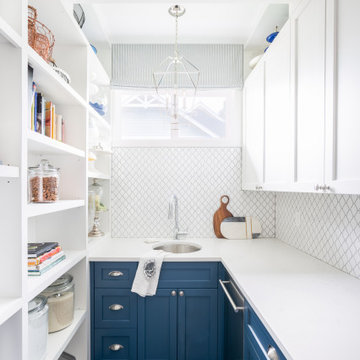
Inspiration för klassiska vitt kök, med en undermonterad diskho, skåp i shakerstil, blå skåp, vitt stänkskydd, mörkt trägolv och grått golv
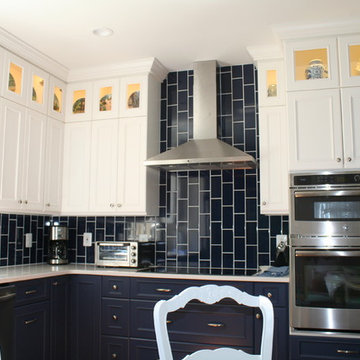
The residence of this home came to us by recommendations from their niece who we built a custom made kitchen for them and install. We show before and after photos of their kitchen here. Their colors for the cabinets where Dove white (uppers and pantry) and navy blue (base). Their countertop was Cambria Torquay with large stainless steel sink and faucet Kohler Bellera 1.8 gpm Single-Handle Deck mount kitchen sink faucet. Door pulls and knobs P11747VSNC Garrett knob P84217SNC Dee Pull and from Liberty Hardware.
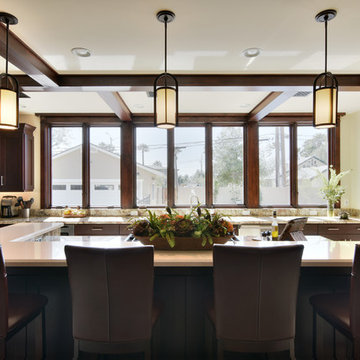
Interior Design: Moxie Design Studio LLC
Architect: Stephanie Espinoza
Construction: Pankow Construction
Idéer för ett stort amerikanskt skafferi, med en dubbel diskho, skåp i shakerstil, skåp i mörkt trä, bänkskiva i koppar, rostfria vitvaror, travertin golv och en köksö
Idéer för ett stort amerikanskt skafferi, med en dubbel diskho, skåp i shakerstil, skåp i mörkt trä, bänkskiva i koppar, rostfria vitvaror, travertin golv och en köksö
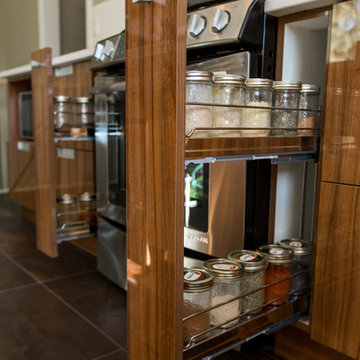
Kitchen cabinetry spice rack pull outs with chrome sides and anti slip bottom.
Designer: Cassandra Nordell-MacLean
Inspiration för mellanstora moderna kök, med släta luckor, skåp i mellenmörkt trä, bänkskiva i kvarts, vitt stänkskydd, stänkskydd i keramik, färgglada vitvaror, klinkergolv i keramik och en köksö
Inspiration för mellanstora moderna kök, med släta luckor, skåp i mellenmörkt trä, bänkskiva i kvarts, vitt stänkskydd, stänkskydd i keramik, färgglada vitvaror, klinkergolv i keramik och en köksö
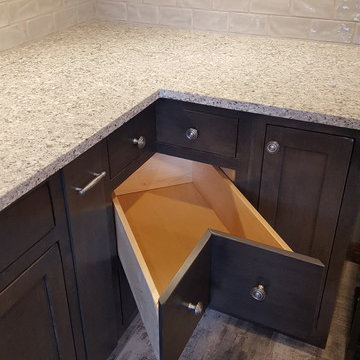
Exempel på ett lantligt flerfärgad flerfärgat skafferi, med skåp i shakerstil, skåp i slitet trä, bänkskiva i kvarts, grått stänkskydd, stänkskydd i keramik, klinkergolv i keramik och grått golv

Nestled in the countryside and designed to accommodate a multi-generational family, this custom compound boasts a nearly 5,000 square foot main residence, an infinity pool with luscious landscaping, a guest and pool house as well as a pole barn. The spacious, yet cozy flow of the main residence fits perfectly with the farmhouse style exterior. The gourmet kitchen with separate bakery kitchen offers built-in banquette seating for casual dining and is open to a cozy dining room for more formal meals enjoyed in front of the wood-burning fireplace. Completing the main level is a library, mudroom and living room with rustic accents throughout. The upper level features a grand master suite, a guest bedroom with dressing room, a laundry room as well as a sizable home office. The lower level has a fireside sitting room that opens to the media and exercise rooms by custom-built sliding barn doors. The quaint guest house has a living room, dining room and full kitchen, plus an upper level with two bedrooms and a full bath, as well as a wrap-around porch overlooking the infinity edge pool and picturesque landscaping of the estate.
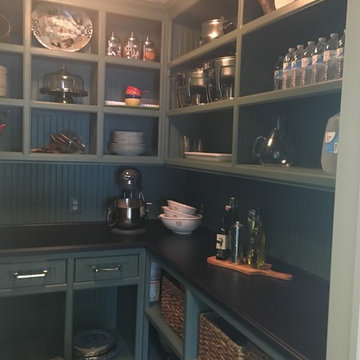
Custom walk-in pantry. Perfect spot for storing dry goods, appliances, cookbooks, and all of the not often used party essentials.
Cabinets and shelving crafted by Dick Lawrence and Production II ( http://production2.com ), flush mount from Circa Lighting ( https://www.circalighting.com. ) Farrow and Ball Green Smoke beadboard-paneled walls are among the many enviable features of this traditional pantry.
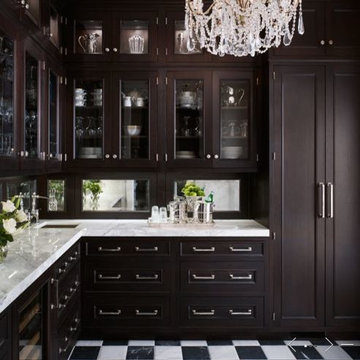
Traditional Butlers Pantry Kitchens
Dark Wood
Idéer för vintage kök, med skåp i shakerstil, skåp i mörkt trä, marmorbänkskiva, brunt stänkskydd, spegel som stänkskydd, integrerade vitvaror, klinkergolv i keramik och en köksö
Idéer för vintage kök, med skåp i shakerstil, skåp i mörkt trä, marmorbänkskiva, brunt stänkskydd, spegel som stänkskydd, integrerade vitvaror, klinkergolv i keramik och en köksö
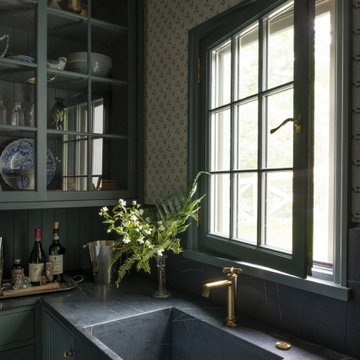
Contractor: Kyle Hunt & Partners
Interiors: Alecia Stevens Interiors
Landscape: Yardscapes, Inc.
Photos: Scott Amundson
Foto på ett grå skafferi, med en undermonterad diskho, släta luckor, blå skåp och mellanmörkt trägolv
Foto på ett grå skafferi, med en undermonterad diskho, släta luckor, blå skåp och mellanmörkt trägolv

A complete makeover of a tired 1990s mahogany kitchen in a stately Greenwich back country manor.
We couldn't change the windows in this project due to exterior restrictions but the fix was clear.
We transformed the entire space of the kitchen and adjoining grand family room space by removing the dark cabinetry and painting over all the mahogany millwork in the entire space. The adjoining family walls with a trapezoidal vaulted ceiling needed some definition to ground the room. We added painted paneled walls 2/3rds of the way up to entire family room perimeter and reworked the entire fireplace wall with new surround, new stone and custom cabinetry around it with room for an 85" TV.
The end wall in the family room had floor to ceiling gorgeous windows and Millowrk details. Once everything installed, painted and furnished the entire space became connected and cohesive as the central living area in the home.
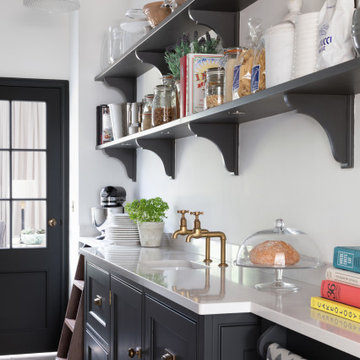
Bild på ett vintage vit vitt skafferi, med en undermonterad diskho, luckor med profilerade fronter, svarta skåp och grått golv

Bild på ett mellanstort vintage brun brunt kök, med en rustik diskho, släta luckor, gröna skåp, träbänkskiva, grönt stänkskydd, stänkskydd i glaskakel, rostfria vitvaror, mellanmörkt trägolv, en köksö och brunt golv

Butlers Pantry
Exempel på ett stort modernt vit vitt kök, med skåp i mellenmörkt trä, bänkskiva i kvarts, stänkskydd i keramik, en undermonterad diskho, släta luckor, grått stänkskydd, mellanmörkt trägolv och brunt golv
Exempel på ett stort modernt vit vitt kök, med skåp i mellenmörkt trä, bänkskiva i kvarts, stänkskydd i keramik, en undermonterad diskho, släta luckor, grått stänkskydd, mellanmörkt trägolv och brunt golv

The project is located in the heart of Chicago’s Lincoln Park neighborhood. The client’s a young family and the husband is a very passionate cook. The kitchen was a gut renovation. The all white kitchen mixes modern and traditional elements with an oversized island, storage all the way around, a buffet, open shelving, a butler’s pantry and appliances that steal the show.
Butler's Pantry Details include:
-This space is multifunction and is used as an office, a coffee bar and for a liquor bar when entertaining
-Dark artichoke green cabinetry custom by Dresner Design private label line with De Angelis
-Upper cabinets are burnished brass mesh and antique mirror with brass antiquing
-Hardware from Katonah with a antiqued brass finish
-A second subzero refrigerated drawer is located in the butler’s pantry along with a second Miele dishwasher, a warming drawer by Dacor, and a Microdrawer by Wolf
-Lighting in the desk is on motion sensor and by Hafale
-Backsplash, polished Calcutta Gold marble mosaic from Artistic Tile
-Zinc top reclaimed and fabricated by Avenue Metal
-Custom interior drawers are solid oak with Wenge stain
-Trimless cans were used throughout
-Kallista Sink is a hammered nickel
-Faucet by Kallista
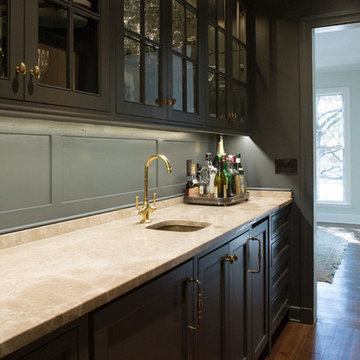
Exempel på ett mellanstort klassiskt kök, med en undermonterad diskho, luckor med glaspanel, svarta skåp, granitbänkskiva och mörkt trägolv

The challenge of modernizing this 1970’s kitchen was its high ceilings. A dark color pallet was selected to keep the focus at eye level. A wall was removed to create symmetry within the space. To balance the dark pallet, lights where added above and under the cabinets.
Treve Johnson Photography

Kitchen of modern luxury farmhouse in Pass Christian Mississippi photographed for Watters Architecture by Birmingham Alabama based architectural and interiors photographer Tommy Daspit.
2 246 foton på svart skafferi
8