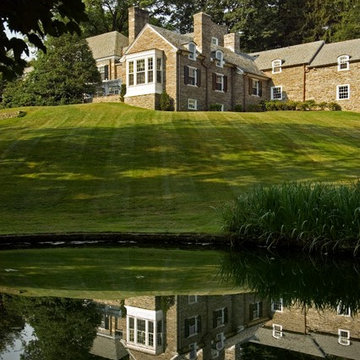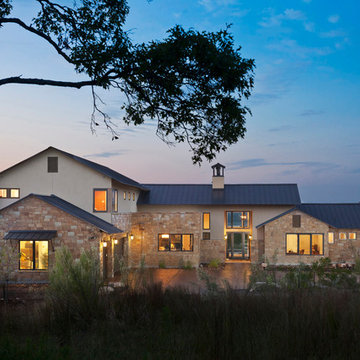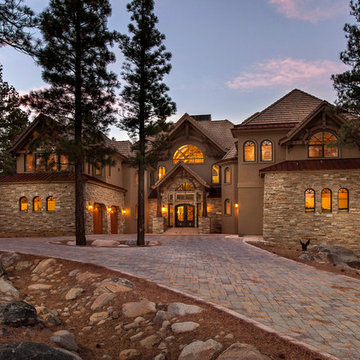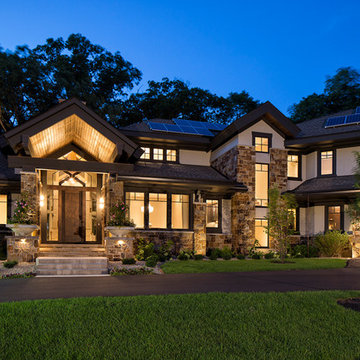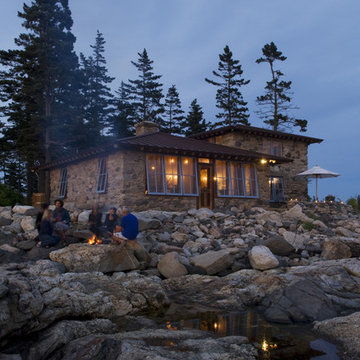2 972 foton på svart stenhus
Sortera efter:
Budget
Sortera efter:Populärt i dag
1 - 20 av 2 972 foton
Artikel 1 av 3
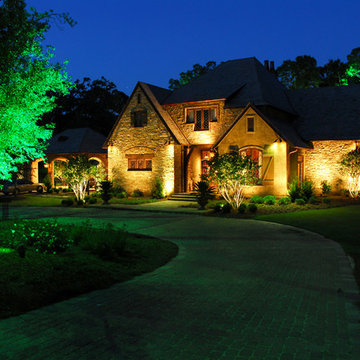
Bild på ett stort vintage hus, med två våningar, valmat tak och tak i shingel

Charles Hilton Architects, Robert Benson Photography
From grand estates, to exquisite country homes, to whole house renovations, the quality and attention to detail of a "Significant Homes" custom home is immediately apparent. Full time on-site supervision, a dedicated office staff and hand picked professional craftsmen are the team that take you from groundbreaking to occupancy. Every "Significant Homes" project represents 45 years of luxury homebuilding experience, and a commitment to quality widely recognized by architects, the press and, most of all....thoroughly satisfied homeowners. Our projects have been published in Architectural Digest 6 times along with many other publications and books. Though the lion share of our work has been in Fairfield and Westchester counties, we have built homes in Palm Beach, Aspen, Maine, Nantucket and Long Island.
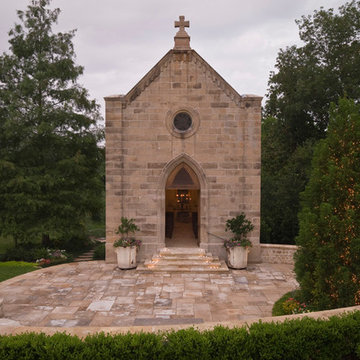
Terry Vine Photography
Foto på ett mellanstort vintage beige stenhus, med allt i ett plan och sadeltak
Foto på ett mellanstort vintage beige stenhus, med allt i ett plan och sadeltak
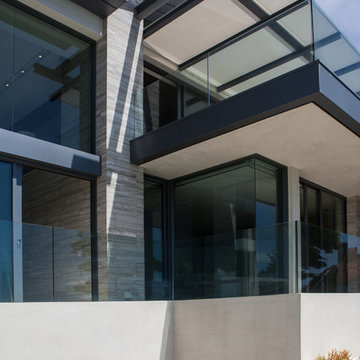
Interior Designer: Aria Design www.ariades.com
Photographer: Darlene Halaby
Modern inredning av ett stort beige stenhus, med två våningar
Modern inredning av ett stort beige stenhus, med två våningar
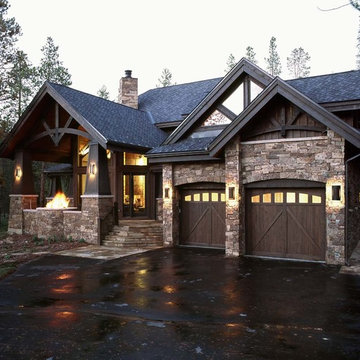
The exceptional design and craftsmanship of this home become apparent from first glance. Richly stained woodwork in a variety of geometric patterns rests atop beautiful stonework that wraps around the entire exterior of the home. This harmonious exterior combination is enhanced by additional outdoor features, including a built-in fire pit overlooking a fishing pond in the foreground and the rugged ridges of Peak One in the distance. The interior of the home features a sophisticated combination of both rustic and contemporary finishes. Of particular note are the concrete countertops and custom concrete tub. This 6,000 square-foot home can be seen at 536 Waterdance Drive in Frisco.
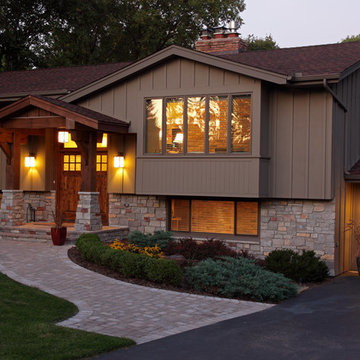
How do you make a split entry not look like a split entry?
Several challenges presented themselves when designing the new entry/portico. The homeowners wanted to keep the large transom window above the front door and the need to address “where is” the front entry and of course, curb appeal.
With the addition of the new portico, custom built cedar beams and brackets along with new custom made cedar entry and garage doors added warmth and style.
Final touches of natural stone, a paver stoop and walkway, along professionally designed landscaping.
This home went from ordinary to extraordinary!
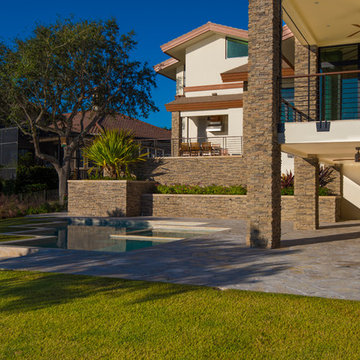
This is a home that was designed around the property. With views in every direction from the master suite and almost everywhere else in the home. The home was designed by local architect Randy Sample and the interior architecture was designed by Maurice Jennings Architecture, a disciple of E. Fay Jones. New Construction of a 4,400 sf custom home in the Southbay Neighborhood of Osprey, FL, just south of Sarasota.
Photo - Ricky Perrone

Landmarkphotodesign.com
Inspiration för mycket stora klassiska bruna stenhus, med två våningar och tak i shingel
Inspiration för mycket stora klassiska bruna stenhus, med två våningar och tak i shingel

Mediterranean retreat perched above a golf course overlooking the ocean.
Bild på ett stort medelhavsstil beige hus, med tre eller fler plan, sadeltak och tak med takplattor
Bild på ett stort medelhavsstil beige hus, med tre eller fler plan, sadeltak och tak med takplattor
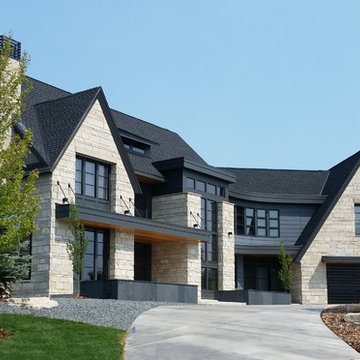
The clean lines of this natural stone add to the warmth of the home. With neutral undertones, you can pair this stone with any interior or exterior project.
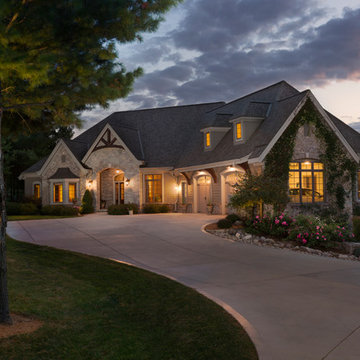
Stone ranch with French Country flair and a tucked under extra lower level garage. The beautiful Chilton Woodlake blend stone follows the arched entry with timbers and gables. Carriage style 2 panel arched accent garage doors with wood brackets. The siding is Hardie Plank custom color Sherwin Williams Anonymous with custom color Intellectual Gray trim. Gable roof is CertainTeed Landmark Weathered Wood with a medium bronze metal roof accent over the bay window. (Ryan Hainey)
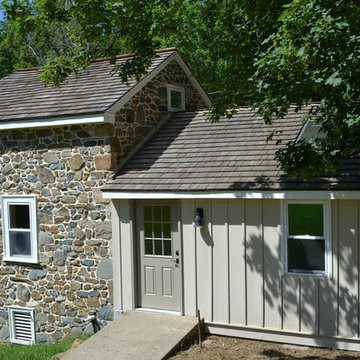
Just a little love to the exterior of this cottage which included, paint, wrought iron lighting and replacing the shingle roof with the traditional cedar.
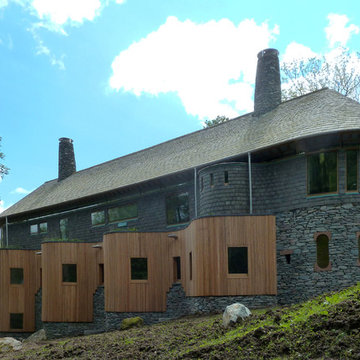
Rigg Beck, New Private House, Cumbria - Award winner in the New Build Traditional Style Stone Masonry category at the Natural Stone Awards 2012.
Stone Supplier: Burlington Slate Ltd (www.burlingtonstone.co.uk)
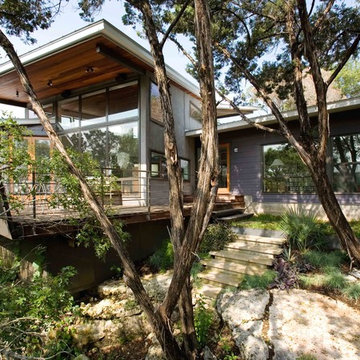
The contemporary lines of the roof and windows bring an touch of modernity to this rustic location.
Idéer för stora funkis grå hus, med två våningar och platt tak
Idéer för stora funkis grå hus, med två våningar och platt tak
2 972 foton på svart stenhus
1
