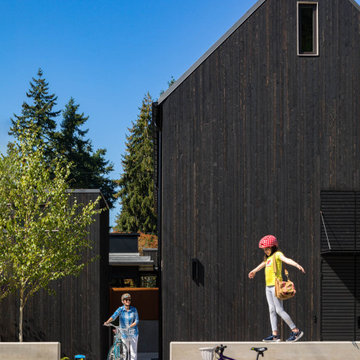1 931 foton på svart svart hus
Sortera efter:
Budget
Sortera efter:Populärt i dag
101 - 120 av 1 931 foton
Artikel 1 av 3
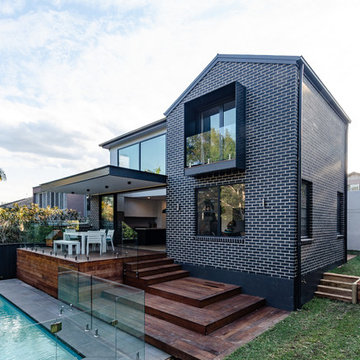
Inspiration för stora moderna svarta hus, med två våningar, tegel, sadeltak och tak i metall
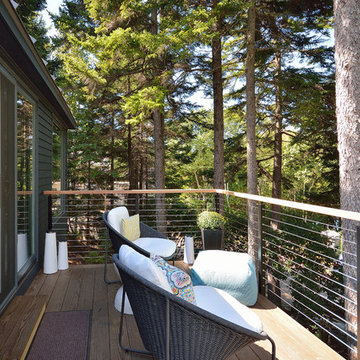
David Matero
Inspiration för ett litet funkis svart trähus, med allt i ett plan och sadeltak
Inspiration för ett litet funkis svart trähus, med allt i ett plan och sadeltak
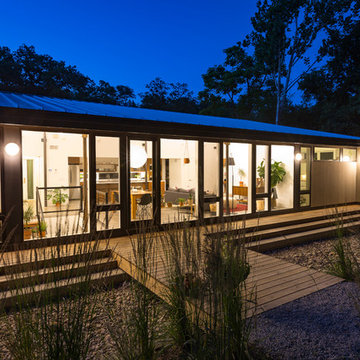
RVP Photography
Modern inredning av ett litet svart hus, med allt i ett plan, metallfasad och pulpettak
Modern inredning av ett litet svart hus, med allt i ett plan, metallfasad och pulpettak

Inspiration för små minimalistiska svarta hus, med två våningar, sadeltak och tak i metall

Inspiration för stora moderna svarta hus, med två våningar, platt tak, tak i metall och blandad fasad
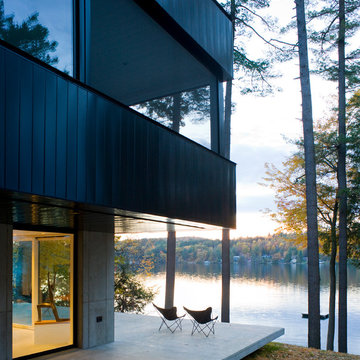
Idéer för stora funkis svarta hus, med metallfasad, två våningar, platt tak och tak i metall
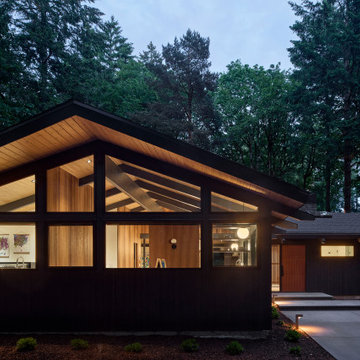
Idéer för stora 60 tals svarta hus, med allt i ett plan, sadeltak och tak i shingel

The identity of the exterior architecture is heavy, grounded, dark, and subtly reflective. The gabled geometries stack and shift to clearly identify he modest, covered entry portal.

Foto på ett litet funkis svart flerfamiljshus, med allt i ett plan, stuckatur, sadeltak och tak i shingel
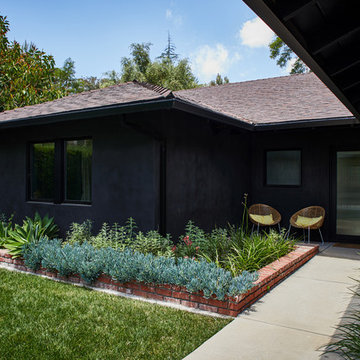
Exterior entry
Landscape design by Meg Rushing Coffee
Photo by Dan Arnold
Bild på ett mellanstort minimalistiskt svart hus, med allt i ett plan, stuckatur, valmat tak och tak i shingel
Bild på ett mellanstort minimalistiskt svart hus, med allt i ett plan, stuckatur, valmat tak och tak i shingel
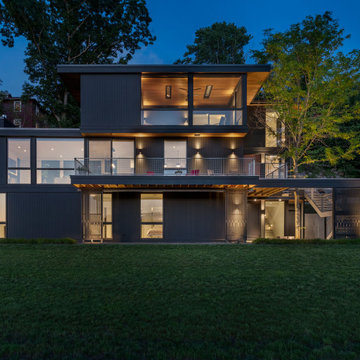
Tidal Marsh Overlook
Our client asked Flavin Architects to envision a modern house on a steeply sloped site overlooking the Annisquam River in Cape Ann, MA. The home’s linear layout is oriented parallel to the contours of the hillside, minimizing site disturbance. The stacked massing and galvanized steel detailing of the home recall the industrial vernacular of the Gloucester waterfront, and the dark color helps the house settle into its wooded site. To integrate the house more fully with its natural surroundings, we took our client’s suggestion to plant a tree that extends up through the second-floor deck. An exterior steel stair adjacent to the tree leads from the parking area to a second-floor deck and the home’s front door.
The first-floor bedrooms enjoy the privacy provided by black painted wood screens that extend from the concrete pad to the second-floor deck. The screens also soften the view of the adjacent road, and visually connects the second-floor deck to the land. Because the view of the tidal river and wetlands is improved by a higher vantage point, the open plan kitchen, living, and dining areas look over the deck to a view of the river. The master suite is situated even higher, tucked into the rear on the third floor. There, the client enjoys private views of the steep woodland bank behind the house. A generous screen porch occupies the front of the house, facing the marsh, providing space for family gatherings and a sleeping porch to enjoy the breezes on hot summer nights.

View of north exterior elevation from top of Pier Cove Valley - Bridge House - Fenneville, Michigan - Lake Michigan, Saugutuck, Michigan, Douglas Michigan - HAUS | Architecture For Modern Lifestyles
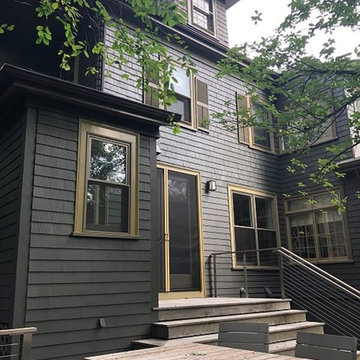
This photo really shows how the charcoal and gold paint colors highlight the shingle siding. This color is a great choice for emphasizing the natural charm and flexibility of wood as a surface. The natural surface of both the back steps and bench in the foreground stand in stark contrast. This greatly enhances the view of the charcoal and gold trim, while bringing them together.
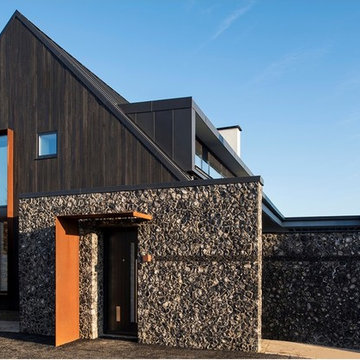
House 19
Architect: Jestico + Whiles
Client: Heinz Richardson
Awards Won: RIBA South Award 2016
Photography Credit: Grant Smith
House 19 is a two storey dwelling and by Using Shou Sugi Ban in multiple widths they have created a building which stands out for aesthetic detail rather than size. Incorporating corten steel around the windows and doors adds a contemporary vibe alongside detailed the flint work adding a traditionally local material to the exterior.
Taking careful consideration with the impact of the building they reduced the height on the southern elevation to a single storey; this forms a very eccentric pitched roof. This has also been done to take full advantage of the photovoltaic cells; the integration of these is both subtle and elegant.
This is a modest house that reflects the style and quality of the design. We worked with the Architect closely to achieve the finish they wanted with our bespoke Shou Sugi Ban. Enhanced Grain – Kyoka sa reta Kokumotsu was the chosen product allowing the effect of burnt timber aesthetics in terms of visual and textured appeal. When in reality this finish hasn’t yet seen a flame.
venetia@exteriorsolutionsltd.co.uk
www.shousugiban.co.uk
01494 291 033
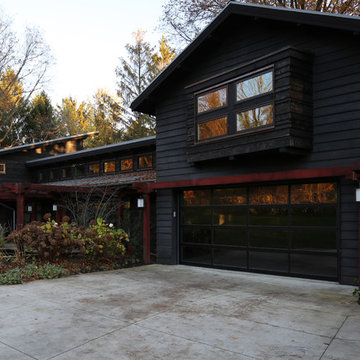
Photo: Michael R. Timmer
Idéer för att renovera ett mellanstort vintage svart hus, med två våningar, valmat tak och tak i metall
Idéer för att renovera ett mellanstort vintage svart hus, med två våningar, valmat tak och tak i metall

Paul Craig ©Paul Craig 2014 All Rights Reserved
Inredning av ett modernt mellanstort svart trähus, med allt i ett plan och platt tak
Inredning av ett modernt mellanstort svart trähus, med allt i ett plan och platt tak
1 931 foton på svart svart hus
6
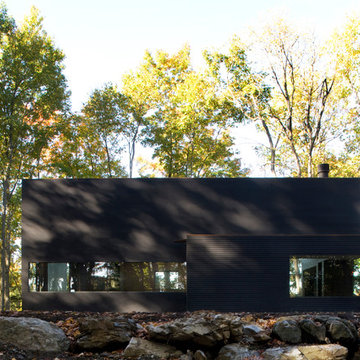
![[Out] Building](https://st.hzcdn.com/fimgs/pictures/exteriors/out-building-from-in-form-llc-img~369148ed0de93242_2178-1-082b54f-w360-h360-b0-p0.jpg)

