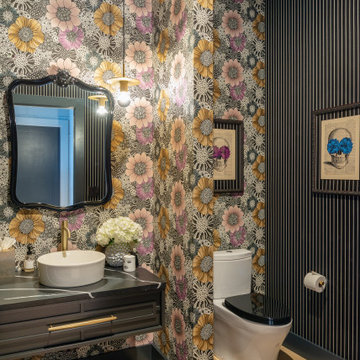295 foton på svart svart toalett
Sortera efter:
Budget
Sortera efter:Populärt i dag
81 - 100 av 295 foton
Artikel 1 av 3
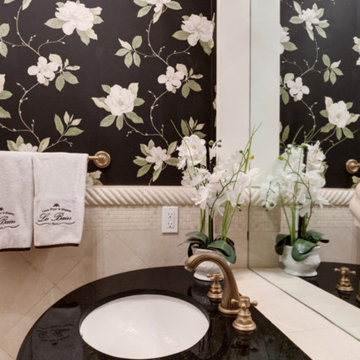
Foto på ett litet vintage svart toalett, med beige kakel, porslinskakel, flerfärgade väggar, ett undermonterad handfat och bänkskiva i kvarts
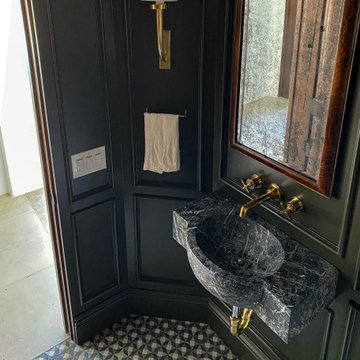
Custom made Nero St. Gabriel floating sink.
Inredning av ett klassiskt mellanstort svart svart toalett, med gröna väggar, klinkergolv i keramik, ett integrerad handfat, marmorbänkskiva och grönt golv
Inredning av ett klassiskt mellanstort svart svart toalett, med gröna väggar, klinkergolv i keramik, ett integrerad handfat, marmorbänkskiva och grönt golv
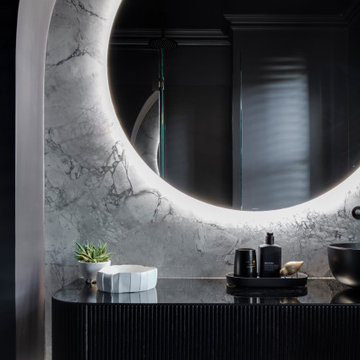
Black Bathroom feature slabs of Super White quarzite to wall and floor.
Bathroom funriture includes a back lite round mirror and bespoke vanity unti with thin timber dowels and grey mirrored top.
All ceramics including the toilet are black
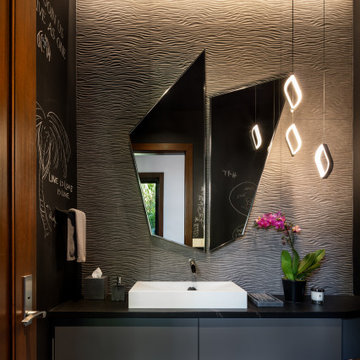
Idéer för att renovera ett funkis svart svart toalett, med släta luckor, grå skåp, grå kakel, klinkergolv i småsten, ett fristående handfat och svart golv
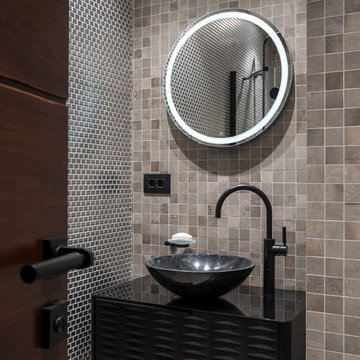
Олег Маковецкий
Exempel på ett industriellt svart svart toalett, med svarta skåp, beige kakel, grå kakel, ett fristående handfat och beiget golv
Exempel på ett industriellt svart svart toalett, med svarta skåp, beige kakel, grå kakel, ett fristående handfat och beiget golv
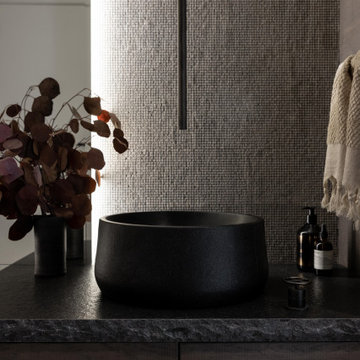
A multi use room - this is not only a powder room but also a laundry. My clients wanted to hide the utilitarian aspect of the room so the washer and dryer are hidden behind cabinet doors.
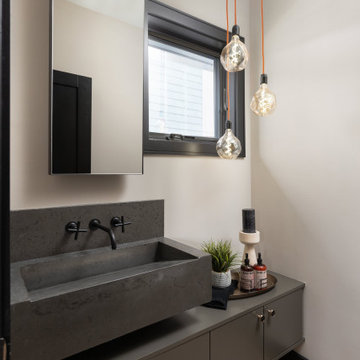
Idéer för små funkis svart toaletter, med släta luckor, grå skåp, en vägghängd toalettstol, beige väggar, mellanmörkt trägolv, ett avlångt handfat, bänkskiva i betong och brunt golv
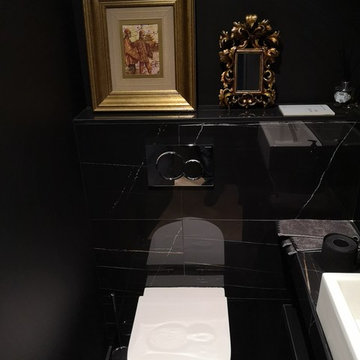
Bild på ett litet funkis svart svart toalett, med en vägghängd toalettstol, svart kakel, marmorkakel, svarta väggar, marmorgolv, ett nedsänkt handfat, marmorbänkskiva och svart golv
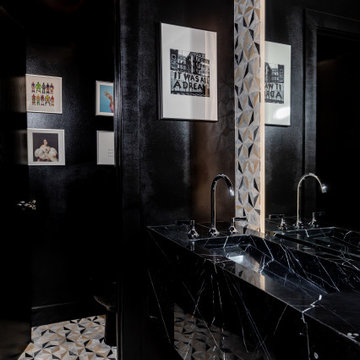
This moody powder room is small in space but big in style. The floating black marble sink is accentuated by the oversized backlit mirror.
Modern inredning av ett litet svart svart toalett, med svarta skåp, en bidé, svart kakel, mosaik, vita väggar, mosaikgolv, ett integrerad handfat och marmorbänkskiva
Modern inredning av ett litet svart svart toalett, med svarta skåp, en bidé, svart kakel, mosaik, vita väggar, mosaikgolv, ett integrerad handfat och marmorbänkskiva
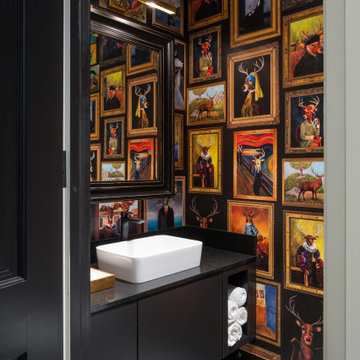
Foto på ett mellanstort eklektiskt svart toalett, med släta luckor, svarta skåp, flerfärgade väggar, klinkergolv i keramik, ett piedestal handfat, granitbänkskiva och vitt golv
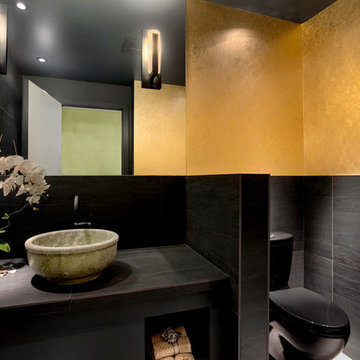
Powder Room.
Exempel på ett mellanstort modernt svart svart toalett, med svarta skåp, svart kakel, porslinskakel, flerfärgade väggar, klinkergolv i porslin, ett fristående handfat, kaklad bänkskiva och svart golv
Exempel på ett mellanstort modernt svart svart toalett, med svarta skåp, svart kakel, porslinskakel, flerfärgade väggar, klinkergolv i porslin, ett fristående handfat, kaklad bänkskiva och svart golv
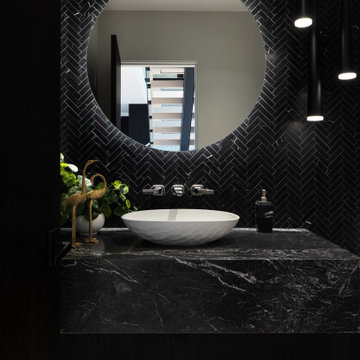
Inspiration för ett litet funkis svart svart toalett, med svarta skåp, en toalettstol med hel cisternkåpa, svart kakel, cementkakel, svarta väggar, ljust trägolv, ett fristående handfat och marmorbänkskiva
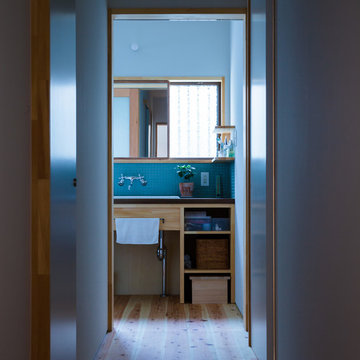
昭和を感じさせるどこか懐かしい雰囲気に。
Idéer för små skandinaviska svart toaletter, med blå kakel, mosaik, vita väggar, mellanmörkt trägolv, ett nedsänkt handfat och träbänkskiva
Idéer för små skandinaviska svart toaletter, med blå kakel, mosaik, vita väggar, mellanmörkt trägolv, ett nedsänkt handfat och träbänkskiva
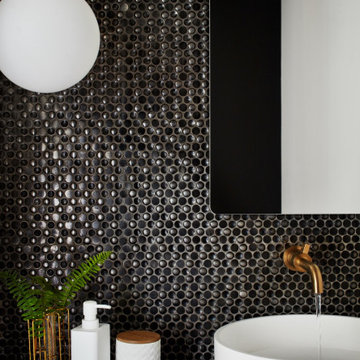
Idéer för små lantliga svart toaletter, med svarta skåp, en toalettstol med separat cisternkåpa, svart kakel, mosaik, vita väggar och ett piedestal handfat
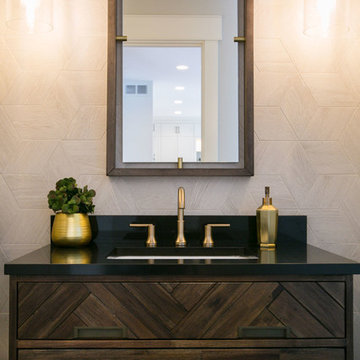
Our clients had just recently closed on their new house in Stapleton and were excited to transform it into their perfect forever home. They wanted to remodel the entire first floor to create a more open floor plan and develop a smoother flow through the house that better fit the needs of their family. The original layout consisted of several small rooms that just weren’t very functional, so we decided to remove the walls that were breaking up the space and restructure the first floor to create a wonderfully open feel.
After removing the existing walls, we rearranged their spaces to give them an office at the front of the house, a large living room, and a large dining room that connects seamlessly with the kitchen. We also wanted to center the foyer in the home and allow more light to travel through the first floor, so we replaced their existing doors with beautiful custom sliding doors to the back yard and a gorgeous walnut door with side lights to greet guests at the front of their home.
Living Room
Our clients wanted a living room that could accommodate an inviting sectional, a baby grand piano, and plenty of space for family game nights. So, we transformed what had been a small office and sitting room into a large open living room with custom wood columns. We wanted to avoid making the home feel too vast and monumental, so we designed custom beams and columns to define spaces and to make the house feel like a home. Aesthetically we wanted their home to be soft and inviting, so we utilized a neutral color palette with occasional accents of muted blues and greens.
Dining Room
Our clients were also looking for a large dining room that was open to the rest of the home and perfect for big family gatherings. So, we removed what had been a small family room and eat-in dining area to create a spacious dining room with a fireplace and bar. We added custom cabinetry to the bar area with open shelving for displaying and designed a custom surround for their fireplace that ties in with the wood work we designed for their living room. We brought in the tones and materiality from the kitchen to unite the spaces and added a mixed metal light fixture to bring the space together
Kitchen
We wanted the kitchen to be a real show stopper and carry through the calm muted tones we were utilizing throughout their home. We reoriented the kitchen to allow for a big beautiful custom island and to give us the opportunity for a focal wall with cooktop and range hood. Their custom island was perfectly complimented with a dramatic quartz counter top and oversized pendants making it the real center of their home. Since they enter the kitchen first when coming from their detached garage, we included a small mud-room area right by the back door to catch everyone’s coats and shoes as they come in. We also created a new walk-in pantry with plenty of open storage and a fun chalkboard door for writing notes, recipes, and grocery lists.
Office
We transformed the original dining room into a handsome office at the front of the house. We designed custom walnut built-ins to house all of their books, and added glass french doors to give them a bit of privacy without making the space too closed off. We painted the room a deep muted blue to create a glimpse of rich color through the french doors
Powder Room
The powder room is a wonderful play on textures. We used a neutral palette with contrasting tones to create dramatic moments in this little space with accents of brushed gold.
Master Bathroom
The existing master bathroom had an awkward layout and outdated finishes, so we redesigned the space to create a clean layout with a dream worthy shower. We continued to use neutral tones that tie in with the rest of the home, but had fun playing with tile textures and patterns to create an eye-catching vanity. The wood-look tile planks along the floor provide a soft backdrop for their new free-standing bathtub and contrast beautifully with the deep ash finish on the cabinetry.
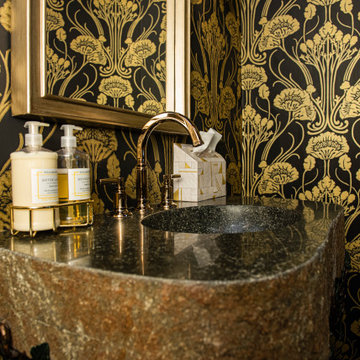
Every detail of this European villa-style home exudes a uniquely finished feel. Our design goals were to invoke a sense of travel while simultaneously cultivating a homely and inviting ambience. This project reflects our commitment to crafting spaces seamlessly blending luxury with functionality.
In the powder room, the existing vanity, featuring a thick rock-faced stone top and viny metal base, served as the centerpiece. The prior Italian vineyard mural, loved by the clients, underwent a transformation into the realm of French Art Deco. The space was infused with a touch of sophistication by incorporating polished black, glistening glass, and shiny gold elements, complemented by exquisite Art Deco wallpaper, all while preserving the unique character of the client's vanity.
---
Project completed by Wendy Langston's Everything Home interior design firm, which serves Carmel, Zionsville, Fishers, Westfield, Noblesville, and Indianapolis.
For more about Everything Home, see here: https://everythinghomedesigns.com/
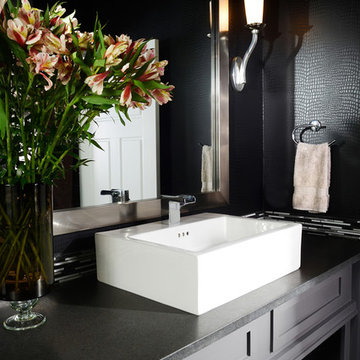
Dramatic, classic and modern; Obelisk Home’s challenge from the homeowner. We now had to convince the client that a dramatic black alligator wallpaper mixed with a black metallic tile, a sleek black countertop and a colorful listello strip would be the perfect mix in this small space. It is simple, yet shiny light fixtures and a mirror, create reflectivity, warmth and interest. The cabinets were finished in a warm grey with lots of under-cabinet space for storage. Powder baths never seem to have enough storage, but not this one. This space is now the favorite of the homeowners and visitors.
Photos by Jeremy Mason McGraw
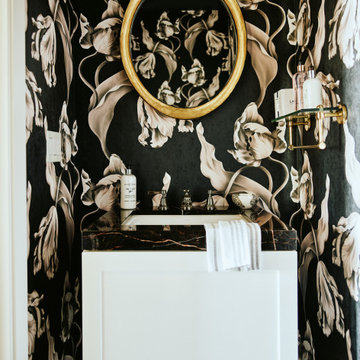
Inspiration för små klassiska svart toaletter, med luckor med infälld panel, vita skåp, svarta väggar och ett undermonterad handfat
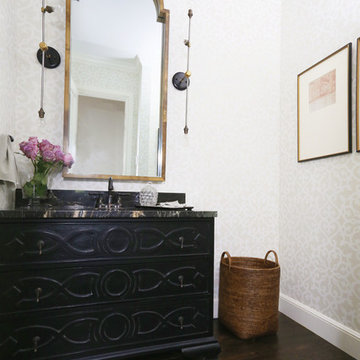
Fully remodeled home in Tulsa, Oklahoma.
Bild på ett vintage svart svart toalett, med möbel-liknande, svarta skåp, granitbänkskiva och brunt golv
Bild på ett vintage svart svart toalett, med möbel-liknande, svarta skåp, granitbänkskiva och brunt golv
295 foton på svart svart toalett
5
