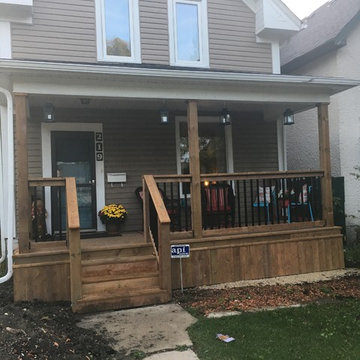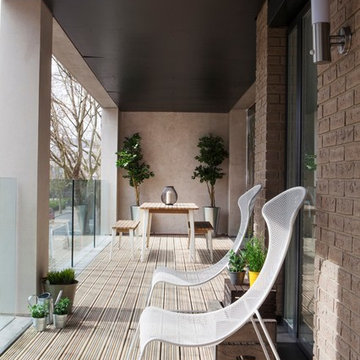1 513 foton på svart terrass, med takförlängning
Sortera efter:
Budget
Sortera efter:Populärt i dag
1 - 20 av 1 513 foton
Artikel 1 av 3

The Club Woven by Summer Classics is the resin version of the aluminum Club Collection. Executed in durable woven wrought aluminum it is ideal for any outdoor space. Club Woven is hand woven in exclusive N-dura resin polyethylene in Oyster. French Linen, or Mahogany. The comfort of Club with the classic look and durability of resin will be perfect for any outdoor space.

Jeffrey Jakucyk: Photographer
Inspiration för en stor vintage terrass på baksidan av huset, med takförlängning
Inspiration för en stor vintage terrass på baksidan av huset, med takförlängning
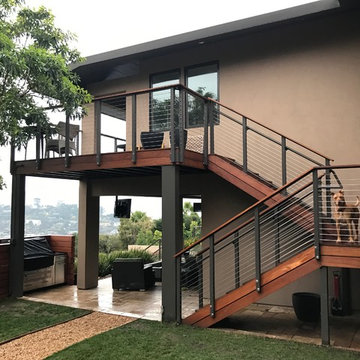
Idéer för att renovera en mellanstor funkis terrass på baksidan av huset, med takförlängning
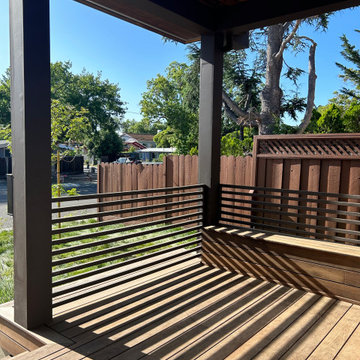
Bathed in warm, golden sunlight, the deck becomes a radiant sanctuary that embraces you with its natural splendor. As the sun's rays dance upon the wooden surface, the deck comes alive, casting playful patterns of light and shadow that create an enchanting atmosphere.

The outdoor dining, sundeck and living room were added to the home, creating fantastic 3 season indoor-outdoor living spaces. The dining room and living room areas are roofed and screened with the sun deck left open.
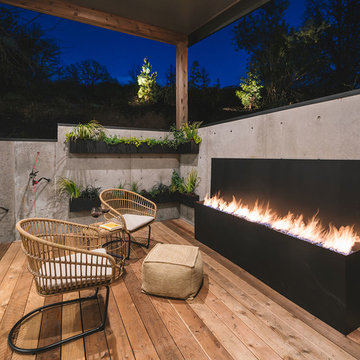
Outdoor patio with gas fireplace that lives right off the kitchen. Perfect for hosting or being outside privately, as it's secluded from neighbors. Wood floors, cement walls with a cover.
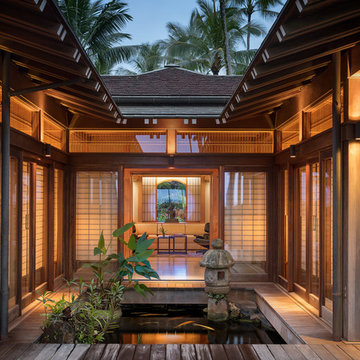
Aaron Leitz
Idéer för att renovera en mycket stor orientalisk terrass på baksidan av huset, med en fontän och takförlängning
Idéer för att renovera en mycket stor orientalisk terrass på baksidan av huset, med en fontän och takförlängning
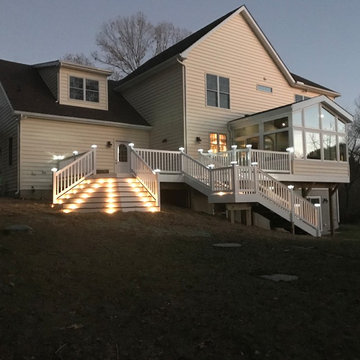
Custom Composite Deck with stair lights and solar post caps. Also completed house siding, sunroom foundation, vinyl plank flooring, drywall, painting, roof & gutters.
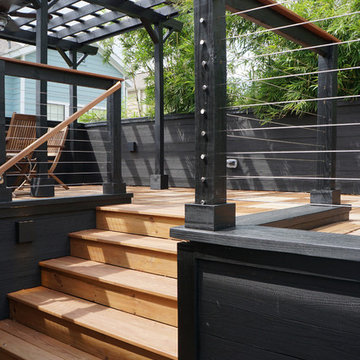
The roof deck reclaimed the outdoor space needed for the addition and provided new views for a client quickly being surrounded by tall, modern townhouses.

This roofdeck highlights some of the best elements of outdoor construction materials. Highlighted with an array of reclaimed timber including Elm and Oak to the Ipe decking. A steel and cedar pergola help frame the Chicago skyline behind the stone fireplace. Cynthia Lynn

Modern mahogany deck. On the rooftop, a perimeter trellis frames the sky and distant view, neatly defining an open living space while maintaining intimacy. A modern steel stair with mahogany threads leads to the headhouse.
Photo by: Nat Rea Photography
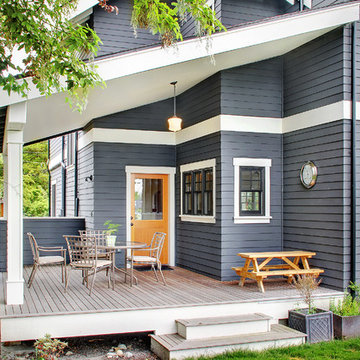
Traditional craftsman home with covered back patio.
Foto på en mellanstor vintage terrass på baksidan av huset, med takförlängning
Foto på en mellanstor vintage terrass på baksidan av huset, med takförlängning
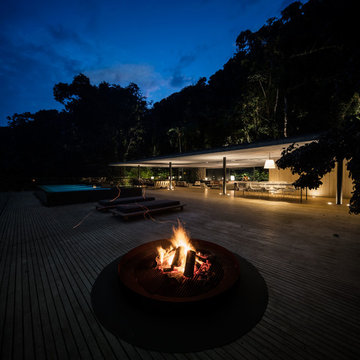
Accoya was used for all the superior decking and facades throughout the ‘Jungle House’ on Guarujá Beach. Accoya wood was also used for some of the interior paneling and room furniture as well as for unique MUXARABI joineries. This is a special type of joinery used by architects to enhance the aestetic design of a project as the joinery acts as a light filter providing varying projections of light throughout the day.
The architect chose not to apply any colour, leaving Accoya in its natural grey state therefore complimenting the beautiful surroundings of the project. Accoya was also chosen due to its incredible durability to withstand Brazil’s intense heat and humidity.
Credits as follows: Architectural Project – Studio mk27 (marcio kogan + samanta cafardo), Interior design – studio mk27 (márcio kogan + diana radomysler), Photos – fernando guerra (Photographer).
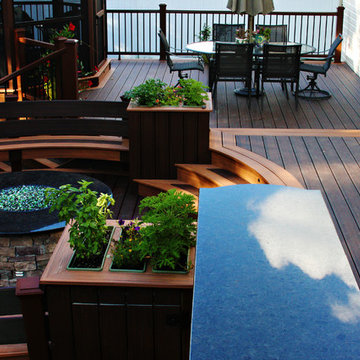
Inspiration för en mellanstor funkis terrass på baksidan av huset, med utekök och takförlängning
1 513 foton på svart terrass, med takförlängning
1

