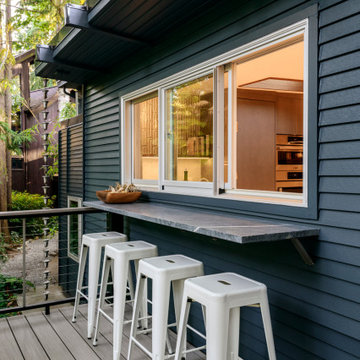694 foton på svart terrass
Sortera efter:
Budget
Sortera efter:Populärt i dag
1 - 20 av 694 foton
Artikel 1 av 3

Craig Westerman
Idéer för stora vintage terrasser på baksidan av huset, med räcke i flera material
Idéer för stora vintage terrasser på baksidan av huset, med räcke i flera material
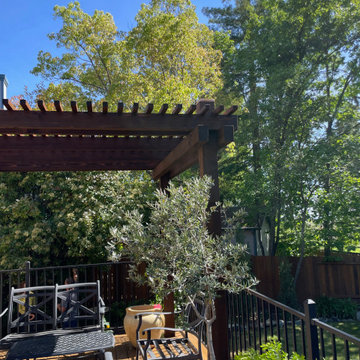
Inredning av en klassisk stor terrass på baksidan av huset, med en pergola och räcke i metall

The original house was demolished to make way for a two-story house on the sloping lot, with an accessory dwelling unit below. The upper level of the house, at street level, has three bedrooms, a kitchen and living room. The “great room” opens onto an ocean-view deck through two large pocket doors. The master bedroom can look through the living room to the same view. The owners, acting as their own interior designers, incorporated lots of color with wallpaper accent walls in each bedroom, and brilliant tiles in the bathrooms, kitchen, and at the fireplace tiles in the bathrooms, kitchen, and at the fireplace.
Architect: Thompson Naylor Architects
Photographs: Jim Bartsch Photographer

Pool view of whole house exterior remodel
Retro inredning av en stor terrass, med räcke i metall
Retro inredning av en stor terrass, med räcke i metall

Outdoor living room designed by Sue Oda Landscape Architect.
Photo: ilumus photography & marketing
Model: The Mighty Mighty Mellow, Milo McPhee, Esq.

A free-standing roof structure provides a shaded lounging area. This pavilion garnered a first-place award in the 2015 NADRA (North American Deck and Railing Association) National Deck Competition. It has a meranti ceiling with a louvered cupola and paddle fan to keep cool. (Photo by Frank Gensheimer.)

The steel and willow roofed pergola creates a shady dining "room" and some respite from the sun.
Inspiration för stora retro terrasser på baksidan av huset, med en pergola och räcke i metall
Inspiration för stora retro terrasser på baksidan av huset, med en pergola och räcke i metall

The outdoor dining, sundeck and living room were added to the home, creating fantastic 3 season indoor-outdoor living spaces. The dining room and living room areas are roofed and screened with the sun deck left open.
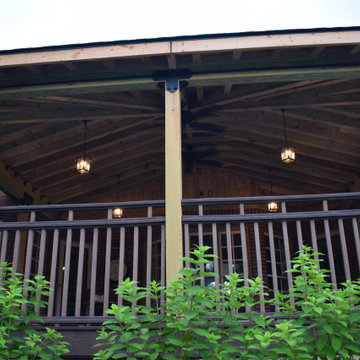
Rustik inredning av en stor terrass på baksidan av huset, med takförlängning och räcke i flera material
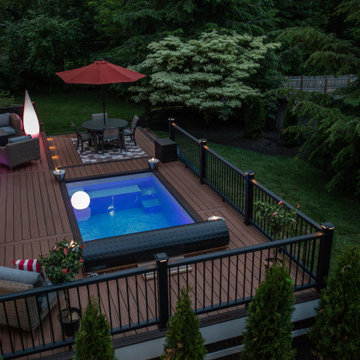
Idéer för stora funkis terrasser på baksidan av huset, med räcke i metall

Inspiration för stora moderna terrasser på baksidan av huset, med takförlängning och räcke i metall

Outdoor living space with fireplace.
Design by: H2D Architecture + Design
www.h2darchitects.com
Built by: Crescent Builds
Photos by: Julie Mannell Photography
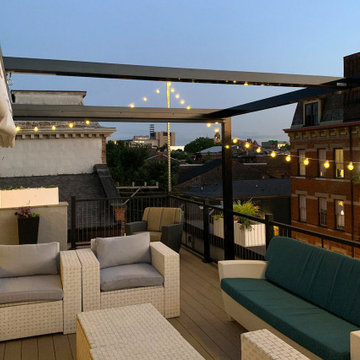
ShadeFX customized a 10’ x 16’ shade structure and manual retractable canopy for a rooftop terrace in Cincinnati. The sleek black frame matches seamlessly with the renovation while protecting the homeowners from the afternoon sun.

Our clients came to us looking for a complete renovation of the rear facade of their Atlanta home and attached deck. Their wish list included a contemporary, functional design that would create spaces for various uses, both for small family gatherings and entertaining larger parties. The result is a stunning, custom outdoor living area with a wealth of options for relaxing and socializing. The upper deck is the central dining and entertaining area and includes a custom cantilevered aluminum pergola, a covered grill and prep area, and gorgeous concrete fire table and floating wooden bench. As you step down to the lower deck you are welcomed by the peaceful sound of cascading water from the custom concrete water feature creating a Zen atmosphere for the entire deck. This feature is a gorgeous focal point from inside the house as well. To define the different outdoor rooms and also provide passive seating opportunities, the steps have built-in recessed lighting so that the space is well-defined in the evening as well as the daytime. The landscaping is modern and low-maintenance and is composed of tight, linear plantings that feature complimentary hues of green and provides privacy from neighboring properties.

Multi-tiered outdoor deck with hot tub feature give the owners numerous options for utilizing their backyard space.
Idéer för att renovera en stor vintage terrass på baksidan av huset, med utekrukor, en pergola och räcke i flera material
Idéer för att renovera en stor vintage terrass på baksidan av huset, med utekrukor, en pergola och räcke i flera material
694 foton på svart terrass
1




