247 foton på svart toalett, med bänkskiva i akrylsten
Sortera efter:
Budget
Sortera efter:Populärt i dag
41 - 60 av 247 foton
Artikel 1 av 3
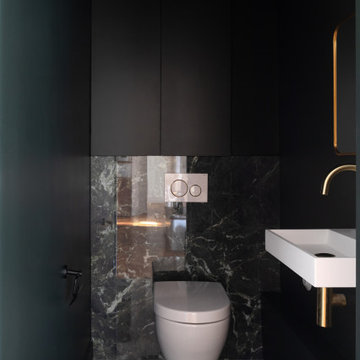
Pour un effet "boite", les toilettes invités ont été parés de marbre vert (céramique) au sol au mur, les autres murs et le plafond ont été peints en vert. Des touches de laiton et de céramique blanche apporte du chic à la pièce.

Inspiration för moderna vitt toaletter, med grön kakel, keramikplattor, flerfärgade väggar, ljust trägolv, ett piedestal handfat och bänkskiva i akrylsten
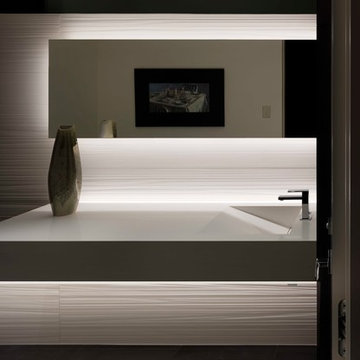
Powder Room vanity detail
lighting effects by 186 Lighting
photo credit: Raul Garcia
Idéer för ett modernt toalett, med vit kakel, porslinskakel, vita väggar, klinkergolv i keramik, ett integrerad handfat och bänkskiva i akrylsten
Idéer för ett modernt toalett, med vit kakel, porslinskakel, vita väggar, klinkergolv i keramik, ett integrerad handfat och bänkskiva i akrylsten
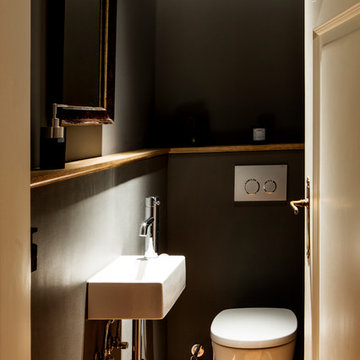
Idéer för att renovera ett mellanstort funkis toalett, med öppna hyllor, en vägghängd toalettstol, grå kakel, keramikplattor, grå väggar, mellanmörkt trägolv, ett konsol handfat, bänkskiva i akrylsten och brunt golv
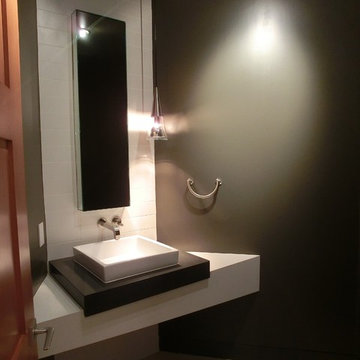
Idéer för att renovera ett mellanstort funkis toalett, med öppna hyllor, en toalettstol med hel cisternkåpa, vit kakel, keramikplattor, grå väggar, klinkergolv i keramik, grått golv, ett fristående handfat och bänkskiva i akrylsten
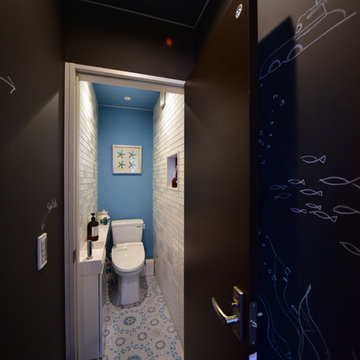
このプロジェクトの中、唯一明るいスペース。地中海のビーチサイド的な場所。壁のスパニッシュ風レリーフ柄のタイル目地にも明るいブルーを使用しています。ⒸMasumi Nagashima Design
Foto på ett litet maritimt vit toalett, med släta luckor, vita skåp, flerfärgat golv, en toalettstol med hel cisternkåpa, vit kakel, keramikplattor, blå väggar, vinylgolv, ett integrerad handfat och bänkskiva i akrylsten
Foto på ett litet maritimt vit toalett, med släta luckor, vita skåp, flerfärgat golv, en toalettstol med hel cisternkåpa, vit kakel, keramikplattor, blå väggar, vinylgolv, ett integrerad handfat och bänkskiva i akrylsten
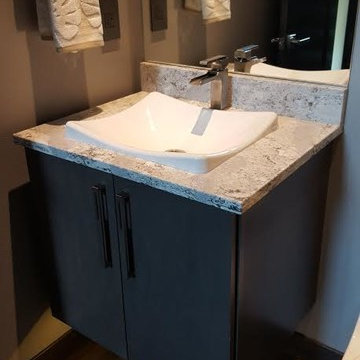
Foto på ett litet funkis grå toalett, med släta luckor, bänkskiva i akrylsten, en toalettstol med hel cisternkåpa, grå väggar, mörkt trägolv, ett nedsänkt handfat och svarta skåp
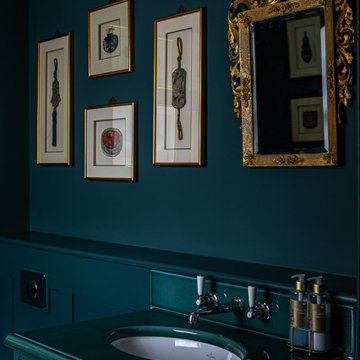
Dark, atmospheric cloakroom
Idéer för mellanstora vintage turkost toaletter, med luckor med profilerade fronter, gröna skåp, en toalettstol med hel cisternkåpa, gröna väggar, kalkstensgolv, ett undermonterad handfat, bänkskiva i akrylsten och beiget golv
Idéer för mellanstora vintage turkost toaletter, med luckor med profilerade fronter, gröna skåp, en toalettstol med hel cisternkåpa, gröna väggar, kalkstensgolv, ett undermonterad handfat, bänkskiva i akrylsten och beiget golv
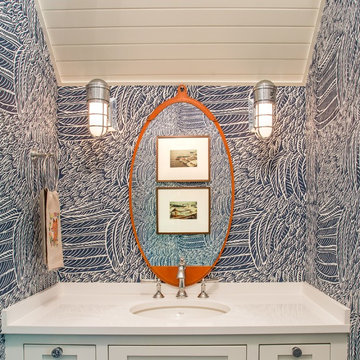
A home this vibrant is something to admire. We worked alongside Greg Baudoin Interior Design, who brought this home to life using color. Together, we saturated the cottage retreat with floor to ceiling personality and custom finishes. The rich color palette presented in the décor pairs beautifully with natural materials such as Douglas fir planks and maple end cut countertops.
Surprising features lie around every corner. In one room alone you’ll find a woven fabric ceiling and a custom wooden bench handcrafted by Birchwood carpenters. As you continue throughout the home, you’ll admire the custom made nickel slot walls and glimpses of brass hardware. As they say, the devil is in the detail.
Photo credit: Jacqueline Southby
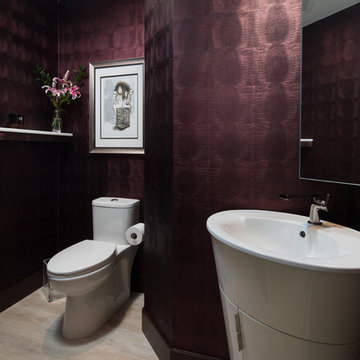
Idéer för mellanstora funkis vitt toaletter, med släta luckor, vita skåp, en toalettstol med separat cisternkåpa, röda väggar, ljust trägolv, ett integrerad handfat, bänkskiva i akrylsten och beiget golv
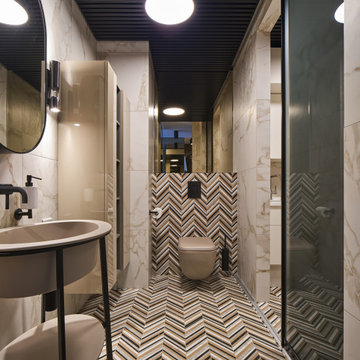
Гостевой санузел и хозяйственная комната. Немаловажным условием было размещение трёх санузлов и хозяйственной комнаты со стирально-сушильными автоматами. В семье уже подрастает ребенок, и в планах увеличение семьи, поэтому необходимость частых стирок была очевидна на самом раннем этапе проектирования. Сантехника: Cielo.
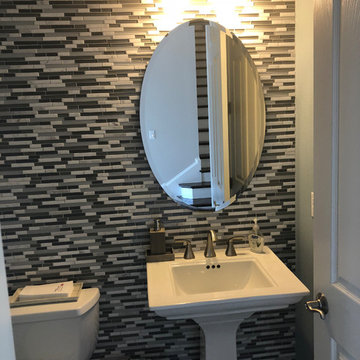
Inspiration för små moderna vitt toaletter, med en toalettstol med separat cisternkåpa, svart och vit kakel, stickkakel, grå väggar, mörkt trägolv, ett piedestal handfat, bänkskiva i akrylsten och brunt golv
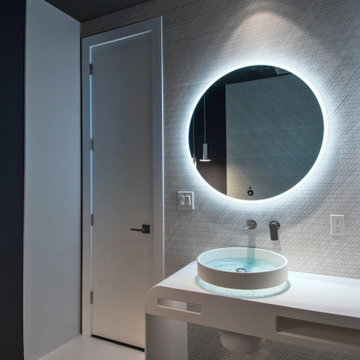
Small powder room remodel with custom designed vanity console in Corian solid surface. Specialty sink from Australia. Large format abstract ceramic wall panels, with matte black mosaic floor tiles and white ceramic strip as continuation of vanity form from floor to ceiling.
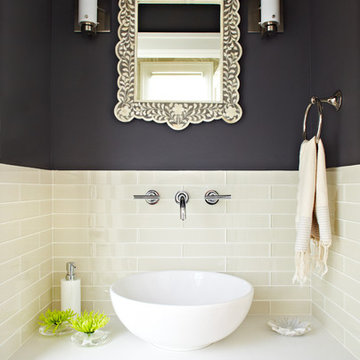
Architect: David Seidel AIA (www.wdavidseidel.com)
Contractor: Doran Construction (www.braddoran.com)
Designer: Lucy McLintic
Photo credit: Chris Gaede photography (www.chrisgaede.com)

Full gut renovation and facade restoration of an historic 1850s wood-frame townhouse. The current owners found the building as a decaying, vacant SRO (single room occupancy) dwelling with approximately 9 rooming units. The building has been converted to a two-family house with an owner’s triplex over a garden-level rental.
Due to the fact that the very little of the existing structure was serviceable and the change of occupancy necessitated major layout changes, nC2 was able to propose an especially creative and unconventional design for the triplex. This design centers around a continuous 2-run stair which connects the main living space on the parlor level to a family room on the second floor and, finally, to a studio space on the third, thus linking all of the public and semi-public spaces with a single architectural element. This scheme is further enhanced through the use of a wood-slat screen wall which functions as a guardrail for the stair as well as a light-filtering element tying all of the floors together, as well its culmination in a 5’ x 25’ skylight.
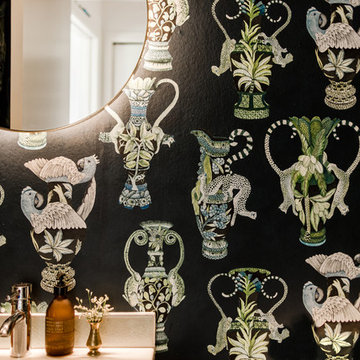
Florence Charvin
Exempel på ett litet modernt toalett, med släta luckor, vita skåp, svarta väggar, ett nedsänkt handfat och bänkskiva i akrylsten
Exempel på ett litet modernt toalett, med släta luckor, vita skåp, svarta väggar, ett nedsänkt handfat och bänkskiva i akrylsten

階段ホールから、洗面などの水廻りスペースを見る。間接照明の演出。
左が寝室、右が階段、後ろはロフトへの固定階段。
Idéer för att renovera ett mellanstort funkis vit vitt toalett, med släta luckor, skåp i mörkt trä, en toalettstol med hel cisternkåpa, keramikplattor, vita väggar, klinkergolv i porslin, ett undermonterad handfat, bänkskiva i akrylsten, beige kakel och vitt golv
Idéer för att renovera ett mellanstort funkis vit vitt toalett, med släta luckor, skåp i mörkt trä, en toalettstol med hel cisternkåpa, keramikplattor, vita väggar, klinkergolv i porslin, ett undermonterad handfat, bänkskiva i akrylsten, beige kakel och vitt golv
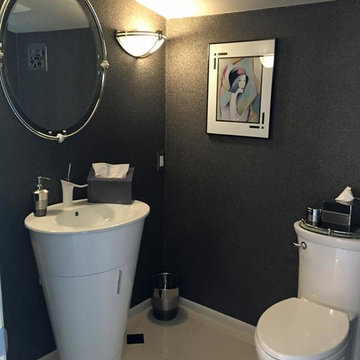
Modern inredning av ett mellanstort toalett, med släta luckor, vita skåp, en toalettstol med separat cisternkåpa, svarta väggar, klinkergolv i porslin, ett piedestal handfat, bänkskiva i akrylsten och beiget golv
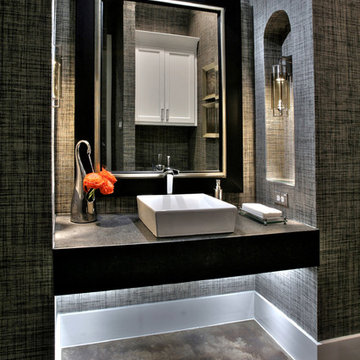
Alex Lepe
Idéer för ett mellanstort klassiskt toalett, med ett fristående handfat, bänkskiva i akrylsten, betonggolv och grå väggar
Idéer för ett mellanstort klassiskt toalett, med ett fristående handfat, bänkskiva i akrylsten, betonggolv och grå väggar
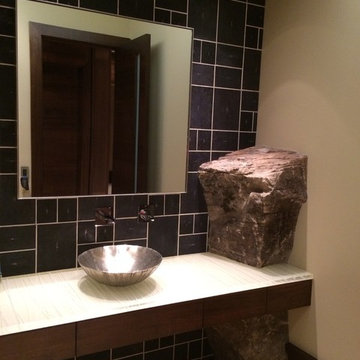
Shagreen tiles bordered in Water Buffalo bone.
Modern inredning av ett mellanstort vit vitt toalett, med svart kakel, beige väggar, ett fristående handfat och bänkskiva i akrylsten
Modern inredning av ett mellanstort vit vitt toalett, med svart kakel, beige väggar, ett fristående handfat och bänkskiva i akrylsten
247 foton på svart toalett, med bänkskiva i akrylsten
3