399 foton på svart toalett, med bänkskiva i kvarts
Sortera efter:
Budget
Sortera efter:Populärt i dag
61 - 80 av 399 foton
Artikel 1 av 3
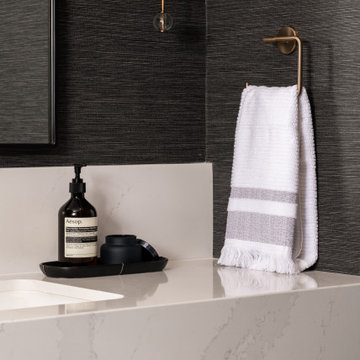
This powder bathroom has a bright white quartz countertop with gray veins for an elevated design.
Exempel på ett litet modernt vit vitt toalett, med öppna hyllor, svarta väggar, klinkergolv i porslin, ett undermonterad handfat, bänkskiva i kvarts och beiget golv
Exempel på ett litet modernt vit vitt toalett, med öppna hyllor, svarta väggar, klinkergolv i porslin, ett undermonterad handfat, bänkskiva i kvarts och beiget golv
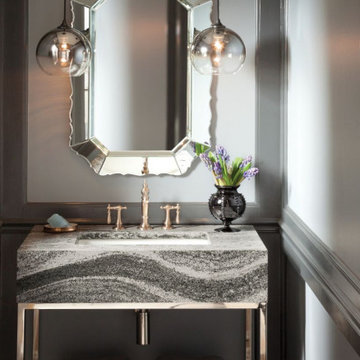
CAMBRIA QUARTZ SURFACE: Vanity top and apron front.
Roxwell presents elegant serpentine swaths of gray dappled with white, black, and charcoal flecks, and a hint of sparkle to create the striking effect of a refined granular texture.
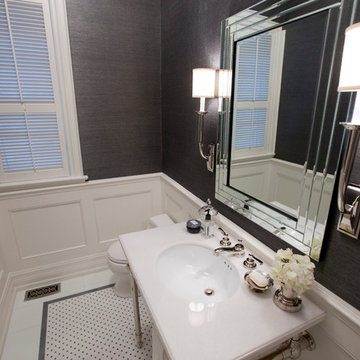
Foto på ett mellanstort funkis toalett, med grå väggar, klinkergolv i porslin, ett undermonterad handfat, bänkskiva i kvarts och flerfärgat golv

This project features a six-foot addition on the back of the home, allowing us to open up the kitchen and family room for this young and active family. These spaces were redesigned to accommodate a large open kitchen, featuring cabinets in a beautiful sage color, that opens onto the dining area and family room. Natural stone countertops add texture to the space without dominating the room.
The powder room footprint stayed the same, but new cabinetry, mirrors, and fixtures compliment the bold wallpaper, making this space surprising and fun, like a piece of statement jewelry in the middle of the home.
The kid's bathroom is youthful while still being able to age with the children. An ombre pink and white floor tile is complimented by a greenish/blue vanity and a coordinating shower niche accent tile. White walls and gold fixtures complete the space.
The primary bathroom is more sophisticated but still colorful and full of life. The wood-style chevron floor tiles anchor the room while more light and airy tones of white, blue, and cream finish the rest of the space. The freestanding tub and large shower make this the perfect retreat after a long day.
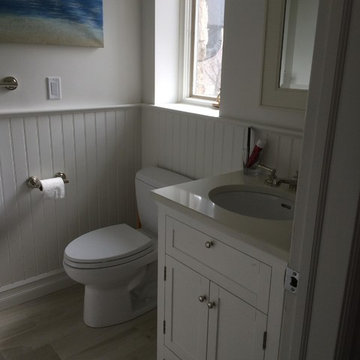
Kids bath vanity and toilet
Exempel på ett mellanstort klassiskt toalett, med vita väggar, skåp i shakerstil, vita skåp, ett undermonterad handfat, bänkskiva i kvarts, en toalettstol med hel cisternkåpa, vit kakel, porslinskakel, klinkergolv i porslin och brunt golv
Exempel på ett mellanstort klassiskt toalett, med vita väggar, skåp i shakerstil, vita skåp, ett undermonterad handfat, bänkskiva i kvarts, en toalettstol med hel cisternkåpa, vit kakel, porslinskakel, klinkergolv i porslin och brunt golv

Powder Bath, Sink, Faucet, Wallpaper, accessories, floral, vanity, modern, contemporary, lighting, sconce, mirror, tile, backsplash, rug, countertop, quartz, black, pattern, texture

Idéer för att renovera ett stort funkis grå grått toalett, med öppna hyllor, skåp i mellenmörkt trä, en vägghängd toalettstol, svart och vit kakel, kakel i småsten, terrazzogolv, ett nedsänkt handfat, bänkskiva i kvarts och svart golv

Bild på ett litet funkis grön grönt toalett, med grå skåp, en toalettstol med hel cisternkåpa, grå kakel, vita väggar, ett undermonterad handfat, bänkskiva i kvarts och beiget golv
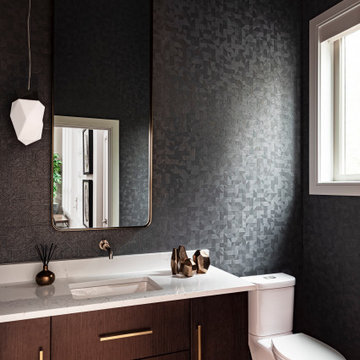
Modern inredning av ett flerfärgad flerfärgat toalett, med släta luckor, skåp i mellenmörkt trä, en toalettstol med separat cisternkåpa, grå väggar, mellanmörkt trägolv, ett undermonterad handfat, bänkskiva i kvarts och brunt golv
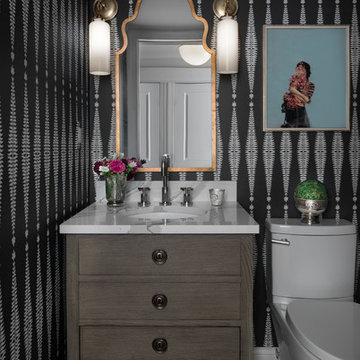
Designed by Desiree Dutcher
Construction by Roger Dutcher
Photography by Beth Singer
Inspiration för små klassiska vitt toaletter, med möbel-liknande, grå skåp, en toalettstol med separat cisternkåpa, vit kakel, vita väggar, marmorgolv, ett undermonterad handfat, bänkskiva i kvarts och brunt golv
Inspiration för små klassiska vitt toaletter, med möbel-liknande, grå skåp, en toalettstol med separat cisternkåpa, vit kakel, vita väggar, marmorgolv, ett undermonterad handfat, bänkskiva i kvarts och brunt golv
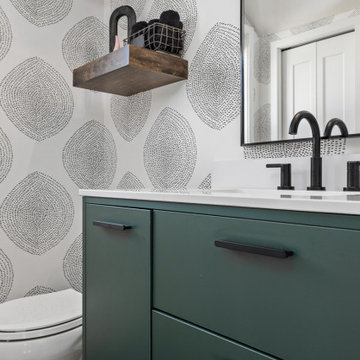
Instead of being builder grade, these clients wanted to stand out so we did some wallpaper that resembles tree trunks, and a little pop of green with the vanity all with transitional fixtures.
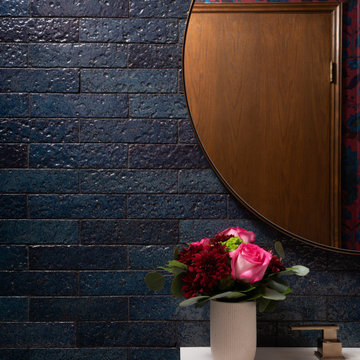
Idéer för att renovera ett litet eklektiskt vit vitt toalett, med skåp i shakerstil, vita skåp, en toalettstol med hel cisternkåpa, blå kakel, rosa väggar, mellanmörkt trägolv, ett undermonterad handfat, bänkskiva i kvarts, brunt golv och perrakottakakel
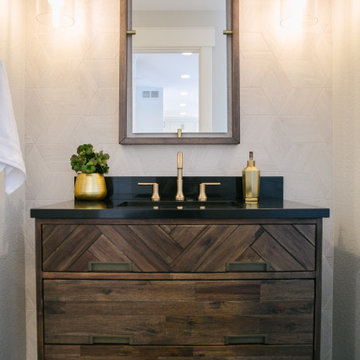
The powder room is a wonderful play on textures. We used a neutral palette with contrasting tones to create dramatic moments in this little space with accents of brushed gold.
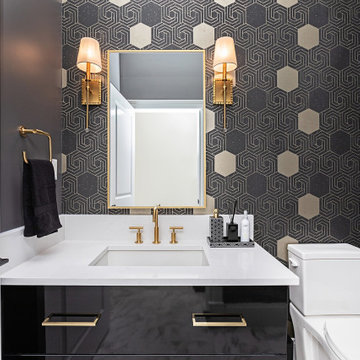
Moody powder room, Glossy black cabinets and elegant gold accents.
Bild på ett mellanstort vit vitt toalett, med släta luckor, svarta skåp, en toalettstol med separat cisternkåpa och bänkskiva i kvarts
Bild på ett mellanstort vit vitt toalett, med släta luckor, svarta skåp, en toalettstol med separat cisternkåpa och bänkskiva i kvarts

This incredible Homes By Us showhome is a classic beauty. The large oak kitchen boasts a waterfall island, and a beautiful hoodfan with custom quartz backsplash and ledge. The living room has a sense of grandeur with high ceilings and an oak panelled fireplace. A black and glass screen detail give the office a sense of separation while still being part of the open concept. The stair handrail seems simple, but was a custom design with turned tapered spindles to give an organic softness to the home. The bedrooms are all unique. The girls room is especially fun with the “lets go girls!” sign, and has an eclectic fun styling throughout. The cozy and dramatic theatre room in the basement is a great place for any family to watch a movie. A central space for entertaining at the basement bar makes this basement an entertaining dream. There is a room for everyone in this home, and we love the overall aesthetic! We definitely have home envy with this project!
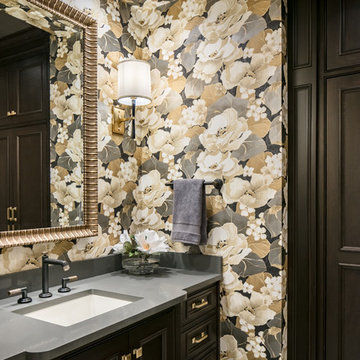
The owners of this beautiful Johnson County home wanted to refresh their main level powder room as well as create a new space for storing outdoor clothes and shoes.
Arlene Ladegaard and the Design Connection, Inc. team assisted with the transformation in this space with two distinct purposes as part of a much larger project on the first floor remodel in their home.
The knockout floral wallpaper in the powder room is the big wow! The homeowners also requested a large floor to ceiling cabinet for the storage area. To enhance the allure of this small space, the design team installed a Java-finish custom vanity with quartz countertops and high-end plumbing fixtures and sconces. Design Connection, Inc. provided; custom-cabinets, wallpaper, plumbing fixtures, a handmade custom mirror from a local company, lighting fixtures, installation of all materials and project management.
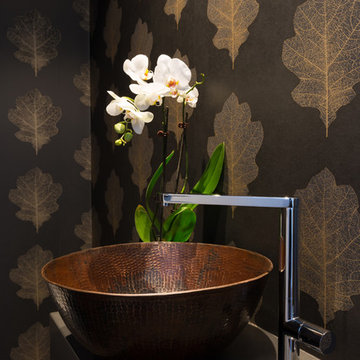
Photography - Mark Scowen
Idéer för ett mellanstort modernt toalett, med grå skåp, en toalettstol med hel cisternkåpa, svarta väggar, klinkergolv i porslin, ett fristående handfat, bänkskiva i kvarts och svart golv
Idéer för ett mellanstort modernt toalett, med grå skåp, en toalettstol med hel cisternkåpa, svarta väggar, klinkergolv i porslin, ett fristående handfat, bänkskiva i kvarts och svart golv
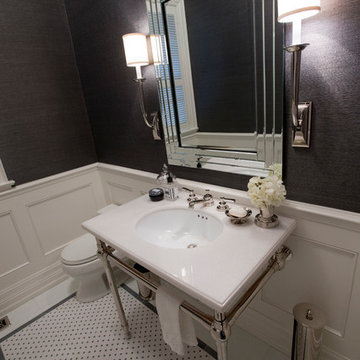
Idéer för ett mellanstort modernt toalett, med grå väggar, klinkergolv i porslin, ett undermonterad handfat, bänkskiva i kvarts och flerfärgat golv

Guest Bath
Divine Design Center
Photography by Keitaro Yoshioka
Modern inredning av ett mellanstort grå grått toalett, med släta luckor, vita skåp, en toalettstol med hel cisternkåpa, blå kakel, glaskakel, blå väggar, skiffergolv, ett undermonterad handfat, bänkskiva i kvarts och flerfärgat golv
Modern inredning av ett mellanstort grå grått toalett, med släta luckor, vita skåp, en toalettstol med hel cisternkåpa, blå kakel, glaskakel, blå väggar, skiffergolv, ett undermonterad handfat, bänkskiva i kvarts och flerfärgat golv
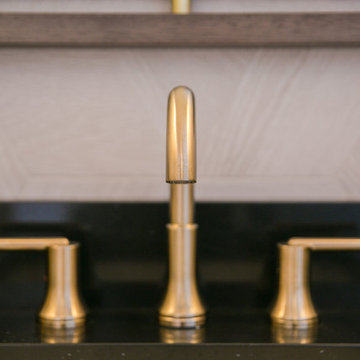
Our clients had just recently closed on their new house in Stapleton and were excited to transform it into their perfect forever home. They wanted to remodel the entire first floor to create a more open floor plan and develop a smoother flow through the house that better fit the needs of their family. The original layout consisted of several small rooms that just weren’t very functional, so we decided to remove the walls that were breaking up the space and restructure the first floor to create a wonderfully open feel.
After removing the existing walls, we rearranged their spaces to give them an office at the front of the house, a large living room, and a large dining room that connects seamlessly with the kitchen. We also wanted to center the foyer in the home and allow more light to travel through the first floor, so we replaced their existing doors with beautiful custom sliding doors to the back yard and a gorgeous walnut door with side lights to greet guests at the front of their home.
Living Room
Our clients wanted a living room that could accommodate an inviting sectional, a baby grand piano, and plenty of space for family game nights. So, we transformed what had been a small office and sitting room into a large open living room with custom wood columns. We wanted to avoid making the home feel too vast and monumental, so we designed custom beams and columns to define spaces and to make the house feel like a home. Aesthetically we wanted their home to be soft and inviting, so we utilized a neutral color palette with occasional accents of muted blues and greens.
Dining Room
Our clients were also looking for a large dining room that was open to the rest of the home and perfect for big family gatherings. So, we removed what had been a small family room and eat-in dining area to create a spacious dining room with a fireplace and bar. We added custom cabinetry to the bar area with open shelving for displaying and designed a custom surround for their fireplace that ties in with the wood work we designed for their living room. We brought in the tones and materiality from the kitchen to unite the spaces and added a mixed metal light fixture to bring the space together
Kitchen
We wanted the kitchen to be a real show stopper and carry through the calm muted tones we were utilizing throughout their home. We reoriented the kitchen to allow for a big beautiful custom island and to give us the opportunity for a focal wall with cooktop and range hood. Their custom island was perfectly complimented with a dramatic quartz counter top and oversized pendants making it the real center of their home. Since they enter the kitchen first when coming from their detached garage, we included a small mud-room area right by the back door to catch everyone’s coats and shoes as they come in. We also created a new walk-in pantry with plenty of open storage and a fun chalkboard door for writing notes, recipes, and grocery lists.
Office
We transformed the original dining room into a handsome office at the front of the house. We designed custom walnut built-ins to house all of their books, and added glass french doors to give them a bit of privacy without making the space too closed off. We painted the room a deep muted blue to create a glimpse of rich color through the french doors
Powder Room
The powder room is a wonderful play on textures. We used a neutral palette with contrasting tones to create dramatic moments in this little space with accents of brushed gold.
Master Bathroom
The existing master bathroom had an awkward layout and outdated finishes, so we redesigned the space to create a clean layout with a dream worthy shower. We continued to use neutral tones that tie in with the rest of the home, but had fun playing with tile textures and patterns to create an eye-catching vanity. The wood-look tile planks along the floor provide a soft backdrop for their new free-standing bathtub and contrast beautifully with the deep ash finish on the cabinetry.
399 foton på svart toalett, med bänkskiva i kvarts
4