485 foton på svart toalett, med brunt golv
Sortera efter:
Budget
Sortera efter:Populärt i dag
1 - 20 av 485 foton
Artikel 1 av 3

Powder room with a punch! Handmade green subway tile is laid in a herringbone pattern for this feature wall. The other three walls received a gorgeous gold metallic print wallcovering. A brass and marble sink with all brass fittings provide the perfect contrast to the green tile backdrop. Walnut wood flooring
Photo: Stephen Allen

These homeowners came to us to renovate a number of areas of their home. In their formal powder bath they wanted a sophisticated polished room that was elegant and custom in design. The formal powder was designed around stunning marble and gold wall tile with a custom starburst layout coming from behind the center of the birds nest round brass mirror. A white floating quartz countertop houses a vessel bowl sink and vessel bowl height faucet in polished nickel, wood panel and molding’s were painted black with a gold leaf detail which carried over to the ceiling for the WOW.

Photography by Laura Hull.
Exempel på ett stort klassiskt vit vitt toalett, med öppna hyllor, en toalettstol med hel cisternkåpa, blå väggar, mörkt trägolv, ett konsol handfat, marmorbänkskiva och brunt golv
Exempel på ett stort klassiskt vit vitt toalett, med öppna hyllor, en toalettstol med hel cisternkåpa, blå väggar, mörkt trägolv, ett konsol handfat, marmorbänkskiva och brunt golv
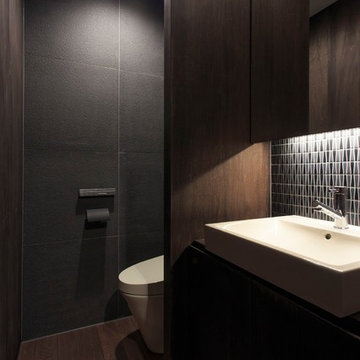
中庭のある切妻の家 写真:宮本卓也
Foto på ett orientaliskt toalett, med släta luckor, skåp i mörkt trä, grå väggar, mörkt trägolv, ett fristående handfat och brunt golv
Foto på ett orientaliskt toalett, med släta luckor, skåp i mörkt trä, grå väggar, mörkt trägolv, ett fristående handfat och brunt golv

Foto på ett litet vintage toalett, med blå väggar, ett konsol handfat och brunt golv
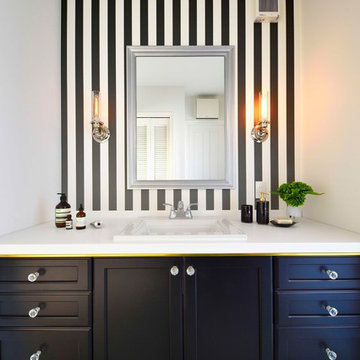
Inspiration för ett vintage toalett, med luckor med infälld panel, svarta skåp, vita väggar, ett nedsänkt handfat och brunt golv

Mike Kaskel
Exempel på ett litet klassiskt toalett, med en toalettstol med separat cisternkåpa, flerfärgade väggar, mörkt trägolv, ett konsol handfat och brunt golv
Exempel på ett litet klassiskt toalett, med en toalettstol med separat cisternkåpa, flerfärgade väggar, mörkt trägolv, ett konsol handfat och brunt golv

Idéer för att renovera ett litet vintage grå grått toalett, med släta luckor, skåp i mörkt trä, orange väggar, mörkt trägolv, ett fristående handfat och brunt golv

Small powder bathroom with floral purple wallpaper and an eclectic mirror.
Bild på ett litet vintage toalett, med lila väggar, mörkt trägolv, ett piedestal handfat och brunt golv
Bild på ett litet vintage toalett, med lila väggar, mörkt trägolv, ett piedestal handfat och brunt golv

Download our free ebook, Creating the Ideal Kitchen. DOWNLOAD NOW
The homeowners built their traditional Colonial style home 17 years’ ago. It was in great shape but needed some updating. Over the years, their taste had drifted into a more contemporary realm, and they wanted our help to bridge the gap between traditional and modern.
We decided the layout of the kitchen worked well in the space and the cabinets were in good shape, so we opted to do a refresh with the kitchen. The original kitchen had blond maple cabinets and granite countertops. This was also a great opportunity to make some updates to the functionality that they were hoping to accomplish.
After re-finishing all the first floor wood floors with a gray stain, which helped to remove some of the red tones from the red oak, we painted the cabinetry Benjamin Moore “Repose Gray” a very soft light gray. The new countertops are hardworking quartz, and the waterfall countertop to the left of the sink gives a bit of the contemporary flavor.
We reworked the refrigerator wall to create more pantry storage and eliminated the double oven in favor of a single oven and a steam oven. The existing cooktop was replaced with a new range paired with a Venetian plaster hood above. The glossy finish from the hood is echoed in the pendant lights. A touch of gold in the lighting and hardware adds some contrast to the gray and white. A theme we repeated down to the smallest detail illustrated by the Jason Wu faucet by Brizo with its similar touches of white and gold (the arrival of which we eagerly awaited for months due to ripples in the supply chain – but worth it!).
The original breakfast room was pleasant enough with its windows looking into the backyard. Now with its colorful window treatments, new blue chairs and sculptural light fixture, this space flows seamlessly into the kitchen and gives more of a punch to the space.
The original butler’s pantry was functional but was also starting to show its age. The new space was inspired by a wallpaper selection that our client had set aside as a possibility for a future project. It worked perfectly with our pallet and gave a fun eclectic vibe to this functional space. We eliminated some upper cabinets in favor of open shelving and painted the cabinetry in a high gloss finish, added a beautiful quartzite countertop and some statement lighting. The new room is anything but cookie cutter.
Next the mudroom. You can see a peek of the mudroom across the way from the butler’s pantry which got a facelift with new paint, tile floor, lighting and hardware. Simple updates but a dramatic change! The first floor powder room got the glam treatment with its own update of wainscoting, wallpaper, console sink, fixtures and artwork. A great little introduction to what’s to come in the rest of the home.
The whole first floor now flows together in a cohesive pallet of green and blue, reflects the homeowner’s desire for a more modern aesthetic, and feels like a thoughtful and intentional evolution. Our clients were wonderful to work with! Their style meshed perfectly with our brand aesthetic which created the opportunity for wonderful things to happen. We know they will enjoy their remodel for many years to come!
Photography by Margaret Rajic Photography

Exempel på ett litet klassiskt toalett, med en toalettstol med separat cisternkåpa, blå väggar, mellanmörkt trägolv, ett piedestal handfat och brunt golv
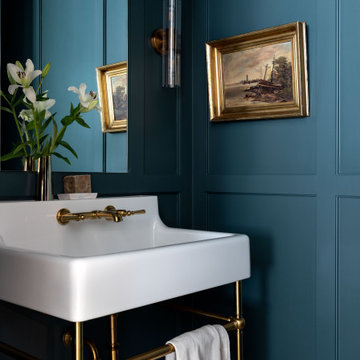
Inspiration för stora klassiska toaletter, med blå väggar, ljust trägolv, ett konsol handfat och brunt golv
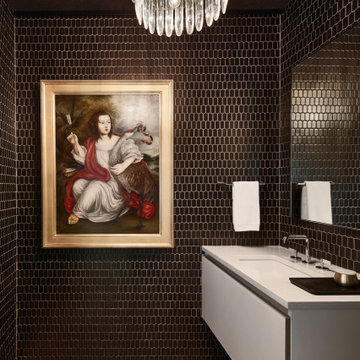
Idéer för ett litet modernt vit toalett, med släta luckor, vita skåp, ett undermonterad handfat, svart kakel, mosaik och brunt golv

Bild på ett funkis brun brunt toalett, med en toalettstol med hel cisternkåpa, svart kakel, ett nedsänkt handfat, träbänkskiva, brunt golv och öppna hyllor

Modern inredning av ett toalett, med grå kakel, vita väggar, mellanmörkt trägolv, ett väggmonterat handfat och brunt golv
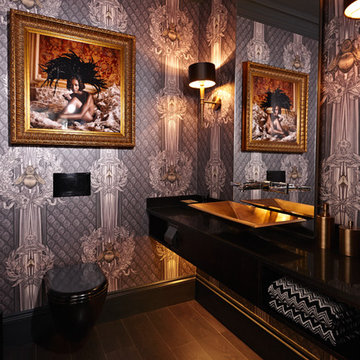
Idéer för funkis svart toaletter, med flerfärgade väggar, ett nedsänkt handfat, en vägghängd toalettstol, mörkt trägolv och brunt golv

Inredning av ett klassiskt stort toalett, med blå väggar, ljust trägolv, ett konsol handfat och brunt golv

Inspiration för ett litet eklektiskt vit vitt toalett, med skåp i shakerstil, vita skåp, en toalettstol med hel cisternkåpa, blå kakel, rosa väggar, mellanmörkt trägolv, ett undermonterad handfat, bänkskiva i kvarts, brunt golv och perrakottakakel

Idéer för små vintage vitt toaletter, med skåp i shakerstil, skåp i ljust trä, en toalettstol med separat cisternkåpa, svarta väggar, ljust trägolv, ett undermonterad handfat, marmorbänkskiva och brunt golv
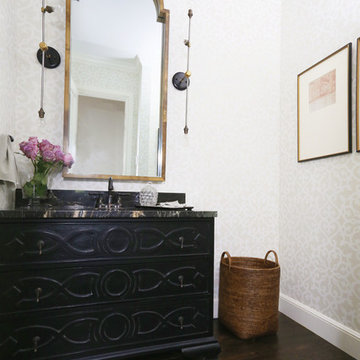
Fully remodeled home in Tulsa, Oklahoma.
Bild på ett vintage svart svart toalett, med möbel-liknande, svarta skåp, granitbänkskiva och brunt golv
Bild på ett vintage svart svart toalett, med möbel-liknande, svarta skåp, granitbänkskiva och brunt golv
485 foton på svart toalett, med brunt golv
1