530 foton på svart toalett, med ett fristående handfat
Sortera efter:
Budget
Sortera efter:Populärt i dag
221 - 240 av 530 foton
Artikel 1 av 3
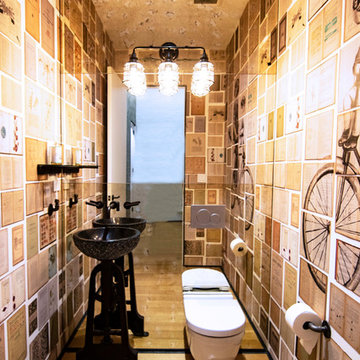
photos by Pedro Marti
This large light-filled open loft in the Tribeca neighborhood of New York City was purchased by a growing family to make into their family home. The loft, previously a lighting showroom, had been converted for residential use with the standard amenities but was entirely open and therefore needed to be reconfigured. One of the best attributes of this particular loft is its extremely large windows situated on all four sides due to the locations of neighboring buildings. This unusual condition allowed much of the rear of the space to be divided into 3 bedrooms/3 bathrooms, all of which had ample windows. The kitchen and the utilities were moved to the center of the space as they did not require as much natural lighting, leaving the entire front of the loft as an open dining/living area. The overall space was given a more modern feel while emphasizing it’s industrial character. The original tin ceiling was preserved throughout the loft with all new lighting run in orderly conduit beneath it, much of which is exposed light bulbs. In a play on the ceiling material the main wall opposite the kitchen was clad in unfinished, distressed tin panels creating a focal point in the home. Traditional baseboards and door casings were thrown out in lieu of blackened steel angle throughout the loft. Blackened steel was also used in combination with glass panels to create an enclosure for the office at the end of the main corridor; this allowed the light from the large window in the office to pass though while creating a private yet open space to work. The master suite features a large open bath with a sculptural freestanding tub all clad in a serene beige tile that has the feel of concrete. The kids bath is a fun play of large cobalt blue hexagon tile on the floor and rear wall of the tub juxtaposed with a bright white subway tile on the remaining walls. The kitchen features a long wall of floor to ceiling white and navy cabinetry with an adjacent 15 foot island of which half is a table for casual dining. Other interesting features of the loft are the industrial ladder up to the small elevated play area in the living room, the navy cabinetry and antique mirror clad dining niche, and the wallpapered powder room with antique mirror and blackened steel accessories.
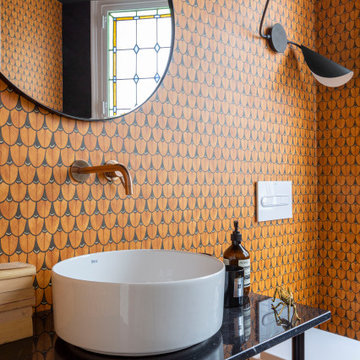
Bild på ett mellanstort funkis svart svart toalett, med öppna hyllor, svarta skåp, en vägghängd toalettstol, orange väggar och ett fristående handfat
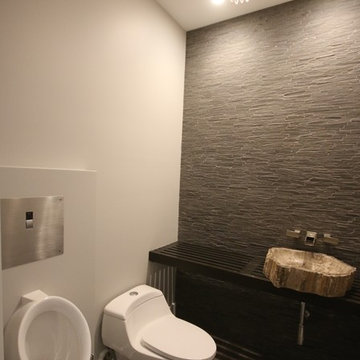
Inspiration för ett funkis svart svart toalett, med en toalettstol med hel cisternkåpa, stenkakel, vita väggar, klinkergolv i porslin, träbänkskiva, grått golv och ett fristående handfat
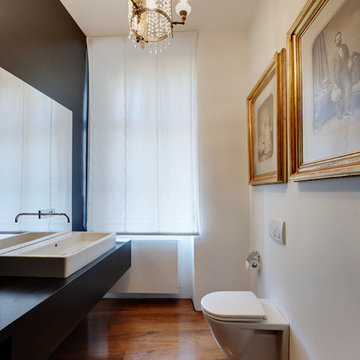
Jürgen Eheim
Idéer för ett modernt svart toalett, med en vägghängd toalettstol, vita väggar, mellanmörkt trägolv och ett fristående handfat
Idéer för ett modernt svart toalett, med en vägghängd toalettstol, vita väggar, mellanmörkt trägolv och ett fristående handfat
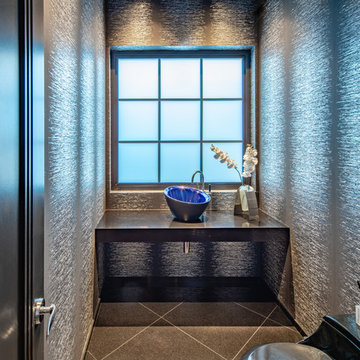
So simple and stunning! The vanity is made up only of a 3" thick floating marble slab suspended between the 2 walls of the powder bath. Decorative plumbing trim hides the exposed inner workings. The centerpiece is the cobalt blue vessel sink centered in front of the window.

Photo by:Satoshi Shigeta
Modern inredning av ett stort svart svart toalett, med möbel-liknande, bruna skåp, beige väggar, marmorgolv, ett fristående handfat, bänkskiva i kvarts och brunt golv
Modern inredning av ett stort svart svart toalett, med möbel-liknande, bruna skåp, beige väggar, marmorgolv, ett fristående handfat, bänkskiva i kvarts och brunt golv
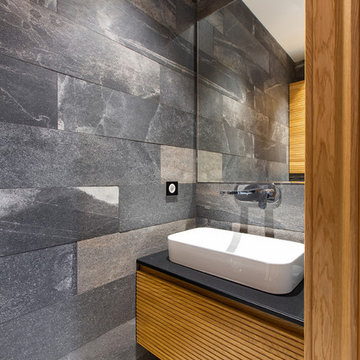
Inredning av ett minimalistiskt litet svart svart toalett, med skåp i mellenmörkt trä, en vägghängd toalettstol, svart kakel, porslinskakel, svarta väggar, klinkergolv i porslin, bänkskiva i kvarts, vitt golv och ett fristående handfat
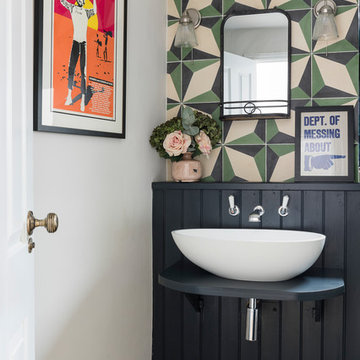
Exempel på ett eklektiskt svart svart toalett, med flerfärgade väggar, ett fristående handfat och brunt golv
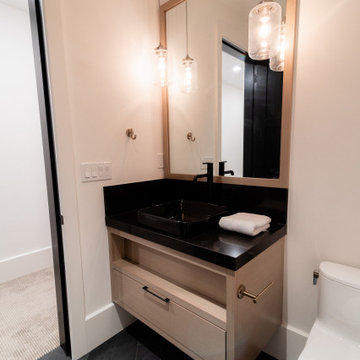
Modern inredning av ett litet svart svart toalett, med släta luckor, beige skåp, en toalettstol med hel cisternkåpa, vita väggar, skiffergolv, ett fristående handfat, bänkskiva i kvartsit och svart golv
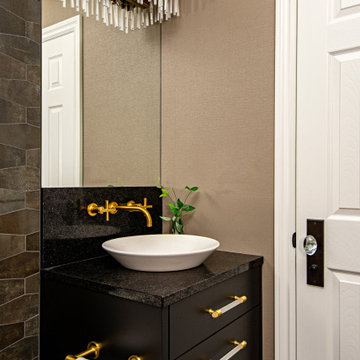
This powder room is small but mighty! The industrial style tiles contrasted with brushed gold fixtures and luxurious wallpaper is such a bold and cool contrast. A vessel sink and Chanel art elevate this space. This space resonates as rich and glamorous, perfect space to 'wow' your guests.
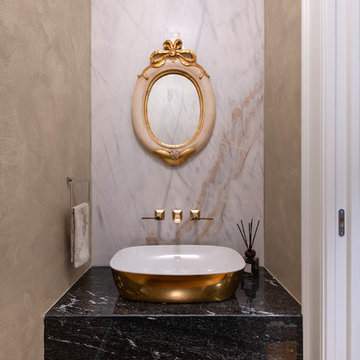
| Foto di Filippo Vinardi
Exempel på ett litet klassiskt svart svart toalett, med öppna hyllor, svarta skåp, en vägghängd toalettstol, vit kakel, marmorkakel, vita väggar, mörkt trägolv, ett fristående handfat, marmorbänkskiva och brunt golv
Exempel på ett litet klassiskt svart svart toalett, med öppna hyllor, svarta skåp, en vägghängd toalettstol, vit kakel, marmorkakel, vita väggar, mörkt trägolv, ett fristående handfat, marmorbänkskiva och brunt golv
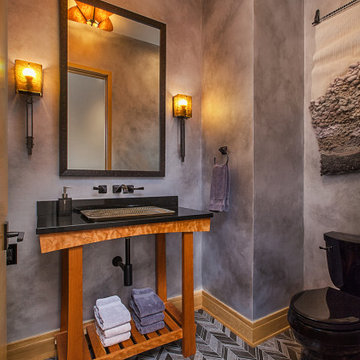
A custom made vanity is the centerpiece of this stunning powder room. Design and Construction by Meadowlark Design + Build. Photography by Jeff Garland.
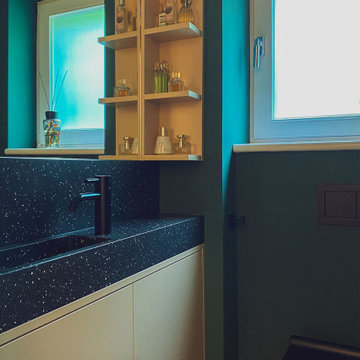
Idéer för att renovera ett litet funkis svart svart toalett, med släta luckor, en vägghängd toalettstol, gröna väggar, mellanmörkt trägolv, ett fristående handfat och bänkskiva i akrylsten
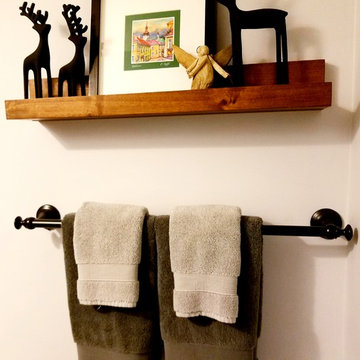
Small rustic powder room with custom wood vanity from Etsy and hammered copper vessel sink. Single handle faucet, mirror, light fixture and towel rods are oil rubbed bronze. Flooring is gray wood look porcelain plank.
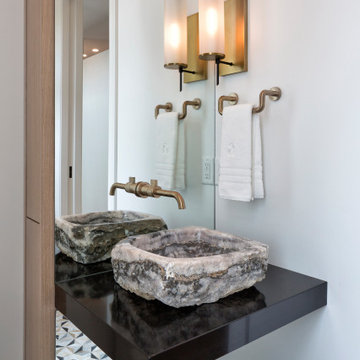
Idéer för funkis svart toaletter, med vita väggar, ett fristående handfat och flerfärgat golv
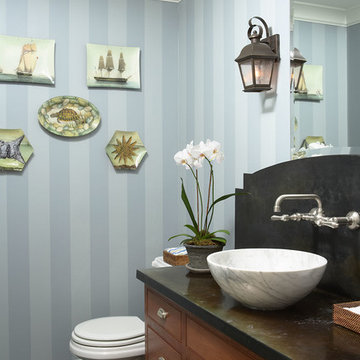
Idéer för ett klassiskt svart toalett, med ett fristående handfat, marmorbänkskiva, svart golv, luckor med profilerade fronter, skåp i mellenmörkt trä och blå väggar

Idéer för att renovera ett mellanstort eklektiskt svart svart toalett, med ett fristående handfat, släta luckor, grå skåp, granitbänkskiva, mosaik, flerfärgade väggar och mellanmörkt trägolv
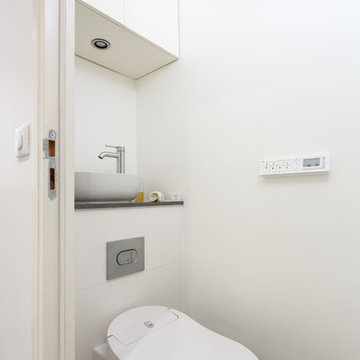
Des tonalités neutres et des matières nobles ont été minutieusement sélectionnées pour ce projet de rénovation. Côté déco, les lignes sont pures et légères. Un lieu de méditation idéal qui allie fonctionnalité, clarté et confort !
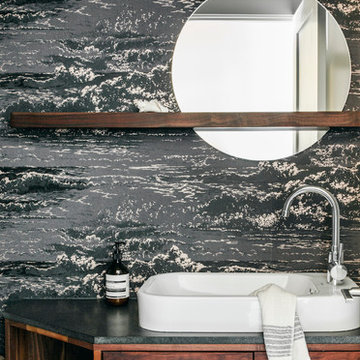
Photography by Aubrie Pick
Foto på ett litet funkis svart toalett, med släta luckor, skåp i mellenmörkt trä, ett fristående handfat, blå väggar och granitbänkskiva
Foto på ett litet funkis svart toalett, med släta luckor, skåp i mellenmörkt trä, ett fristående handfat, blå väggar och granitbänkskiva
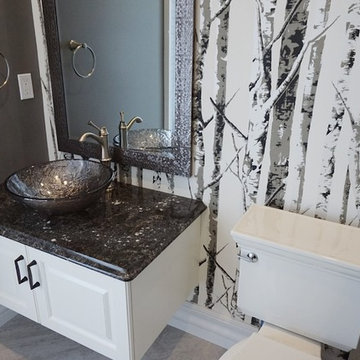
Inspiration för ett mellanstort funkis svart svart toalett, med skåp i shakerstil, vita skåp, en toalettstol med separat cisternkåpa, grå väggar, klinkergolv i porslin, ett fristående handfat, bänkskiva i kvarts och grått golv
530 foton på svart toalett, med ett fristående handfat
12