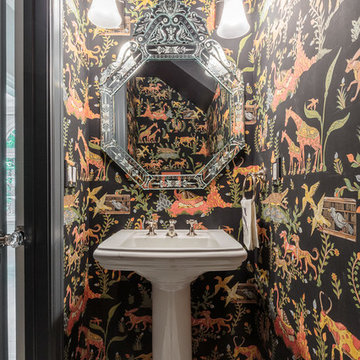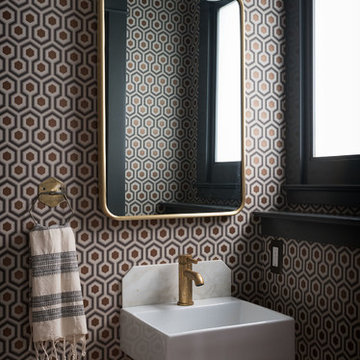352 foton på svart toalett, med flerfärgade väggar
Sortera efter:
Budget
Sortera efter:Populärt i dag
41 - 60 av 352 foton
Artikel 1 av 3
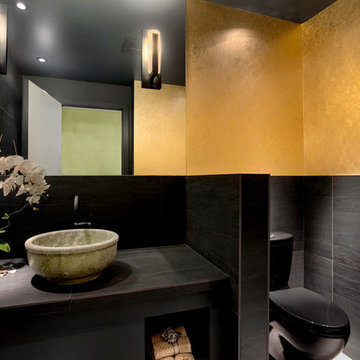
Powder Room.
Exempel på ett mellanstort modernt svart svart toalett, med svarta skåp, svart kakel, porslinskakel, flerfärgade väggar, klinkergolv i porslin, ett fristående handfat, kaklad bänkskiva och svart golv
Exempel på ett mellanstort modernt svart svart toalett, med svarta skåp, svart kakel, porslinskakel, flerfärgade väggar, klinkergolv i porslin, ett fristående handfat, kaklad bänkskiva och svart golv
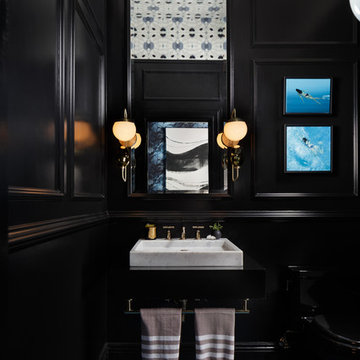
Photo: Christopher Stark
Inredning av ett klassiskt toalett, med en toalettstol med separat cisternkåpa, flerfärgade väggar, ett väggmonterat handfat och blått golv
Inredning av ett klassiskt toalett, med en toalettstol med separat cisternkåpa, flerfärgade väggar, ett väggmonterat handfat och blått golv
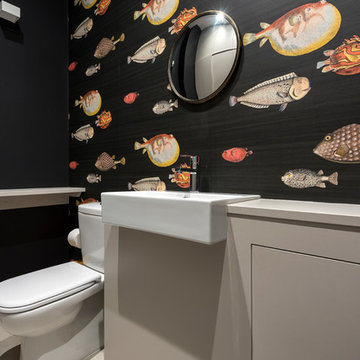
Photo Credit - Luke Casserly
Inredning av ett exotiskt toalett, med grå skåp, en toalettstol med separat cisternkåpa, flerfärgade väggar och ett väggmonterat handfat
Inredning av ett exotiskt toalett, med grå skåp, en toalettstol med separat cisternkåpa, flerfärgade väggar och ett väggmonterat handfat
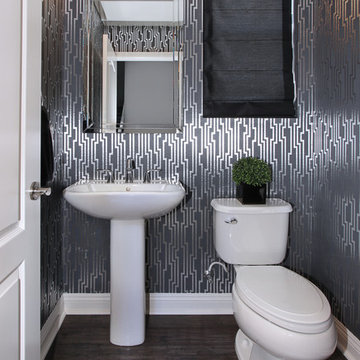
27 Diamonds is an interior design company in Orange County, CA. We take pride in delivering beautiful living spaces that reflect the tastes and lifestyles of our clients. Unlike most companies who charge hourly, most of our design packages are offered at a flat-rate, affordable price. Visit our website for more information.
All furniture can be custom made to your specifications and shipped anywhere in the US (excluding Alaska and Hawaii). Contact us for more information.

Photo: Drew Callahan
Idéer för ett stort klassiskt toalett, med möbel-liknande, svarta skåp, flerfärgade väggar, svart kakel, mosaikgolv, ett undermonterad handfat och marmorbänkskiva
Idéer för ett stort klassiskt toalett, med möbel-liknande, svarta skåp, flerfärgade väggar, svart kakel, mosaikgolv, ett undermonterad handfat och marmorbänkskiva

This jewel of a powder room started with our homeowner's obsession with William Morris "Strawberry Thief" wallpaper. After assessing the Feng Shui, we discovered that this bathroom was in her Wealth area. So, we really went to town! Glam, luxury, and extravagance were the watchwords. We added her grandmother's antique mirror, brass fixtures, a brick floor, and voila! A small but mighty powder room.

Well, we chose to go wild in this room which was all designed around the sink that was found in a lea market in Baku, Azerbaijan.
Foto på ett litet eklektiskt grön toalett, med gröna skåp, en toalettstol med separat cisternkåpa, vit kakel, keramikplattor, flerfärgade väggar, cementgolv, marmorbänkskiva och flerfärgat golv
Foto på ett litet eklektiskt grön toalett, med gröna skåp, en toalettstol med separat cisternkåpa, vit kakel, keramikplattor, flerfärgade väggar, cementgolv, marmorbänkskiva och flerfärgat golv
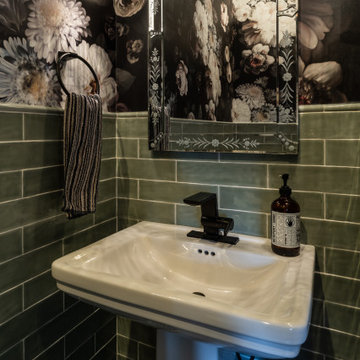
A powder room is the perfect place to go bold. This powder room features floral wallpaper (A Street Prints Moonlit Black Floral Wall Mural) above green subway tile.
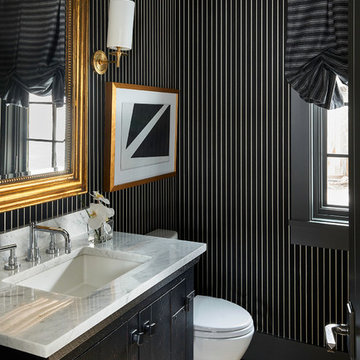
Bild på ett vintage vit vitt toalett, med möbel-liknande, svarta skåp, flerfärgade väggar, ljust trägolv och ett undermonterad handfat
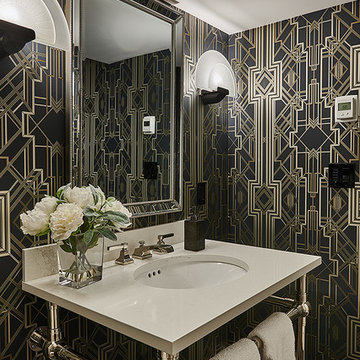
Joshua Lawrence Studios
Klassisk inredning av ett litet toalett, med flerfärgade väggar, ett konsol handfat och brunt golv
Klassisk inredning av ett litet toalett, med flerfärgade väggar, ett konsol handfat och brunt golv
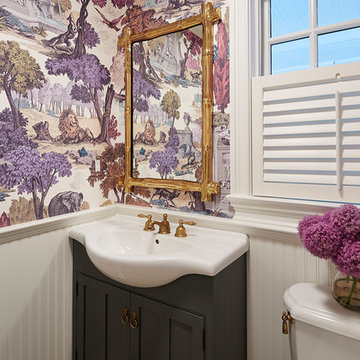
Martha O'Hara Interiors, Interior Design & Photo Styling | Corey Gaffer Photography
Please Note: All “related,” “similar,” and “sponsored” products tagged or listed by Houzz are not actual products pictured. They have not been approved by Martha O’Hara Interiors nor any of the professionals credited. For information about our work, please contact design@oharainteriors.com.

Thomas Dalhoff
Bild på ett litet vintage toalett, med ett konsol handfat, flerfärgade väggar och mosaikgolv
Bild på ett litet vintage toalett, med ett konsol handfat, flerfärgade väggar och mosaikgolv

Download our free ebook, Creating the Ideal Kitchen. DOWNLOAD NOW
The homeowners built their traditional Colonial style home 17 years’ ago. It was in great shape but needed some updating. Over the years, their taste had drifted into a more contemporary realm, and they wanted our help to bridge the gap between traditional and modern.
We decided the layout of the kitchen worked well in the space and the cabinets were in good shape, so we opted to do a refresh with the kitchen. The original kitchen had blond maple cabinets and granite countertops. This was also a great opportunity to make some updates to the functionality that they were hoping to accomplish.
After re-finishing all the first floor wood floors with a gray stain, which helped to remove some of the red tones from the red oak, we painted the cabinetry Benjamin Moore “Repose Gray” a very soft light gray. The new countertops are hardworking quartz, and the waterfall countertop to the left of the sink gives a bit of the contemporary flavor.
We reworked the refrigerator wall to create more pantry storage and eliminated the double oven in favor of a single oven and a steam oven. The existing cooktop was replaced with a new range paired with a Venetian plaster hood above. The glossy finish from the hood is echoed in the pendant lights. A touch of gold in the lighting and hardware adds some contrast to the gray and white. A theme we repeated down to the smallest detail illustrated by the Jason Wu faucet by Brizo with its similar touches of white and gold (the arrival of which we eagerly awaited for months due to ripples in the supply chain – but worth it!).
The original breakfast room was pleasant enough with its windows looking into the backyard. Now with its colorful window treatments, new blue chairs and sculptural light fixture, this space flows seamlessly into the kitchen and gives more of a punch to the space.
The original butler’s pantry was functional but was also starting to show its age. The new space was inspired by a wallpaper selection that our client had set aside as a possibility for a future project. It worked perfectly with our pallet and gave a fun eclectic vibe to this functional space. We eliminated some upper cabinets in favor of open shelving and painted the cabinetry in a high gloss finish, added a beautiful quartzite countertop and some statement lighting. The new room is anything but cookie cutter.
Next the mudroom. You can see a peek of the mudroom across the way from the butler’s pantry which got a facelift with new paint, tile floor, lighting and hardware. Simple updates but a dramatic change! The first floor powder room got the glam treatment with its own update of wainscoting, wallpaper, console sink, fixtures and artwork. A great little introduction to what’s to come in the rest of the home.
The whole first floor now flows together in a cohesive pallet of green and blue, reflects the homeowner’s desire for a more modern aesthetic, and feels like a thoughtful and intentional evolution. Our clients were wonderful to work with! Their style meshed perfectly with our brand aesthetic which created the opportunity for wonderful things to happen. We know they will enjoy their remodel for many years to come!
Photography by Margaret Rajic Photography

Download our free ebook, Creating the Ideal Kitchen. DOWNLOAD NOW
This family from Wheaton was ready to remodel their kitchen, dining room and powder room. The project didn’t call for any structural or space planning changes but the makeover still had a massive impact on their home. The homeowners wanted to change their dated 1990’s brown speckled granite and light maple kitchen. They liked the welcoming feeling they got from the wood and warm tones in their current kitchen, but this style clashed with their vision of a deVOL type kitchen, a London-based furniture company. Their inspiration came from the country homes of the UK that mix the warmth of traditional detail with clean lines and modern updates.
To create their vision, we started with all new framed cabinets with a modified overlay painted in beautiful, understated colors. Our clients were adamant about “no white cabinets.” Instead we used an oyster color for the perimeter and a custom color match to a specific shade of green chosen by the homeowner. The use of a simple color pallet reduces the visual noise and allows the space to feel open and welcoming. We also painted the trim above the cabinets the same color to make the cabinets look taller. The room trim was painted a bright clean white to match the ceiling.
In true English fashion our clients are not coffee drinkers, but they LOVE tea. We created a tea station for them where they can prepare and serve tea. We added plenty of glass to showcase their tea mugs and adapted the cabinetry below to accommodate storage for their tea items. Function is also key for the English kitchen and the homeowners. They requested a deep farmhouse sink and a cabinet devoted to their heavy mixer because they bake a lot. We then got rid of the stovetop on the island and wall oven and replaced both of them with a range located against the far wall. This gives them plenty of space on the island to roll out dough and prepare any number of baked goods. We then removed the bifold pantry doors and created custom built-ins with plenty of usable storage for all their cooking and baking needs.
The client wanted a big change to the dining room but still wanted to use their own furniture and rug. We installed a toile-like wallpaper on the top half of the room and supported it with white wainscot paneling. We also changed out the light fixture, showing us once again that small changes can have a big impact.
As the final touch, we also re-did the powder room to be in line with the rest of the first floor. We had the new vanity painted in the same oyster color as the kitchen cabinets and then covered the walls in a whimsical patterned wallpaper. Although the homeowners like subtle neutral colors they were willing to go a bit bold in the powder room for something unexpected. For more design inspiration go to: www.kitchenstudio-ge.com

Idéer för att renovera ett litet vintage toalett, med en toalettstol med separat cisternkåpa, flerfärgade väggar, ett väggmonterat handfat och flerfärgat golv
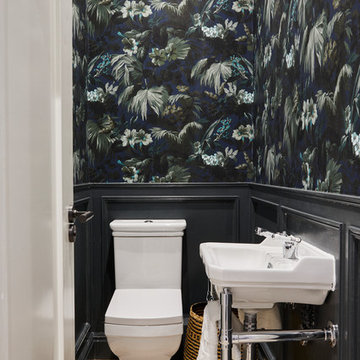
house of hackney wall paper at our recent project in chiswick
Foto på ett vintage toalett, med flerfärgade väggar, ett konsol handfat och beiget golv
Foto på ett vintage toalett, med flerfärgade väggar, ett konsol handfat och beiget golv
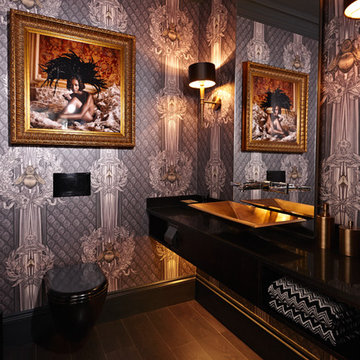
Idéer för funkis svart toaletter, med flerfärgade väggar, ett nedsänkt handfat, en vägghängd toalettstol, mörkt trägolv och brunt golv

Klassisk inredning av ett svart svart toalett, med skåp i shakerstil, skåp i mörkt trä, flerfärgade väggar, ljust trägolv, ett undermonterad handfat och grått golv
352 foton på svart toalett, med flerfärgade väggar
3
