29 foton på svart toalett, med glaskakel
Sortera efter:
Budget
Sortera efter:Populärt i dag
1 - 20 av 29 foton
Artikel 1 av 3

This project began with an entire penthouse floor of open raw space which the clients had the opportunity to section off the piece that suited them the best for their needs and desires. As the design firm on the space, LK Design was intricately involved in determining the borders of the space and the way the floor plan would be laid out. Taking advantage of the southwest corner of the floor, we were able to incorporate three large balconies, tremendous views, excellent light and a layout that was open and spacious. There is a large master suite with two large dressing rooms/closets, two additional bedrooms, one and a half additional bathrooms, an office space, hearth room and media room, as well as the large kitchen with oversized island, butler's pantry and large open living room. The clients are not traditional in their taste at all, but going completely modern with simple finishes and furnishings was not their style either. What was produced is a very contemporary space with a lot of visual excitement. Every room has its own distinct aura and yet the whole space flows seamlessly. From the arched cloud structure that floats over the dining room table to the cathedral type ceiling box over the kitchen island to the barrel ceiling in the master bedroom, LK Design created many features that are unique and help define each space. At the same time, the open living space is tied together with stone columns and built-in cabinetry which are repeated throughout that space. Comfort, luxury and beauty were the key factors in selecting furnishings for the clients. The goal was to provide furniture that complimented the space without fighting it.

A jewel box.
Idéer för ett litet modernt svart toalett, med svarta skåp, en toalettstol med hel cisternkåpa, vit kakel, glaskakel, grå väggar, ljust trägolv, ett integrerad handfat, marmorbänkskiva och grått golv
Idéer för ett litet modernt svart toalett, med svarta skåp, en toalettstol med hel cisternkåpa, vit kakel, glaskakel, grå väggar, ljust trägolv, ett integrerad handfat, marmorbänkskiva och grått golv
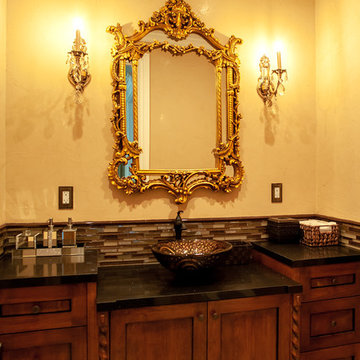
Alon Toker
Foto på ett mellanstort medelhavsstil svart toalett, med skåp i shakerstil, skåp i mörkt trä, en toalettstol med hel cisternkåpa, brun kakel, glaskakel, beige väggar, kalkstensgolv, ett fristående handfat, granitbänkskiva och beiget golv
Foto på ett mellanstort medelhavsstil svart toalett, med skåp i shakerstil, skåp i mörkt trä, en toalettstol med hel cisternkåpa, brun kakel, glaskakel, beige väggar, kalkstensgolv, ett fristående handfat, granitbänkskiva och beiget golv
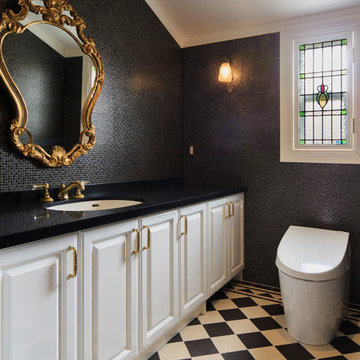
Annie's Style
Inspiration för stora klassiska svart toaletter, med luckor med upphöjd panel, vita skåp, en toalettstol med hel cisternkåpa, svart kakel, vit kakel, glaskakel, svarta väggar, klinkergolv i keramik och ett undermonterad handfat
Inspiration för stora klassiska svart toaletter, med luckor med upphöjd panel, vita skåp, en toalettstol med hel cisternkåpa, svart kakel, vit kakel, glaskakel, svarta väggar, klinkergolv i keramik och ett undermonterad handfat

Klassisk inredning av ett litet svart svart toalett, med möbel-liknande, bruna skåp, en toalettstol med hel cisternkåpa, blå kakel, glaskakel, vita väggar, marmorgolv, ett integrerad handfat, bänkskiva i kalksten och blått golv
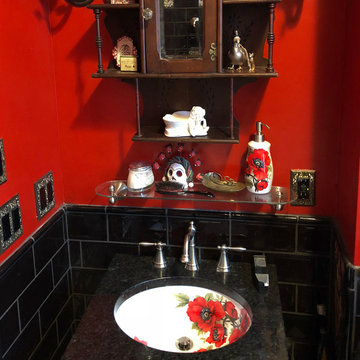
Customer photo of their Oriental Poppies painted sink in a totally 'gothed-out' bathroom. It's got red wallsk black counter and subway tiels and some great antique accessories. We also made the customer the matching soap dispenser in the poppies design. By Decorated Bathroom. Customer photo.
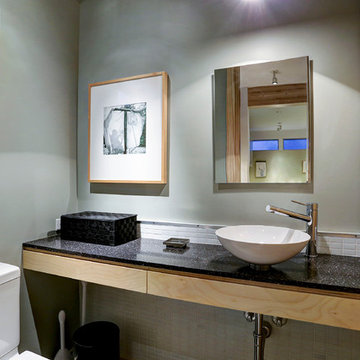
This project is a conversion of the Architect's AIA Award-recognized studio into a live/work residence. An additional 725 sf allowed the project to completely in-fill an urban building site in a mixed residential/commercial neighborhood while accommodating a private courtyard and pool.
Very few modifications were needed to the original studio building to convert the space available to a kitchen and dining space on the first floor and a bedroom, bath and home office on the second floor. The east-side addition includes a butler's pantry, powder room, living room, patio and pool on the first floor and a master suite on the second.
The original finishes of metal and concrete were expanded to include concrete masonry and stucco. The masonry now extends from the living space into the outdoor courtyard, creating the illusion that the courtyard is an actual extension of the house.
The previous studio and the current live/work home have been on multiple AIA and RDA home tours during its various phases.
TK Images, Houston
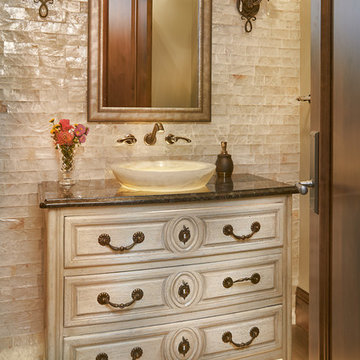
Inredning av ett klassiskt mellanstort svart svart toalett, med möbel-liknande, vita skåp, vit kakel, glaskakel, mellanmörkt trägolv, granitbänkskiva och brunt golv
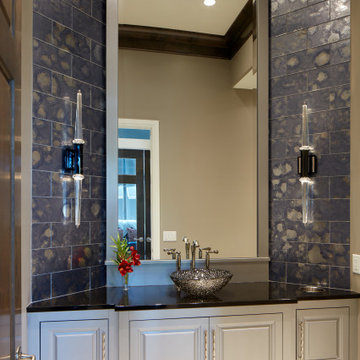
Inspiration för mellanstora klassiska svart toaletter, med luckor med upphöjd panel, vita skåp, blå kakel, glaskakel, klinkergolv i porslin, ett piedestal handfat, granitbänkskiva och vitt golv
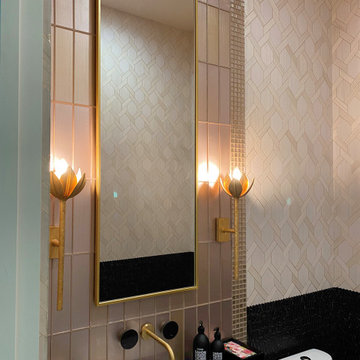
Wallcovering: Phillip Jeffries - Yacht Club II, Glass Tile: Everstone, Laser Mosaic Gem Glass, Vanity: Palmer Industries - Decorative Collar Brass Console, Black Marble Top, Wall sconces - Julie Neill Alberto- Antique Gold Leaf Finish, Dal Tile - Statuette Picket Fence Glass Mosaic - Night Shade
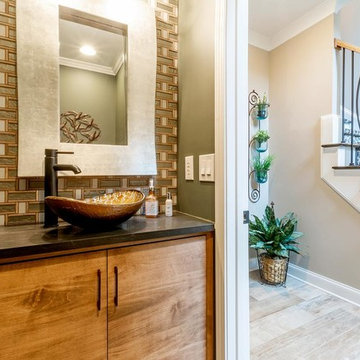
Bild på ett litet 50 tals svart svart toalett, med släta luckor, skåp i mellenmörkt trä, en toalettstol med hel cisternkåpa, flerfärgad kakel, glaskakel, gröna väggar, klinkergolv i keramik, ett fristående handfat, bänkskiva i kvarts och beiget golv
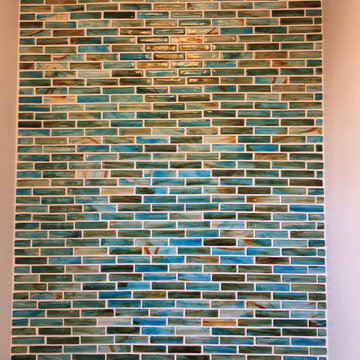
Powder room with corner sink, tile wainscot, and full height mosaic tile accent wall
Maritim inredning av ett litet svart svart toalett, med luckor med glaspanel, vita skåp, en toalettstol med separat cisternkåpa, blå kakel, glaskakel, svarta väggar, klinkergolv i porslin, ett piedestal handfat, bänkskiva i täljsten och beiget golv
Maritim inredning av ett litet svart svart toalett, med luckor med glaspanel, vita skåp, en toalettstol med separat cisternkåpa, blå kakel, glaskakel, svarta väggar, klinkergolv i porslin, ett piedestal handfat, bänkskiva i täljsten och beiget golv
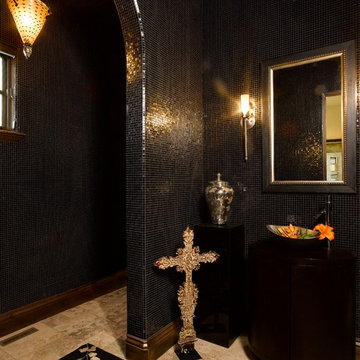
Photography by Ron Ruscio
Exempel på ett stort modernt svart svart toalett, med möbel-liknande, svarta skåp, svart kakel, glaskakel, svarta väggar, kalkstensgolv, ett fristående handfat, träbänkskiva och beiget golv
Exempel på ett stort modernt svart svart toalett, med möbel-liknande, svarta skåp, svart kakel, glaskakel, svarta väggar, kalkstensgolv, ett fristående handfat, träbänkskiva och beiget golv
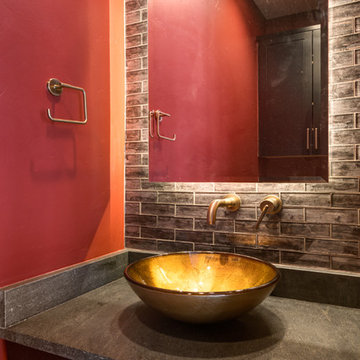
Powder bath in Mountain Modern Contemporary home in Steamboat Springs, Colorado, Ski Town USA built by Amaron Folkestad General Contractors Steamboats Builder www.AmaronBuilders.com
Apex Architecture
Photos by Dan Tullos Mountain Home Photography
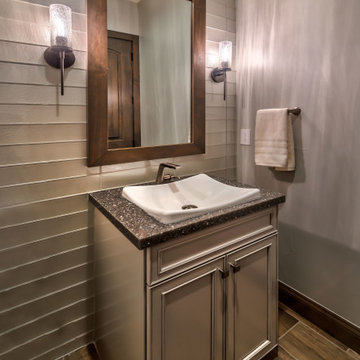
Inspiration för små eklektiska svart toaletter, med skåp i slitet trä, grå kakel, glaskakel, grå väggar, klinkergolv i keramik, ett integrerad handfat, granitbänkskiva och brunt golv
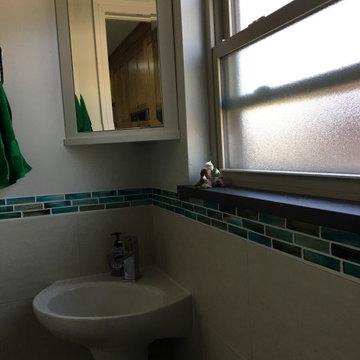
Powder room with corner sink, tile wainscot, and full height mosaic tile accent wall
Inspiration för små maritima svart toaletter, med luckor med glaspanel, vita skåp, en toalettstol med separat cisternkåpa, blå kakel, glaskakel, svarta väggar, klinkergolv i porslin, ett piedestal handfat, bänkskiva i täljsten och beiget golv
Inspiration för små maritima svart toaletter, med luckor med glaspanel, vita skåp, en toalettstol med separat cisternkåpa, blå kakel, glaskakel, svarta väggar, klinkergolv i porslin, ett piedestal handfat, bänkskiva i täljsten och beiget golv

This modern bathroom, featuring an integrated vanity, emanates a soothing atmosphere. The calming ambiance is accentuated by the choice of tiles, creating a harmonious and tranquil environment. The thoughtful design elements contribute to a contemporary and serene bathroom space.
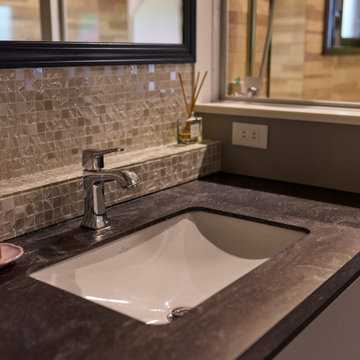
造作の洗面台。リブモアではタイルの色をどれにしますか、といった愚問はいたしません。お客様のイメージを的確に表現できるからこそインテリアデザインのプロであると自負しています。
Foto på ett mellanstort vintage svart toalett, med grå skåp, en toalettstol med hel cisternkåpa, svart och vit kakel och glaskakel
Foto på ett mellanstort vintage svart toalett, med grå skåp, en toalettstol med hel cisternkåpa, svart och vit kakel och glaskakel
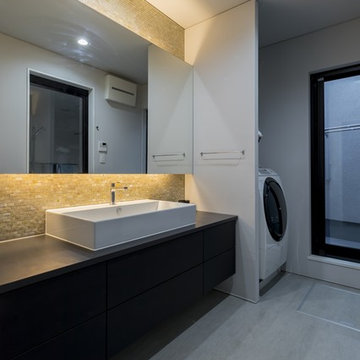
Exempel på ett modernt svart svart toalett, med luckor med profilerade fronter, svarta skåp, beige kakel, glaskakel, vita väggar, linoleumgolv, ett nedsänkt handfat och grått golv
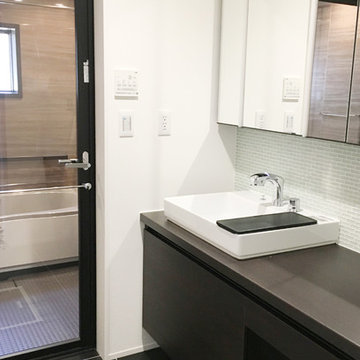
爽やかなガラス質の壁面タイルが印象的なサニタリーです。
Bild på ett stort funkis svart svart toalett, med luckor med profilerade fronter, glaskakel, ett nedsänkt handfat och svart golv
Bild på ett stort funkis svart svart toalett, med luckor med profilerade fronter, glaskakel, ett nedsänkt handfat och svart golv
29 foton på svart toalett, med glaskakel
1