486 foton på svart toalett, med släta luckor
Sortera efter:
Budget
Sortera efter:Populärt i dag
81 - 100 av 486 foton
Artikel 1 av 3
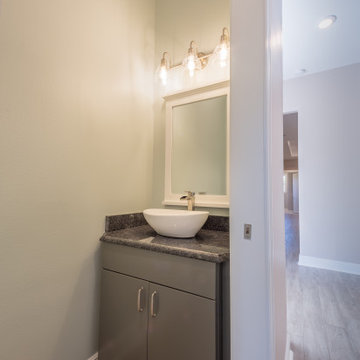
Custom powder room with a vessel sink and granite countertops.
Idéer för att renovera ett litet vintage svart svart toalett, med släta luckor, gröna skåp, en toalettstol med hel cisternkåpa, grå väggar, klinkergolv i porslin, ett fristående handfat, granitbänkskiva och brunt golv
Idéer för att renovera ett litet vintage svart svart toalett, med släta luckor, gröna skåp, en toalettstol med hel cisternkåpa, grå väggar, klinkergolv i porslin, ett fristående handfat, granitbänkskiva och brunt golv
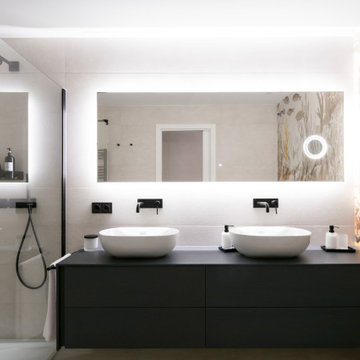
En el aseo comun, decidimos crear un foco arriesgado con un papel pintado de estilo marítimo, con esos toques vitales en amarillo y que nos daba un punto distinto al espacio.
Coordinado con los toques negros de los mecanismos, los grifos o el mueble, este baño se convirtió en protagonista absoluto.
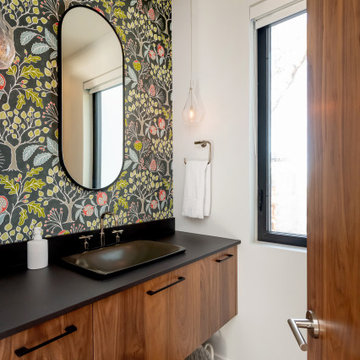
Modern inredning av ett mellanstort svart svart toalett, med släta luckor, skåp i mellenmörkt trä, en toalettstol med hel cisternkåpa, vita väggar, klinkergolv i porslin, ett fristående handfat, bänkskiva i kvarts och svart golv
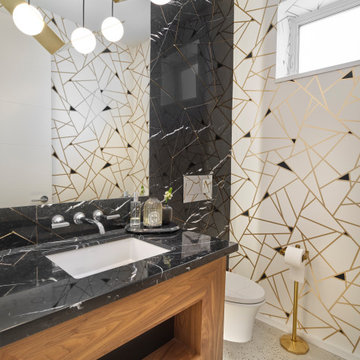
black quartz, concrete floor, geometric wallpaper, clerestory window, walnut vanity
Inredning av ett modernt litet svart svart toalett, med släta luckor, bänkskiva i kvarts, skåp i mellenmörkt trä, flerfärgade väggar, betonggolv, ett undermonterad handfat och grått golv
Inredning av ett modernt litet svart svart toalett, med släta luckor, bänkskiva i kvarts, skåp i mellenmörkt trä, flerfärgade väggar, betonggolv, ett undermonterad handfat och grått golv
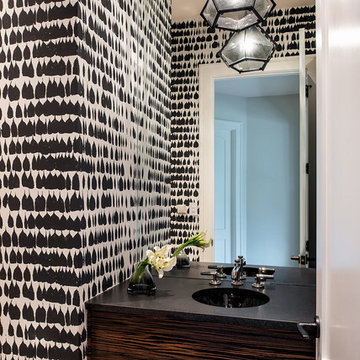
Interior Design by Sandra Meyers Interiors, Photo by Maxine Schnitzer
Exempel på ett mellanstort klassiskt svart svart toalett, med släta luckor, skåp i mörkt trä, granitbänkskiva och flerfärgade väggar
Exempel på ett mellanstort klassiskt svart svart toalett, med släta luckor, skåp i mörkt trä, granitbänkskiva och flerfärgade väggar

Powder Room remodeled and designed by OSSI Design. One of our project at Tarzana, CA.
Idéer för funkis svart toaletter, med släta luckor, svarta skåp, svarta väggar, ljust trägolv, ett integrerad handfat, marmorbänkskiva och beiget golv
Idéer för funkis svart toaletter, med släta luckor, svarta skåp, svarta väggar, ljust trägolv, ett integrerad handfat, marmorbänkskiva och beiget golv
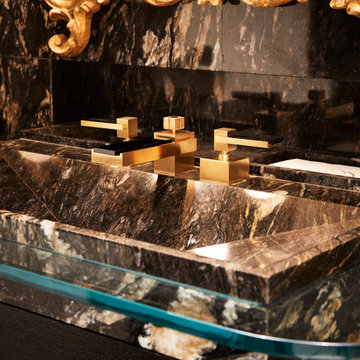
A custom vanity with an integrated stone sink and glass surround. Wallpaper paneled walls conceal storage. Antique mirror and sconces. Sherle Wagner faucets feature genuine semi precious black onyx elements.

Perched high above the Islington Golf course, on a quiet cul-de-sac, this contemporary residential home is all about bringing the outdoor surroundings in. In keeping with the French style, a metal and slate mansard roofline dominates the façade, while inside, an open concept main floor split across three elevations, is punctuated by reclaimed rough hewn fir beams and a herringbone dark walnut floor. The elegant kitchen includes Calacatta marble countertops, Wolf range, SubZero glass paned refrigerator, open walnut shelving, blue/black cabinetry with hand forged bronze hardware and a larder with a SubZero freezer, wine fridge and even a dog bed. The emphasis on wood detailing continues with Pella fir windows framing a full view of the canopy of trees that hang over the golf course and back of the house. This project included a full reimagining of the backyard landscaping and features the use of Thermory decking and a refurbished in-ground pool surrounded by dark Eramosa limestone. Design elements include the use of three species of wood, warm metals, various marbles, bespoke lighting fixtures and Canadian art as a focal point within each space. The main walnut waterfall staircase features a custom hand forged metal railing with tuning fork spindles. The end result is a nod to the elegance of French Country, mixed with the modern day requirements of a family of four and two dogs!
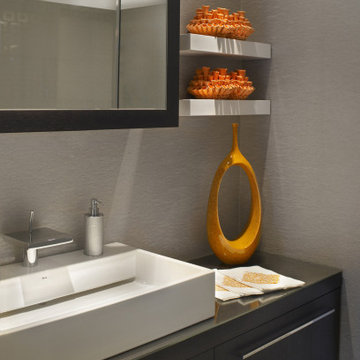
Powder Room
Inspiration för mellanstora moderna svart toaletter, med släta luckor, svarta skåp, en toalettstol med hel cisternkåpa, grå kakel, porslinskakel, grå väggar, klinkergolv i porslin, ett avlångt handfat, bänkskiva i akrylsten och grått golv
Inspiration för mellanstora moderna svart toaletter, med släta luckor, svarta skåp, en toalettstol med hel cisternkåpa, grå kakel, porslinskakel, grå väggar, klinkergolv i porslin, ett avlångt handfat, bänkskiva i akrylsten och grått golv
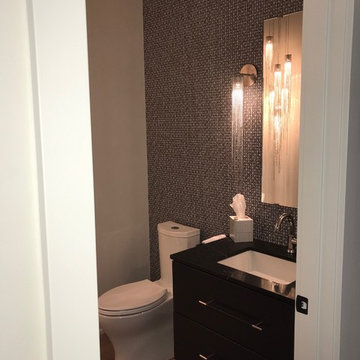
Idéer för ett litet modernt svart toalett, med släta luckor, svarta skåp, en toalettstol med separat cisternkåpa, svart och vit kakel, flerfärgade väggar, ljust trägolv, ett undermonterad handfat, marmorbänkskiva och beiget golv
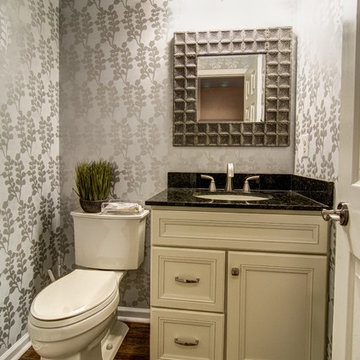
Exempel på ett litet klassiskt svart svart toalett, med ett undermonterad handfat, släta luckor, granitbänkskiva, en toalettstol med separat cisternkåpa, grå väggar, mörkt trägolv och beige skåp
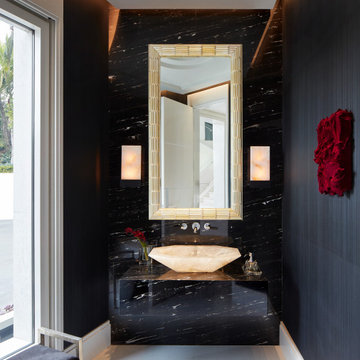
Exempel på ett stort modernt svart svart toalett, med släta luckor, svarta skåp, svart kakel, svarta väggar, ett fristående handfat och grått golv

Guest powder room with LED rim lighting and dark stone accents with additional lighting under the floating vanity.
Bild på ett mellanstort funkis svart svart toalett, med släta luckor, skåp i ljust trä, en vägghängd toalettstol, svart kakel, marmorkakel, vita väggar, kalkstensgolv, ett undermonterad handfat, marmorbänkskiva och vitt golv
Bild på ett mellanstort funkis svart svart toalett, med släta luckor, skåp i ljust trä, en vägghängd toalettstol, svart kakel, marmorkakel, vita väggar, kalkstensgolv, ett undermonterad handfat, marmorbänkskiva och vitt golv

Klassisk inredning av ett litet svart svart toalett, med svarta skåp, svarta väggar, klinkergolv i porslin, marmorbänkskiva, svart golv, släta luckor, en toalettstol med separat cisternkåpa, grå kakel, porslinskakel och ett undermonterad handfat

Idéer för att renovera ett litet funkis svart svart toalett, med släta luckor, bruna skåp, en toalettstol med hel cisternkåpa, grå kakel, mosaik, bruna väggar, ljust trägolv, ett fristående handfat, bänkskiva i kvarts och beiget golv
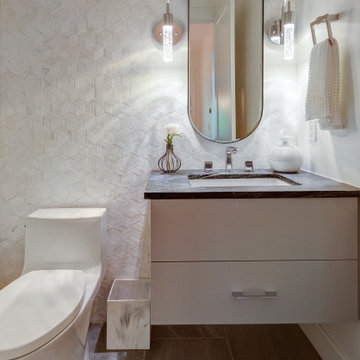
How do you bring a small space to the next level? Tile all the way up to the ceiling! This 3 dimensional, marble tile bounces off the wall and gives the space the wow it desires. It compliments the soapstone vanity top and the floating, custom vanity but neither get ignored.
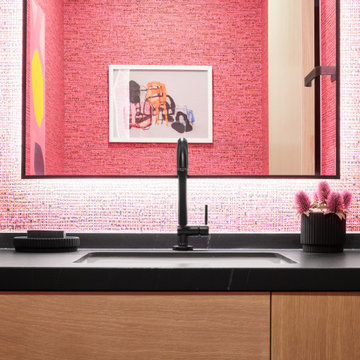
Inredning av ett modernt litet svart svart toalett, med släta luckor, skåp i ljust trä, rosa väggar, ett undermonterad handfat och bänkskiva i kvarts

Our clients had just recently closed on their new house in Stapleton and were excited to transform it into their perfect forever home. They wanted to remodel the entire first floor to create a more open floor plan and develop a smoother flow through the house that better fit the needs of their family. The original layout consisted of several small rooms that just weren’t very functional, so we decided to remove the walls that were breaking up the space and restructure the first floor to create a wonderfully open feel.
After removing the existing walls, we rearranged their spaces to give them an office at the front of the house, a large living room, and a large dining room that connects seamlessly with the kitchen. We also wanted to center the foyer in the home and allow more light to travel through the first floor, so we replaced their existing doors with beautiful custom sliding doors to the back yard and a gorgeous walnut door with side lights to greet guests at the front of their home.
Living Room
Our clients wanted a living room that could accommodate an inviting sectional, a baby grand piano, and plenty of space for family game nights. So, we transformed what had been a small office and sitting room into a large open living room with custom wood columns. We wanted to avoid making the home feel too vast and monumental, so we designed custom beams and columns to define spaces and to make the house feel like a home. Aesthetically we wanted their home to be soft and inviting, so we utilized a neutral color palette with occasional accents of muted blues and greens.
Dining Room
Our clients were also looking for a large dining room that was open to the rest of the home and perfect for big family gatherings. So, we removed what had been a small family room and eat-in dining area to create a spacious dining room with a fireplace and bar. We added custom cabinetry to the bar area with open shelving for displaying and designed a custom surround for their fireplace that ties in with the wood work we designed for their living room. We brought in the tones and materiality from the kitchen to unite the spaces and added a mixed metal light fixture to bring the space together
Kitchen
We wanted the kitchen to be a real show stopper and carry through the calm muted tones we were utilizing throughout their home. We reoriented the kitchen to allow for a big beautiful custom island and to give us the opportunity for a focal wall with cooktop and range hood. Their custom island was perfectly complimented with a dramatic quartz counter top and oversized pendants making it the real center of their home. Since they enter the kitchen first when coming from their detached garage, we included a small mud-room area right by the back door to catch everyone’s coats and shoes as they come in. We also created a new walk-in pantry with plenty of open storage and a fun chalkboard door for writing notes, recipes, and grocery lists.
Office
We transformed the original dining room into a handsome office at the front of the house. We designed custom walnut built-ins to house all of their books, and added glass french doors to give them a bit of privacy without making the space too closed off. We painted the room a deep muted blue to create a glimpse of rich color through the french doors
Powder Room
The powder room is a wonderful play on textures. We used a neutral palette with contrasting tones to create dramatic moments in this little space with accents of brushed gold.
Master Bathroom
The existing master bathroom had an awkward layout and outdated finishes, so we redesigned the space to create a clean layout with a dream worthy shower. We continued to use neutral tones that tie in with the rest of the home, but had fun playing with tile textures and patterns to create an eye-catching vanity. The wood-look tile planks along the floor provide a soft backdrop for their new free-standing bathtub and contrast beautifully with the deep ash finish on the cabinetry.
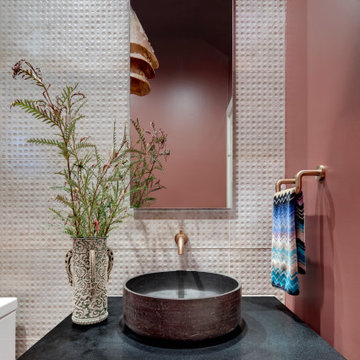
Idéer för små eklektiska svart toaletter, med släta luckor, skåp i mellenmörkt trä, en toalettstol med hel cisternkåpa, beige kakel, porslinskakel, röda väggar, mellanmörkt trägolv, ett fristående handfat och granitbänkskiva

Авторы проекта: Ведран Бркич, Лидия Бркич и Анна Гармаш
Фотограф: Сергей Красюк
Inspiration för ett litet funkis svart svart toalett, med släta luckor, svarta skåp, grå kakel, marmorkakel, marmorgolv, marmorbänkskiva, beiget golv och ett fristående handfat
Inspiration för ett litet funkis svart svart toalett, med släta luckor, svarta skåp, grå kakel, marmorkakel, marmorgolv, marmorbänkskiva, beiget golv och ett fristående handfat
486 foton på svart toalett, med släta luckor
5