333 foton på svart toalett
Sortera efter:
Budget
Sortera efter:Populärt i dag
81 - 100 av 333 foton
Artikel 1 av 3
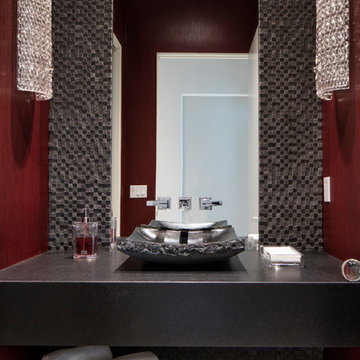
Uneek Image
Idéer för att renovera ett stort funkis toalett, med brun kakel, röda väggar, klinkergolv i porslin, ett fristående handfat och bänkskiva i kvarts
Idéer för att renovera ett stort funkis toalett, med brun kakel, röda väggar, klinkergolv i porslin, ett fristående handfat och bänkskiva i kvarts
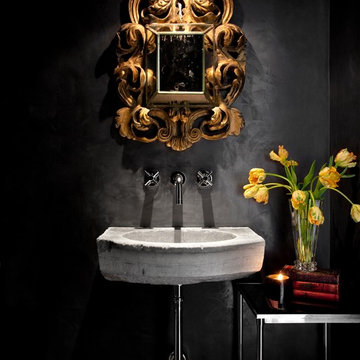
Ryann Ford
Inspiration för medelhavsstil toaletter, med ett väggmonterat handfat och svarta väggar
Inspiration för medelhavsstil toaletter, med ett väggmonterat handfat och svarta väggar
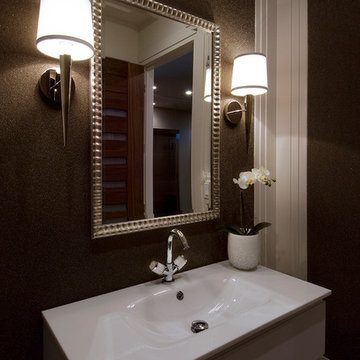
Jewel Box Powder Bath. Glass beaded wallpaper with a custom molding concept. White glass vanity top and white leather vanity from Macral Designs. Barbara Barry wall sconces.
Photos by Sunshine Divis
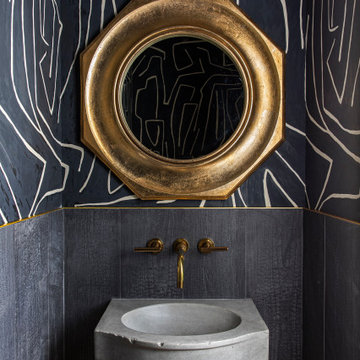
Inredning av ett klassiskt litet grå grått toalett, med öppna hyllor, svart kakel, stenkakel, svarta väggar, ljust trägolv och ett väggmonterat handfat
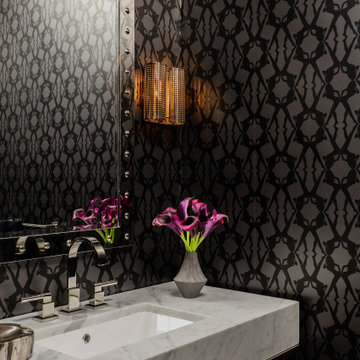
Inspiration för ett mellanstort vintage grå grått toalett, med möbel-liknande, grå skåp, en toalettstol med hel cisternkåpa, svarta väggar, klinkergolv i keramik, ett konsol handfat, marmorbänkskiva och svart golv
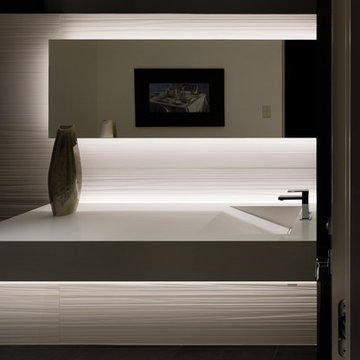
Photographer Raul Garcia perfectly captured the balanced lighting effects of the backlit mirror and floating vanity. The wall was grazed, emphasizing the textured tiles with light and shadow.
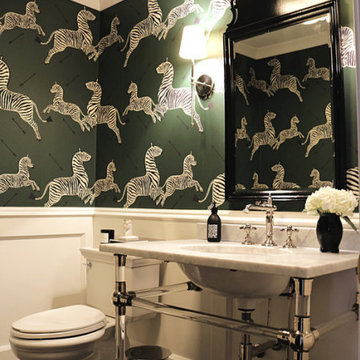
Foto på ett vintage vit toalett, med en toalettstol med separat cisternkåpa, gröna väggar, mörkt trägolv, ett konsol handfat och marmorbänkskiva
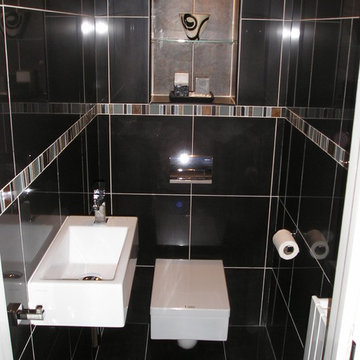
Fantastic Chic Cloakroom in Chandlers Ford.
Ultra modern look.
Idéer för små funkis toaletter, med en vägghängd toalettstol, svart kakel, porslinskakel, svarta väggar, klinkergolv i porslin och ett väggmonterat handfat
Idéer för små funkis toaletter, med en vägghängd toalettstol, svart kakel, porslinskakel, svarta väggar, klinkergolv i porslin och ett väggmonterat handfat
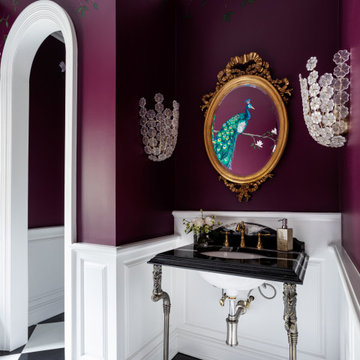
Hand-painted peacock on the feature wall with branches and flowers accented around the top of the walls throughout.
Idéer för att renovera ett stort vintage svart svart toalett, med lila väggar
Idéer för att renovera ett stort vintage svart svart toalett, med lila väggar
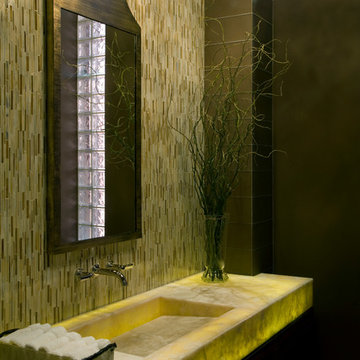
This is an unforgettable powder room with with an illuminated caramel onyx countertop against a field of matchstick(waterfall) tiles.
Brett Drury Architectural Photography
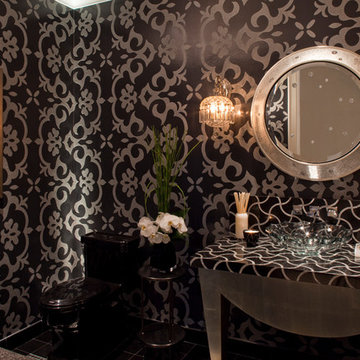
Interiors by SFA Design
Photography by Meghan Bierle-O'Brien
Idéer för mellanstora funkis toaletter, med en toalettstol med separat cisternkåpa, flerfärgade väggar och ett fristående handfat
Idéer för mellanstora funkis toaletter, med en toalettstol med separat cisternkåpa, flerfärgade väggar och ett fristående handfat
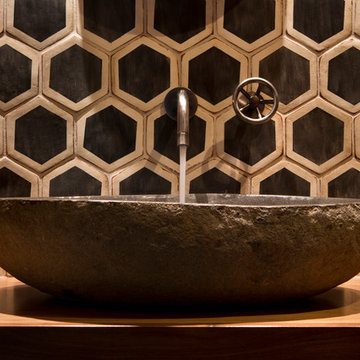
Bernard Andre
Inspiration för ett litet eklektiskt toalett, med skåp i shakerstil, skåp i mörkt trä, en toalettstol med hel cisternkåpa, svart och vit kakel, keramikplattor, orange väggar, ett fristående handfat och träbänkskiva
Inspiration för ett litet eklektiskt toalett, med skåp i shakerstil, skåp i mörkt trä, en toalettstol med hel cisternkåpa, svart och vit kakel, keramikplattor, orange väggar, ett fristående handfat och träbänkskiva
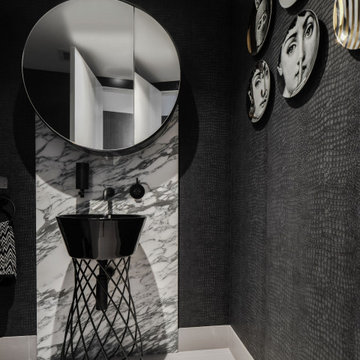
Idéer för att renovera ett litet funkis toalett, med svarta väggar, klinkergolv i keramik, ett piedestal handfat och grått golv
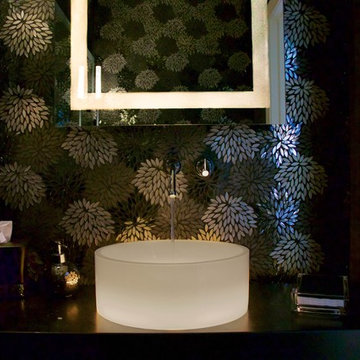
Inspiration för ett litet vintage toalett, med släta luckor, skåp i mörkt trä, en vägghängd toalettstol, ett fristående handfat och bänkskiva i kvarts
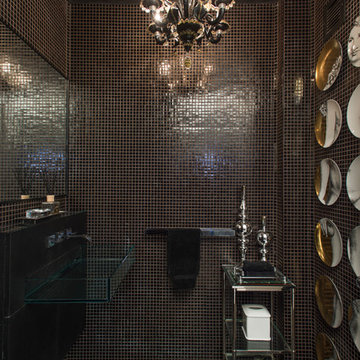
Located in one of the Ritz residential towers in Boston, the project was a complete renovation. The design and scope of work included the entire residence from marble flooring throughout, to movement of walls, new kitchen, bathrooms, all furnishings, lighting, closets, artwork and accessories. Smart home sound and wifi integration throughout including concealed electronic window treatments.
The challenge for the final project design was multifaceted. First and foremost to maintain a light, sheer appearance in the main open areas, while having a considerable amount of seating for living, dining and entertaining purposes. All the while giving an inviting peaceful feel,
and never interfering with the view which was of course the piece de resistance throughout.
Bringing a unique, individual feeling to each of the private rooms to surprise and stimulate the eye while navigating through the residence was also a priority and great pleasure to work on, while incorporating small details within each room to bind the flow from area to area which would not be necessarily obvious to the eye, but palpable in our minds in a very suttle manner. The combination of luxurious textures throughout brought a third dimension into the environments, and one of the many aspects that made the project so exceptionally unique, and a true pleasure to have created. Reach us www.themorsoncollection.com
Photography by Elevin Studio.
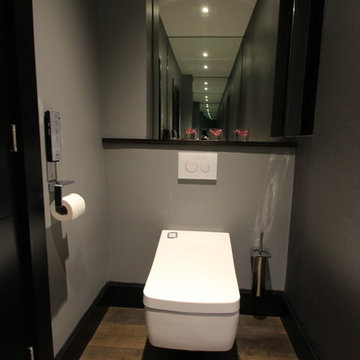
Idéer för små funkis toaletter, med släta luckor, skåp i mörkt trä, en vägghängd toalettstol, grå väggar och ett fristående handfat
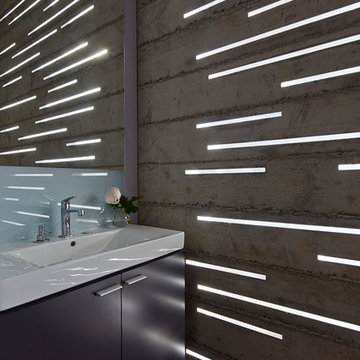
This 27 square foot powder room is by far the smallest space in this 3,200 square foot home in Nicasio CA. Where some might restrain themselves from highlighting such a utilitarian space, we elevated this tiny room to one of the most unique spaces in the home. The powder room sits behind a board-formed concrete wall adjacent to the front door of the home. In conjunction with our structural engineer and a master-mason, we developed a way to embed ¾” planks of acrylic into the South facing concrete wall. During the day, the acrylic captures the intense sun (while the concrete keeps the space temperate) creating a vibrant and entirely unexpected light show when one opens the powder room door. From the outside though, the acrylic planks appear simply as dark striations in the concrete. At night though, a timed light inside the bathroom illuminates the backside of the wall and creates a glowing nightlight at the front door.
The constraints of board-formed concrete and the sequencing of this type of construction determined a pattern that could both retain the material integrity of the concrete while pushing its limits. In addition, the requirements for the vertical members of rebar created a staggered pattern that suggests a sense of movement; a theme that is carried throughout the project. After several experimental concrete pours, the final detail turned a typical powder room into a design feature that pushes the limits of material and construction and jolts our preconceptions of what lies behind a simple bathroom door. The wall appears to transform -- from solid to penetrable, from tame to wild, from utilitarian to spectacle, from dark and stoic to light-filled and poetic.
Bruce Damonte

Powder room adjoining the home theater. Amazing black and grey finishes
Bild på ett stort funkis svart svart toalett, med släta luckor, svarta skåp, en toalettstol med hel cisternkåpa, grå kakel, keramikplattor, svarta väggar, klinkergolv i keramik, ett nedsänkt handfat, granitbänkskiva och grått golv
Bild på ett stort funkis svart svart toalett, med släta luckor, svarta skåp, en toalettstol med hel cisternkåpa, grå kakel, keramikplattor, svarta väggar, klinkergolv i keramik, ett nedsänkt handfat, granitbänkskiva och grått golv
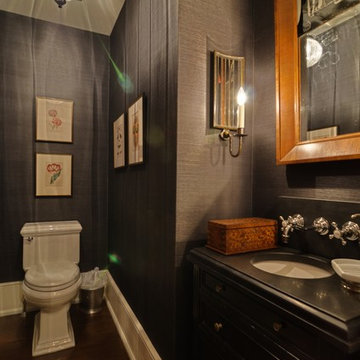
Bild på ett stort vintage toalett, med svarta skåp, en toalettstol med separat cisternkåpa, grå väggar, mörkt trägolv, ett undermonterad handfat och bänkskiva i kalksten
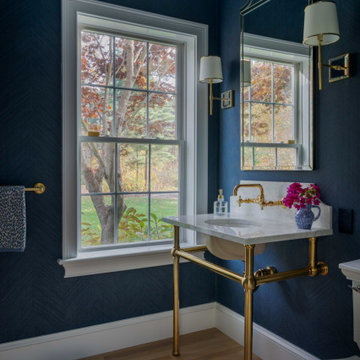
Foto på ett mellanstort vintage vit toalett, med en toalettstol med separat cisternkåpa, blå väggar, mellanmörkt trägolv, ett undermonterad handfat, marmorbänkskiva och brunt golv
333 foton på svart toalett
5