71 foton på svart toalett
Sortera efter:
Budget
Sortera efter:Populärt i dag
1 - 20 av 71 foton
Artikel 1 av 3

Powder Bath, Sink, Faucet, Wallpaper, accessories, floral, vanity, modern, contemporary, lighting, sconce, mirror, tile, backsplash, rug, countertop, quartz, black, pattern, texture

This project began with an entire penthouse floor of open raw space which the clients had the opportunity to section off the piece that suited them the best for their needs and desires. As the design firm on the space, LK Design was intricately involved in determining the borders of the space and the way the floor plan would be laid out. Taking advantage of the southwest corner of the floor, we were able to incorporate three large balconies, tremendous views, excellent light and a layout that was open and spacious. There is a large master suite with two large dressing rooms/closets, two additional bedrooms, one and a half additional bathrooms, an office space, hearth room and media room, as well as the large kitchen with oversized island, butler's pantry and large open living room. The clients are not traditional in their taste at all, but going completely modern with simple finishes and furnishings was not their style either. What was produced is a very contemporary space with a lot of visual excitement. Every room has its own distinct aura and yet the whole space flows seamlessly. From the arched cloud structure that floats over the dining room table to the cathedral type ceiling box over the kitchen island to the barrel ceiling in the master bedroom, LK Design created many features that are unique and help define each space. At the same time, the open living space is tied together with stone columns and built-in cabinetry which are repeated throughout that space. Comfort, luxury and beauty were the key factors in selecting furnishings for the clients. The goal was to provide furniture that complimented the space without fighting it.

古民家ゆえ圧倒的にブラウン系の色調が多いので、トイレ空間だけはホワイトを基調としたモノトーン系のカラースキームとしました。安価なイメージにならないようにと、床・壁ともに外国産のセラミックタイルを貼り、間接照明で柔らかい光に包まれるような照明計画としました。
Foto på ett stort funkis svart toalett, med luckor med infälld panel, svarta skåp, en toalettstol med hel cisternkåpa, vit kakel, keramikplattor, vita väggar, klinkergolv i keramik, ett fristående handfat och grått golv
Foto på ett stort funkis svart toalett, med luckor med infälld panel, svarta skåp, en toalettstol med hel cisternkåpa, vit kakel, keramikplattor, vita väggar, klinkergolv i keramik, ett fristående handfat och grått golv

Slab vanity with custom brass integrated into the design.
Foto på ett mellanstort funkis svart toalett, med svarta skåp, svarta väggar, ljust trägolv, ett fristående handfat, marmorbänkskiva och beiget golv
Foto på ett mellanstort funkis svart toalett, med svarta skåp, svarta väggar, ljust trägolv, ett fristående handfat, marmorbänkskiva och beiget golv

モノトーンでまとめられた水回り。
浴室とガラスで仕切ることで、一体の空間となり、窮屈さを感じさせない水まわりに。
洗面台は製作家具。
便器までブラックに統一している。
壁面には清掃性を考慮して、全面タイルを張っている。
Idéer för ett stort modernt svart toalett, med släta luckor, svarta skåp, en toalettstol med hel cisternkåpa, vit kakel, spegel istället för kakel, vita väggar, vinylgolv, ett fristående handfat, bänkskiva i akrylsten och svart golv
Idéer för ett stort modernt svart toalett, med släta luckor, svarta skåp, en toalettstol med hel cisternkåpa, vit kakel, spegel istället för kakel, vita väggar, vinylgolv, ett fristående handfat, bänkskiva i akrylsten och svart golv

Stunning black and gold powder room
Tony Soluri Photography
Modern inredning av ett mellanstort svart svart toalett, med släta luckor, svarta skåp, en toalettstol med separat cisternkåpa, svarta väggar, klinkergolv i porslin, ett undermonterad handfat, bänkskiva i kvartsit och svart golv
Modern inredning av ett mellanstort svart svart toalett, med släta luckor, svarta skåp, en toalettstol med separat cisternkåpa, svarta väggar, klinkergolv i porslin, ett undermonterad handfat, bänkskiva i kvartsit och svart golv
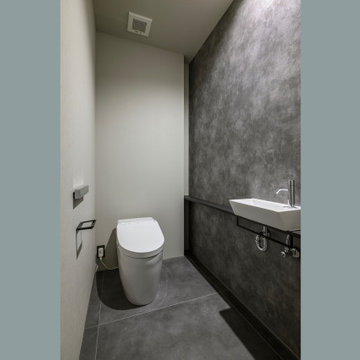
神奈川県川崎市麻生区新百合ヶ丘で建築家ユトロスアーキテクツが設計監理を手掛けたデザイン住宅[Subtle]の施工例
Foto på ett mellanstort funkis svart toalett, med öppna hyllor, svarta skåp, en toalettstol med hel cisternkåpa, grå kakel, cementkakel, grå väggar, klinkergolv i keramik, ett fristående handfat, träbänkskiva och grått golv
Foto på ett mellanstort funkis svart toalett, med öppna hyllor, svarta skåp, en toalettstol med hel cisternkåpa, grå kakel, cementkakel, grå väggar, klinkergolv i keramik, ett fristående handfat, träbänkskiva och grått golv

This Arts and Crafts century home in the heart of Toronto needed brightening and a few structural changes. The client wanted a powder room on the main floor where none existed, a larger coat closet, to increase the opening from her kitchen into her dining room and to completely renovate her kitchen. Along with several other updates, this house came together in such an amazing way. The home is bright and happy, the kitchen is functional with a build-in dinette, and a long island. The renovated dining area is home to stunning built-in cabinetry to showcase the client's pretty collectibles, the light fixtures are works of art and the powder room in a jewel in the center of the home. The unique finishes, including the powder room wallpaper, the antique crystal door knobs, a picket backsplash and unique colours come together with respect to the home's original architecture and style, and an updated look that works for today's modern homeowner. Custom chairs, velvet barstools and freshly painted spaces bring additional moments of well thought out design elements. Mostly, we love that the kitchen, although it appears white, is really a very light gray green called Titanium, looking soft and warm in this new and updated space.
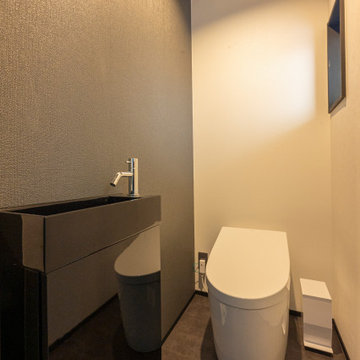
Inspiration för ett orientaliskt svart svart toalett, med svarta skåp, flerfärgad kakel, flerfärgade väggar och ett undermonterad handfat
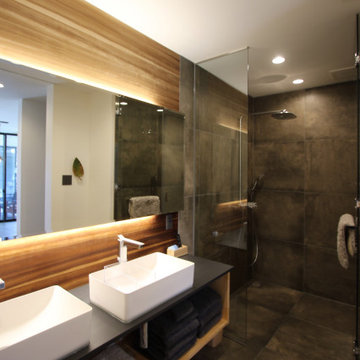
Foto på ett 50 tals svart toalett, med öppna hyllor, svarta skåp, grå kakel, keramikplattor, flerfärgade väggar, klinkergolv i keramik, ett nedsänkt handfat, laminatbänkskiva och grått golv
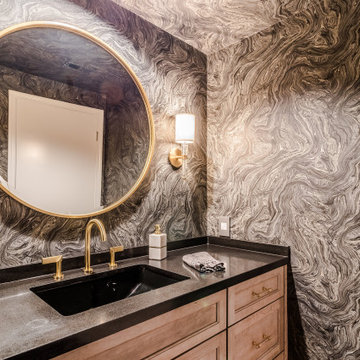
Foto på ett litet vintage svart toalett, med luckor med infälld panel, skåp i ljust trä, en toalettstol med separat cisternkåpa, flerfärgade väggar, klinkergolv i porslin, ett undermonterad handfat, bänkskiva i kvarts och flerfärgat golv
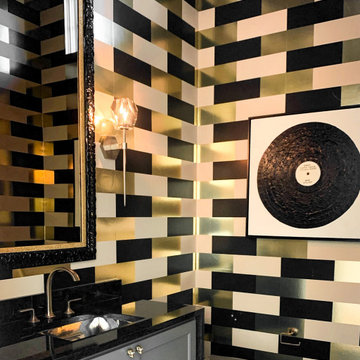
Inspiration för mellanstora 60 tals svart toaletter, med skåp i shakerstil, grå skåp, en toalettstol med separat cisternkåpa, ljust trägolv, ett undermonterad handfat och granitbänkskiva

大宮の氷川神社参道からほど近い場所に建つ企業の本社ビルです。
1階が駐車場・エントランス・エレベーターホール、2階がテナントオフィス、そして3階が自社オフィスで構成されています。
1階駐車場はピロティー状になっており、2階3階のオフィス部分は黒く光沢をもった四角い箱が空中に浮いているようなイメージとなっています。
3階自社オフィスの執務空間は天井の高い木板貼りの天井となっており、屋外テラスと一体となっています。
明るく開放的で、働きやすい空間となっており、また特徴的な外観は街並みにインパクトを与えます。
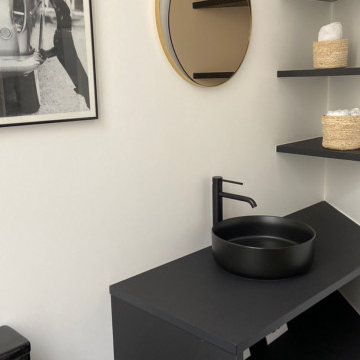
Ces toilettes un peu particulières regroupe à la fois les WC avec leur joli lave mains mais également la buanderie dissimulée derrière de très beaux rideaux
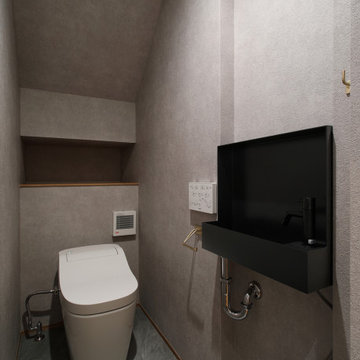
余白の舎 |Studio tanpopo-gumi|
特徴ある鋭角形状の敷地に建つコートハウス
壁の厚みを利用して収納空間や手洗いを設けています。
Inspiration för ett litet nordiskt svart svart toalett, med svarta skåp, en toalettstol med hel cisternkåpa, grå kakel, grå väggar, klinkergolv i porslin, ett väggmonterat handfat, bänkskiva i akrylsten och grått golv
Inspiration för ett litet nordiskt svart svart toalett, med svarta skåp, en toalettstol med hel cisternkåpa, grå kakel, grå väggar, klinkergolv i porslin, ett väggmonterat handfat, bänkskiva i akrylsten och grått golv
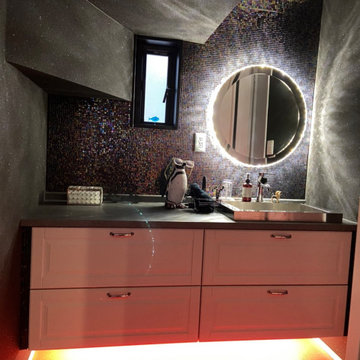
個性的でオシャレな洗面所
Idéer för mellanstora svart toaletter, med luckor med infälld panel, svarta skåp, svart kakel, svarta väggar och rosa golv
Idéer för mellanstora svart toaletter, med luckor med infälld panel, svarta skåp, svart kakel, svarta väggar och rosa golv
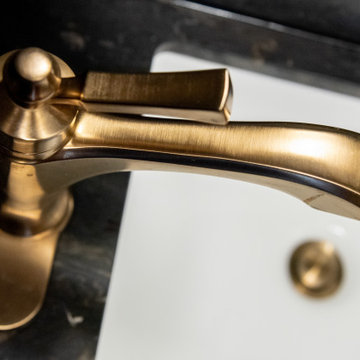
This Arts and Crafts century home in the heart of Toronto needed brightening and a few structural changes. The client wanted a powder room on the main floor where none existed, a larger coat closet, to increase the opening from her kitchen into her dining room and to completely renovate her kitchen. Along with several other updates, this house came together in such an amazing way. The home is bright and happy, the kitchen is functional with a build-in dinette, and a long island. The renovated dining area is home to stunning built-in cabinetry to showcase the client's pretty collectibles, the light fixtures are works of art and the powder room in a jewel in the center of the home. The unique finishes, including the powder room wallpaper, the antique crystal door knobs, a picket backsplash and unique colours come together with respect to the home's original architecture and style, and an updated look that works for today's modern homeowner. Custom chairs, velvet barstools and freshly painted spaces bring additional moments of well thought out design elements. Mostly, we love that the kitchen, although it appears white, is really a very light gray green called Titanium, looking soft and warm in this new and updated space.
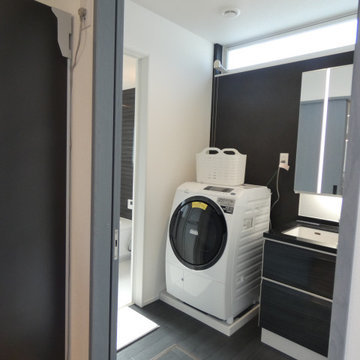
Idéer för ett mellanstort industriellt svart toalett, med svarta skåp, svarta väggar, vinylgolv, bänkskiva i akrylsten och grått golv
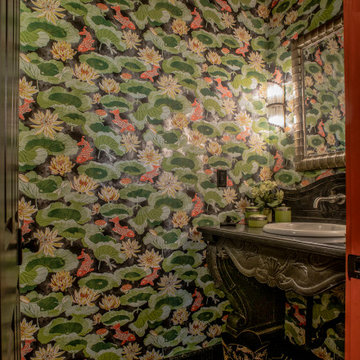
Exempel på ett lantligt svart svart toalett, med svarta skåp, en toalettstol med hel cisternkåpa, gröna väggar, marmorgolv, ett nedsänkt handfat, marmorbänkskiva och svart golv

Inredning av ett modernt mellanstort svart svart toalett, med en toalettstol med hel cisternkåpa, vita väggar, vinylgolv, bänkskiva i akrylsten och svart golv
71 foton på svart toalett
1