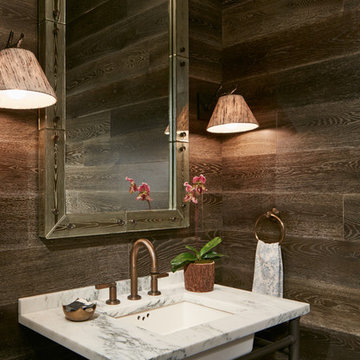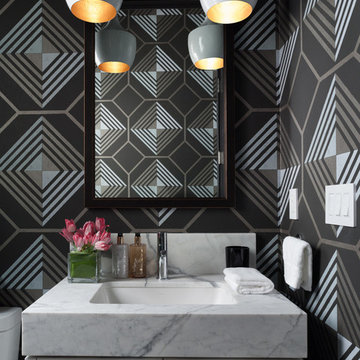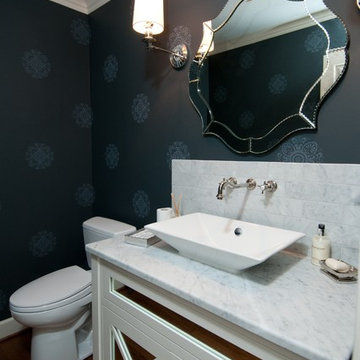4 foton på svart toalett
Sortera efter:
Budget
Sortera efter:Populärt i dag
1 - 4 av 4 foton
Artikel 1 av 3

Photography by Eduard Hueber / archphoto
North and south exposures in this 3000 square foot loft in Tribeca allowed us to line the south facing wall with two guest bedrooms and a 900 sf master suite. The trapezoid shaped plan creates an exaggerated perspective as one looks through the main living space space to the kitchen. The ceilings and columns are stripped to bring the industrial space back to its most elemental state. The blackened steel canopy and blackened steel doors were designed to complement the raw wood and wrought iron columns of the stripped space. Salvaged materials such as reclaimed barn wood for the counters and reclaimed marble slabs in the master bathroom were used to enhance the industrial feel of the space.

Nathan Kirkman
Idéer för att renovera ett litet rustikt vit vitt toalett, med bruna väggar och ett undermonterad handfat
Idéer för att renovera ett litet rustikt vit vitt toalett, med bruna väggar och ett undermonterad handfat

Idéer för att renovera ett funkis toalett, med ett undermonterad handfat, släta luckor och vita skåp
4 foton på svart toalett
1
