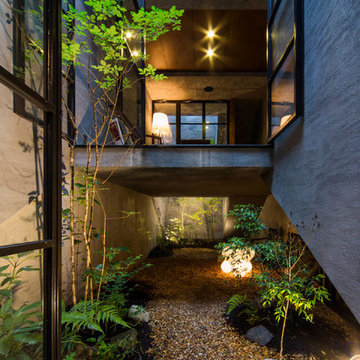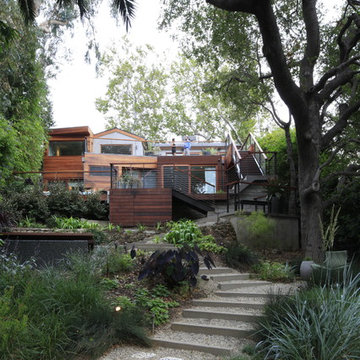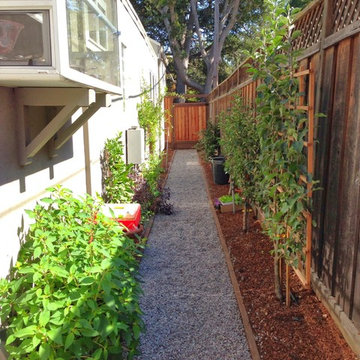1 935 foton på svart trädgård, med grus
Sortera efter:
Budget
Sortera efter:Populärt i dag
161 - 180 av 1 935 foton
Artikel 1 av 3
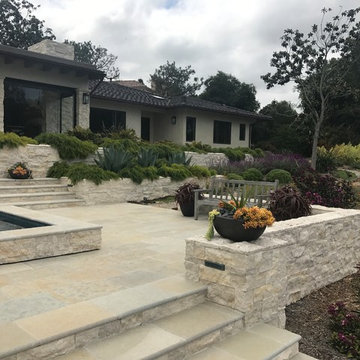
Drought tolerant container gardens with Agave Pedunculifera by The Design Build Company
Foto på en mellanstor funkis bakgård i full sol som tål torka, med en stödmur och grus
Foto på en mellanstor funkis bakgård i full sol som tål torka, med en stödmur och grus
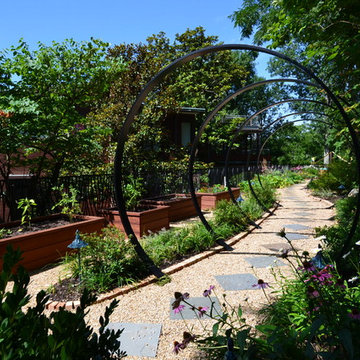
Bill Ripley
Exempel på en mycket stor klassisk trädgård i delvis sol, med en trädgårdsgång och grus
Exempel på en mycket stor klassisk trädgård i delvis sol, med en trädgårdsgång och grus
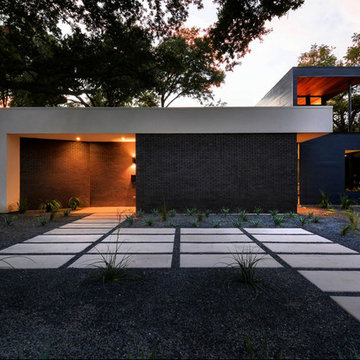
OES | Texas basalt, and native plants.
Photo: Twist Tours
Inspiration för en mellanstor funkis bakgård som tål torka, med grus
Inspiration för en mellanstor funkis bakgård som tål torka, med grus
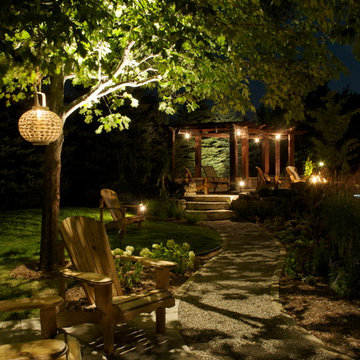
Mr. Marc-André Verpaelst
Idéer för stora orientaliska bakgårdar i full sol på sommaren, med en trädgårdsgång och grus
Idéer för stora orientaliska bakgårdar i full sol på sommaren, med en trädgårdsgång och grus
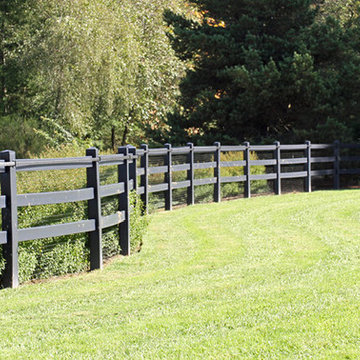
For a dedicated equestrian client, Equine Facility Design created a carefully designed a private facility on five acres of a private residential development. The project consists of a three stall stable with office, tack, feed room, wash/groom stall, hay storage, bedding storage, equipment storage, and indoor O2 Compost system, as well as an attached 82’ x 156’ indoor riding arena. Ample room for trailer loading and storage is provided near the stable entrance. The stable and arena were designed to complement the existing residence on the property, and conform with the development homeowner’s association. This project also included site layout and landscape design featuring pastures, roads, pathways, a 70’ diameter round pen, and runs off each of the stalls. - See more at: http://equinefacilitydesign.com/project-item/boyd-stable#sthash.HvNFGU5W.dpuf
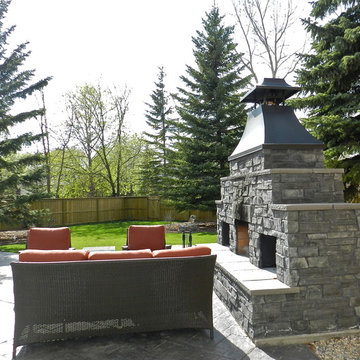
Idéer för mellanstora vintage trädgårdar i full sol på sommaren, med en öppen spis och grus
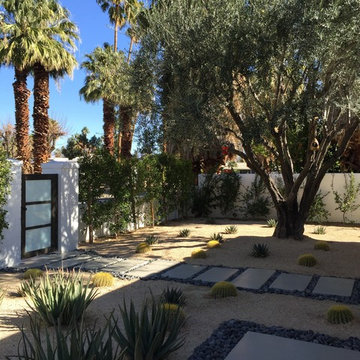
Exempel på en stor 60 tals trädgård framför huset, med en trädgårdsgång och grus
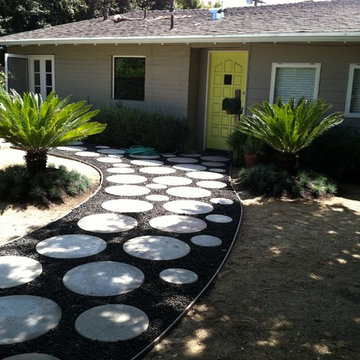
Inspiration för en mellanstor funkis trädgård i skuggan som tål torka och framför huset, med en trädgårdsgång och grus
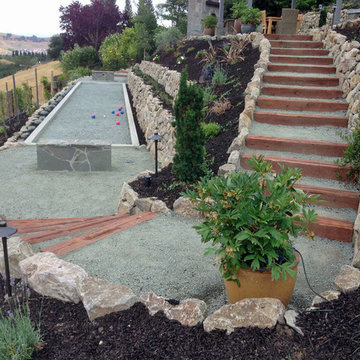
Idéer för att renovera en mycket stor vintage sportsplan i full sol i slänt på våren, med grus och en stödmur
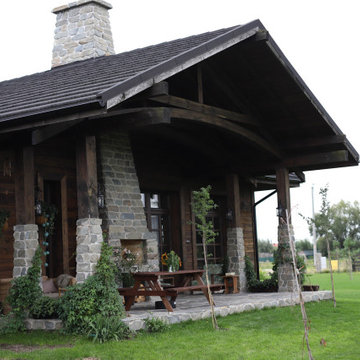
Foto på en mellanstor lantlig trädgård i full sol på hösten, med en lekställning och grus
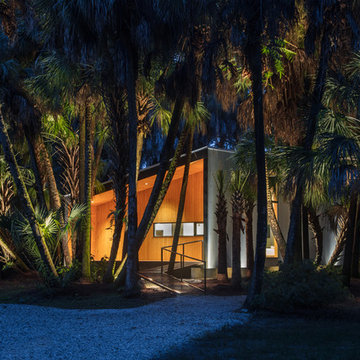
I built this on my property for my aging father who has some health issues. Handicap accessibility was a factor in design. His dream has always been to try retire to a cabin in the woods. This is what he got.
It is a 1 bedroom, 1 bath with a great room. It is 600 sqft of AC space. The footprint is 40' x 26' overall.
The site was the former home of our pig pen. I only had to take 1 tree to make this work and I planted 3 in its place. The axis is set from root ball to root ball. The rear center is aligned with mean sunset and is visible across a wetland.
The goal was to make the home feel like it was floating in the palms. The geometry had to simple and I didn't want it feeling heavy on the land so I cantilevered the structure beyond exposed foundation walls. My barn is nearby and it features old 1950's "S" corrugated metal panel walls. I used the same panel profile for my siding. I ran it vertical to math the barn, but also to balance the length of the structure and stretch the high point into the canopy, visually. The wood is all Southern Yellow Pine. This material came from clearing at the Babcock Ranch Development site. I ran it through the structure, end to end and horizontally, to create a seamless feel and to stretch the space. It worked. It feels MUCH bigger than it is.
I milled the material to specific sizes in specific areas to create precise alignments. Floor starters align with base. Wall tops adjoin ceiling starters to create the illusion of a seamless board. All light fixtures, HVAC supports, cabinets, switches, outlets, are set specifically to wood joints. The front and rear porch wood has three different milling profiles so the hypotenuse on the ceilings, align with the walls, and yield an aligned deck board below. Yes, I over did it. It is spectacular in its detailing. That's the benefit of small spaces.
Concrete counters and IKEA cabinets round out the conversation.
For those who could not live in a tiny house, I offer the Tiny-ish House.
Photos by Ryan Gamma
Staging by iStage Homes
Design assistance by Jimmy Thornton
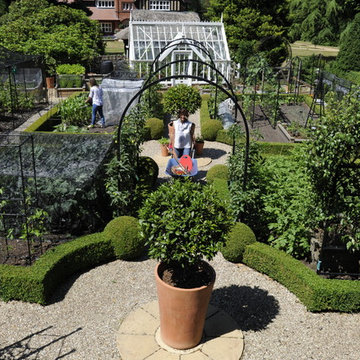
Designed by RHS Chelsea Flower Show gold medal winner Tom Hoblyn for Harrod Horticultural MD Stephanie Harrod back in 2005. Stephanie’s Kitchen Garden was set up primarily to trial various methods of growing fruit and vegetables and to share the knowledge gained with our customers. It has also given us the opportunity to develop and manufacture products to enable us to successfully grow flavour packed fruit and vegetables.
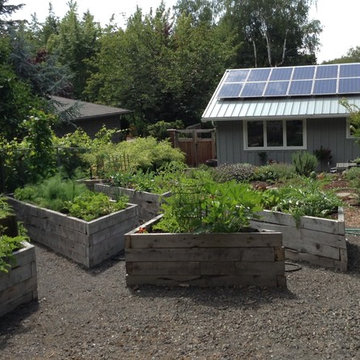
Raised garden beds built of juniper lumber. Designed by The Gardensmith, installed by D&J Landscape Contractors
Exempel på en stor eklektisk bakgård i full sol på sommaren, med utekrukor och grus
Exempel på en stor eklektisk bakgård i full sol på sommaren, med utekrukor och grus
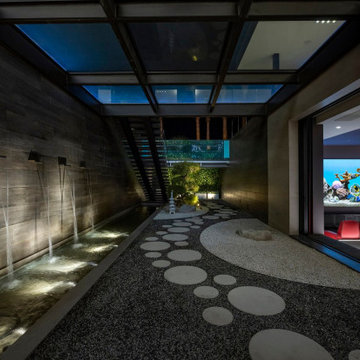
Serenity Indian Wells luxury home theater with modern landscaped courtyard with fountains. Photo by William MacCollum.
Inspiration för mycket stora moderna trädgårdar i skuggan, med en fontän och grus
Inspiration för mycket stora moderna trädgårdar i skuggan, med en fontän och grus
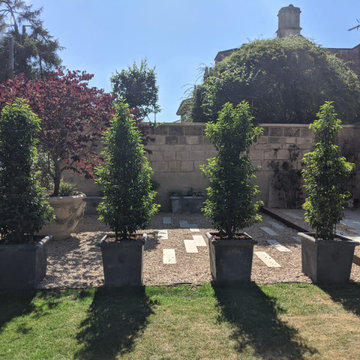
Portuguese Laurel add structure, height and screening, creating a stark separation between the courtyard and lawn areas.
Idéer för en liten klassisk trädgård i delvis sol på sommaren, med utekrukor och grus
Idéer för en liten klassisk trädgård i delvis sol på sommaren, med utekrukor och grus
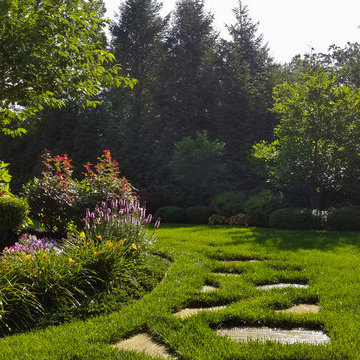
Neave Group Outdoor Solutions
Inspiration för en stor vintage uppfart i full sol framför huset, med en trädgårdsgång och grus
Inspiration för en stor vintage uppfart i full sol framför huset, med en trädgårdsgång och grus
1 935 foton på svart trädgård, med grus
9
