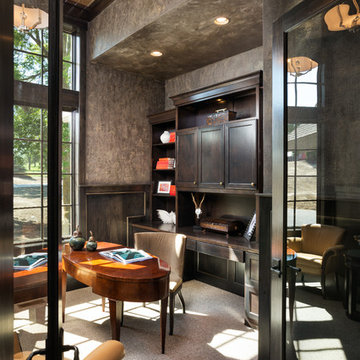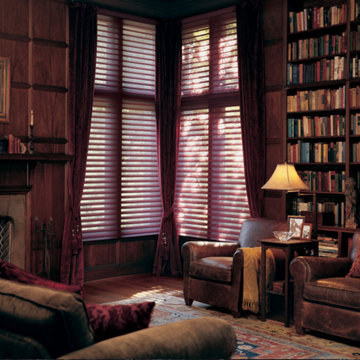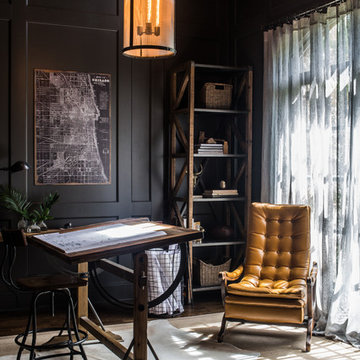28 283 foton på svart, träton arbetsrum
Sortera efter:
Budget
Sortera efter:Populärt i dag
141 - 160 av 28 283 foton
Artikel 1 av 3
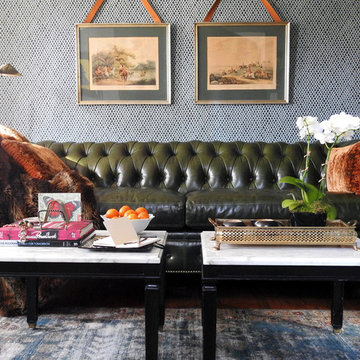
Inspiration för ett mellanstort vintage arbetsrum, med grå väggar, mellanmörkt trägolv och brunt golv
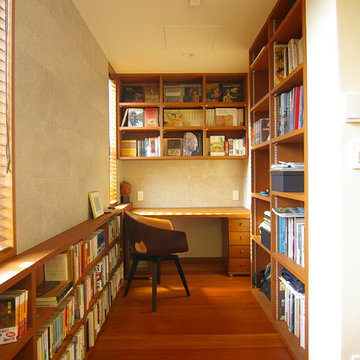
Inspiration för ett 60 tals hemmabibliotek, med beige väggar, mellanmörkt trägolv, ett inbyggt skrivbord och brunt golv

ASID 2018 DESIGN OVATION SINGLE SPACE DEDICATED FUNCTION/ SECOND PLACE. The clients requested professional assistance transforming this small, jumbled room with lots of angles into an efficient home office and occasional guest bedroom for visiting family. Maintaining the existing stained wood moldings was requested and the final vision was to reflect their Nigerian heritage in a dramatic and tasteful fashion. Photo by Michael Hunter
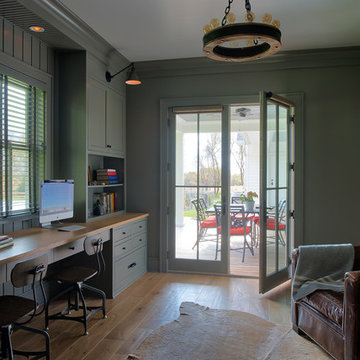
Scott Amundson Photography
Inredning av ett lantligt hemmabibliotek, med gröna väggar, ljust trägolv, ett inbyggt skrivbord och brunt golv
Inredning av ett lantligt hemmabibliotek, med gröna väggar, ljust trägolv, ett inbyggt skrivbord och brunt golv
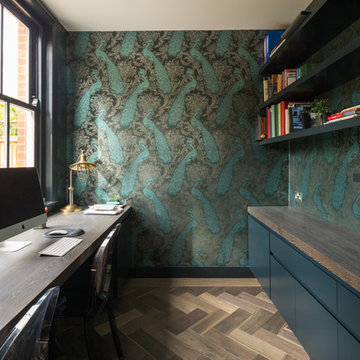
Inspiration för klassiska hemmabibliotek, med flerfärgade väggar, mellanmörkt trägolv, ett inbyggt skrivbord och brunt golv
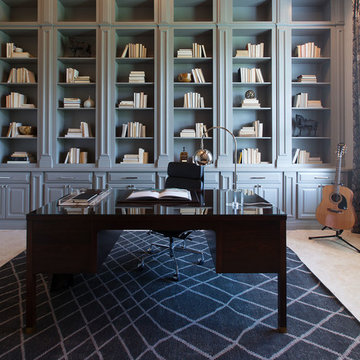
Idéer för att renovera ett stort vintage arbetsrum, med ett bibliotek och ett fristående skrivbord
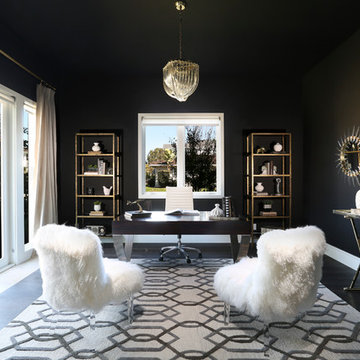
Photo by Peter Tran, Icons Photography
Inredning av ett modernt mellanstort arbetsrum, med svarta väggar och ett fristående skrivbord
Inredning av ett modernt mellanstort arbetsrum, med svarta väggar och ett fristående skrivbord

All photos courtesy of Havenly.
Full article here: http://blog.havenly.com/design-story-amys-600-square-feet-of-eclectic-modern-charm/
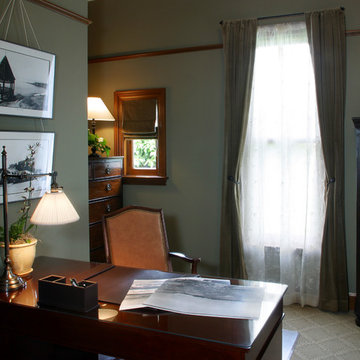
photo by Aidin Mariscal
Foto på ett mellanstort vintage hemmabibliotek, med gröna väggar, heltäckningsmatta, ett fristående skrivbord och beiget golv
Foto på ett mellanstort vintage hemmabibliotek, med gröna väggar, heltäckningsmatta, ett fristående skrivbord och beiget golv
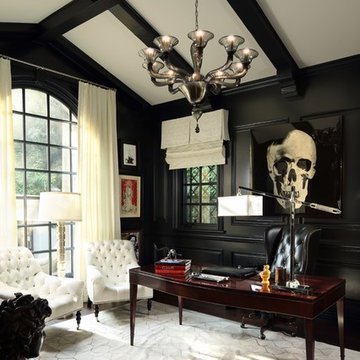
Idéer för stora vintage hemmabibliotek, med svarta väggar, mörkt trägolv, ett fristående skrivbord och brunt golv
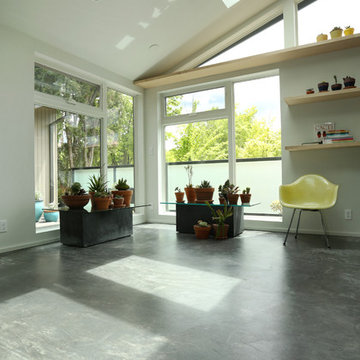
Tall ceilings and long lines create a clean and peaceful master suite addition and home office. Design by Anne De Wolf. Photo by Photo Art Portraits.
Idéer för att renovera ett stort 60 tals arbetsrum, med vita väggar och betonggolv
Idéer för att renovera ett stort 60 tals arbetsrum, med vita väggar och betonggolv
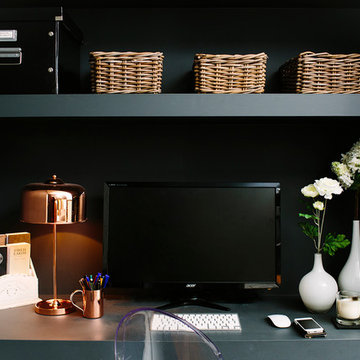
Built in shelves has provided the perfect necessity for any study room. Styled with copper accents, faux flowers and three seagrass storage basket.
Idéer för arbetsrum
Idéer för arbetsrum

Builder: J. Peterson Homes
Interior Designer: Francesca Owens
Photographers: Ashley Avila Photography, Bill Hebert, & FulView
Capped by a picturesque double chimney and distinguished by its distinctive roof lines and patterned brick, stone and siding, Rookwood draws inspiration from Tudor and Shingle styles, two of the world’s most enduring architectural forms. Popular from about 1890 through 1940, Tudor is characterized by steeply pitched roofs, massive chimneys, tall narrow casement windows and decorative half-timbering. Shingle’s hallmarks include shingled walls, an asymmetrical façade, intersecting cross gables and extensive porches. A masterpiece of wood and stone, there is nothing ordinary about Rookwood, which combines the best of both worlds.
Once inside the foyer, the 3,500-square foot main level opens with a 27-foot central living room with natural fireplace. Nearby is a large kitchen featuring an extended island, hearth room and butler’s pantry with an adjacent formal dining space near the front of the house. Also featured is a sun room and spacious study, both perfect for relaxing, as well as two nearby garages that add up to almost 1,500 square foot of space. A large master suite with bath and walk-in closet which dominates the 2,700-square foot second level which also includes three additional family bedrooms, a convenient laundry and a flexible 580-square-foot bonus space. Downstairs, the lower level boasts approximately 1,000 more square feet of finished space, including a recreation room, guest suite and additional storage.
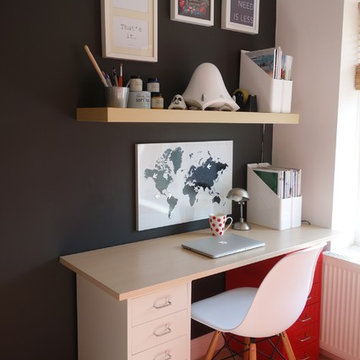
Making Spaces
Exempel på ett litet modernt hemmabibliotek, med svarta väggar, heltäckningsmatta och ett fristående skrivbord
Exempel på ett litet modernt hemmabibliotek, med svarta väggar, heltäckningsmatta och ett fristående skrivbord

Alex Wilson
Idéer för vintage arbetsrum, med blå väggar, mellanmörkt trägolv, en standard öppen spis och ett bibliotek
Idéer för vintage arbetsrum, med blå väggar, mellanmörkt trägolv, en standard öppen spis och ett bibliotek
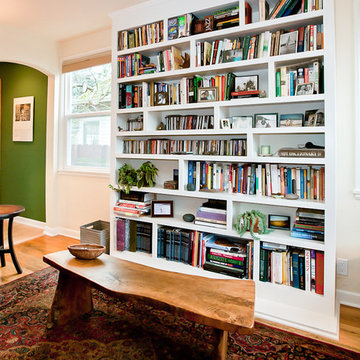
Inredning av ett mellanstort hemmabibliotek, med ljust trägolv och beige väggar
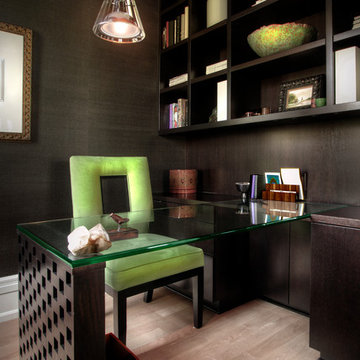
Bild på ett stort funkis arbetsrum, med ett bibliotek, svarta väggar, ljust trägolv och ett fristående skrivbord
28 283 foton på svart, träton arbetsrum
8
