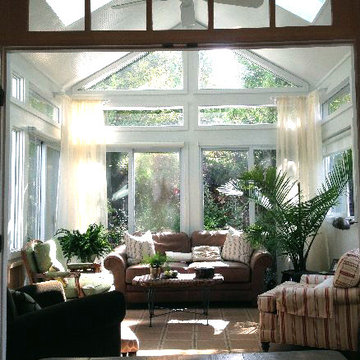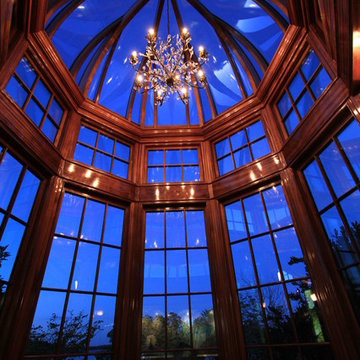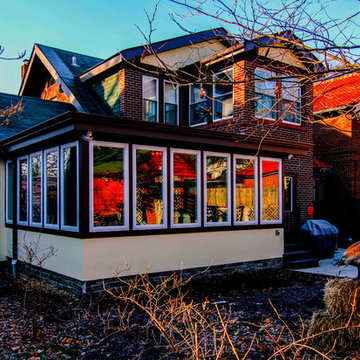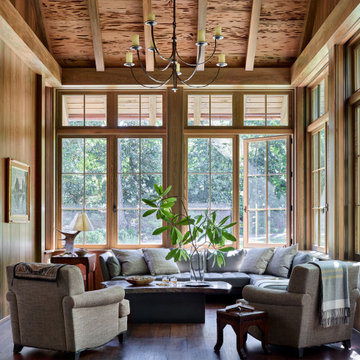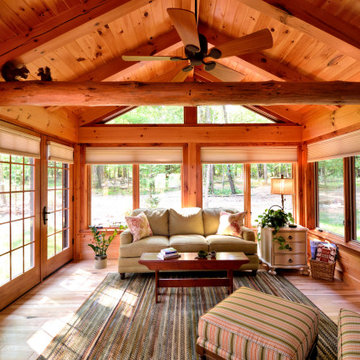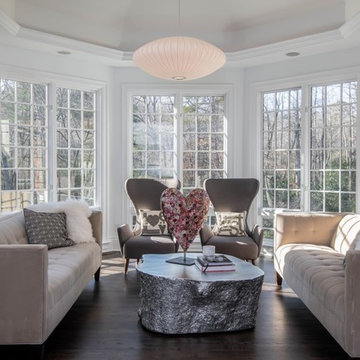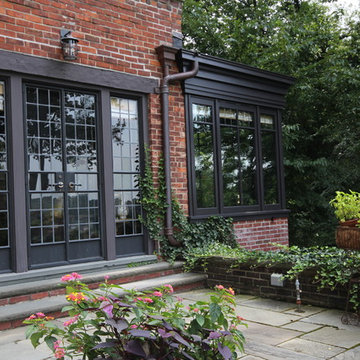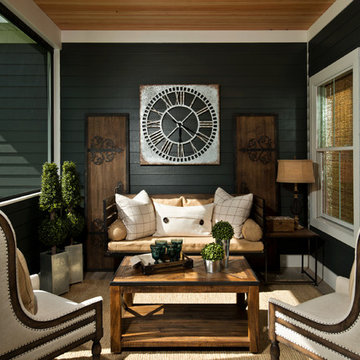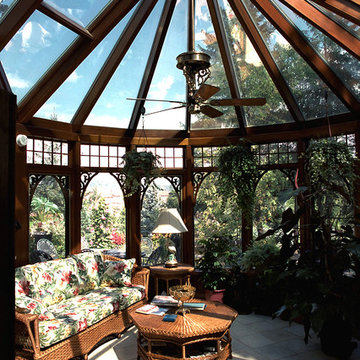4 782 foton på svart, träton uterum
Sortera efter:
Budget
Sortera efter:Populärt i dag
161 - 180 av 4 782 foton
Artikel 1 av 3
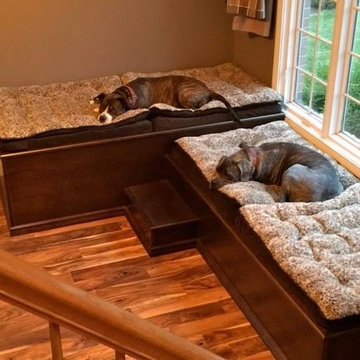
This home has "doggone" good design! This design, by Kendra Roenker of Modern Builders Supply, makes pet care easy for the owners, and luxurious for the dogs. The amenities go way beyond the basics. The faucet is placed above the water bowls—no more toting water from the kitchen sink and leaving a wet trail behind. The beds aren't just beds—they are raised beds with stepping stools. The feeding station holds toys, food, leashes and dog grooming tools—there will be no problems finding necessities. What more could a dog or a dog owner need? Kendra specified StarMark Cabinetry's Viola door style in Cherry finished in a beautiful brown cabinet color called Hazelnut. Job well done Kendra! Modern Builders Supply is a StarMark Cabinetry dealer in Florence, Kentucky.
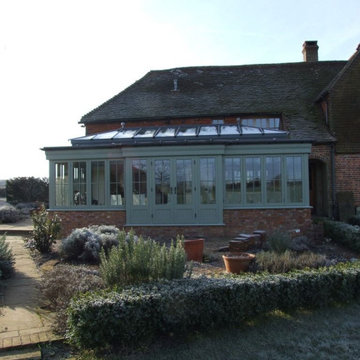
Our customers located in a rural location near
the village of Northchapel required a fairly large
orangery for their farmhouse.
The property did require planning permission and
we also had to apply for listed building consent as
the house is Grade II listed. Our team took care
of every detail and the applications passed with
no issues. The only requirement (which we had
already foreseen) was that we use the same bricks
as used on the house to give it a seamless finish.
The bricks are Henley red and the orangery was
painted in Lichen.
The finished project exceeded expectations and
gave our clients the extra space they required for
their growing family. Our team had performed
well, from design through to completion. Our
clients passed comment on how professional and
friendly everyone was. Overall, a very successful
project of which has improved the home and the
customers are very pleased with.
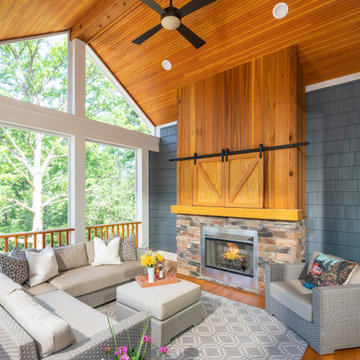
This screened-in porch off the kitchen is the perfect spot to have your morning coffee or watch the big game. A TV is hidden above the fireplace behind the sliding barn doors. This custom home was built by Meadowlark Design+Build in Ann Arbor, Michigan.
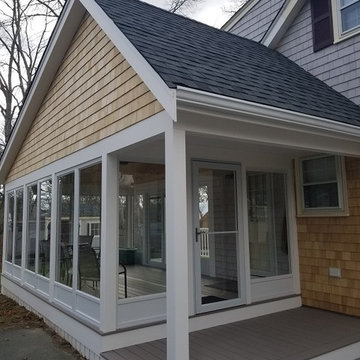
Betterliving 3 Season Sunroom. White Cedar Shingles. AZEK Porch in the color, Slate Gray. Photo Credit: Care Free Homes, Inc.
Inspiration för ett mellanstort vintage uterum, med tak och grått golv
Inspiration för ett mellanstort vintage uterum, med tak och grått golv
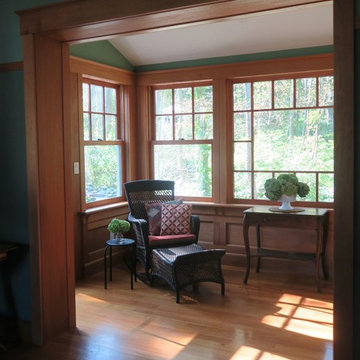
The new Forest Room opens up the wall between the outside and the existing rooms, welcoming prime real estate into the rest of the house.
Idéer för ett litet amerikanskt uterum, med mellanmörkt trägolv
Idéer för ett litet amerikanskt uterum, med mellanmörkt trägolv
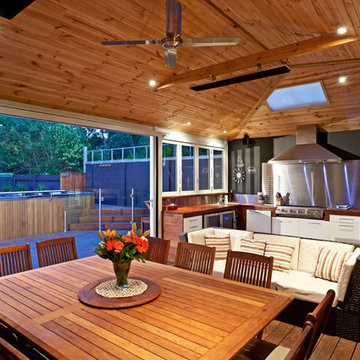
Feast your eyes on the list of exciting attributes that now adorn this ultimate outdoor entertainment area, complete with every functionality you could think of: there’s a bar in there, and a pizza oven as well, there’s a sauna and spa (with stories to tell). Open the stackable doors wide, bring the outdoors inside… and no it’s not Play School. This is a seriously extraordinary transformation, from a suburban backyard of an older weatherboard home on a large block of land, to a place you can truly call ‘paradise’.
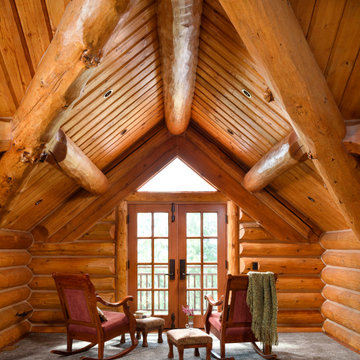
This homes reading nook looks out over the homeowners 100 acres in Idaho's panhandle.
Bild på ett mycket stort vintage uterum
Bild på ett mycket stort vintage uterum
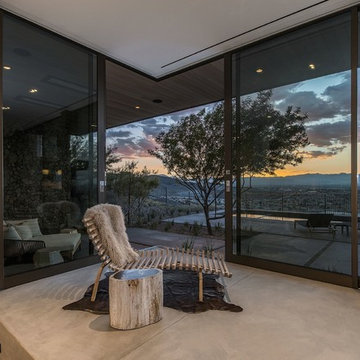
Inspiration för ett mellanstort amerikanskt uterum, med betonggolv, tak och grått golv

Tom Holdsworth Photography
Our clients wanted to create a room that would bring them closer to the outdoors; a room filled with natural lighting; and a venue to spotlight a modern fireplace.
Early in the design process, our clients wanted to replace their existing, outdated, and rundown screen porch, but instead decided to build an all-season sun room. The space was intended as a quiet place to read, relax, and enjoy the view.
The sunroom addition extends from the existing house and is nestled into its heavily wooded surroundings. The roof of the new structure reaches toward the sky, enabling additional light and views.
The floor-to-ceiling magnum double-hung windows with transoms, occupy the rear and side-walls. The original brick, on the fourth wall remains exposed; and provides a perfect complement to the French doors that open to the dining room and create an optimum configuration for cross-ventilation.
To continue the design philosophy for this addition place seamlessly merged natural finishes from the interior to the exterior. The Brazilian black slate, on the sunroom floor, extends to the outdoor terrace; and the stained tongue and groove, installed on the ceiling, continues through to the exterior soffit.
The room's main attraction is the suspended metal fireplace; an authentic wood-burning heat source. Its shape is a modern orb with a commanding presence. Positioned at the center of the room, toward the rear, the orb adds to the majestic interior-exterior experience.
This is the client's third project with place architecture: design. Each endeavor has been a wonderful collaboration to successfully bring this 1960s ranch-house into twenty-first century living.
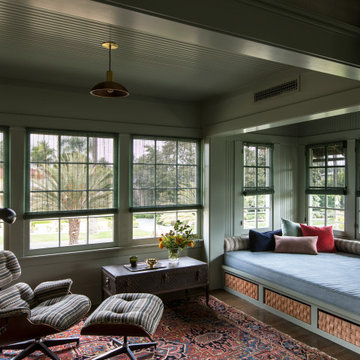
Exempel på ett litet amerikanskt uterum, med mellanmörkt trägolv, tak och brunt golv
4 782 foton på svart, träton uterum
9
