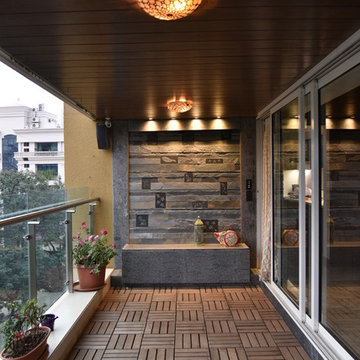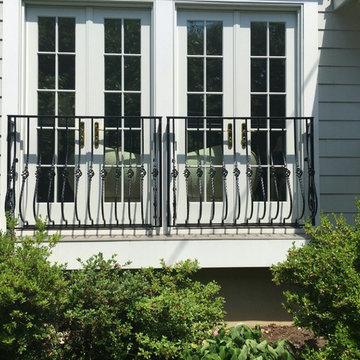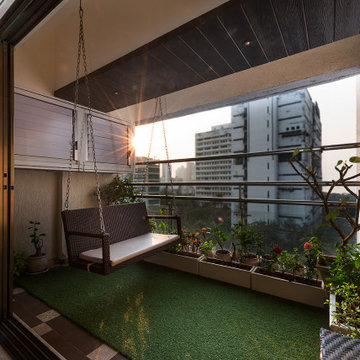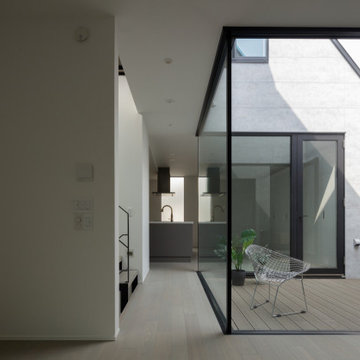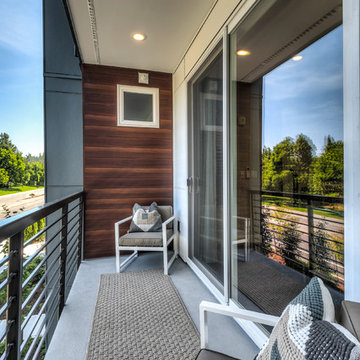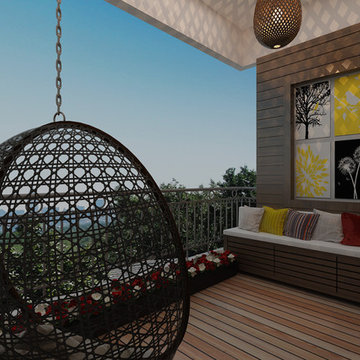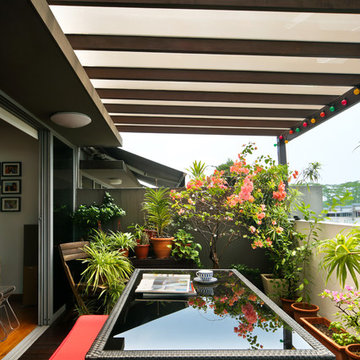3 128 foton på svart, trätonad balkong
Sortera efter:
Budget
Sortera efter:Populärt i dag
41 - 60 av 3 128 foton
Artikel 1 av 3
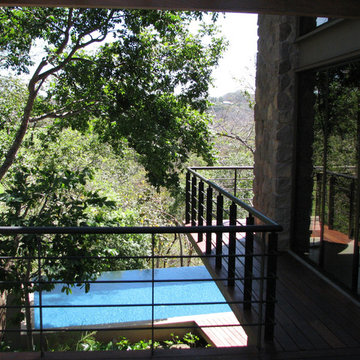
The design of Braheem residence is base in a treehouse concept so balconies surround the main areas of the house where there is a direct contact with the growing trees of the jungle.
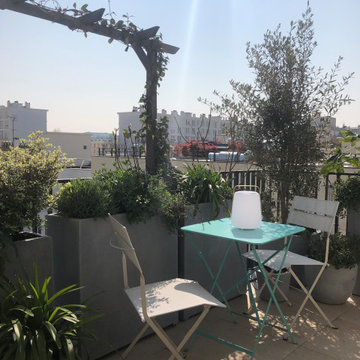
Idéer för att renovera en mellanstor funkis balkong, med utekrukor och en pergola
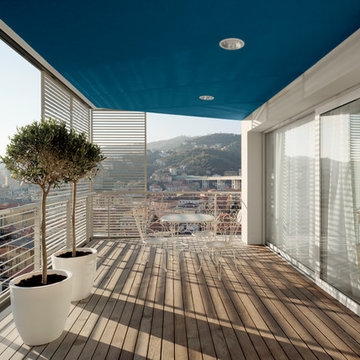
Modern inredning av en stor balkong, med takförlängning och räcke i metall
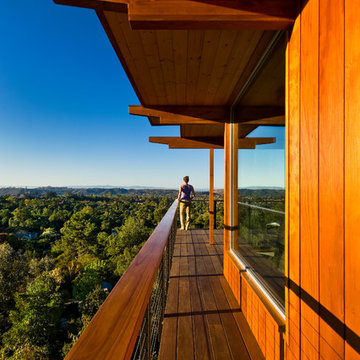
1950’s mid century modern hillside home.
full restoration | addition | modernization.
board formed concrete | clear wood finishes | mid-mod style.
Bild på en 60 tals balkong
Bild på en 60 tals balkong

Balcony overlooking canyon at second floor primary suite.
Tree at left nearly "kisses" house while offering partial privacy for outdoor shower. Photo by Clark Dugger
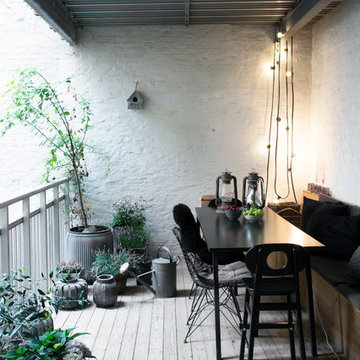
Camilla Stephan © Houzz 2016
Skandinavisk inredning av en mellanstor balkong, med takförlängning
Skandinavisk inredning av en mellanstor balkong, med takförlängning
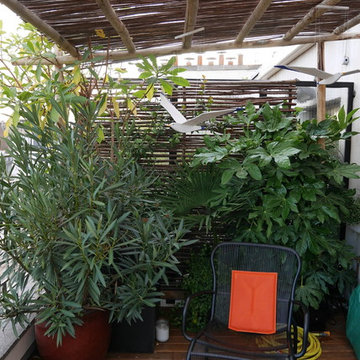
Côté cuisine, la pergola offre une ombre légère pour les repas en estivaux.
Kevin Clare
Foto på en liten balkong insynsskydd
Foto på en liten balkong insynsskydd
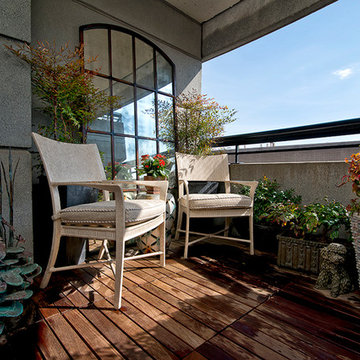
Meni Design Group, LLC
Maxine Schnitzer Photography
Foto på en mellanstor vintage balkong, med takförlängning
Foto på en mellanstor vintage balkong, med takförlängning

Idéer för en mellanstor klassisk balkong insynsskydd, med en pergola
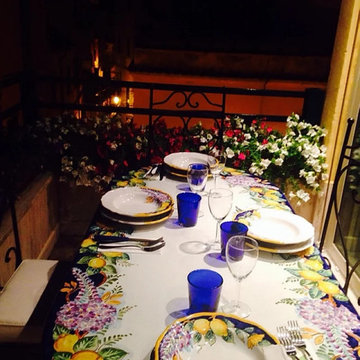
Il salotto vede il mare tramite un piccolo balconcino che è comunque abitabile e che è stato attrezzato con un tavolo da pranzo su misura realizzato e dipinto a mano dalla ditta Ceramiche de Rosa di Cava de' Tirreni.

Our long-time clients wanted a bit of outdoor entertainment space at their Boston penthouse, and while there were some challenges due to location and footprint, we agreed to help. The views are amazing as this space overlooks the harbor and Boston’s bustling Seaport below. With Logan Airport just on the other side of the Boston Harbor, the arriving jets are a mesmerizing site as their lights line up in preparation to land.
The entire space we had to work with is less than 10 feet wide and 45 feet long (think bowling-alley-lane dimensions), so we worked extremely hard to get as much programmable space as possible without forcing any of the areas. The gathering spots are delineated by granite and IPE wood floor tiles supported on a custom pedestal system designed to protect the rubber roof below.
The gas grill and wine fridge are installed within a custom-built IPE cabinet topped by jet-mist granite countertops. This countertop extends to a slightly-raised bar area for the ultimate view beyond and terminates as a waterfall of granite meets the same jet-mist floor tiles… custom-cut and honed to match, of course.
Moving along the length of the space, the floor transitions from granite to wood, and is framed by sculptural containers and plants. Low-voltage lighting warms the space and creates a striking display that harmonizes with the city lights below. Once again, the floor transitions, this time back to granite in the seating area consisting of two counter-height chairs.
"This purposeful back-and-forth of the floor really helps define the space and our furniture choices create these niches that are both aesthetically pleasing and functional.” - Russell
The terrace concludes with a large trough planter filled with ornamental grasses in the summer months and a seasonal holiday arrangements throughout the winter. An ‘L’-shaped couch offers a spot for multiple guests to relax and take in the sounds of a custom sound system — all hidden and out of sight — which adds to the magical feel of this ultimate night spot.
3 128 foton på svart, trätonad balkong
3
