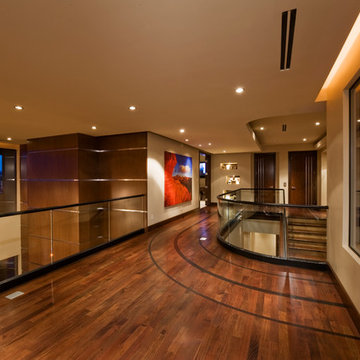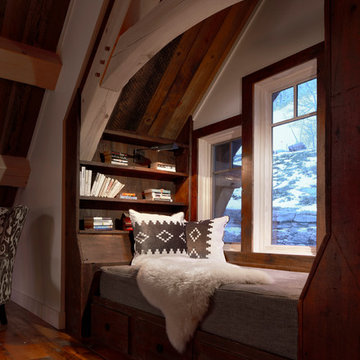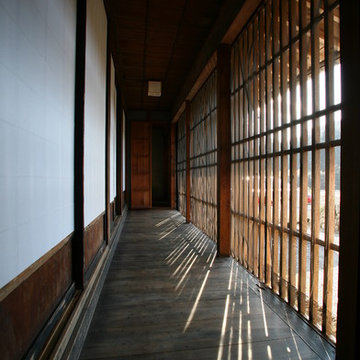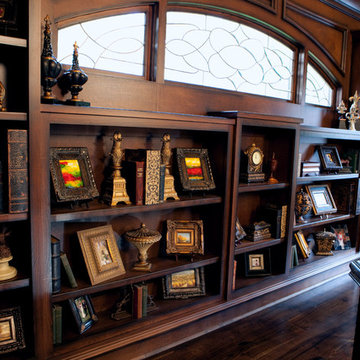17 770 foton på svart, trätonad hall
Sortera efter:
Budget
Sortera efter:Populärt i dag
41 - 60 av 17 770 foton
Artikel 1 av 3
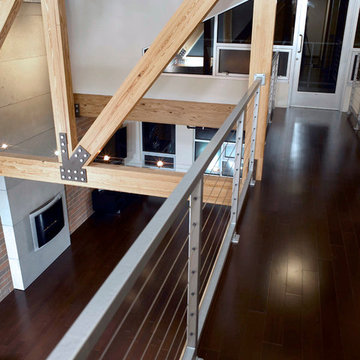
View of concrete fireplace from mezzanine level walkway.
John Carlson, Carlson Productions
Idéer för att renovera en mellanstor industriell hall, med vita väggar, mörkt trägolv och brunt golv
Idéer för att renovera en mellanstor industriell hall, med vita väggar, mörkt trägolv och brunt golv
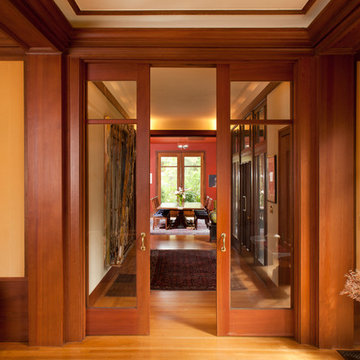
Anthony Lindsey Photography
Idéer för en amerikansk hall, med mellanmörkt trägolv
Idéer för en amerikansk hall, med mellanmörkt trägolv
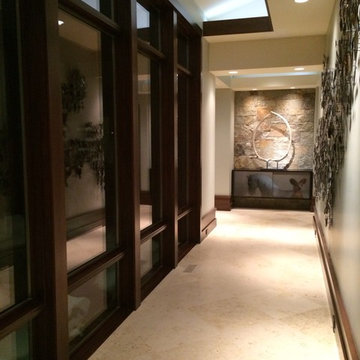
Hallway leading to the guest bedroom wing and den.
Idéer för en mellanstor modern hall, med beige väggar, kalkstensgolv och beiget golv
Idéer för en mellanstor modern hall, med beige väggar, kalkstensgolv och beiget golv
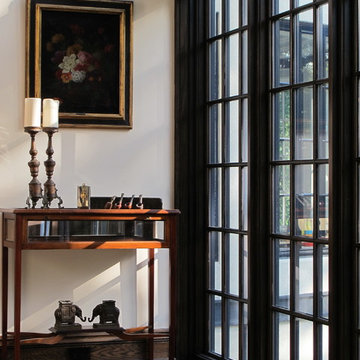
Work continues on our Gothic manse in Toronto...
Idéer för vintage hallar, med vita väggar och mörkt trägolv
Idéer för vintage hallar, med vita väggar och mörkt trägolv

The second story of this form-meets-function beach house acts as a sleeping nook and family room, inspired by the concept of a breath of fresh air. Behind the white flowing curtains are built in beds each adorned with a nautical reading light and built-in hideaway niches. The space is light and airy with painted gray floors, all white walls, old rustic beams and headers, wood paneling, tongue and groove ceilings, dormers, vintage rattan furniture, mid-century painted pieces, and a cool hangout spot for the kids.
Wall Color: Super White - Benjamin Moore
Floors: Painted 2.5" porch-grade, tongue-in-groove wood.
Floor Color: Sterling 1591 - Benjamin Moore
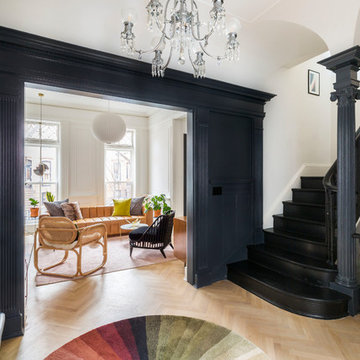
Complete renovation of a 19th century brownstone in Brooklyn's Fort Greene neighborhood. Modern interiors that preserve many original details.
Kate Glicksberg Photography

Tom Lee
Klassisk inredning av en stor hall, med vita väggar, klinkergolv i keramik och flerfärgat golv
Klassisk inredning av en stor hall, med vita väggar, klinkergolv i keramik och flerfärgat golv
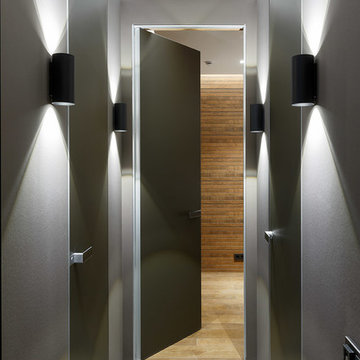
На фотографии двери из матового стекла итальянской фабрики Rimadesio, светильники-Delta Light
Idéer för en liten modern hall, med klinkergolv i porslin och grå väggar
Idéer för en liten modern hall, med klinkergolv i porslin och grå väggar
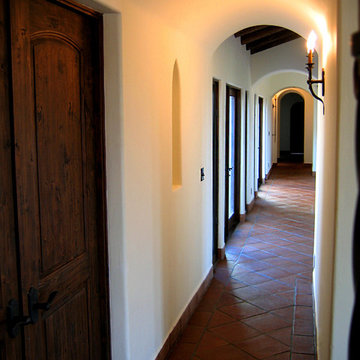
Design Consultant Jeff Doubét is the author of Creating Spanish Style Homes: Before & After – Techniques – Designs – Insights. The 240 page “Design Consultation in a Book” is now available. Please visit SantaBarbaraHomeDesigner.com for more info.
Jeff Doubét specializes in Santa Barbara style home and landscape designs. To learn more info about the variety of custom design services I offer, please visit SantaBarbaraHomeDesigner.com
Jeff Doubét is the Founder of Santa Barbara Home Design - a design studio based in Santa Barbara, California USA.

{www.traceyaytonphotography.com}
Inspiration för en mellanstor vintage hall, med grå väggar och mellanmörkt trägolv
Inspiration för en mellanstor vintage hall, med grå väggar och mellanmörkt trägolv

David Trotter - 8TRACKstudios - www.8trackstudios.com
Bild på en retro hall, med orange väggar, mellanmörkt trägolv och orange golv
Bild på en retro hall, med orange väggar, mellanmörkt trägolv och orange golv
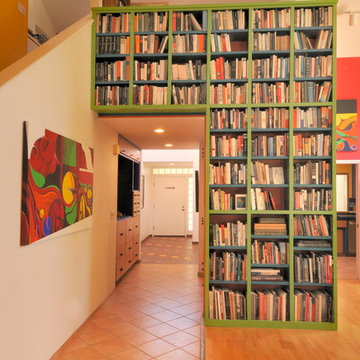
Morse Remodeling, Inc. and Custom Homes designed and built whole house remodel including front entry, dining room, and half bath addition. Customer also wished to construct new music room at the back yard. Design included keeping the existing sliding glass door to allow light and vistas from the backyard to be seen from the existing family room. The customer wished to display their own artwork throughout the house and emphasize the colorful creations by using the artwork's pallet and blend into the home seamlessly. A mix of modern design and contemporary styles were used for the front room addition. Color is emphasized throughout with natural light spilling in through clerestory windows and frosted glass block.

Interior Design By Corinne Kaye
Inspiration för moderna hallar, med grå väggar och heltäckningsmatta
Inspiration för moderna hallar, med grå väggar och heltäckningsmatta
17 770 foton på svart, trätonad hall
3
