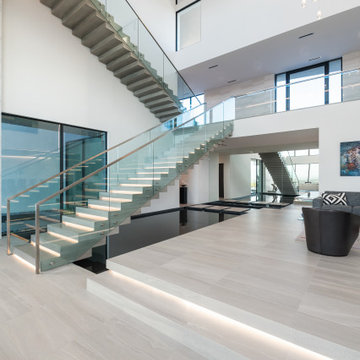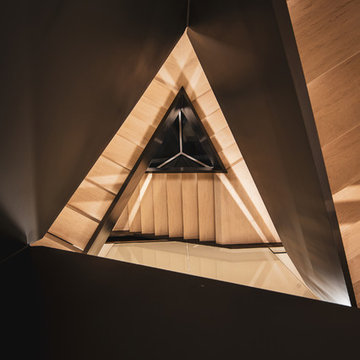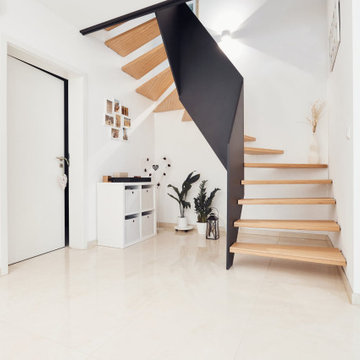774 foton på svart trappa
Sortera efter:
Budget
Sortera efter:Populärt i dag
161 - 180 av 774 foton
Artikel 1 av 3
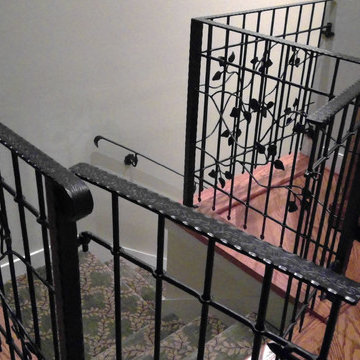
The gate was constructed to open wide enough to block the entrance to the hallway keeping her wonderful dogs at bay.
Withe the gate closed Freddy the wonder dog is contained in the upstairs.
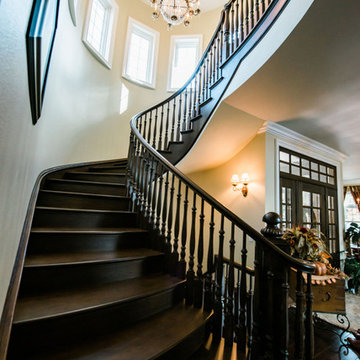
Designer’s Note: The family had been planning their dream home for several years, down to the karaoke stages and basement bar; every detail was thought through. They wanted the kitchen to look like several furniture collections.
The kitchen is comprised of four different colors, textures, finishes, door styles and cabinet configurations. They range from rustic butternut wood to sleek painted finishes. The countertops are a flamed, and leathered finished, black granite. The large island top, with an under mounted sink, is a rustic Australian Cypress.
An interesting note about this wood, when you are cutting or sanding it, it smells like key lime pie…Love the stuff!
Photography: Inda Reid
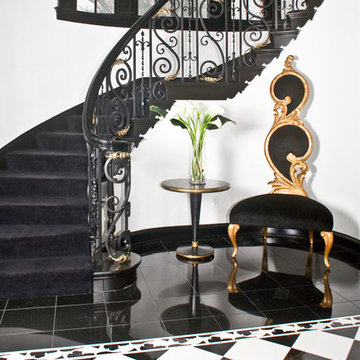
Elegant Foyer with black and white floor, custom Thassos marble border. Custom wrought iron stair railing with cast brass-plated leaves. Gold leaf carved chair, black lacquer and gold leaf accent table. Black velvet stair carpet, Black woodwork and white walls.
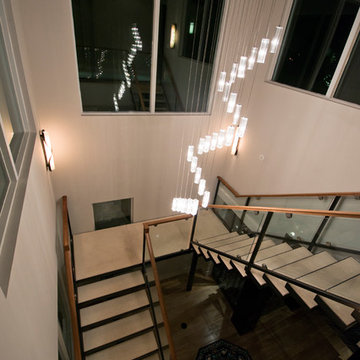
Jessa Andre Studios
Idéer för att renovera en mycket stor funkis flytande betongtrappa, med öppna sättsteg och räcke i glas
Idéer för att renovera en mycket stor funkis flytande betongtrappa, med öppna sättsteg och räcke i glas
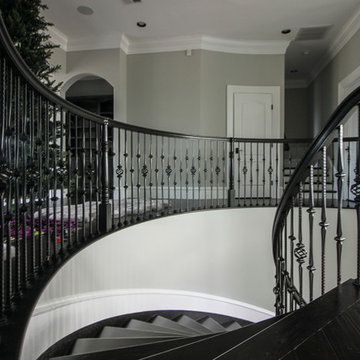
Thoughtful planning went into every detail for this magnificent wooden staircase; all oak treads, risers and stringers were cut to the exact construction specifications provided by builder/owners. It is the main focal point in their magnificent two-story foyer, surrounded by their beautifully decorated rooms and custom built-ins; a beautifully painted dome ceiling complements beautifully the timeless black iron-forged balusters and dark-stained oak treads. CSC 1976-2020 © Century Stair Company ® All rights reserved.
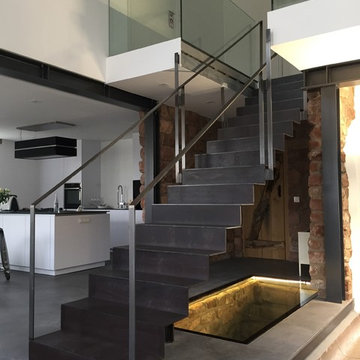
Faltwerktreppe Königsbruch
Stahlblechfaltwerktreppe, 10 mm Stärke, 950 mm breit mit Abhängung an der Deckenkante. Bügelgeländer aus Flachstahl 60 x 10 mm mit 3 Pfosten.
Galerie mit Glasplattengeländer VSG 17,52 mm klar für höchste Transparenz.
Treppe und Sandsteinmauern des ca. 250 Jahre alten stillgelegten Kellerabgangs im Verwalterhaus wurden freigelegt, beleuchtet und mit einer Ganzglasbodenscheibe dekorativ abgedeckt (2600 x 1100 x 21,52 mm).
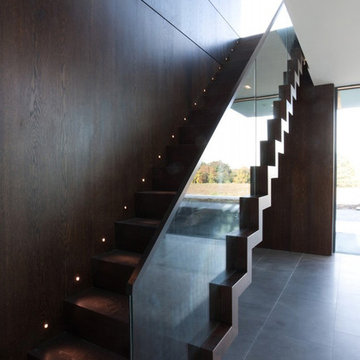
Statuario marble is a popular choice for bathroom walls and in recent times often used in conjunction with a flat plain darker tile on the floor. Here we supplied Statuario Venato in large book matched panels with a charcoal grey basalt 900x600mm for the flooring tile.
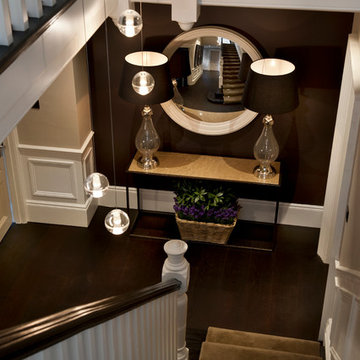
The fabulous lighting cascaded down three flights of stairs, illuminating the thick heavy wool carpet and polished chrome bars that secured the runner.
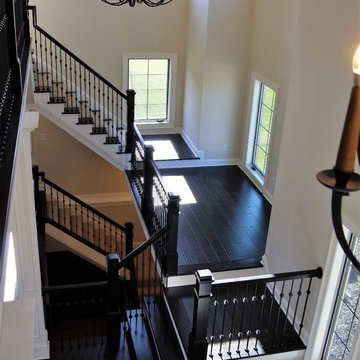
I designed this staircase for the appropriate windows shown on the exterior elevation. The house is a traditional French Provincial and it needed the same amount of windows on either side of the front door. Linda Parsons
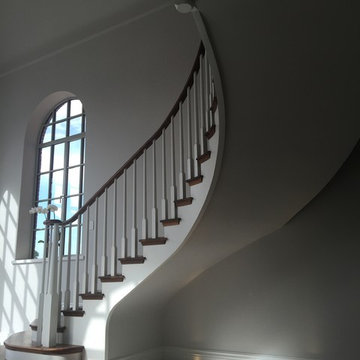
Working with & alongside the Award Winning Janey Butler Interiors, on this fabulous Country House Renovation. The 10,000 sq ft House, in a beautiful elevated position in glorious open countryside, was very dated, cold and drafty. A major Renovation programme was undertaken as well as achieving Planning Permission to extend the property, demolish and move the garage, create a new sweeping driveway and to create a stunning Skyframe Swimming Pool Extension on the garden side of the House. This first phase of this fabulous project was to fully renovate the existing property as well as the two large Extensions creating a new stunning Entrance Hall and back door entrance. The stunning Vaulted Entrance Hall area with arched Millenium Windows and Doors and an elegant Helical Staircase with solid Walnut Handrail and treads. Gorgeous large format Porcelain Tiles which followed through into the open plan look & feel of the new homes interior. John Cullen floor lighting and metal Lutron face plates and switches. Gorgeous Farrow and Ball colour scheme throughout the whole house. This beautiful elegant Entrance Hall is now ready for a stunning Lighting sculpture to take centre stage in the Entrance Hallway as well as elegant furniture. More progress images to come of this wonderful homes transformation coming soon. Images by Andy Marshall
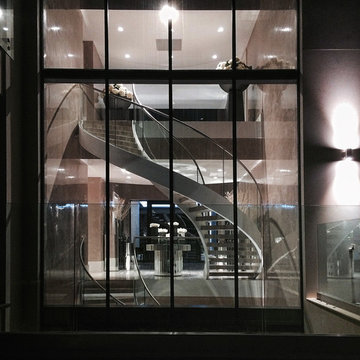
Elite Metalcraft were instructed to design, manufacture and install two identical semi-elliptical staircases for a lavish home in North London. The stairs were constructed from helically rolled mild steel stringers which were slotted to hold a matching curved glass balustrade, completed with a brushed stainless steel handrail. Open-riser treads formed in polished marble were used to add reflection to the naturally illuminated stairwell. These elliptical staircases provide the standout architectural feature of the building, adding to the portfolio of Elite Metalcrafts specialist high-end staircase designs.
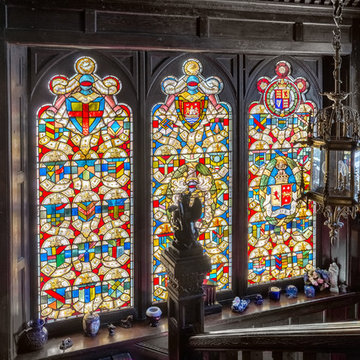
Stunning panelled staircase and stained-glass windows in a fully renovated Lodge House in the Strawberry Hill Gothic Style. c1883 Warfleet Creek, Dartmouth, South Devon. Colin Cadle Photography, Photo Styling by Jan Cadle
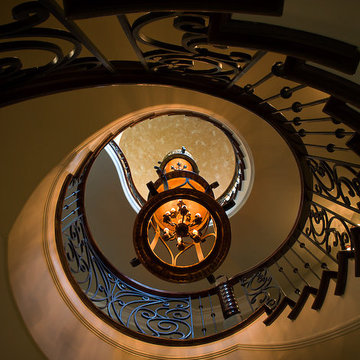
Two oversized, old-world style fixtures are hung in the three-story staircase so that each floor has a significant view of the lights. The dome ceiling is finished in a soft gold Italian Plaster to compliment the gold accents on the fixtures.
Photos taken by Sean Busher [www.seanbusher.com]. Photos owned by Durham Designs & Consulting, LLC
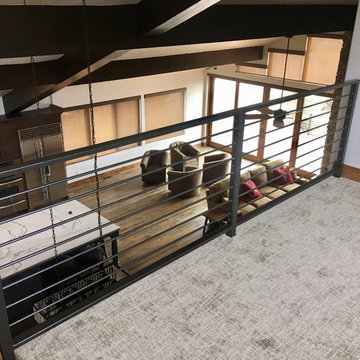
Modern inredning av en stor flytande trappa i trä, med sättsteg i trä och räcke i metall
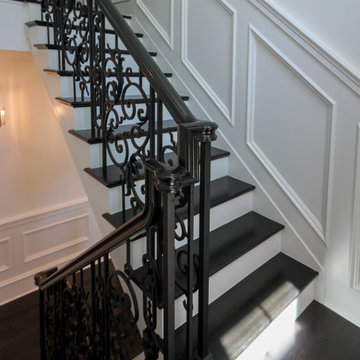
Architectural elements and furnishings in this palatial foyer are the perfect setting for these impressive double-curved staircases. Black painted oak treads and railing complement beautifully the wrought-iron custom balustrade and hardwood flooring, blending harmoniously in the home classical interior. CSC 1976-2022 © Century Stair Company ® All rights reserved.
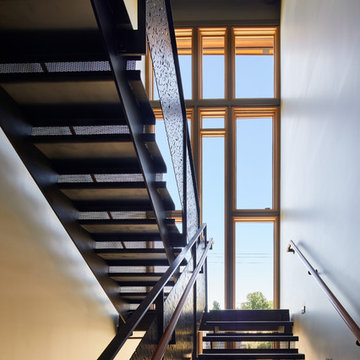
The all-steel stair floats in front of a 3-story glass wall. The stair railings have custom-designed perforations, cut with an industrial water-jet. The top railing is sapele.
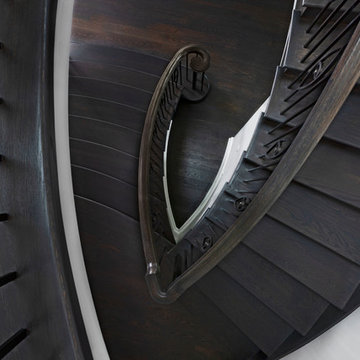
Beth Singer Photography
Exempel på en mycket stor svängd trappa i trä, med sättsteg i trä och räcke i metall
Exempel på en mycket stor svängd trappa i trä, med sättsteg i trä och räcke i metall
774 foton på svart trappa
9
