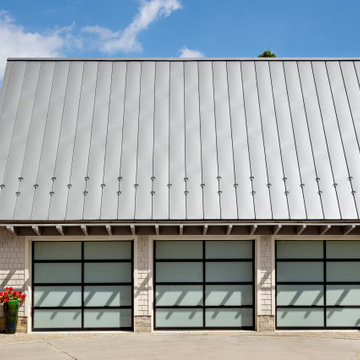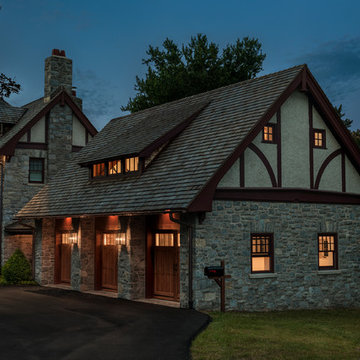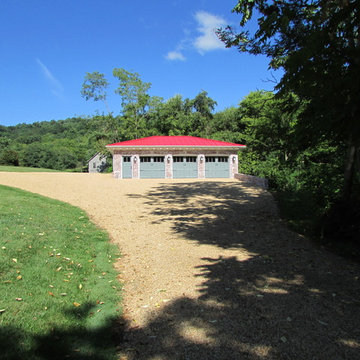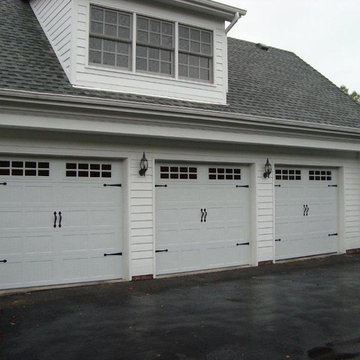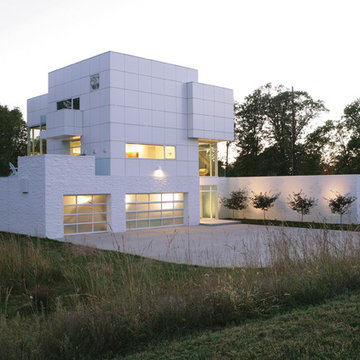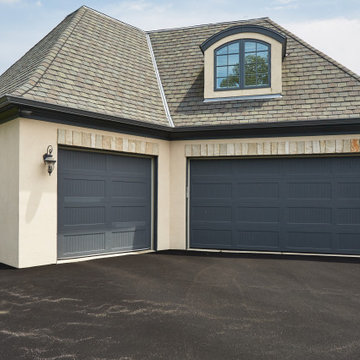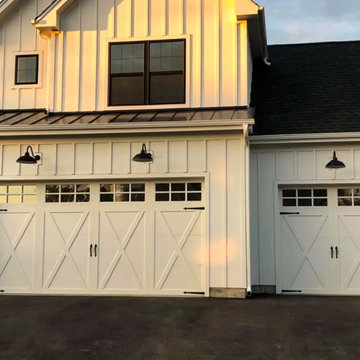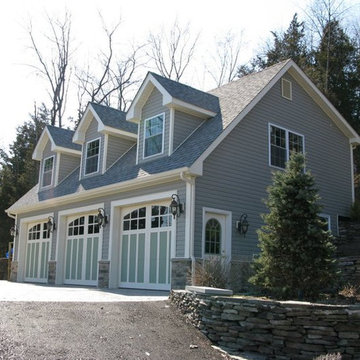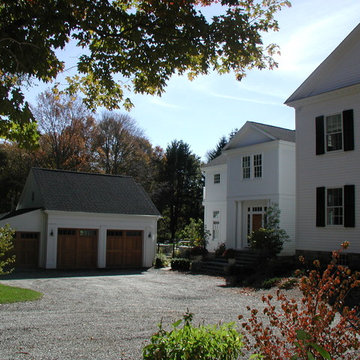486 foton på svart trebils garage och förråd
Sortera efter:
Budget
Sortera efter:Populärt i dag
61 - 80 av 486 foton
Artikel 1 av 3
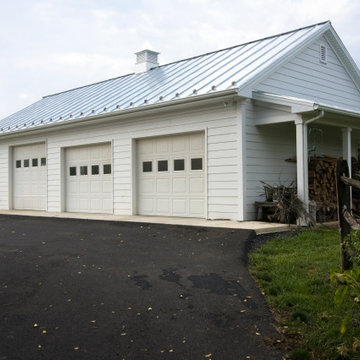
This three bay garage also features a covered porch for firewood.
Inspiration för en stor fristående trebils garage och förråd
Inspiration för en stor fristående trebils garage och förråd
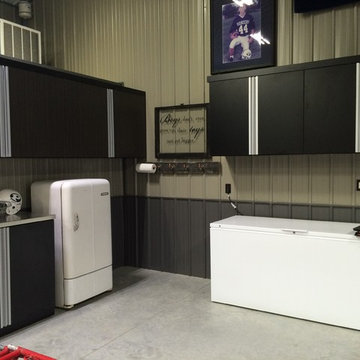
We created all the cabinetry to outfit this large tool shed and workspace in Goshen, KY. The man of the house has several cars and an extensive tool collection. The lady of the house uses a number of cabinets to organize and store holiday decorations for safe keeping and longevity.
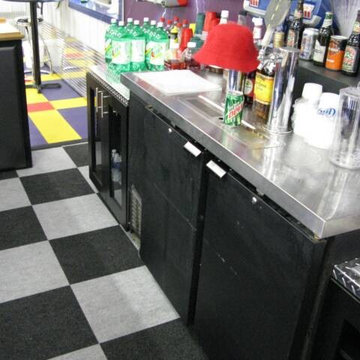
5000 square foot garage makeover or "Man Cave" designed and installed by Custom Storage Solutions. This design includes PVC garage flooring in Nascar colors purple, yellow and red, custom made bar with a fish tank inside, red, chrome and blue diamond plate, wall murals, diamond plate walls, imaged cabinets and pub tables. Customer used this space to entertain his 200 employees during holiday events and parties. He also uses this space for his car collection. we took all of the photos used on the imaged cabinets made by Custom Storage Solutions.
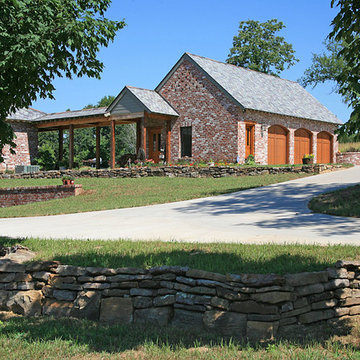
Inspiration för mellanstora klassiska fristående trebils garager och förråd
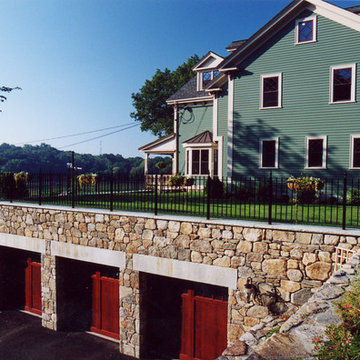
L. Barry Hetherington
Klassisk inredning av en stor tillbyggd trebils garage och förråd
Klassisk inredning av en stor tillbyggd trebils garage och förråd
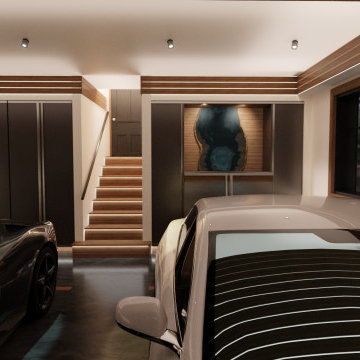
This art piece recreates the local topography of Lake Michigan. It is displayed over custom cabinets with mahogany inlays. This Lake Drive garage renovation was designed to showcase the clients' stunning cars. This space was inspired by contemporary art gallery features. It includes synchronized tunable lighting, a hidden garage door, mahogany inlays, and beautiful metal cabinets.
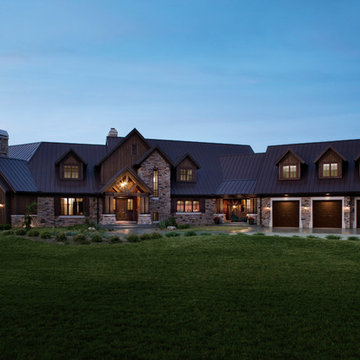
Carriage Garage Door Inspiration
Bild på en mycket stor funkis tillbyggd trebils garage och förråd
Bild på en mycket stor funkis tillbyggd trebils garage och förråd
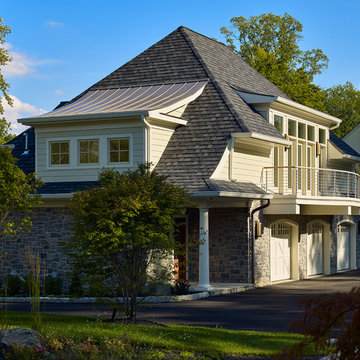
This detached custom designed garage and upstairs living suite had to both our client’s existing custom home and stand on its own as a feature within the landscape and the upscale Main Line neighborhood located outside of Philadelphia, Pennsylvania. Balancing traditional architectural design with a modern architectural feel, this new building is full of detailed surprises. It features the very best in updated building materials and amenities including real stone veneer, fire rated glass walls, a custom built stairway, a full featured kitchen with guest quarters, and a large sweeping balcony which takes in the artisanal, hand crafted stone walls and lush outdoor gardens. This beautiful impressive building not only enhances our client’s lifestyle, storing his collectible cars and providing a fully stocked retreat, it also stretches the masterful setting of the entire estate.
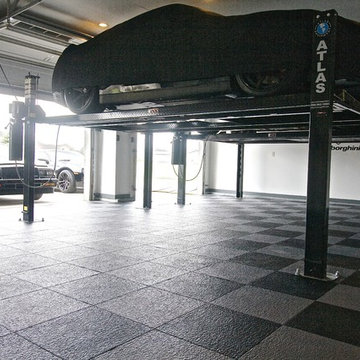
Inspiration för en stor tillbyggd trebils garage och förråd
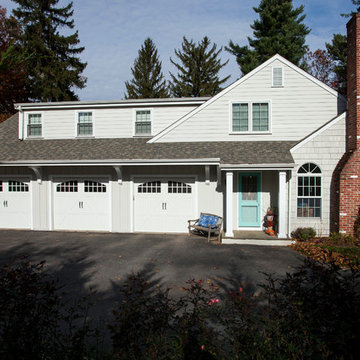
A new portico and 3 garage addition were added to this home in Berwyn, PA with architectural exterior corbels, board and batten, dormer, lantern lights, and a stone pathway.
Photos by Alicia's Art, LLC
RUDLOFF Custom Builders, is a residential construction company that connects with clients early in the design phase to ensure every detail of your project is captured just as you imagined. RUDLOFF Custom Builders will create the project of your dreams that is executed by on-site project managers and skilled craftsman, while creating lifetime client relationships that are build on trust and integrity.
We are a full service, certified remodeling company that covers all of the Philadelphia suburban area including West Chester, Gladwynne, Malvern, Wayne, Haverford and more.
As a 6 time Best of Houzz winner, we look forward to working with you n your next project.
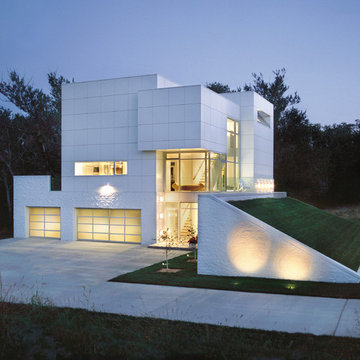
Clopay Beauty shot
Idéer för stora funkis tillbyggda trebils garager och förråd
Idéer för stora funkis tillbyggda trebils garager och förråd
486 foton på svart trebils garage och förråd
4
