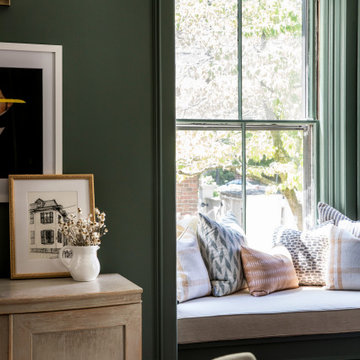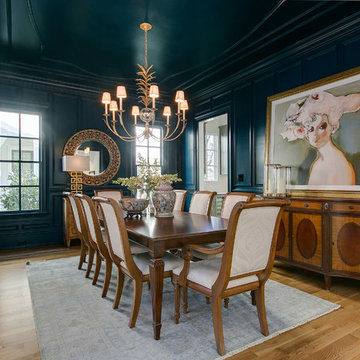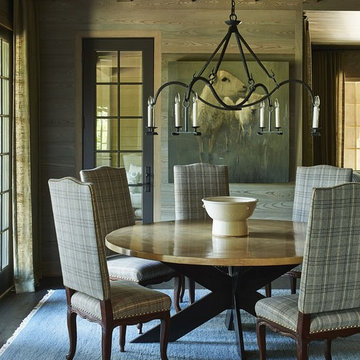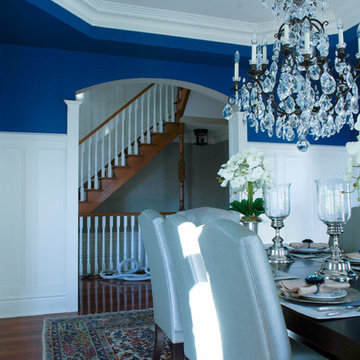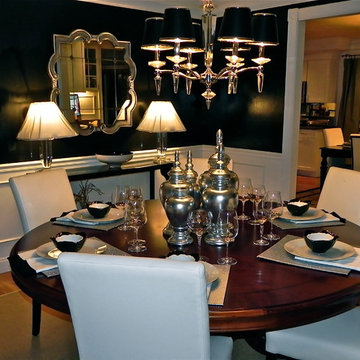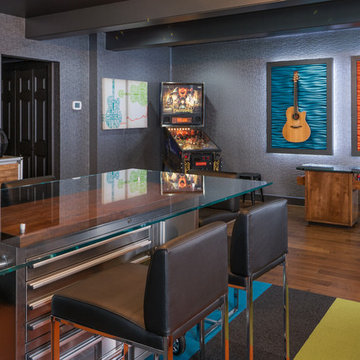46 049 foton på svart, turkos matplats
Sortera efter:
Budget
Sortera efter:Populärt i dag
121 - 140 av 46 049 foton
Artikel 1 av 3

The client’s request was quite common - a typical 2800 sf builder home with 3 bedrooms, 2 baths, living space, and den. However, their desire was for this to be “anything but common.” The result is an innovative update on the production home for the modern era, and serves as a direct counterpoint to the neighborhood and its more conventional suburban housing stock, which focus views to the backyard and seeks to nullify the unique qualities and challenges of topography and the natural environment.
The Terraced House cautiously steps down the site’s steep topography, resulting in a more nuanced approach to site development than cutting and filling that is so common in the builder homes of the area. The compact house opens up in very focused views that capture the natural wooded setting, while masking the sounds and views of the directly adjacent roadway. The main living spaces face this major roadway, effectively flipping the typical orientation of a suburban home, and the main entrance pulls visitors up to the second floor and halfway through the site, providing a sense of procession and privacy absent in the typical suburban home.
Clad in a custom rain screen that reflects the wood of the surrounding landscape - while providing a glimpse into the interior tones that are used. The stepping “wood boxes” rest on a series of concrete walls that organize the site, retain the earth, and - in conjunction with the wood veneer panels - provide a subtle organic texture to the composition.
The interior spaces wrap around an interior knuckle that houses public zones and vertical circulation - allowing more private spaces to exist at the edges of the building. The windows get larger and more frequent as they ascend the building, culminating in the upstairs bedrooms that occupy the site like a tree house - giving views in all directions.
The Terraced House imports urban qualities to the suburban neighborhood and seeks to elevate the typical approach to production home construction, while being more in tune with modern family living patterns.
Overview:
Elm Grove
Size:
2,800 sf,
3 bedrooms, 2 bathrooms
Completion Date:
September 2014
Services:
Architecture, Landscape Architecture
Interior Consultants: Amy Carman Design
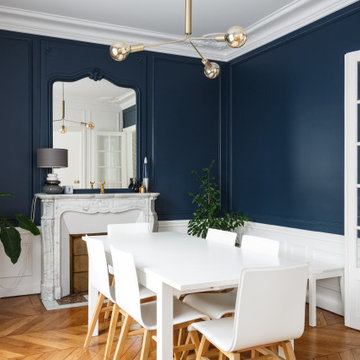
Inredning av en klassisk matplats, med blå väggar, mellanmörkt trägolv, en standard öppen spis och brunt golv

Inspiration för en vintage matplats, med blå väggar, mörkt trägolv och brunt golv
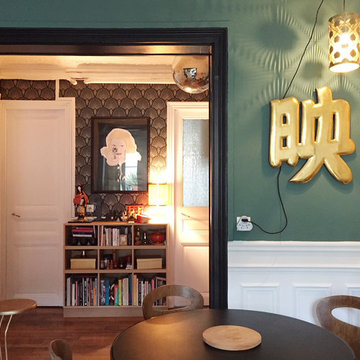
Viganud Prunellia
Madame Prune ©2018
Idéer för att renovera en mellanstor vintage matplats, med vita väggar, ljust trägolv och brunt golv
Idéer för att renovera en mellanstor vintage matplats, med vita väggar, ljust trägolv och brunt golv
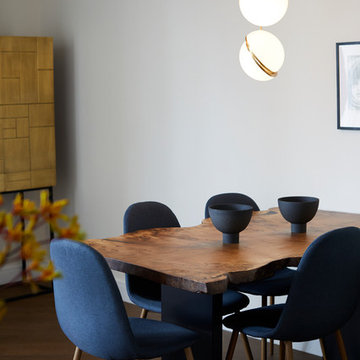
Inspiration för mellanstora moderna kök med matplatser, med mellanmörkt trägolv och brunt golv
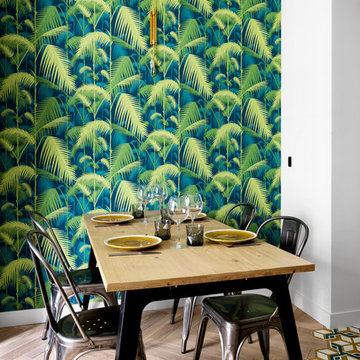
Juliette Jem
Exempel på en mellanstor modern matplats med öppen planlösning, med vita väggar och ljust trägolv
Exempel på en mellanstor modern matplats med öppen planlösning, med vita väggar och ljust trägolv

Styling the dining room mid-century in furniture and chandelier really added the "different" elements the homeowners were looking for. The new pattern in the run tied in to the kitchen without being too matchy matchy.
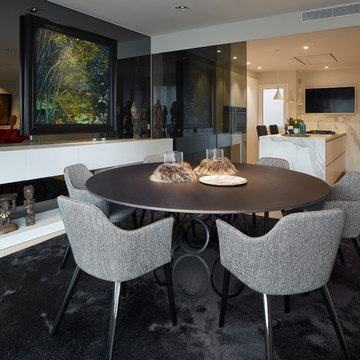
El salón es la estancia que más detalles arquitectónicos posee. Entre otras reformas, destacamos la ubicación de una espectacular chimenea de diseño en el centro de la estancia, que crea un ambiente cálido y distendido al salón-comedor. En cuanto a la decoración, subrayamos el uso de piezas únicas de mobiliario, muchas de ellas consideradas reliquias.
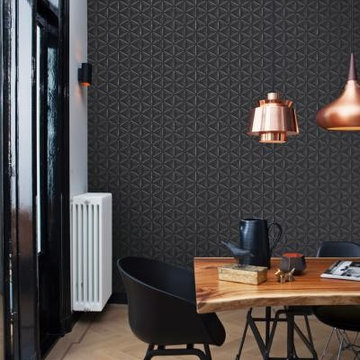
Industriell inredning av en mellanstor matplats med öppen planlösning, med svarta väggar och ljust trägolv
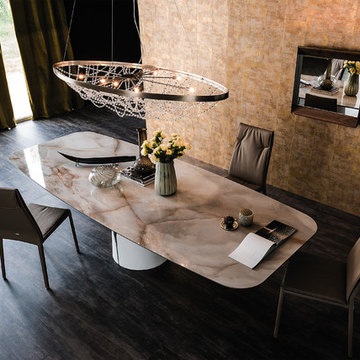
Giano Keramik Dining Table is precisely what is needed to make any dining room the center of attention. Featuring an ideal balance between high design, sophisticated materials and convenience of daily use, Giano Keramik Dining Table is manufactured in Italy by Cattelan Italia and designed by Manzoni and Tapinassi.
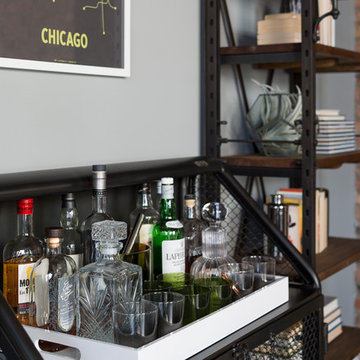
Jacob Hand;
Our client purchased a true Chicago loft in one of the city’s best locations and wanted to upgrade his developer-grade finishes and post-collegiate furniture. We stained the floors, installed concrete backsplash tile to the rafters and tailored his furnishings & fixtures to look as dapper as he does.
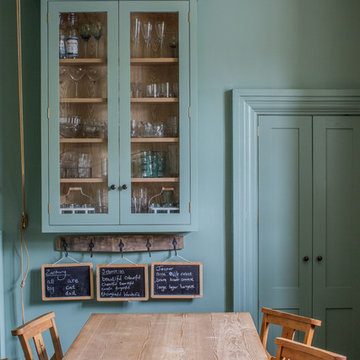
Glazed oak cabinet with LED lights painted in Farrow & Ball Chappell Green maximise the space by making the most of the high ceilings. Pine table with chapel chair hint at the origins of the house as an old chapel.
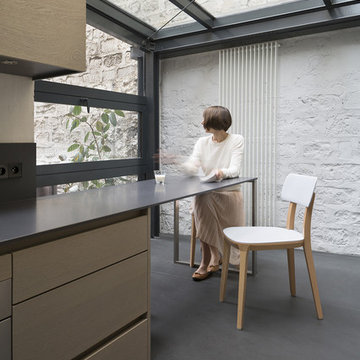
THINK TANK architecture - Cécile Septet photographe
Exempel på ett litet modernt kök med matplats, med vita väggar
Exempel på ett litet modernt kök med matplats, med vita väggar
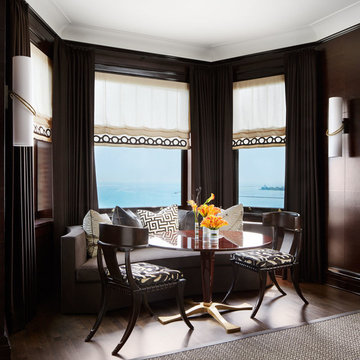
Architecture: Joan Craig and Tom Wynn, Lichten Craig Architecture + Interiors
Interior Design: Doug Roach and Alan Gilmer, David Scott Interiors
Home Builder: Mark Fraser, Fraser Construction, Inc.
Photography: Nick Johnson
46 049 foton på svart, turkos matplats
7
