103 foton på svart tvättstuga, med blå skåp
Sortera efter:
Budget
Sortera efter:Populärt i dag
41 - 60 av 103 foton
Artikel 1 av 3
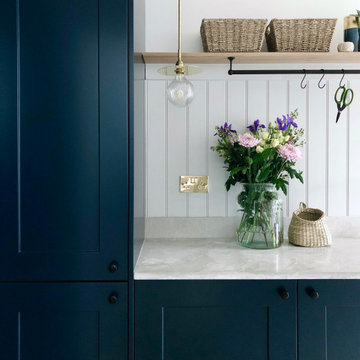
A utility doesn't have to be utilitarian! This narrow space in a newly built extension was turned into a pretty utility space, packed with storage and functionality to keep clutter and mess out of the kitchen.
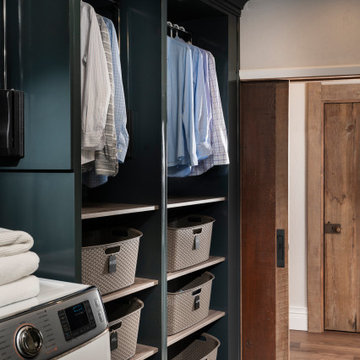
This image showcases painted full overlay cabinetry with tons of custom storage spaces in a galley style laundry room. Full electric wardrobe lifts are utilized in the hanging sections for easy access to garments.
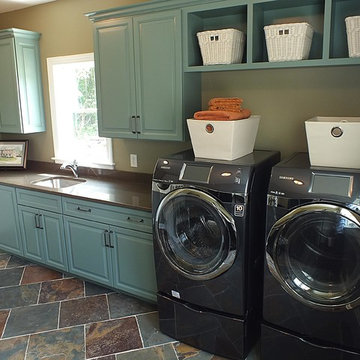
Cabinets: Custom
Flooring: DalTile Imperial Forest S780
Washer and Dryer: Samsung
Laundry Paint Color: Herbal Wash SW7739
Countertops: Quartz Zodiac Remnant Warm Taupe
Photos by Gwendolyn Lanstrum
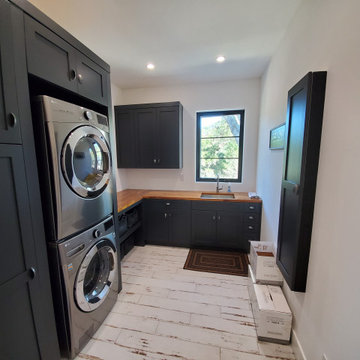
Idéer för ett mellanstort lantligt orange l-format grovkök, med en undermonterad diskho, skåp i shakerstil, blå skåp, träbänkskiva, vita väggar, klinkergolv i porslin, en tvättpelare och vitt golv
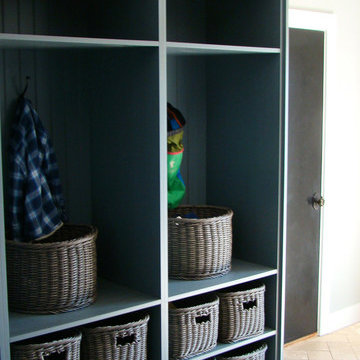
storage lockers
Photo by Ron Garrison
Foto på ett stort vintage svart u-format grovkök, med skåp i shakerstil, blå skåp, granitbänkskiva, vita väggar, travertin golv, en tvättpelare och flerfärgat golv
Foto på ett stort vintage svart u-format grovkök, med skåp i shakerstil, blå skåp, granitbänkskiva, vita väggar, travertin golv, en tvättpelare och flerfärgat golv
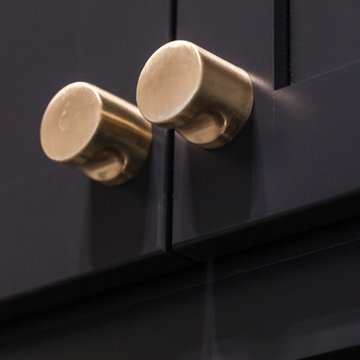
This stand-alone condominium blends traditional styles with modern farmhouse exterior features. Blurring the lines between condominium and home, the details are where this custom design stands out; from custom trim to beautiful ceiling treatments and careful consideration for how the spaces interact. The exterior of the home is detailed with white horizontal siding, vinyl board and batten, black windows, black asphalt shingles and accent metal roofing. Our design intent behind these stand-alone condominiums is to bring the maintenance free lifestyle with a space that feels like your own.

DESIGNER HOME.
- 40mm thick 'Calacutta Primo Quartz' benchtop
- Fish scale tiled splashback
- Custom profiled 'satin' polyurethane doors
- Black & gold fixtures
- Laundry shute
- All fitted with Blum hardware
Sheree Bounassif, Kitchens By Emanuel
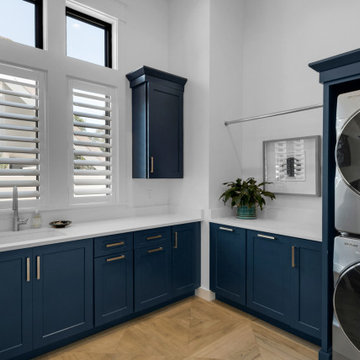
Bild på ett mellanstort maritimt vit u-format vitt grovkök, med en nedsänkt diskho, luckor med infälld panel, blå skåp, vita väggar, en tvättpelare och brunt golv
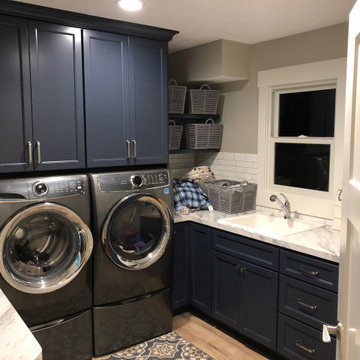
Great Northern Cabinetry , "Woodbridge", color "Harbor" with Wilsonart 4925-38 laminate countertops and backsplash is Olympia, Arctic White, 2x8 tiles
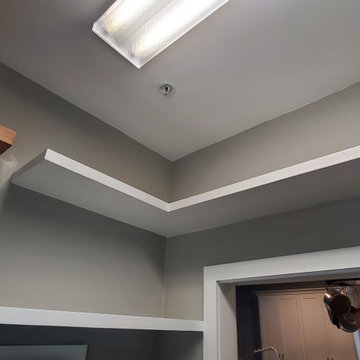
This laundry room was full of stuff with not enough storage. Wire racks were removed from above the machines and custom built cabinets were installed. These are painted Naval by Sherwin-Williams. The folding table was built and stained to the client's choice of color, Mahogany and we incorporated new open shelves in the same style that will feature their barware over the to-be-installed kegerator.
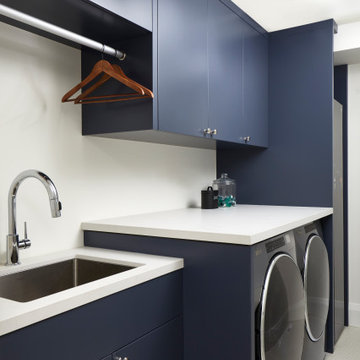
Perched above High Park, this family home is a crisp and clean breath of fresh air! Lovingly designed by the homeowner to evoke a warm and inviting country feel, the interior of this home required a full renovation from the basement right up to the third floor with rooftop deck. Upon arriving, you are greeted with a generous entry and elegant dining space, complemented by a sitting area, wrapped in a bay window.
Central to the success of this home is a welcoming oak/white kitchen and living space facing the backyard. The windows across the back of the house shower the main floor in daylight, while the use of oak beams adds to the impact. Throughout the house, floor to ceiling millwork serves to keep all spaces open and enhance flow from one room to another.
The use of clever millwork continues on the second floor with the highly functional laundry room and customized closets for the children’s bedrooms. The third floor includes extensive millwork, a wood-clad master bedroom wall and an elegant ensuite. A walk out rooftop deck overlooking the backyard and canopy of trees complements the space. Design elements include the use of white, black, wood and warm metals. Brass accents are used on the interior, while a copper eaves serves to elevate the exterior finishes.

Inredning av en klassisk mellanstor vita l-formad vitt tvättstuga enbart för tvätt, med en undermonterad diskho, skåp i shakerstil, blå skåp, bänkskiva i kvarts, grått stänkskydd, stänkskydd i tunnelbanekakel, vita väggar, klinkergolv i porslin och grått golv

Our client wanted a finished laundry room. We choose blue cabinets with a ceramic farmhouse sink, gold accessories, and a pattern back wall. The result is an eclectic space with lots of texture and pattern.
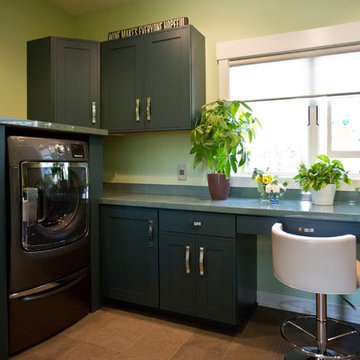
Simple and attractive, this functional design goes above and beyond to meet the needs of homeowners. The main level includes all the amenities needed to comfortably entertain. Formal dining and sitting areas are located at the front of the home, while the rest of the floor is more casual. The kitchen and adjoining hearth room lead to the outdoor living space, providing ample space to gather and lounge. Upstairs, the luxurious master bedroom suite is joined by two additional bedrooms, which share an en suite bathroom. A guest bedroom can be found on the lower level, along with a family room and recreation areas.
Photographer: TerVeen Photography
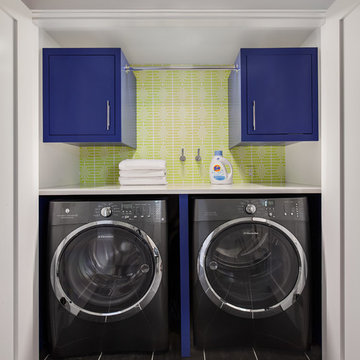
Regan Wood Photography
Idéer för små vintage tvättstugor, med släta luckor, blå skåp, gröna väggar, en tvättmaskin och torktumlare bredvid varandra och svart golv
Idéer för små vintage tvättstugor, med släta luckor, blå skåp, gröna väggar, en tvättmaskin och torktumlare bredvid varandra och svart golv
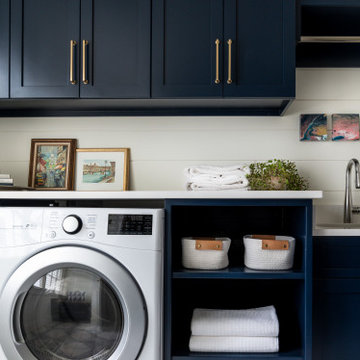
Inredning av en klassisk stor vita parallell vitt tvättstuga enbart för tvätt, med en undermonterad diskho, skåp i shakerstil, blå skåp, bänkskiva i kvarts, vita väggar, klinkergolv i porslin, en tvättmaskin och torktumlare bredvid varandra och flerfärgat golv
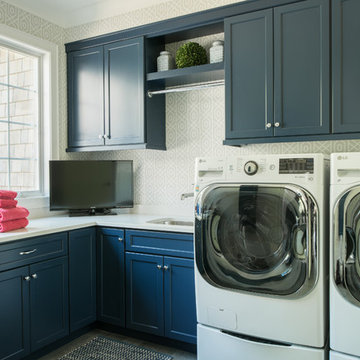
Inspiration för mellanstora klassiska l-formade tvättstugor enbart för tvätt, med en undermonterad diskho, skåp i shakerstil, blå skåp, bänkskiva i kvartsit, grå väggar, mörkt trägolv, en tvättmaskin och torktumlare bredvid varandra och grått golv
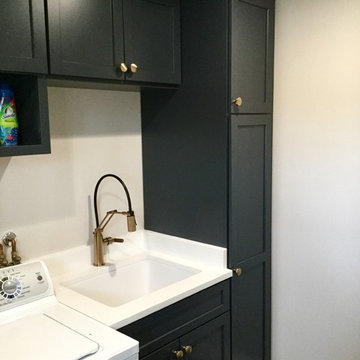
Special Additions Cabinetry
Dura Supreme
Hudson Door Style
Painted Cabinetry
Cyberspace
Idéer för att renovera ett mellanstort vintage vit linjärt vitt grovkök, med en undermonterad diskho, skåp i shakerstil, blå skåp, bänkskiva i kvarts, beige väggar, klinkergolv i porslin, en tvättmaskin och torktumlare bredvid varandra och grått golv
Idéer för att renovera ett mellanstort vintage vit linjärt vitt grovkök, med en undermonterad diskho, skåp i shakerstil, blå skåp, bänkskiva i kvarts, beige väggar, klinkergolv i porslin, en tvättmaskin och torktumlare bredvid varandra och grått golv
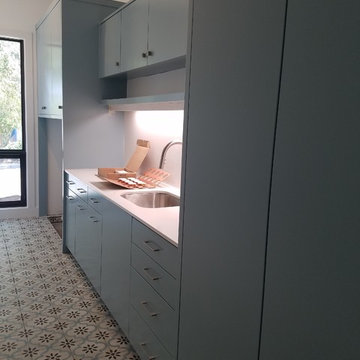
Exempel på en stor modern vita linjär vitt tvättstuga enbart för tvätt och med garderob, med en nedsänkt diskho, släta luckor, blå skåp, bänkskiva i kvarts, vita väggar, klinkergolv i keramik och flerfärgat golv
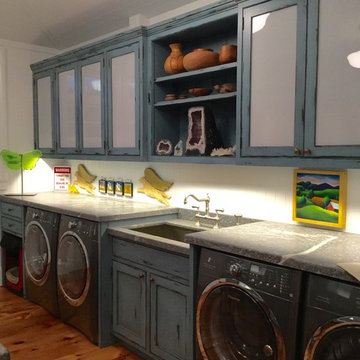
This laundry room provides plenty of space for accomplishing a necessary task and also allows for additional storage, including space to tuck away a dog crate (far left). The white opaque glass doors add a light and airy feel while concealing the contents of the cabinets. The white beaded wood walls and ceiling brighten the room.
103 foton på svart tvättstuga, med blå skåp
3