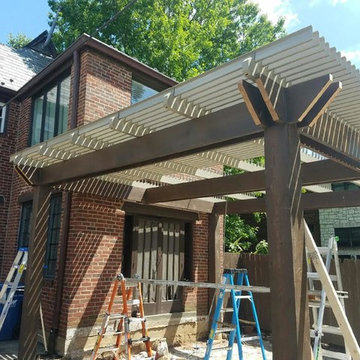101 foton på svart uteplats, med en vertikal trädgård
Sortera efter:
Budget
Sortera efter:Populärt i dag
1 - 20 av 101 foton
Artikel 1 av 3
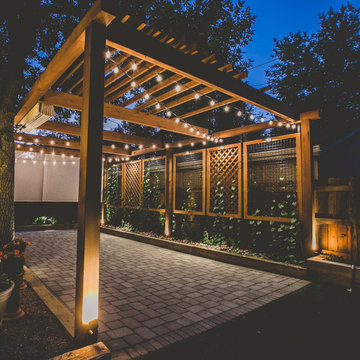
“I am so pleased with all that you did in terms of design and execution.” // Dr. Charles Dinarello
•
Our client, Charles, envisioned a festive space for everyday use as well as larger parties, and through our design and attention to detail, we brought his vision to life and exceeded his expectations. The Campiello is a continuation and reincarnation of last summer’s party pavilion which abarnai constructed to cover and compliment the custom built IL-1beta table, a personalized birthday gift and centerpiece for the big celebration. The fresh new design includes; cedar timbers, Roman shades and retractable vertical shades, a patio extension, exquisite lighting, and custom trellises.
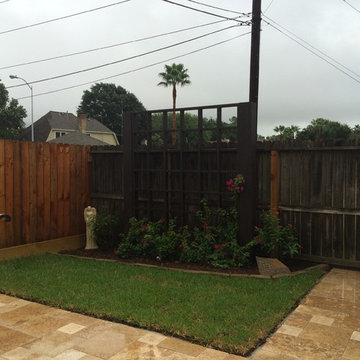
Ryan Pieszchala
Inspiration för mellanstora moderna uteplatser på baksidan av huset, med en vertikal trädgård och naturstensplattor
Inspiration för mellanstora moderna uteplatser på baksidan av huset, med en vertikal trädgård och naturstensplattor
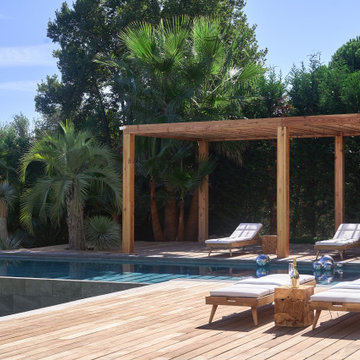
Magnifique Terrasse et Pergola en bois réalisée dans une villa de la Côte d'Azur. La pergola a été conçue et réalisée avec nos matériaux de construction bois par un de nos clients constructeur partenaire. Le Douglas est une essence de bois issu de nos forêts française ce qui en fait un matériaux écologique et économique. La pergola en bois apporte à ce jardin un coin de détente autour de la piscine où se reposer à l'ombre. Le bois est un matériau idéal pour apporter chaleur et convivialité à votre jardin.
Un projet de pergola en bois ou de terrasse ? N'hésitez pas à nous contacter, nous nous ferons un plaisir de vous accompagner.
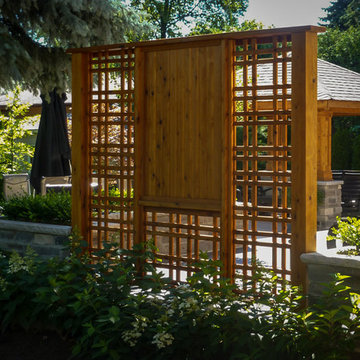
Gazebo, Decks and Patios
Idéer för en liten klassisk uteplats längs med huset, med en vertikal trädgård, trädäck och ett lusthus
Idéer för en liten klassisk uteplats längs med huset, med en vertikal trädgård, trädäck och ett lusthus
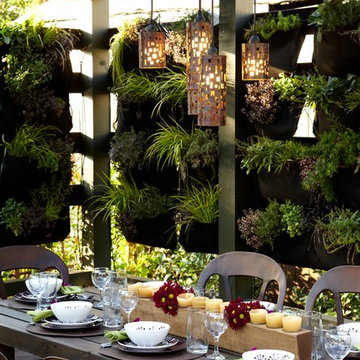
All gardens designed by Durie Design
Photographer: Tonya McMahon
Foto på en industriell uteplats på baksidan av huset, med en pergola och en vertikal trädgård
Foto på en industriell uteplats på baksidan av huset, med en pergola och en vertikal trädgård
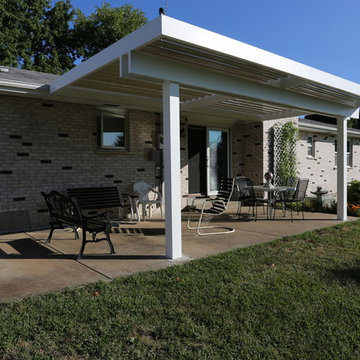
Exempel på en mellanstor klassisk uteplats på baksidan av huset, med marksten i betong, takförlängning och en vertikal trädgård
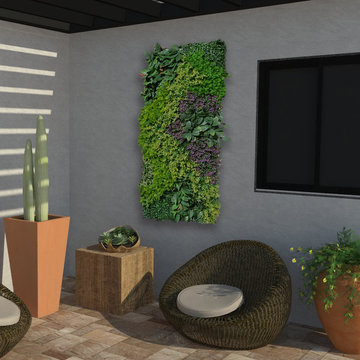
Hanging Green wall (plastic) plants..no watering or maintenance :).
This green wall covering is made of interlocking panels. The material can be created in any pattern from swirls to linear shapes.
I know everybody now a days wants real greenwalls with succulents but these plastic ones are a fraction of the cost with no monthly maintenance fee. It's a piece of art for the outdoors.
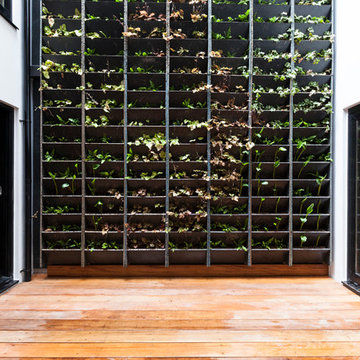
The private patio in the lower apartment at 321 Portobello Road by Cubic Studios.
Inredning av en modern liten gårdsplan, med en vertikal trädgård och trädäck
Inredning av en modern liten gårdsplan, med en vertikal trädgård och trädäck
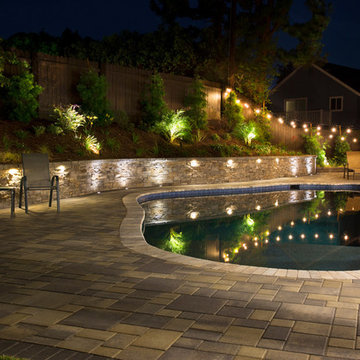
This project started as a simple driveway remodel. The homeowners had multiple tree roots breaking through the concrete, so we came in and installed pavers for superior durability and support. During the project the homeowner mentioned needing to upgrade the pergola, so we kindly offered to help. Once they decided on the pergola, the homeowners realized they would need to redo the patio if the pergola was going to get fixed. This led to a full-scale backyard remodel, including a new paver patio, pergola, custom paver planters and retaining wall, a built in fire pit and elegant landscape lighting.
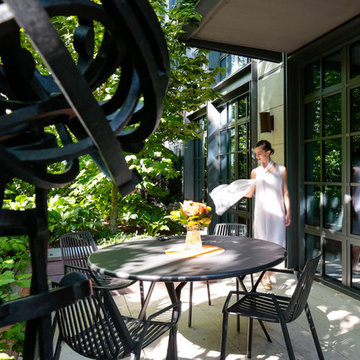
A large 2 bedroom, 2.5 bath home in New York City’s High Line area exhibits artisanal, custom furnishings throughout, creating a Mid-Century Modern look to the space. Also inspired by nature, we incorporated warm sunset hues of orange, burgundy, and red throughout the living area and tranquil blue, navy, and grey in the bedrooms. Stunning woodwork, unique artwork, and exquisite lighting can be found throughout this home, making every detail in this home add a special and customized look.
The bathrooms showcase gorgeous marble walls which contrast with the dark chevron floor tiles, gold finishes, and espresso woods.
Project Location: New York City. Project designed by interior design firm, Betty Wasserman Art & Interiors. From their Chelsea base, they serve clients in Manhattan and throughout New York City, as well as across the tri-state area and in The Hamptons.
For more about Betty Wasserman, click here: https://www.bettywasserman.com/
To learn more about this project, click here: https://www.bettywasserman.com/spaces/simply-high-line/
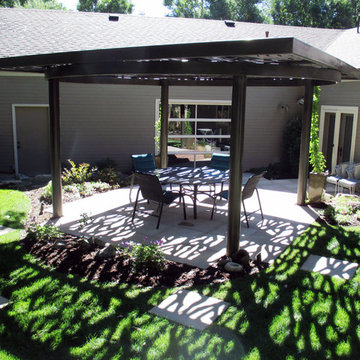
The shaded patio creates and elegant space for people to sit and enjoy the outside air without getting blinded by the sun.
Modern inredning av en mellanstor uteplats på baksidan av huset, med en vertikal trädgård, marksten i betong och en pergola
Modern inredning av en mellanstor uteplats på baksidan av huset, med en vertikal trädgård, marksten i betong och en pergola
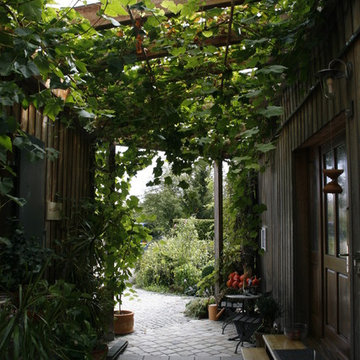
Wittmann Robert
Exempel på en mellanstor klassisk uteplats längs med huset, med en vertikal trädgård och naturstensplattor
Exempel på en mellanstor klassisk uteplats längs med huset, med en vertikal trädgård och naturstensplattor
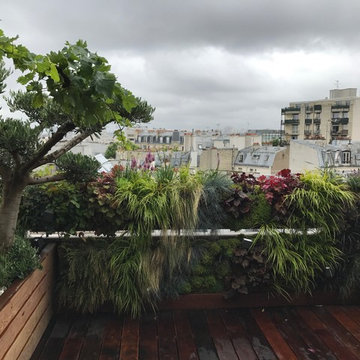
Bild på en mellanstor medelhavsstil uteplats framför huset, med en vertikal trädgård, trädäck och en pergola
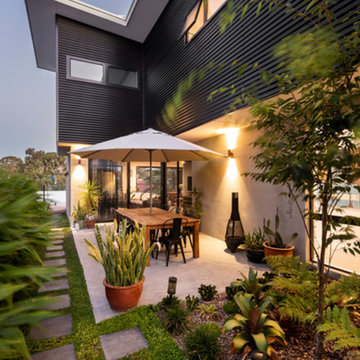
D-Max Photography
Bild på en mellanstor funkis uteplats längs med huset, med en vertikal trädgård, betongplatta och markiser
Bild på en mellanstor funkis uteplats längs med huset, med en vertikal trädgård, betongplatta och markiser
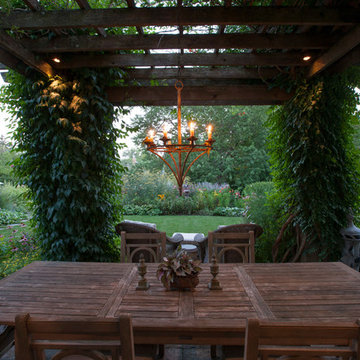
Photography: Scott Shigley
Foto på en stor vintage uteplats på baksidan av huset, med en vertikal trädgård, naturstensplattor och en pergola
Foto på en stor vintage uteplats på baksidan av huset, med en vertikal trädgård, naturstensplattor och en pergola
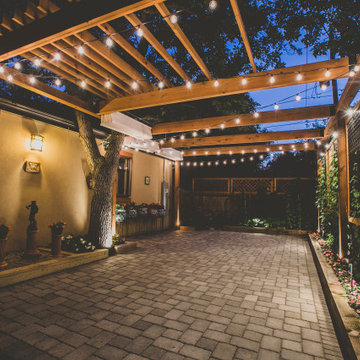
“I am so pleased with all that you did in terms of design and execution.” // Dr. Charles Dinarello
•
Our client, Charles, envisioned a festive space for everyday use as well as larger parties, and through our design and attention to detail, we brought his vision to life and exceeded his expectations. The Campiello is a continuation and reincarnation of last summer’s party pavilion which abarnai constructed to cover and compliment the custom built IL-1beta table, a personalized birthday gift and centerpiece for the big celebration. The fresh new design includes; cedar timbers, Roman shades and retractable vertical shades, a patio extension, exquisite lighting, and custom trellises.
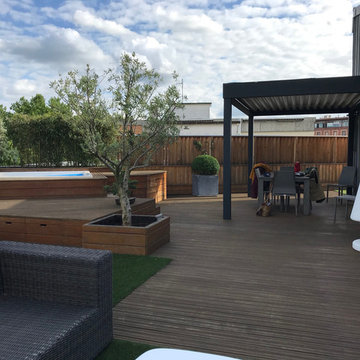
Sur ce projet, il nous a paru évident d'installer le coin potager près des coins repas. La zone la plus exploitable devenait donc celle devant les claustras, puisqu'elle relie l'espace petit déjeuner et l'espace repas sous la pergola.
Cette zone peu étroite nous a poussé a imaginer un potager vertical, accompagné de différentes séries de jardinières et poteries.
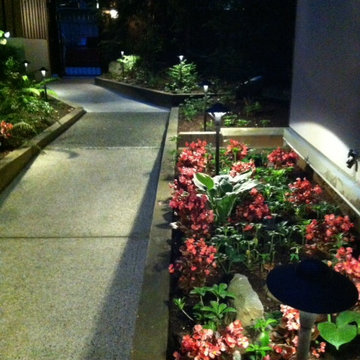
Foto på en mellanstor gårdsplan, med en vertikal trädgård och trädäck
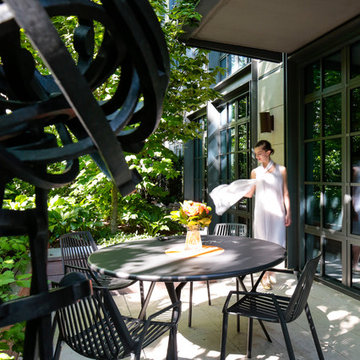
A large 2 bedroom, 2.5 bath home in New York City’s High Line area exhibits artisanal, custom furnishings throughout, creating a Mid-Century Modern look to the space. Also inspired by nature, we incorporated warm sunset hues of orange, burgundy, and red throughout the living area and tranquil blue, navy, and grey in the bedrooms. Stunning woodwork, unique artwork, and exquisite lighting can be found throughout this home, making every detail in this home add a special and customized look.
The bathrooms showcase gorgeous marble walls which contrast with the dark chevron floor tiles, gold finishes, and espresso woods.
Project Location: New York City. Project designed by interior design firm, Betty Wasserman Art & Interiors. From their Chelsea base, they serve clients in Manhattan and throughout New York City, as well as across the tri-state area and in The Hamptons.
For more about Betty Wasserman, click here: https://www.bettywasserman.com/
To learn more about this project, click here: https://www.bettywasserman.com/spaces/simply-high-line/
101 foton på svart uteplats, med en vertikal trädgård
1
